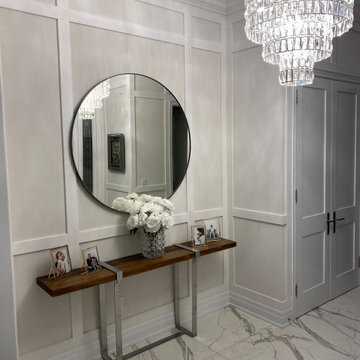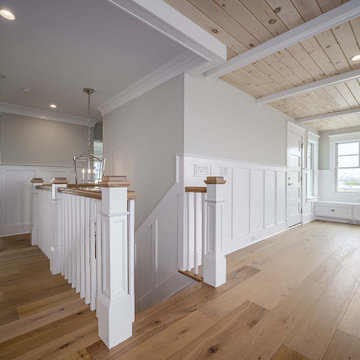559 ideas para recibidores y pasillos con boiserie
Filtrar por
Presupuesto
Ordenar por:Popular hoy
41 - 60 de 559 fotos
Artículo 1 de 2

Hall in the upstairs level with custom wide plank flooring and white walls.
Foto de recibidores y pasillos tradicionales de tamaño medio con paredes blancas, suelo de madera oscura, suelo marrón y boiserie
Foto de recibidores y pasillos tradicionales de tamaño medio con paredes blancas, suelo de madera oscura, suelo marrón y boiserie
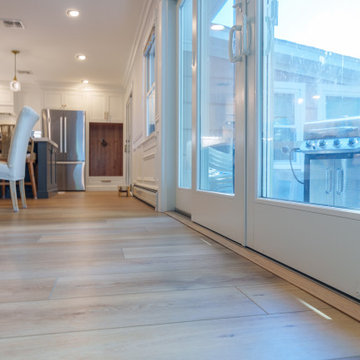
Inspired by sandy shorelines on the California coast, this beachy blonde vinyl floor brings just the right amount of variation to each room. With the Modin Collection, we have raised the bar on luxury vinyl plank. The result is a new standard in resilient flooring. Modin offers true embossed in register texture, a low sheen level, a rigid SPC core, an industry-leading wear layer, and so much more.

Imagen de recibidores y pasillos tradicionales pequeños con paredes verdes, suelo de madera en tonos medios, suelo marrón, casetón y boiserie

Foto de recibidores y pasillos clásicos grandes con paredes beige, suelo beige y boiserie
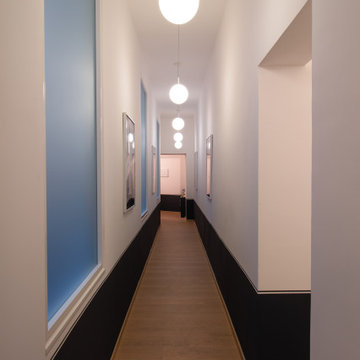
Foto de recibidores y pasillos actuales grandes con paredes blancas, suelo de madera clara y boiserie
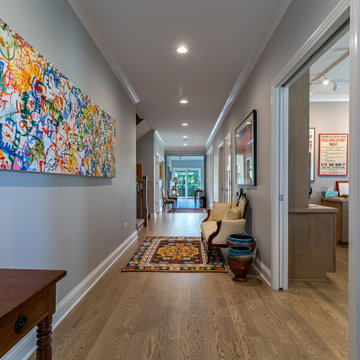
Modelo de recibidores y pasillos actuales con paredes grises, suelo de madera clara, suelo marrón, casetón y boiserie
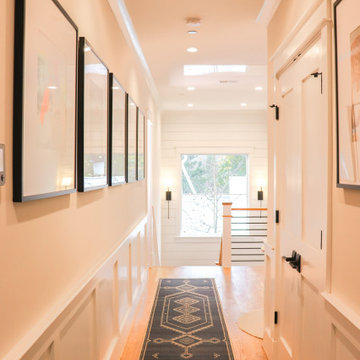
Hallways to bedrooms designed with a gallery wall, accent table, runners
Ejemplo de recibidores y pasillos modernos de tamaño medio con suelo de madera clara y boiserie
Ejemplo de recibidores y pasillos modernos de tamaño medio con suelo de madera clara y boiserie
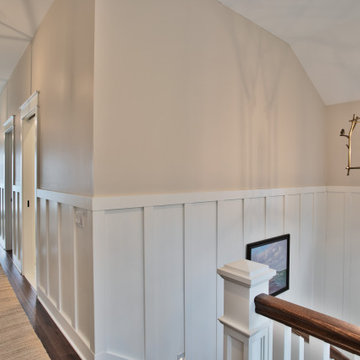
Foto de recibidores y pasillos marineros con paredes beige, suelo de madera en tonos medios y boiserie

gallery through middle of house
Ejemplo de recibidores y pasillos grandes con paredes blancas, suelo de madera en tonos medios, suelo marrón y boiserie
Ejemplo de recibidores y pasillos grandes con paredes blancas, suelo de madera en tonos medios, suelo marrón y boiserie

disimpegno con boiserie, ribassamento e faretti ad incasso in gesso
Diseño de recibidores y pasillos minimalistas de tamaño medio con paredes multicolor, suelo de baldosas de porcelana, bandeja y boiserie
Diseño de recibidores y pasillos minimalistas de tamaño medio con paredes multicolor, suelo de baldosas de porcelana, bandeja y boiserie
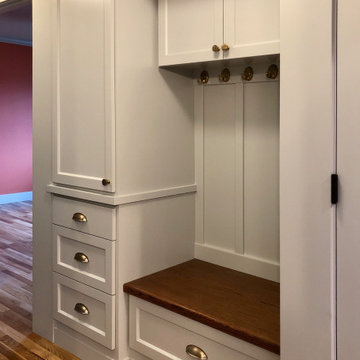
What an amazing transformation that took place on this original 1100 sf kit house, and what an enjoyable project for a friend of mine! This Woodlawn remodel was a complete overhaul of the original home, maximizing every square inch of space. The home is now a 2 bedroom, 1 bath home with a large living room, dining room, kitchen, guest bedroom, and a master bedroom with walk-in closet. While still a way off from retiring, the owner wanted to make this her forever home, with accessibility and aging-in-place in mind. The design took cues from the owner's antique furniture, and bold colors throughout create a vibrant space.
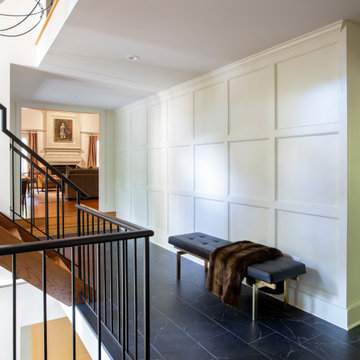
The original 1970's kitchen with a peninsula to separate the kitchen and dining areas felt dark and inefficiently organized. Working with the homeowner, our architects designed an open, bright space with custom cabinetry, an island for seating and storage, and a wider opening to the adjoining space. The result is a clean, streamlined white space with contrasting touches of color. The project included closing a doorway between the foyer and kitchen. In the foyer, we designed wainscotting to match trim throughout the home.
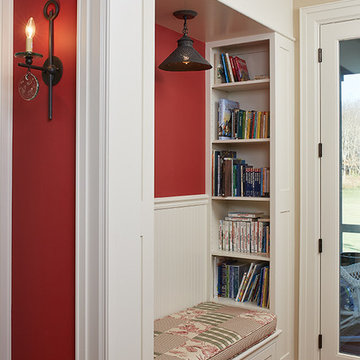
A reading nook with built-in storage
Photo by Ashley Avila Photography
Ejemplo de recibidores y pasillos tradicionales con paredes rojas, suelo de madera en tonos medios y boiserie
Ejemplo de recibidores y pasillos tradicionales con paredes rojas, suelo de madera en tonos medios y boiserie

Imagen de recibidores y pasillos contemporáneos de tamaño medio con paredes blancas, suelo de madera clara, suelo beige y boiserie
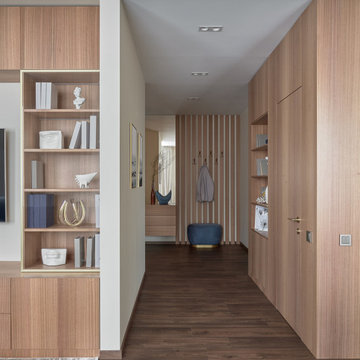
Вид на прихожую из гостиной
Diseño de recibidores y pasillos actuales de tamaño medio con paredes beige, suelo de madera oscura, suelo marrón y boiserie
Diseño de recibidores y pasillos actuales de tamaño medio con paredes beige, suelo de madera oscura, suelo marrón y boiserie
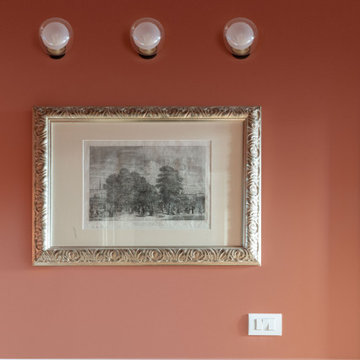
Imagen de recibidores y pasillos clásicos con paredes rojas, suelo de madera clara, suelo beige y boiserie
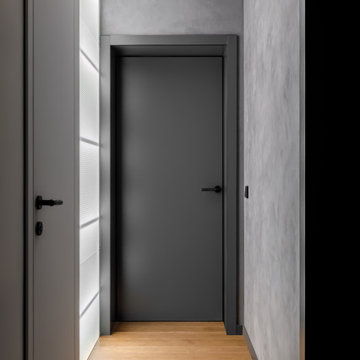
Коридор
Diseño de recibidores y pasillos contemporáneos de tamaño medio con paredes grises, suelo de madera en tonos medios, suelo marrón y boiserie
Diseño de recibidores y pasillos contemporáneos de tamaño medio con paredes grises, suelo de madera en tonos medios, suelo marrón y boiserie
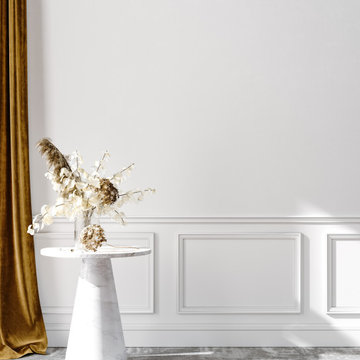
Modelo de recibidores y pasillos minimalistas con paredes blancas, moqueta, suelo gris y boiserie
559 ideas para recibidores y pasillos con boiserie
3
