3.111 ideas para recibidores y pasillos blancos con suelo de madera en tonos medios
Filtrar por
Presupuesto
Ordenar por:Popular hoy
121 - 140 de 3111 fotos
Artículo 1 de 3
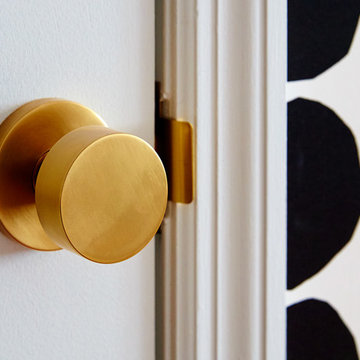
Keeping with our client’s passion for dots, we went with a bold Marimekko dot wallcovering in the hallway. This formerly awkward space was immediately transformed into the focal point of the home. | Interior Design by Laurie Blumenfeld-Russo | Tim Williams Photography
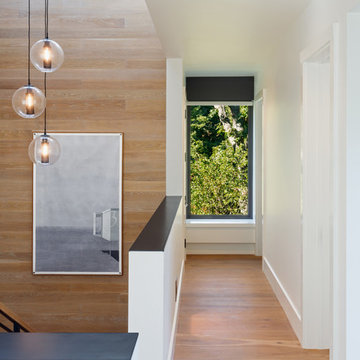
Colin Miller
Foto de recibidores y pasillos actuales con paredes blancas y suelo de madera en tonos medios
Foto de recibidores y pasillos actuales con paredes blancas y suelo de madera en tonos medios
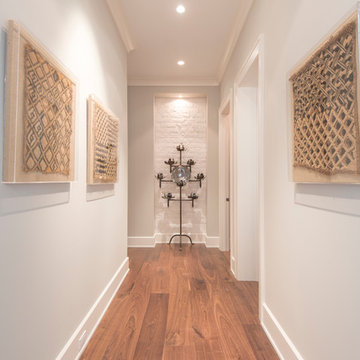
Ricky Perrone
Sarasota Luxury Waterfront Home Builder
Imagen de recibidores y pasillos exóticos grandes con paredes azules y suelo de madera en tonos medios
Imagen de recibidores y pasillos exóticos grandes con paredes azules y suelo de madera en tonos medios
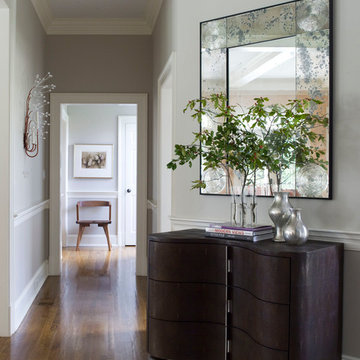
Photographed by John Gruen
Ejemplo de recibidores y pasillos contemporáneos con paredes grises, suelo de madera en tonos medios y suelo marrón
Ejemplo de recibidores y pasillos contemporáneos con paredes grises, suelo de madera en tonos medios y suelo marrón
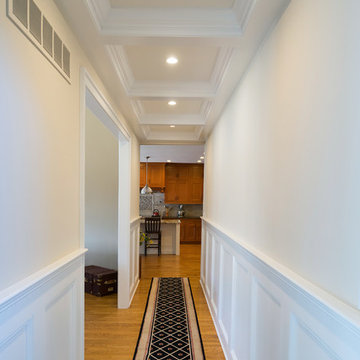
We used this hallway to show off some great millwork! Note the wainscoting on the walls and the coffered ceiling. Red oak hardwood flooring continues through this hallway.
This light and airy home in Chadds Ford, PA, was a custom home renovation for long-time clients that included the installation of red oak hardwood floors, the master bedroom, master bathroom, two powder rooms, living room, dining room, study, foyer and staircase. remodel included the removal of an existing deck, replacing it with a beautiful flagstone patio. Each of these spaces feature custom, architectural millwork and custom built-in cabinetry or shelving. A special showcase piece is the continuous, millwork throughout the 3-story staircase. To see other work we've done in this beautiful home, please search in our Projects for Chadds Ford, PA Home Remodel and Chadds Ford, PA Exterior Renovation.
Rudloff Custom Builders has won Best of Houzz for Customer Service in 2014, 2015 2016, 2017 and 2019. We also were voted Best of Design in 2016, 2017, 2018, 2019 which only 2% of professionals receive. Rudloff Custom Builders has been featured on Houzz in their Kitchen of the Week, What to Know About Using Reclaimed Wood in the Kitchen as well as included in their Bathroom WorkBook article. We are a full service, certified remodeling company that covers all of the Philadelphia suburban area. This business, like most others, developed from a friendship of young entrepreneurs who wanted to make a difference in their clients’ lives, one household at a time. This relationship between partners is much more than a friendship. Edward and Stephen Rudloff are brothers who have renovated and built custom homes together paying close attention to detail. They are carpenters by trade and understand concept and execution. Rudloff Custom Builders will provide services for you with the highest level of professionalism, quality, detail, punctuality and craftsmanship, every step of the way along our journey together.
Specializing in residential construction allows us to connect with our clients early in the design phase to ensure that every detail is captured as you imagined. One stop shopping is essentially what you will receive with Rudloff Custom Builders from design of your project to the construction of your dreams, executed by on-site project managers and skilled craftsmen. Our concept: envision our client’s ideas and make them a reality. Our mission: CREATING LIFETIME RELATIONSHIPS BUILT ON TRUST AND INTEGRITY.
Photo Credit: Linda McManus Images
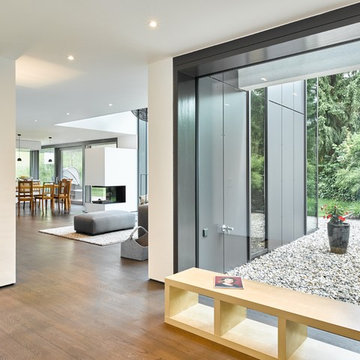
Daniel Vieser
Imagen de recibidores y pasillos actuales de tamaño medio con paredes blancas, suelo de madera en tonos medios y suelo marrón
Imagen de recibidores y pasillos actuales de tamaño medio con paredes blancas, suelo de madera en tonos medios y suelo marrón
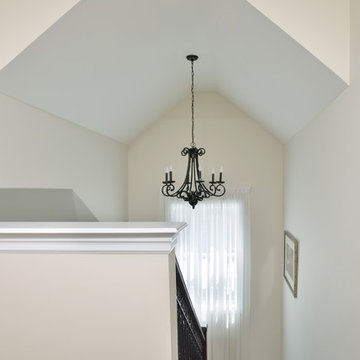
Upside Development completed this Mill Pond new construction bungaloft in Richmond Hill. This project was tailored to specific client requirements to build a bungalow-style home. “Living on the main floor” was the design parameters. With a large master and ensuite and 2 additional bedrooms on the ground floor, this home is filled with natual lighting with 18’ open ceilings in the living room. Two additional guest bedrooms, shared bathroom and large den were designed for the 2nd floor 1/2 story.
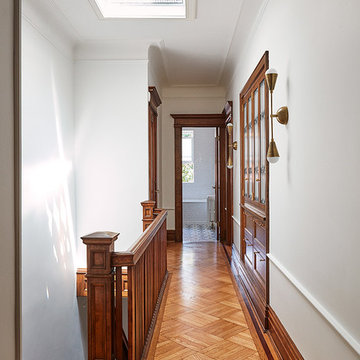
Photography by Christopher Sturnam
Imagen de recibidores y pasillos tradicionales renovados de tamaño medio con paredes blancas y suelo de madera en tonos medios
Imagen de recibidores y pasillos tradicionales renovados de tamaño medio con paredes blancas y suelo de madera en tonos medios
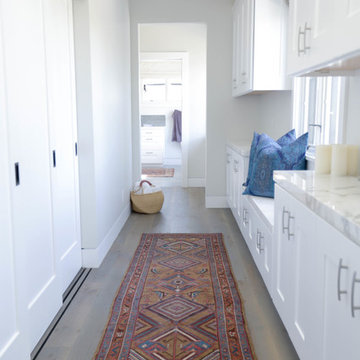
Foto de recibidores y pasillos clásicos renovados grandes con paredes grises, suelo de madera en tonos medios y suelo marrón
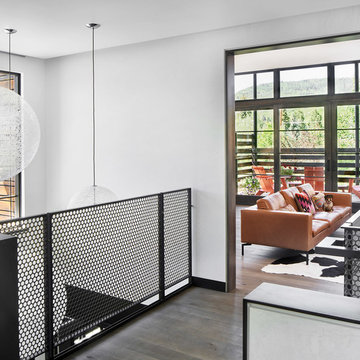
David Patterson Photography
Ejemplo de recibidores y pasillos modernos con paredes blancas, suelo de madera en tonos medios y suelo gris
Ejemplo de recibidores y pasillos modernos con paredes blancas, suelo de madera en tonos medios y suelo gris
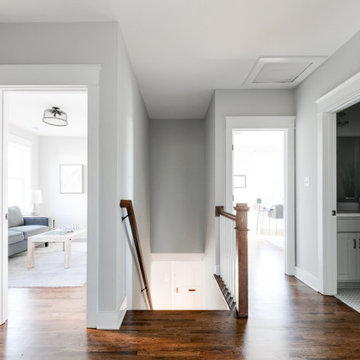
Charming and timeless, 5 bedroom, 3 bath, freshly-painted brick Dutch Colonial nestled in the quiet neighborhood of Sauer’s Gardens (in the Mary Munford Elementary School district)! We have fully-renovated and expanded this home to include the stylish and must-have modern upgrades, but have also worked to preserve the character of a historic 1920’s home. As you walk in to the welcoming foyer, a lovely living/sitting room with original fireplace is on your right and private dining room on your left. Go through the French doors of the sitting room and you’ll enter the heart of the home – the kitchen and family room. Featuring quartz countertops, two-toned cabinetry and large, 8’ x 5’ island with sink, the completely-renovated kitchen also sports stainless-steel Frigidaire appliances, soft close doors/drawers and recessed lighting. The bright, open family room has a fireplace and wall of windows that overlooks the spacious, fenced back yard with shed. Enjoy the flexibility of the first-floor bedroom/private study/office and adjoining full bath. Upstairs, the owner’s suite features a vaulted ceiling, 2 closets and dual vanity, water closet and large, frameless shower in the bath. Three additional bedrooms (2 with walk-in closets), full bath and laundry room round out the second floor. The unfinished basement, with access from the kitchen/family room, offers plenty of storage.
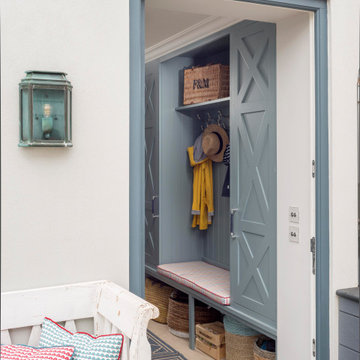
Ejemplo de recibidores y pasillos marineros grandes con paredes blancas, suelo de madera en tonos medios y suelo marrón
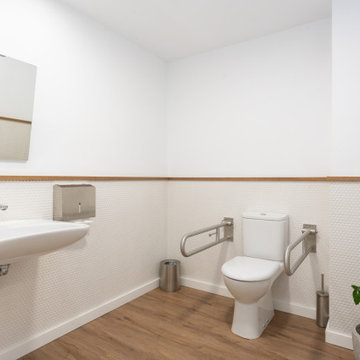
Modelo de recibidores y pasillos actuales de tamaño medio con suelo de madera en tonos medios, suelo marrón y iluminación
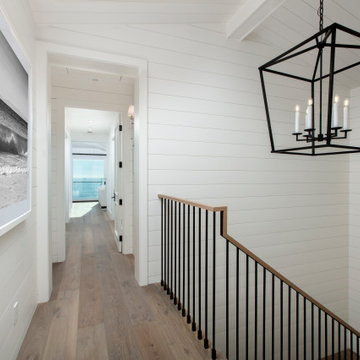
White shiplap adds a coastal vibe to your home even if you're miles away. Add in industrial elements, like this chandelier, into your hallway and you have a modern coastal design.
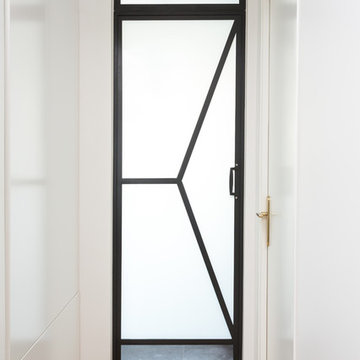
Modelo de recibidores y pasillos nórdicos pequeños con paredes blancas, suelo de madera en tonos medios y suelo marrón
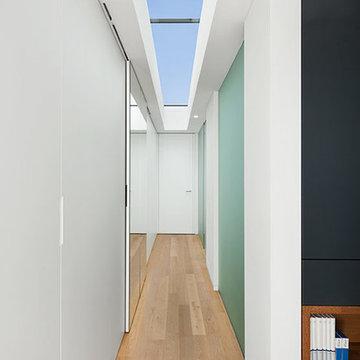
Diseño de recibidores y pasillos contemporáneos pequeños con paredes blancas y suelo de madera en tonos medios
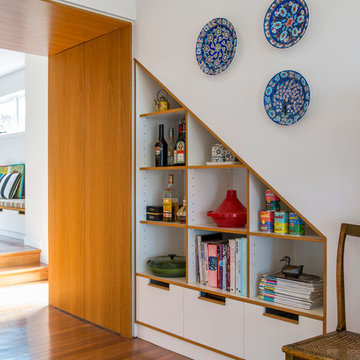
Steve Ryan - Rix Ryan Photography – 0411649249
Diseño de recibidores y pasillos actuales de tamaño medio con paredes blancas y suelo de madera en tonos medios
Diseño de recibidores y pasillos actuales de tamaño medio con paredes blancas y suelo de madera en tonos medios

Modelo de recibidores y pasillos contemporáneos de tamaño medio con paredes azules, suelo de madera en tonos medios y suelo marrón
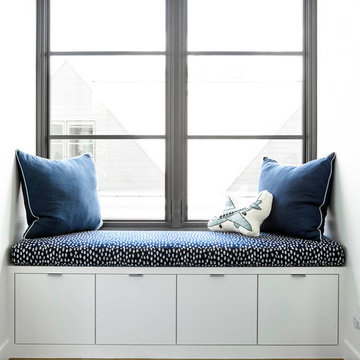
Imagen de recibidores y pasillos contemporáneos con paredes blancas, suelo de madera en tonos medios y suelo marrón
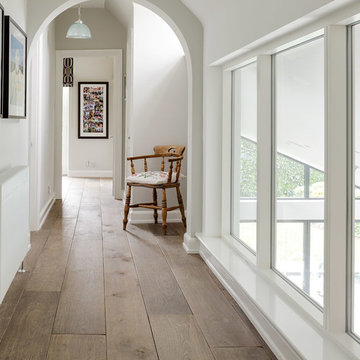
The Reclaimed Flooring Company
Modelo de recibidores y pasillos clásicos renovados con paredes blancas y suelo de madera en tonos medios
Modelo de recibidores y pasillos clásicos renovados con paredes blancas y suelo de madera en tonos medios
3.111 ideas para recibidores y pasillos blancos con suelo de madera en tonos medios
7