3.116 ideas para recibidores y pasillos blancos con suelo de madera en tonos medios
Filtrar por
Presupuesto
Ordenar por:Popular hoy
101 - 120 de 3116 fotos
Artículo 1 de 3
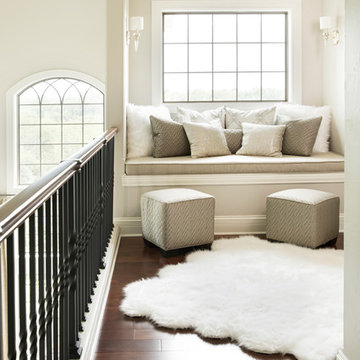
Designer: Aaron Keller | Photographer: Sarah Utech
Diseño de recibidores y pasillos tradicionales renovados de tamaño medio con paredes beige, suelo de madera en tonos medios y suelo marrón
Diseño de recibidores y pasillos tradicionales renovados de tamaño medio con paredes beige, suelo de madera en tonos medios y suelo marrón
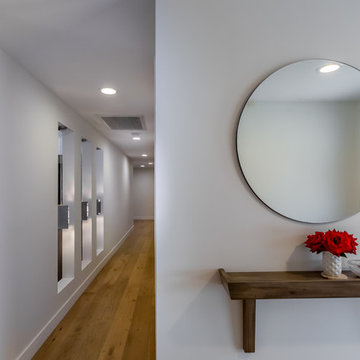
Diseño de recibidores y pasillos actuales de tamaño medio con paredes blancas, suelo de madera en tonos medios y suelo marrón
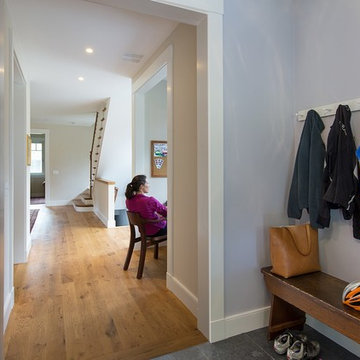
Lincoln Farmhouse
LEED-H Platinum, Net-Positive Energy
OVERVIEW. This LEED Platinum certified modern farmhouse ties into the cultural landscape of Lincoln, Massachusetts - a town known for its rich history, farming traditions, conservation efforts, and visionary architecture. The goal was to design and build a new single family home on 1.8 acres that respects the neighborhood’s agrarian roots, produces more energy than it consumes, and provides the family with flexible spaces to live-play-work-entertain. The resulting 2,800 SF home is proof that families do not need to compromise on style, space or comfort in a highly energy-efficient and healthy home.
CONNECTION TO NATURE. The attached garage is ubiquitous in new construction in New England’s cold climate. This home’s barn-inspired garage is intentionally detached from the main dwelling. A covered walkway connects the two structures, creating an intentional connection with the outdoors between auto and home.
FUNCTIONAL FLEXIBILITY. With a modest footprint, each space must serve a specific use, but also be flexible for atypical scenarios. The Mudroom serves everyday use for the couple and their children, but is also easy to tidy up to receive guests, eliminating the need for two entries found in most homes. A workspace is conveniently located off the mudroom; it looks out on to the back yard to supervise the children and can be closed off with a sliding door when not in use. The Away Room opens up to the Living Room for everyday use; it can be closed off with its oversized pocket door for secondary use as a guest bedroom with en suite bath.
NET POSITIVE ENERGY. The all-electric home consumes 70% less energy than a code-built house, and with measured energy data produces 48% more energy annually than it consumes, making it a 'net positive' home. Thick walls and roofs lack thermal bridging, windows are high performance, triple-glazed, and a continuous air barrier yields minimal leakage (0.27ACH50) making the home among the tightest in the US. Systems include an air source heat pump, an energy recovery ventilator, and a 13.1kW photovoltaic system to offset consumption and support future electric cars.
ACTUAL PERFORMANCE. -6.3 kBtu/sf/yr Energy Use Intensity (Actual monitored project data reported for the firm’s 2016 AIA 2030 Commitment. Average single family home is 52.0 kBtu/sf/yr.)
o 10,900 kwh total consumption (8.5 kbtu/ft2 EUI)
o 16,200 kwh total production
o 5,300 kwh net surplus, equivalent to 15,000-25,000 electric car miles per year. 48% net positive.
WATER EFFICIENCY. Plumbing fixtures and water closets consume a mere 60% of the federal standard, while high efficiency appliances such as the dishwasher and clothes washer also reduce consumption rates.
FOOD PRODUCTION. After clearing all invasive species, apple, pear, peach and cherry trees were planted. Future plans include blueberry, raspberry and strawberry bushes, along with raised beds for vegetable gardening. The house also offers a below ground root cellar, built outside the home's thermal envelope, to gain the passive benefit of long term energy-free food storage.
RESILIENCY. The home's ability to weather unforeseen challenges is predictable - it will fare well. The super-insulated envelope means during a winter storm with power outage, heat loss will be slow - taking days to drop to 60 degrees even with no heat source. During normal conditions, reduced energy consumption plus energy production means shelter from the burden of utility costs. Surplus production can power electric cars & appliances. The home exceeds snow & wind structural requirements, plus far surpasses standard construction for long term durability planning.
ARCHITECT: ZeroEnergy Design http://zeroenergy.com/lincoln-farmhouse
CONTRACTOR: Thoughtforms http://thoughtforms-corp.com/
PHOTOGRAPHER: Chuck Choi http://www.chuckchoi.com/
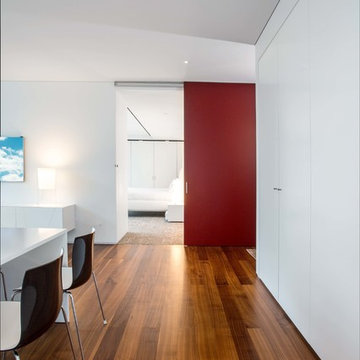
Modelo de recibidores y pasillos minimalistas de tamaño medio con paredes blancas, suelo de madera en tonos medios y suelo marrón
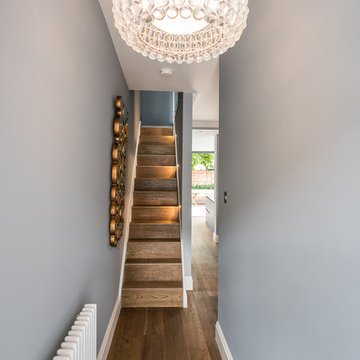
Entering this wonderful home, the rather tight hallway quickly and somewhat staggeringly opens up to the expansive living/dining areas to its' right. Fully wood-made stairs matching the flooring present throughout the house make for a smooth transition from first to second storey.
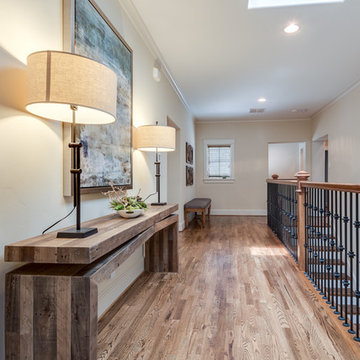
This long hall to the master bedroom was empty and cold. We created a seating area at one end with a bench and a grouping of mirrors near the window and then as you get closer to master doors, we added a great modern but rustic console table with a beautiful oil painting above flanked by two table lamps. The colors in the painting and the succulent arrangement below bring in some much needed pops of color to this hallway. Photo Credit Mod Town Realty
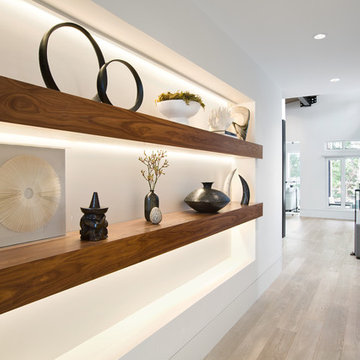
Christina Faminoff
Ejemplo de recibidores y pasillos modernos de tamaño medio con paredes blancas, suelo de madera en tonos medios y suelo gris
Ejemplo de recibidores y pasillos modernos de tamaño medio con paredes blancas, suelo de madera en tonos medios y suelo gris
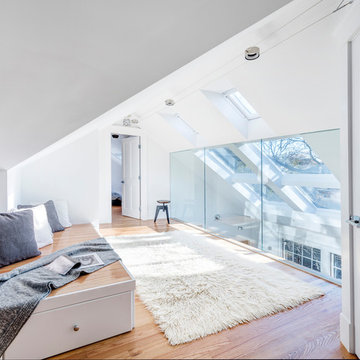
This 1920’s house was updated top to bottom to accommodate a growing family. Modern touches of glass partitions and sleek cabinetry provide a sensitive contrast to the existing divided light windows and traditional moldings. Exposed steel beams provide structural support, and their bright white color helps them blend into the composition.
Photo by: Nat Rea Photography
Foto de recibidores y pasillos contemporáneos de tamaño medio con paredes grises, suelo de madera en tonos medios y suelo beige
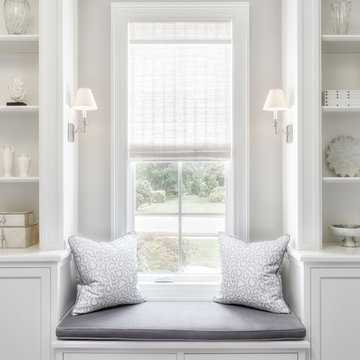
Diseño de recibidores y pasillos clásicos renovados de tamaño medio con paredes grises, suelo de madera en tonos medios y suelo marrón
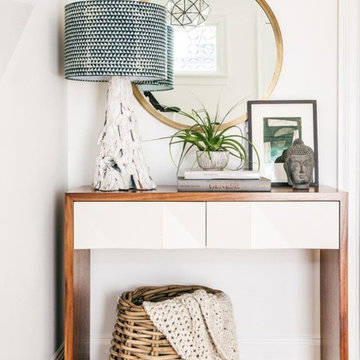
A espacios pequeños, ¡grandes ideas!
⇢ Si tu #recibidor es pequeño, también puedes (y debes) decorarlo. Te traemos 5 trucos con los que triunfar y crear un espacio acogedor y que invite a entrar.
¿Tomas nota? ➢➢ http://bit.ly/2O6y9MP
#DecorLovers #Decoración #Interiores #DecoTIPS
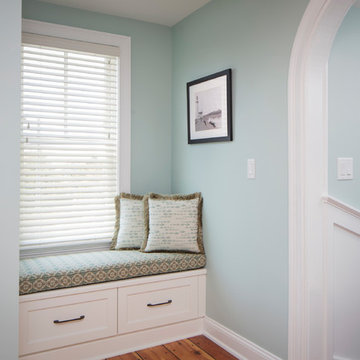
Brookhaven "Edgemont Recessed" Cabinet and Wood Top in a Nordic White Opaque finish on Maple. Wood-Mode Oil Rubbed Bronze Hardware.
Photo: John Martinelli
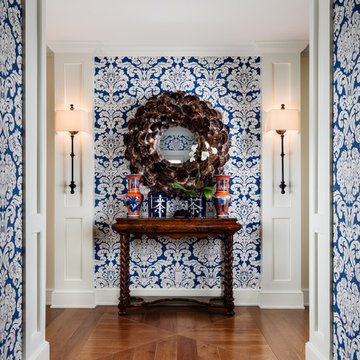
Vibrant blue and white wallpaper adds a sense of liveliness to this entry hall, while a stunning custom mirror above a rich, mahogany console table provides a visual focal point. 7 inch walnut wood planked floors tie this whimsical take on an updated coastal home together.
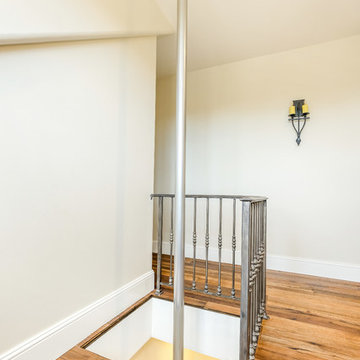
Shutter Avenue
Foto de recibidores y pasillos tradicionales renovados de tamaño medio con paredes beige y suelo de madera en tonos medios
Foto de recibidores y pasillos tradicionales renovados de tamaño medio con paredes beige y suelo de madera en tonos medios
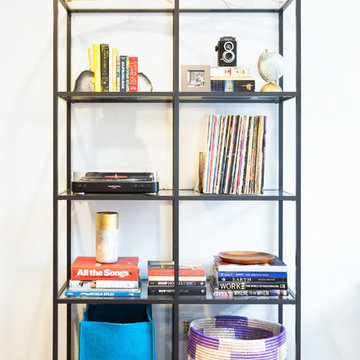
Daniel Blue Architectural Photography
Modelo de recibidores y pasillos actuales pequeños con paredes blancas, suelo de madera en tonos medios y suelo marrón
Modelo de recibidores y pasillos actuales pequeños con paredes blancas, suelo de madera en tonos medios y suelo marrón
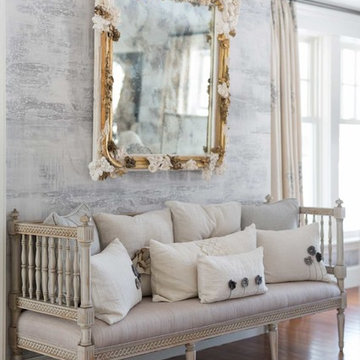
This "fractured" one of a kind mirror is made from gilded antique Italian mirror pieces.
Ejemplo de recibidores y pasillos románticos con paredes grises y suelo de madera en tonos medios
Ejemplo de recibidores y pasillos románticos con paredes grises y suelo de madera en tonos medios
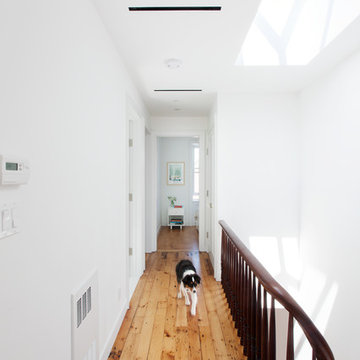
Please see this Award Winning project in the October 2014 issue of New York Cottages & Gardens Magazine: NYC&G
http://www.cottages-gardens.com/New-York-Cottages-Gardens/October-2014/NYCG-Innovation-in-Design-Winners-Kitchen-Design/
It was also featured in a Houzz Tour:
Houzz Tour: Loving the Old and New in an 1880s Brooklyn Row House
http://www.houzz.com/ideabooks/29691278/list/houzz-tour-loving-the-old-and-new-in-an-1880s-brooklyn-row-house
Photo Credit: Hulya Kolabas
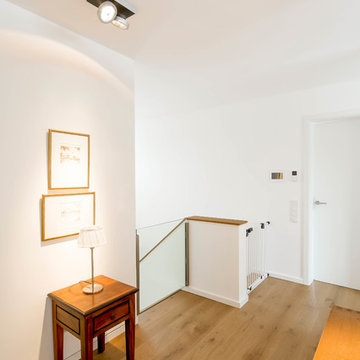
Neubau eines Einfamilienahsues
Fotos: Julia Vogel | Köln
Diseño de recibidores y pasillos contemporáneos extra grandes con suelo de madera en tonos medios
Diseño de recibidores y pasillos contemporáneos extra grandes con suelo de madera en tonos medios
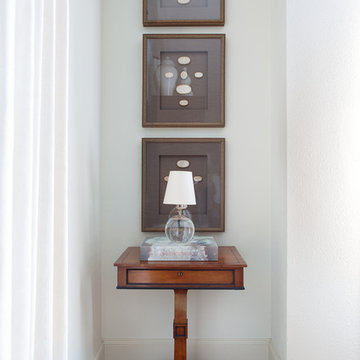
Modelo de recibidores y pasillos contemporáneos pequeños con paredes blancas, suelo de madera en tonos medios, suelo marrón y iluminación
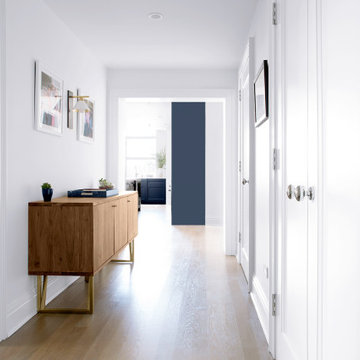
Fun wallpaper, furniture in bright colorful accents, and spectacular views of New York City. Our Oakland studio gave this New York condo a youthful renovation:
---
Designed by Oakland interior design studio Joy Street Design. Serving Alameda, Berkeley, Orinda, Walnut Creek, Piedmont, and San Francisco.
For more about Joy Street Design, click here:
https://www.joystreetdesign.com/
To learn more about this project, click here:
https://www.joystreetdesign.com/portfolio/modern-condo-design-new-york-city
3.116 ideas para recibidores y pasillos blancos con suelo de madera en tonos medios
6