3.116 ideas para recibidores y pasillos blancos con suelo de madera en tonos medios
Filtrar por
Presupuesto
Ordenar por:Popular hoy
41 - 60 de 3116 fotos
Artículo 1 de 3
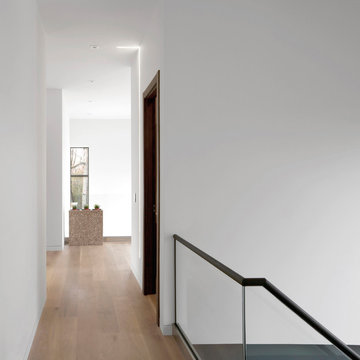
Upstair hall connects stair, two-story foyer, and bedrooms - Architect: HAUS | Architecture For Modern Lifestyles with Joe Trojanowski Architect PC - General Contractor: Illinois Designers & Builders - Photography: HAUS
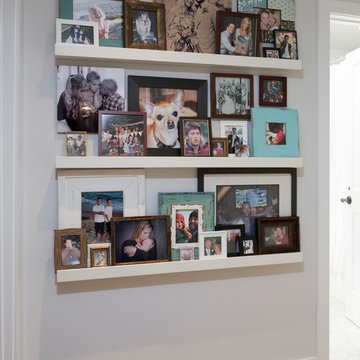
Foto de recibidores y pasillos costeros con paredes blancas, suelo de madera en tonos medios y suelo marrón
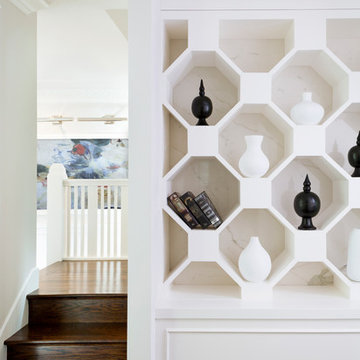
Custom-designed octagonal bookcase with marble backing and trim to match the rest of the home.
Helynn Ospina Photography.
Ejemplo de recibidores y pasillos contemporáneos de tamaño medio con paredes grises, suelo de madera en tonos medios y suelo marrón
Ejemplo de recibidores y pasillos contemporáneos de tamaño medio con paredes grises, suelo de madera en tonos medios y suelo marrón
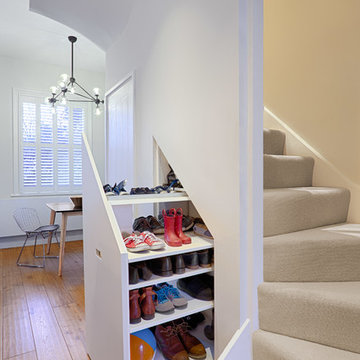
Nick White
Diseño de recibidores y pasillos actuales pequeños con paredes blancas y suelo de madera en tonos medios
Diseño de recibidores y pasillos actuales pequeños con paredes blancas y suelo de madera en tonos medios
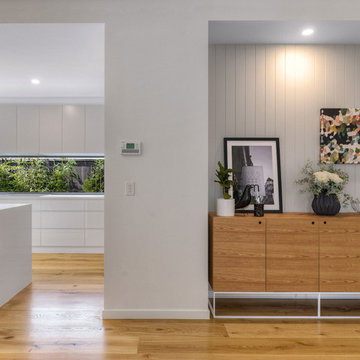
Architecturally designed small lot modern home with Scandinavian design, timber and natural materials, modern features and fixtures.
Modelo de recibidores y pasillos tradicionales renovados con paredes grises y suelo de madera en tonos medios
Modelo de recibidores y pasillos tradicionales renovados con paredes grises y suelo de madera en tonos medios
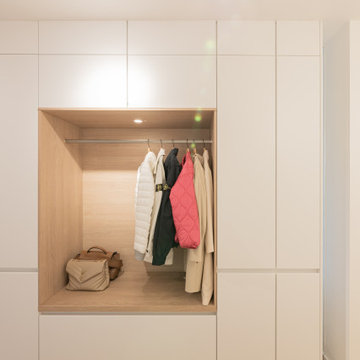
Foto de recibidores y pasillos actuales de tamaño medio con paredes blancas, suelo de madera en tonos medios y suelo beige
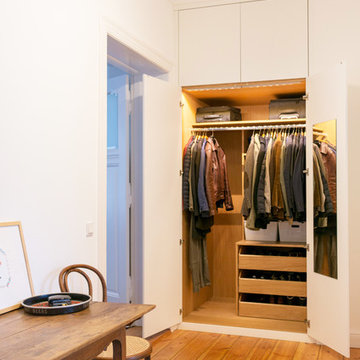
fugenloser Garderobenschrank eingebaut in einen sanierten Charlottenburger Altbau. Schrankkorpus innen Echtholzlaminat mit Beleuchtung bei Türöffnung. Schubladen für Schuhe und Spiegel in der Schranktür.
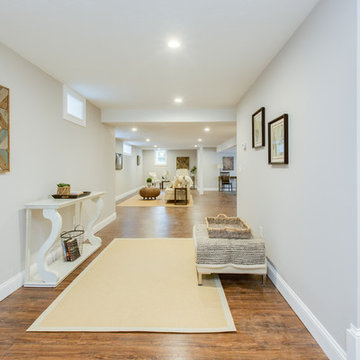
Imagen de recibidores y pasillos clásicos renovados de tamaño medio con paredes grises, suelo de madera en tonos medios y suelo marrón
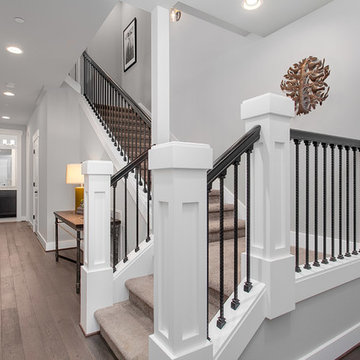
The basement hallway of the Mozart floor plan. Garage door access.
Foto de recibidores y pasillos tradicionales renovados de tamaño medio con paredes grises y suelo de madera en tonos medios
Foto de recibidores y pasillos tradicionales renovados de tamaño medio con paredes grises y suelo de madera en tonos medios
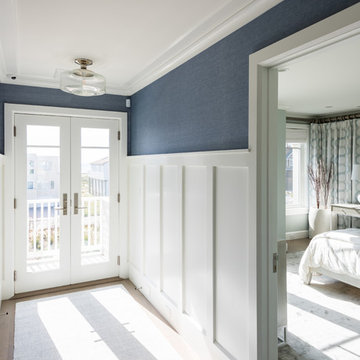
Photo by: Daniel Contelmo Jr.
Foto de recibidores y pasillos costeros de tamaño medio con paredes azules, suelo de madera en tonos medios, suelo marrón y iluminación
Foto de recibidores y pasillos costeros de tamaño medio con paredes azules, suelo de madera en tonos medios, suelo marrón y iluminación
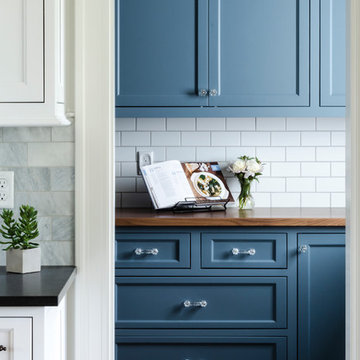
David Berlekamp
Ejemplo de recibidores y pasillos tradicionales renovados de tamaño medio con paredes beige, suelo de madera en tonos medios y suelo marrón
Ejemplo de recibidores y pasillos tradicionales renovados de tamaño medio con paredes beige, suelo de madera en tonos medios y suelo marrón
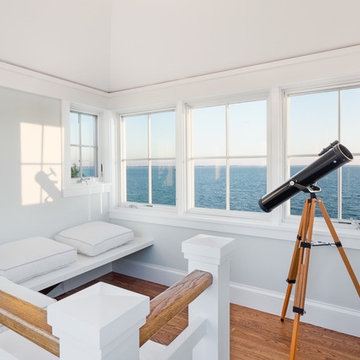
One of our favorite spots in a house where we have so many favorites. Who wouldn't love to spend some time here with a friend or a book while watching for whales? This bright and airy cupola with its white pillows and wood floors provides the perfect retreat.
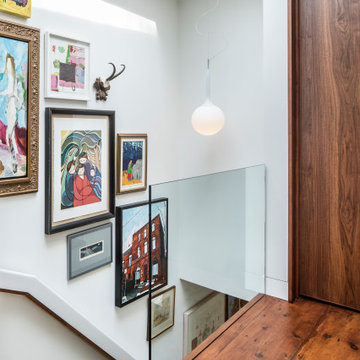
The existing pine subfloor in this 19th-century building remains in place on the top floor, where the bedrooms are located.
Diseño de recibidores y pasillos actuales pequeños con suelo de madera en tonos medios
Diseño de recibidores y pasillos actuales pequeños con suelo de madera en tonos medios
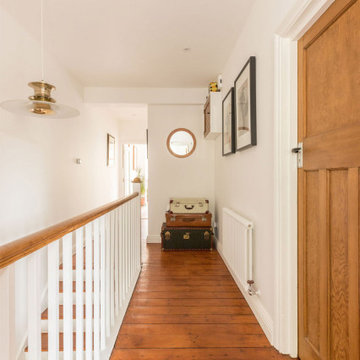
The hallway is decorated with stunning wall art, carefully selected by the clients and working beautifully with the other finishes in the space. The hardwood flooring throughout was sanded back and re-stained, with the red tones pairing nicely with the red in the parquet in the living area to keep the space flowing. The handrail of the balustrade was sanded back and restained to match the wood flooring. The loft hatch previously didn't feature a cover, so we fitted a simple painted door, along with a pull-down wood ladder for ease of loft access. Traditional style radiators were fitted throughout to work with the rest of the property. Dulux's Brilliant White paint was used to coat the walls and ceiling, being a lovely fresh backdrop for the various furnishings, wall art and plants to be styled throughout.
Discover more at: https://absoluteprojectmanagement.com/portfolio/pete-miky-hackney/
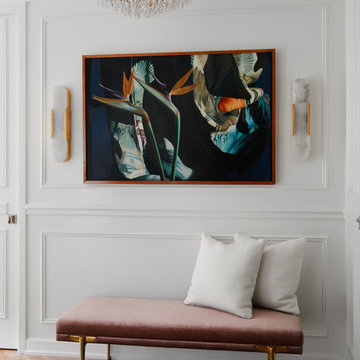
Dustin Halleck
Diseño de recibidores y pasillos contemporáneos con paredes blancas, suelo de madera en tonos medios y suelo marrón
Diseño de recibidores y pasillos contemporáneos con paredes blancas, suelo de madera en tonos medios y suelo marrón
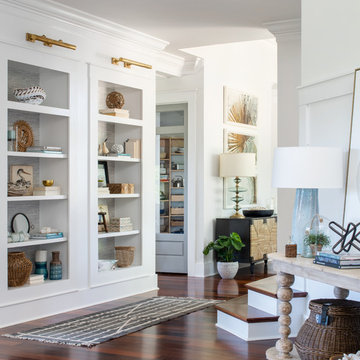
Modelo de recibidores y pasillos costeros grandes con paredes blancas, suelo de madera en tonos medios y suelo rojo
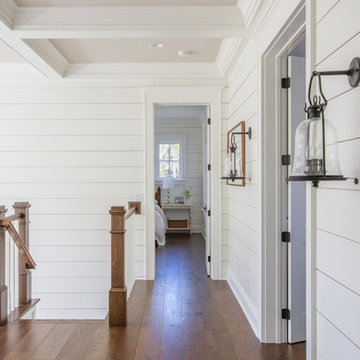
photo by Jessie Preza
Imagen de recibidores y pasillos de estilo de casa de campo con paredes blancas, suelo de madera en tonos medios y suelo marrón
Imagen de recibidores y pasillos de estilo de casa de campo con paredes blancas, suelo de madera en tonos medios y suelo marrón
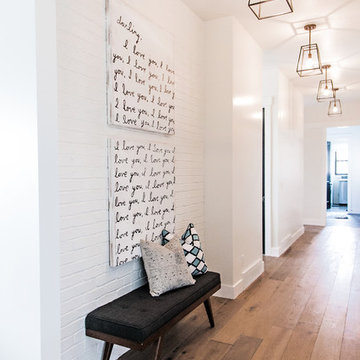
Foto de recibidores y pasillos de estilo de casa de campo de tamaño medio con paredes blancas, suelo de madera en tonos medios y suelo marrón
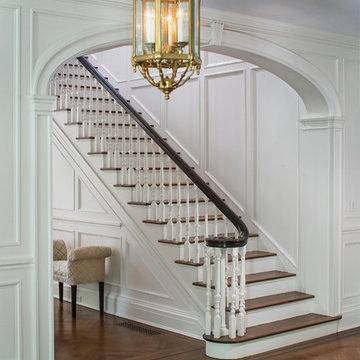
Jonathan Wallen
Imagen de recibidores y pasillos clásicos extra grandes con paredes blancas, suelo de madera en tonos medios y suelo marrón
Imagen de recibidores y pasillos clásicos extra grandes con paredes blancas, suelo de madera en tonos medios y suelo marrón
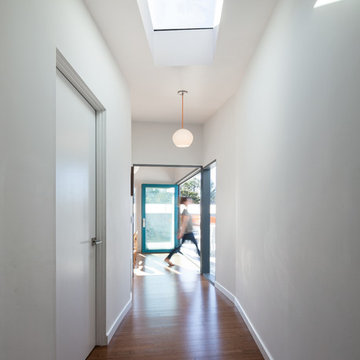
Chang Kyun Kim
Ejemplo de recibidores y pasillos vintage con paredes blancas y suelo de madera en tonos medios
Ejemplo de recibidores y pasillos vintage con paredes blancas y suelo de madera en tonos medios
3.116 ideas para recibidores y pasillos blancos con suelo de madera en tonos medios
3