3.116 ideas para recibidores y pasillos blancos con suelo de madera en tonos medios
Filtrar por
Presupuesto
Ordenar por:Popular hoy
61 - 80 de 3116 fotos
Artículo 1 de 3
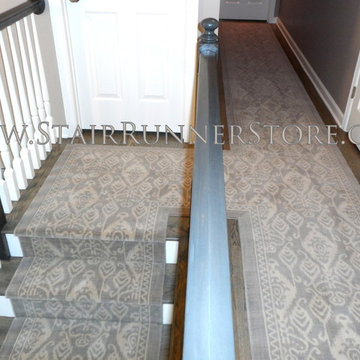
NEW! Istanbul Stair Runners. This new collection of Wool Axminster woven stair runners feature the much sought after Ikat pattern. Up to date while at home in any setting from contemporary and transitional to a modern take on traditional decor.
To see the all of the very current colors available in the Istanbul Stair Runner Collection, please visit our site: https://www.stairrunnerstore.com/eurasia-stair-runners/
The installation seen in these photos features a custom stair runner landing and entirely custom hallway fabrication and installation completed by John of The Stair Runner Store, Oxford, CT. https://www.stairrunnerstore.com/
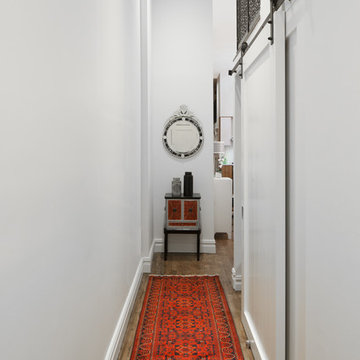
Modelo de recibidores y pasillos tradicionales renovados pequeños con paredes blancas, suelo de madera en tonos medios y suelo marrón
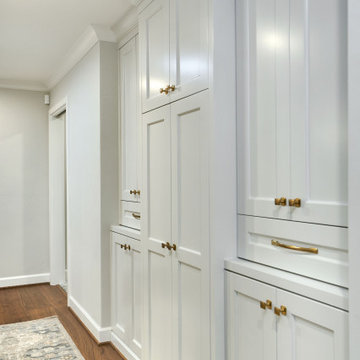
Foto de recibidores y pasillos tradicionales renovados grandes con paredes grises, suelo de madera en tonos medios y suelo marrón

Foto de recibidores y pasillos costeros con paredes blancas, suelo de madera en tonos medios, machihembrado y machihembrado
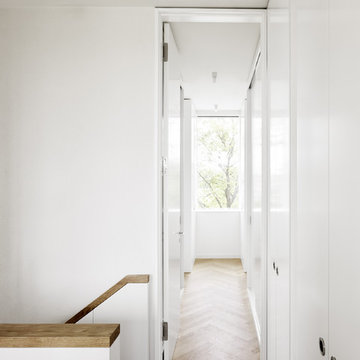
hiepler, brunier
Imagen de recibidores y pasillos contemporáneos pequeños con paredes blancas, suelo de madera en tonos medios y iluminación
Imagen de recibidores y pasillos contemporáneos pequeños con paredes blancas, suelo de madera en tonos medios y iluminación
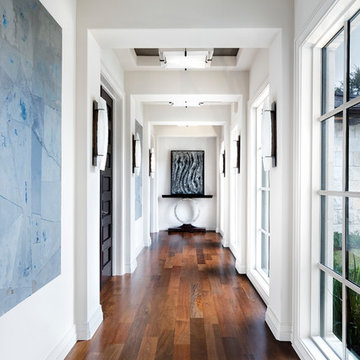
Diseño de recibidores y pasillos clásicos renovados extra grandes con paredes blancas, suelo de madera en tonos medios y suelo marrón
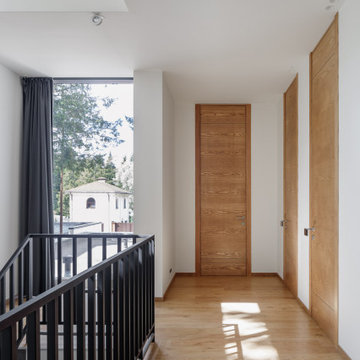
Ejemplo de recibidores y pasillos actuales de tamaño medio con paredes blancas, suelo de madera en tonos medios, suelo marrón y iluminación
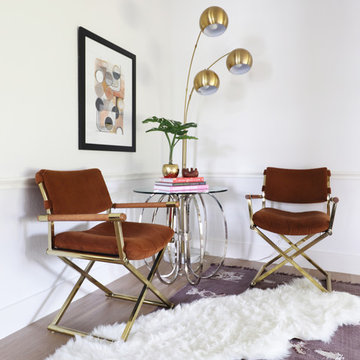
Photo: Kristin Laing © 2018 Houzz
Imagen de recibidores y pasillos tradicionales renovados con paredes blancas, suelo marrón y suelo de madera en tonos medios
Imagen de recibidores y pasillos tradicionales renovados con paredes blancas, suelo marrón y suelo de madera en tonos medios
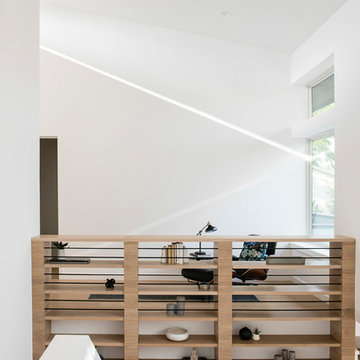
Casey Woods Photography
Imagen de recibidores y pasillos contemporáneos de tamaño medio con paredes blancas y suelo de madera en tonos medios
Imagen de recibidores y pasillos contemporáneos de tamaño medio con paredes blancas y suelo de madera en tonos medios
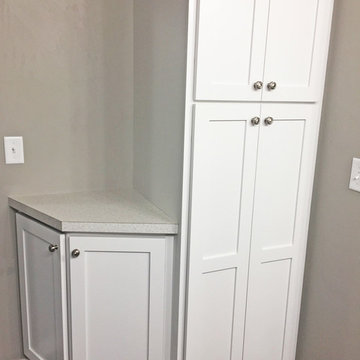
This large built-in has a small catch-all on one side with cabinets and a large cabinet unit on the right. This cabinet is the perfect space for storage.

Dans le couloir à l’étage, création d’une banquette sur-mesure avec rangements bas intégrés, d’un bureau sous fenêtre et d’une bibliothèque de rangement.
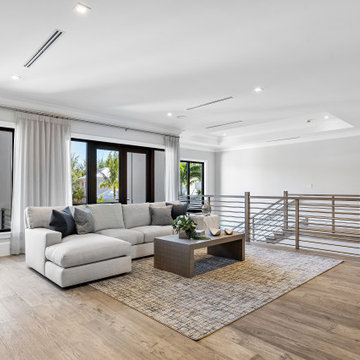
Den seating space on second floor near bedrooms and staircase.
Diseño de recibidores y pasillos tradicionales renovados grandes con paredes grises, suelo de madera en tonos medios y suelo marrón
Diseño de recibidores y pasillos tradicionales renovados grandes con paredes grises, suelo de madera en tonos medios y suelo marrón
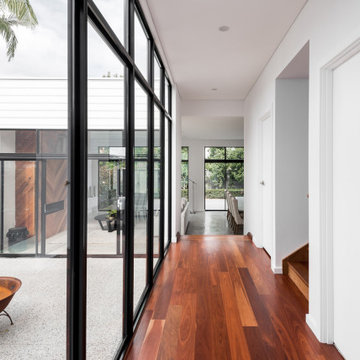
Why 'Pinterest House'? The extension - inside and out - was inspired by the owners' collection of beautiful images on Pinterest. I think the foundation of a great home is a collaborative working relationship between the architect and home owner - listening and working together to create a home that meets the client's needs and aspirations.

View of open concept floor plan with black and white decor in contemporary new build home.
Diseño de recibidores y pasillos actuales de tamaño medio con paredes blancas, suelo de madera en tonos medios, suelo marrón y vigas vistas
Diseño de recibidores y pasillos actuales de tamaño medio con paredes blancas, suelo de madera en tonos medios, suelo marrón y vigas vistas
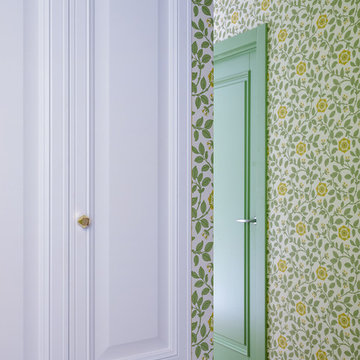
Встроенный шкаф Стильные кухни, дверь Брянский лес, обои Little Greene
Modelo de recibidores y pasillos retro pequeños con paredes multicolor, suelo de madera en tonos medios y suelo marrón
Modelo de recibidores y pasillos retro pequeños con paredes multicolor, suelo de madera en tonos medios y suelo marrón
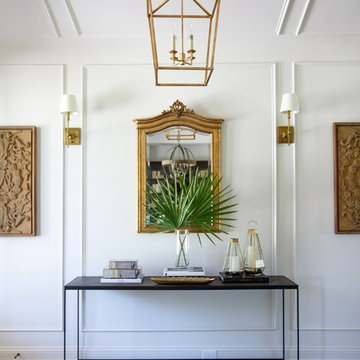
Jessie Preza
Diseño de recibidores y pasillos tradicionales renovados con paredes blancas y suelo de madera en tonos medios
Diseño de recibidores y pasillos tradicionales renovados con paredes blancas y suelo de madera en tonos medios
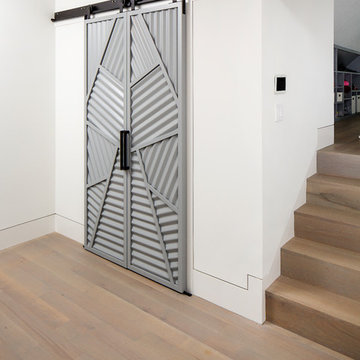
Matthew Scott Photographer Inc.
Diseño de recibidores y pasillos actuales grandes con paredes blancas, suelo de madera en tonos medios y suelo gris
Diseño de recibidores y pasillos actuales grandes con paredes blancas, suelo de madera en tonos medios y suelo gris
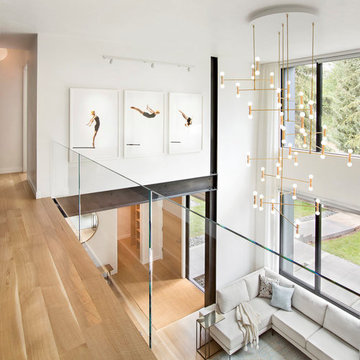
When our Boulder studio was tasked with furnishing this home, we went all out to create a gorgeous space for our clients. We decorated the bedroom with an in-stock bed, nightstand, and beautiful bedding. An original painting by an LA artist elevates the vibe and pulls the color palette together. The fireside sitting area of this home features a lovely lounge chair, and the limestone and blackened steel fireplace create a sophisticated vibe. A thick shag rug pulls the entire space together.
In the dining area, we used a light oak table and custom-designed complements. This light-filled corner engages easily with the greenery outside through large lift-and-slide doors. A stylish powder room with beautiful blue tiles adds a pop of freshness.
---
Joe McGuire Design is an Aspen and Boulder interior design firm bringing a uniquely holistic approach to home interiors since 2005.
For more about Joe McGuire Design, see here: https://www.joemcguiredesign.com/
To learn more about this project, see here:
https://www.joemcguiredesign.com/aspen-west-end
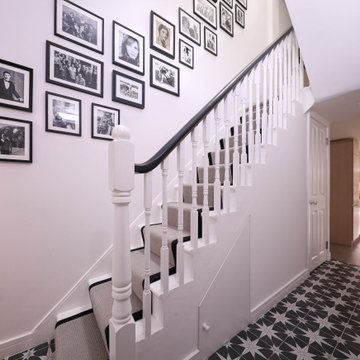
Modelo de recibidores y pasillos actuales pequeños con paredes blancas, suelo de madera en tonos medios y suelo gris
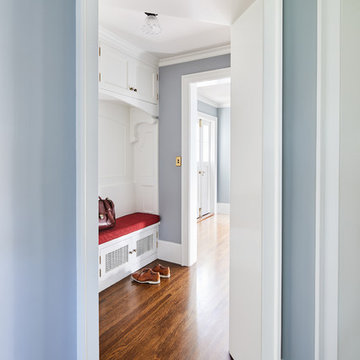
Circular closet vestibule designed by Tim Barber Ltd. Architecture. Photography by Sam Frost.
Imagen de recibidores y pasillos tradicionales con paredes azules, suelo de madera en tonos medios y suelo marrón
Imagen de recibidores y pasillos tradicionales con paredes azules, suelo de madera en tonos medios y suelo marrón
3.116 ideas para recibidores y pasillos blancos con suelo de madera en tonos medios
4