3.111 ideas para recibidores y pasillos blancos con suelo de madera en tonos medios
Filtrar por
Presupuesto
Ordenar por:Popular hoy
161 - 180 de 3111 fotos
Artículo 1 de 3
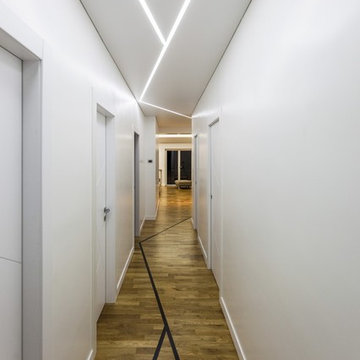
arch. Gino Spera
Imagen de recibidores y pasillos actuales de tamaño medio con paredes blancas y suelo de madera en tonos medios
Imagen de recibidores y pasillos actuales de tamaño medio con paredes blancas y suelo de madera en tonos medios
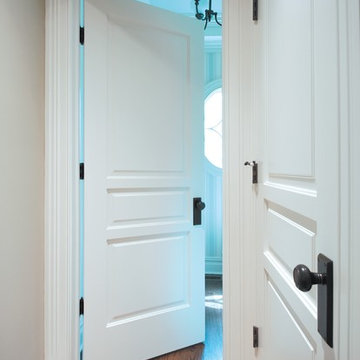
MCFL-607
Ejemplo de recibidores y pasillos tradicionales de tamaño medio con paredes grises, suelo de madera en tonos medios y suelo marrón
Ejemplo de recibidores y pasillos tradicionales de tamaño medio con paredes grises, suelo de madera en tonos medios y suelo marrón
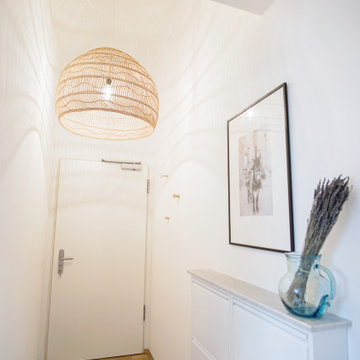
Auch in einem schmalen Flur ist Stauraum möglich. Hier wurde eine tolle Individuallösung gefunden. Der Schuhschrank misst nur 15cm Breite und beansprucht somit keinerlei Wohnfläche. Die hohe Decke wurde durch eine mediterrane Deckenlampe gehighlightet.
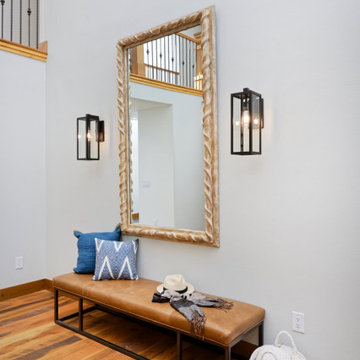
Our Denver studio designed this home to reflect the stunning mountains that it is surrounded by. See how we did it.
---
Project designed by Denver, Colorado interior designer Margarita Bravo. She serves Denver as well as surrounding areas such as Cherry Hills Village, Englewood, Greenwood Village, and Bow Mar.
For more about MARGARITA BRAVO, click here: https://www.margaritabravo.com/
To learn more about this project, click here: https://www.margaritabravo.com/portfolio/mountain-chic-modern-rustic-home-denver/
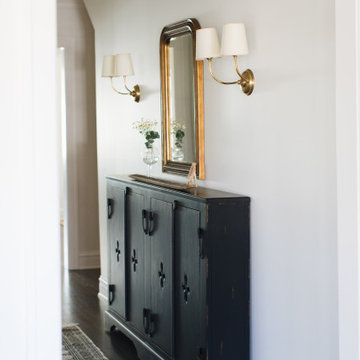
Diseño de recibidores y pasillos tradicionales renovados de tamaño medio con paredes blancas, suelo de madera en tonos medios y suelo marrón
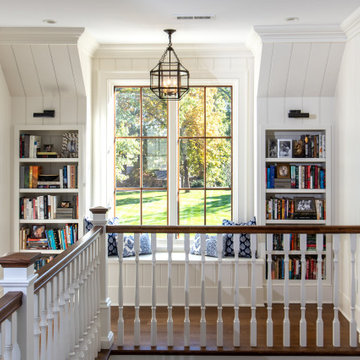
Foto de recibidores y pasillos campestres grandes con paredes blancas, suelo de madera en tonos medios y suelo marrón

Diseño de recibidores y pasillos clásicos renovados grandes con paredes blancas, suelo de madera en tonos medios y suelo marrón
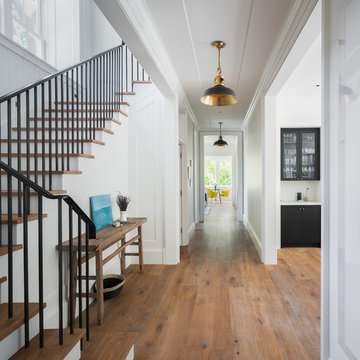
Diseño de recibidores y pasillos tradicionales renovados de tamaño medio con paredes blancas, suelo de madera en tonos medios y suelo marrón
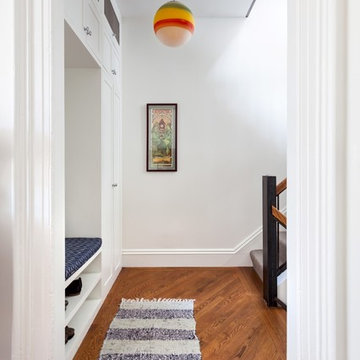
Modelo de recibidores y pasillos tradicionales renovados de tamaño medio con paredes blancas, suelo de madera en tonos medios y suelo marrón
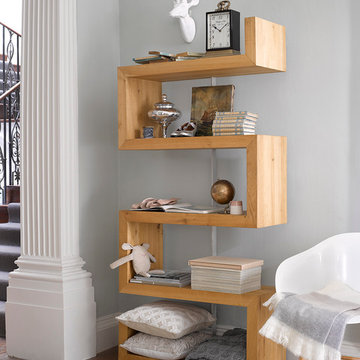
Whether you have a traditional dresser, a contemporary display cabinet or simply open shelves, Fishpools shows you how to maximise the styling opportunities on offer.
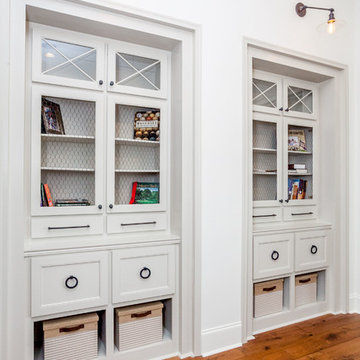
Photo by Craig Saucier
Imagen de recibidores y pasillos clásicos renovados con paredes blancas y suelo de madera en tonos medios
Imagen de recibidores y pasillos clásicos renovados con paredes blancas y suelo de madera en tonos medios

Imagen de recibidores y pasillos campestres grandes con paredes blancas, suelo de madera en tonos medios y suelo marrón
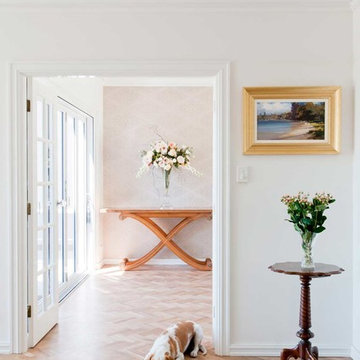
We love this photo not only for the beautiful finish of all of the fixtures and fittings, but for Albert the dog as well. We think you'll have to agree that he sets the entrance into the dining room off beautifully. The dining room can be fully enclosed with white painted double french doors, sporting solid clear glass Delf knobs. With a set of bi-fold doors at each end of the dining room, it can be opened up to a balcony to the front and provide direct access to the Alfresco area from the rear. The Dining room also incorporates a large walk in storage space fitted out with shelving and cabinetry to accommodate platters, glasses, dinnerware, cutlery, and all of the acoutrements that go hand in hand with entertaining a large family and social circle. The entire room is set off by beautiful wallpaper hung horizontally, a fruitwood table that seats 10 comfortably in cream upholstered chairs. The three pendant lights were created from a beautiful wallpaper.
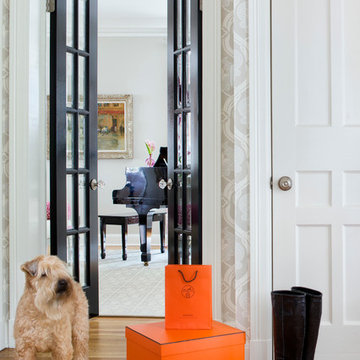
Martha O'Hara Interiors, Interior Design | Paul Finkel Photography
Please Note: All “related,” “similar,” and “sponsored” products tagged or listed by Houzz are not actual products pictured. They have not been approved by Martha O’Hara Interiors nor any of the professionals credited. For information about our work, please contact design@oharainteriors.com.
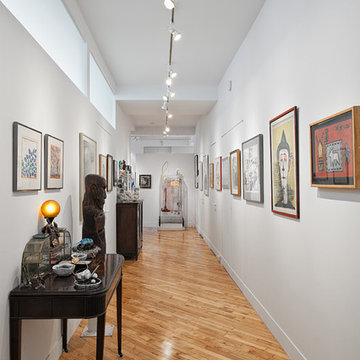
Alex Kotlik Photography
Ejemplo de recibidores y pasillos contemporáneos con paredes blancas y suelo de madera en tonos medios
Ejemplo de recibidores y pasillos contemporáneos con paredes blancas y suelo de madera en tonos medios
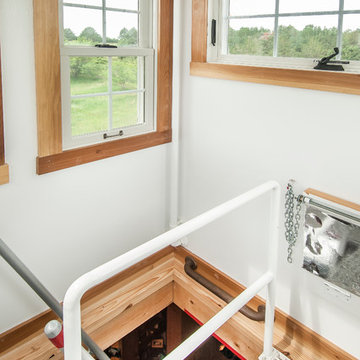
Architect: Michelle Penn, AIA This barn home is modeled after an existing Nebraska barn in Lancaster County. Heating is by passive solar design, supplemented by a geothermal radiant floor system. Cooling will rely on a whole house fan and a passive air flow system. The passive system is created with the cupola, windows, transoms and passive venting for cooling, rather than a forced air system. Here you can see the inside of the cupola. The ladder leads down to the access platform below that you can see in another picture. The silver piece on the wall is actually a fold-down seat. From there you can sit and birdwatch! The silver backing is to reflect daylight down to the lowest level. All the windows are operable to create a chimney effect. They are part of the passive cooling system of the home. The paint is Devoe Industrial Enamel White High Gloss DevGuard 4308-0100.
Photo Credits: Jackson Studios
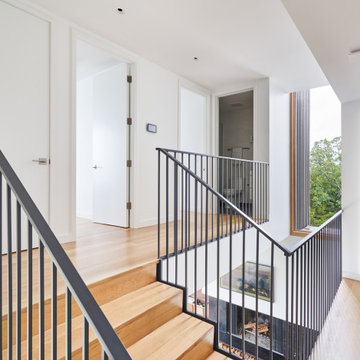
Ejemplo de recibidores y pasillos modernos de tamaño medio con paredes blancas y suelo de madera en tonos medios
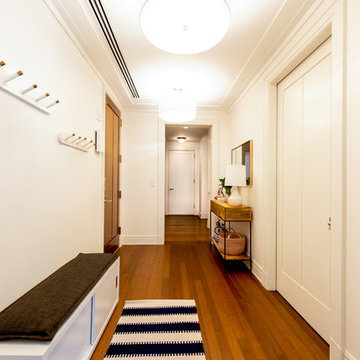
Ejemplo de recibidores y pasillos clásicos renovados con paredes blancas, suelo de madera en tonos medios y suelo marrón
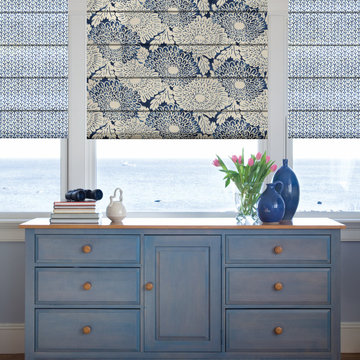
Roman shades come in a variety of different fabric and pattern to suit any room's style.
Diseño de recibidores y pasillos marineros de tamaño medio con paredes grises, suelo de madera en tonos medios y suelo marrón
Diseño de recibidores y pasillos marineros de tamaño medio con paredes grises, suelo de madera en tonos medios y suelo marrón
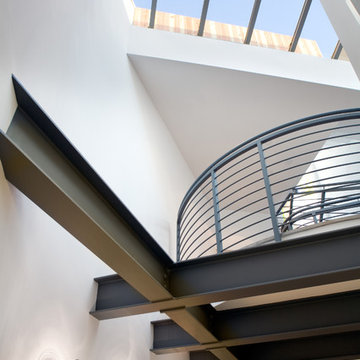
Lee Manning
Ejemplo de recibidores y pasillos minimalistas de tamaño medio con paredes blancas y suelo de madera en tonos medios
Ejemplo de recibidores y pasillos minimalistas de tamaño medio con paredes blancas y suelo de madera en tonos medios
3.111 ideas para recibidores y pasillos blancos con suelo de madera en tonos medios
9