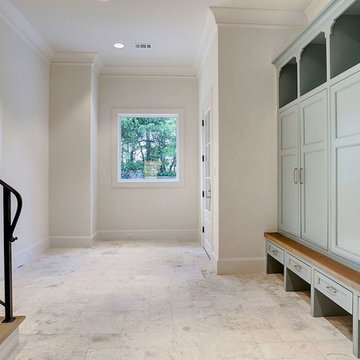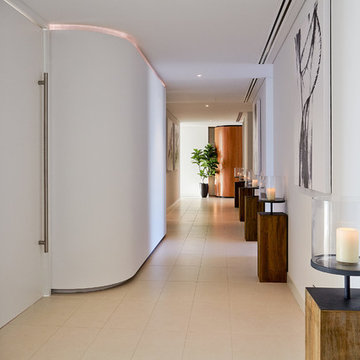9.255 ideas para recibidores y pasillos blancos con paredes blancas
Filtrar por
Presupuesto
Ordenar por:Popular hoy
101 - 120 de 9255 fotos
Artículo 1 de 3
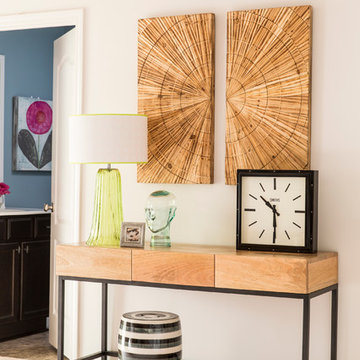
Deborah Llewellyn
Imagen de recibidores y pasillos contemporáneos de tamaño medio con paredes blancas, moqueta y suelo beige
Imagen de recibidores y pasillos contemporáneos de tamaño medio con paredes blancas, moqueta y suelo beige
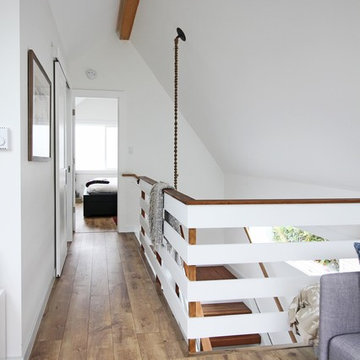
a short hallway connects the study and the bedroom.
Modelo de recibidores y pasillos actuales pequeños con paredes blancas y suelo de madera clara
Modelo de recibidores y pasillos actuales pequeños con paredes blancas y suelo de madera clara
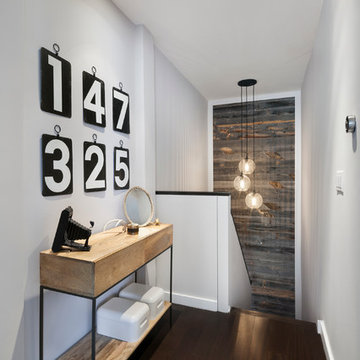
Incorporating a reclaimed wood wall into this newly renovated East Village Duplex, brought in warm materials into an open stairwell.
© Devon Banks
Diseño de recibidores y pasillos contemporáneos de tamaño medio con paredes blancas, suelo de madera oscura, suelo marrón y iluminación
Diseño de recibidores y pasillos contemporáneos de tamaño medio con paredes blancas, suelo de madera oscura, suelo marrón y iluminación
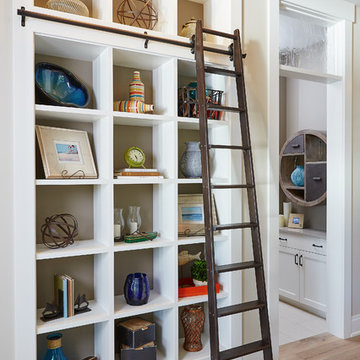
Designed with an open floor plan and layered outdoor spaces, the Onaway is a perfect cottage for narrow lakefront lots. The exterior features elements from both the Shingle and Craftsman architectural movements, creating a warm cottage feel. An open main level skillfully disguises this narrow home by using furniture arrangements and low built-ins to define each spaces’ perimeter. Every room has a view to each other as well as a view of the lake. The cottage feel of this home’s exterior is carried inside with a neutral, crisp white, and blue nautical themed palette. The kitchen features natural wood cabinetry and a long island capped by a pub height table with chairs. Above the garage, and separate from the main house, is a series of spaces for plenty of guests to spend the night. The symmetrical bunk room features custom staircases to the top bunks with drawers built in. The best views of the lakefront are found on the master bedrooms private deck, to the rear of the main house. The open floor plan continues downstairs with two large gathering spaces opening up to an outdoor covered patio complete with custom grill pit.
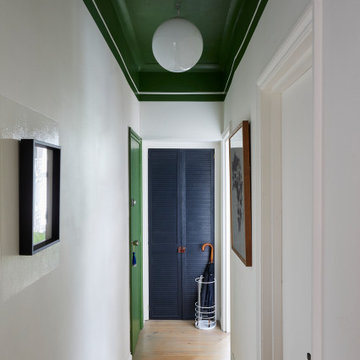
This hallway is an exercise in visual trickery. Often a high ceiling is a great feature, but this is a narrow hallway so the ceiling height simply make it quite a lofty narrow space. Painting the ceiling in such a bold green, and bringing the colour down on to the walls, has the effect of making it appear lower to better balance the proportions of the space.

Second floor vestibule is open to dining room below and features a double height limestone split face wall, twin chandeliers, beams, and skylights.
Foto de recibidores y pasillos abovedados mediterráneos grandes con paredes blancas, suelo de madera oscura y suelo marrón
Foto de recibidores y pasillos abovedados mediterráneos grandes con paredes blancas, suelo de madera oscura y suelo marrón
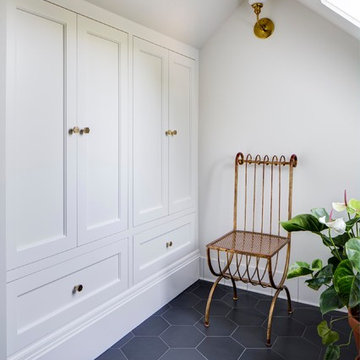
Diseño de recibidores y pasillos tradicionales de tamaño medio con paredes blancas, suelo de baldosas de porcelana y suelo negro
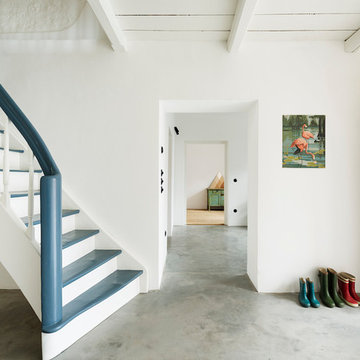
Die alte Treppe wurde komplett zerlegt und restauriert - der Boden aus Kalkestrich greift eine alte handwerkliche Technik auf und bringt Atmosphäre in den Eingangsbereich.
Foto: Sorin Morar
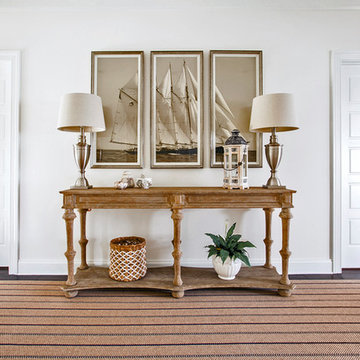
Modelo de recibidores y pasillos marineros de tamaño medio con paredes blancas, suelo de madera oscura, suelo marrón y iluminación
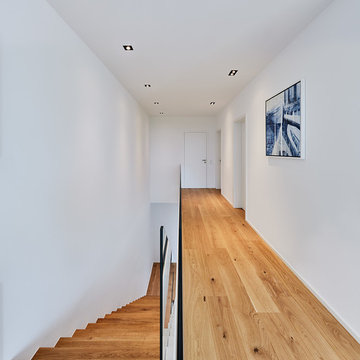
Architektur: @ Klaus Maes, Bornheim / www.klausmaes.de
Fotografien: © Philip Kistner / www.philipkistner.com
Ejemplo de recibidores y pasillos escandinavos grandes con paredes blancas, suelo de madera en tonos medios y suelo marrón
Ejemplo de recibidores y pasillos escandinavos grandes con paredes blancas, suelo de madera en tonos medios y suelo marrón
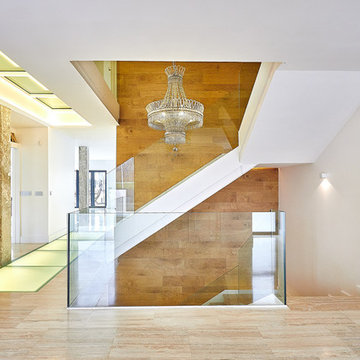
Amplio hall de espacio abiertos
© Carla Capdevila
Diseño de recibidores y pasillos contemporáneos extra grandes con paredes blancas y suelo marrón
Diseño de recibidores y pasillos contemporáneos extra grandes con paredes blancas y suelo marrón
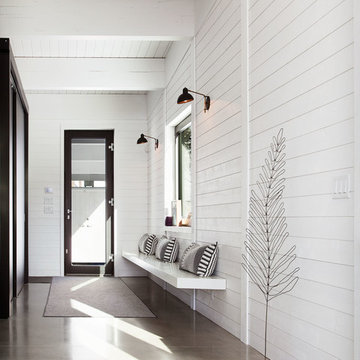
Claude Dagenais
Foto de recibidores y pasillos contemporáneos con paredes blancas, suelo de cemento y suelo gris
Foto de recibidores y pasillos contemporáneos con paredes blancas, suelo de cemento y suelo gris
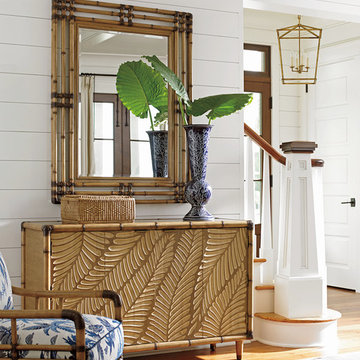
Open, white foyer featuring unique hall chest with carved palm fronds. The mirror can hang vertically or horizontally; its frame features leather-wrapped bamboo carvings. Blue and White accent chair and vase add sophistication, while two palm fronds give a pop of color.
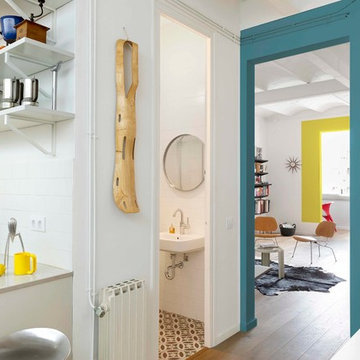
No ha sido tan solo pintura, sino texturas, mobiliario, y el constante movimiento de los que habitan este piso del Eixample barcelonés lo que se ha querido situar sobre un fondo blanco profundo y habitable que se abre hacia los raudales de luz que entran por las ventanas. Un vacío acogedor, funcionalmente resuelto para albergar y dar protagonismo a una pequeña pero interesante colección de piezas de mobiliario, arte y literatura curada por los jóvenes propietarios: Un diseñador industrial y una profesora de idiomas. Lo más valioso que han conseguido entre los dos, no son sin embargo, las reproducciones originales que cuelgan sobre las paredes, ni los clásicos contemporáneos del diseño industrial que salpican la monocromática amplitud del los espacios recién integrados, sino Joaquim, hijo de ambos, que con apenas 4 años ha conseguido colonizar todas las estancias de la casa con un montón de trastos seguramente menos costosos pero mucho más coloridos, resistentes y divertidos.
www.vicugo.com
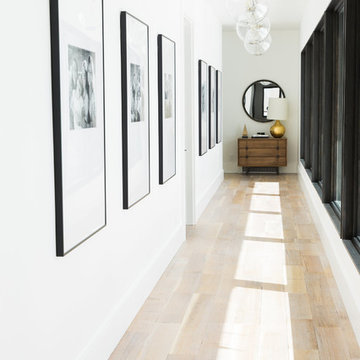
Shop the Look, See the Photo Tour here: https://www.studio-mcgee.com/studioblog/2016/4/4/modern-mountain-home-tour
Watch the Webisode: https://www.youtube.com/watch?v=JtwvqrNPjhU
Travis J Photography
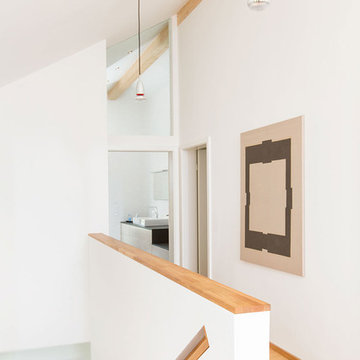
Jens Kramer , Ulm
Diseño de recibidores y pasillos contemporáneos de tamaño medio con paredes blancas y suelo de madera en tonos medios
Diseño de recibidores y pasillos contemporáneos de tamaño medio con paredes blancas y suelo de madera en tonos medios
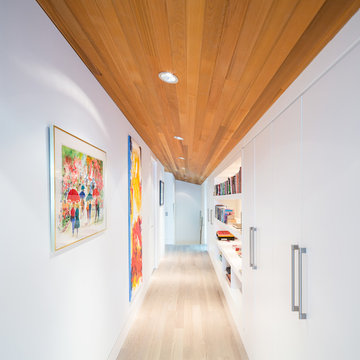
Ema Peter
Ejemplo de recibidores y pasillos actuales pequeños con paredes blancas y suelo de madera clara
Ejemplo de recibidores y pasillos actuales pequeños con paredes blancas y suelo de madera clara
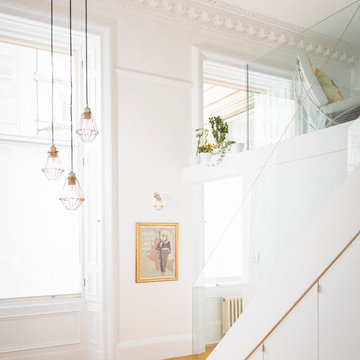
Description: Large windows and glass balustrade
Photos: Chris McCluskie (www.100iso.co.uk)
Modelo de recibidores y pasillos actuales pequeños con paredes blancas y suelo de madera en tonos medios
Modelo de recibidores y pasillos actuales pequeños con paredes blancas y suelo de madera en tonos medios
9.255 ideas para recibidores y pasillos blancos con paredes blancas
6
