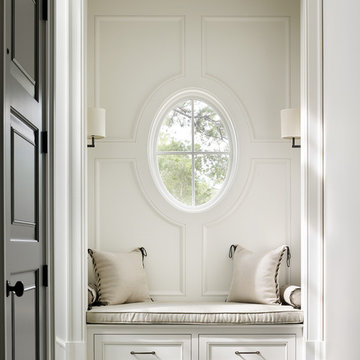9.263 ideas para recibidores y pasillos blancos con paredes blancas
Filtrar por
Presupuesto
Ordenar por:Popular hoy
21 - 40 de 9263 fotos
Artículo 1 de 3
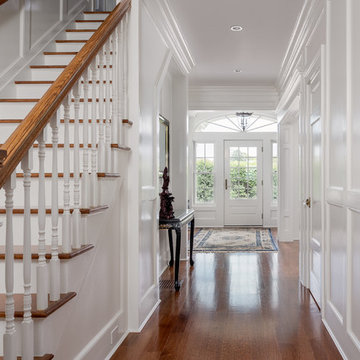
This luxury home was designed to specific specs for our client. Every detail was meticulously planned and designed with aesthetics and functionality in mind. Features bright, airy design, custom paneled walls, and slick hardwood floors.
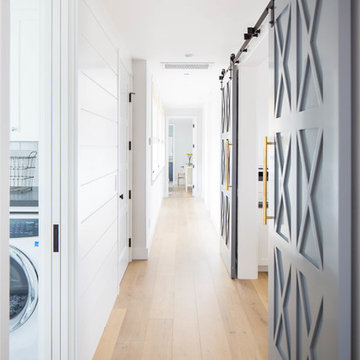
Build: Graystone Custom Builders, Interior Design: Blackband Design, Photography: Ryan Garvin
Modelo de recibidores y pasillos de estilo de casa de campo de tamaño medio con paredes blancas, suelo de madera en tonos medios y suelo beige
Modelo de recibidores y pasillos de estilo de casa de campo de tamaño medio con paredes blancas, suelo de madera en tonos medios y suelo beige

Tom Lee
Imagen de recibidores y pasillos clásicos renovados grandes con paredes blancas, suelo de baldosas de cerámica y suelo multicolor
Imagen de recibidores y pasillos clásicos renovados grandes con paredes blancas, suelo de baldosas de cerámica y suelo multicolor

Designed by longstanding customers Moon Architect and Builder, a large double height space was created by removing the ground floor and some of the walls of this period property in Bristol. Due to the open space created, the flow of colour and the interior theme was central to making this space work.
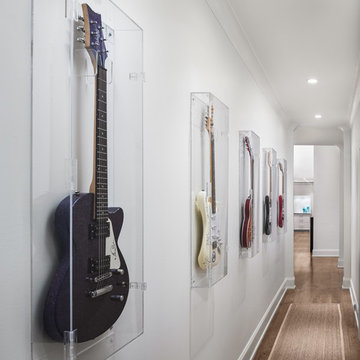
Hall of remodeled home in Mountain Brook Alabama photographed for architect Adams & Gerndt and interior design firm Defining Home, by Birmingham Alabama based architectural and interiors photographer Tommy Daspit. You can see more of his work at http://tommydaspit.com
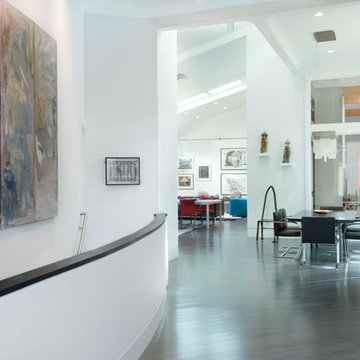
The owners were downsizing from a large ornate property down the street and were seeking a number of goals. Single story living, modern and open floor plan, comfortable working kitchen, spaces to house their collection of artwork, low maintenance and a strong connection between the interior and the landscape. Working with a long narrow lot adjacent to conservation land, the main living space (16 foot ceiling height at its peak) opens with folding glass doors to a large screen porch that looks out on a courtyard and the adjacent wooded landscape. This gives the home the perception that it is on a much larger lot and provides a great deal of privacy. The transition from the entry to the core of the home provides a natural gallery in which to display artwork and sculpture. Artificial light almost never needs to be turned on during daytime hours and the substantial peaked roof over the main living space is oriented to allow for solar panels not visible from the street or yard.
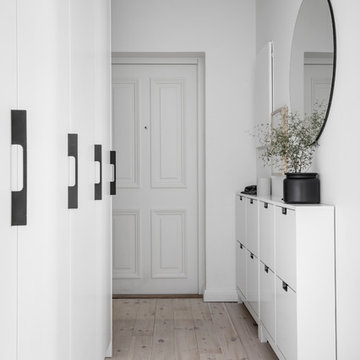
Anders Bergstedt
Diseño de recibidores y pasillos nórdicos con paredes blancas y suelo de madera clara
Diseño de recibidores y pasillos nórdicos con paredes blancas y suelo de madera clara
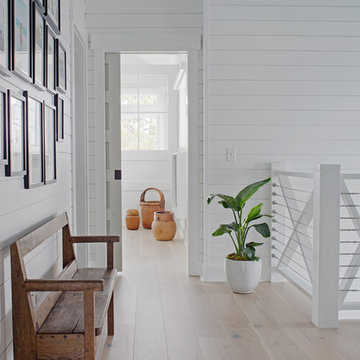
Richard Leo Johnson
Wall & Trim Color: Sherwin Williams - Extra White 7006
Pocket Door Color: Benjamin Moore - Gray Owl )C-52
Ejemplo de recibidores y pasillos costeros pequeños con paredes blancas, suelo de madera clara y suelo marrón
Ejemplo de recibidores y pasillos costeros pequeños con paredes blancas, suelo de madera clara y suelo marrón
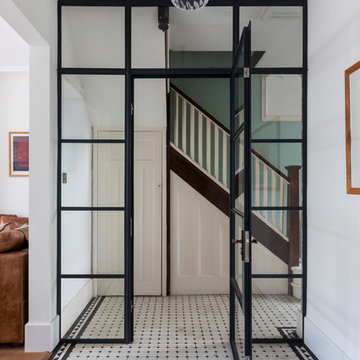
Chris Snook
Foto de recibidores y pasillos contemporáneos con paredes blancas y suelo blanco
Foto de recibidores y pasillos contemporáneos con paredes blancas y suelo blanco
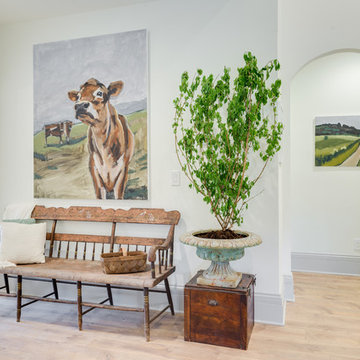
Diseño de recibidores y pasillos campestres de tamaño medio con paredes blancas y suelo de madera clara
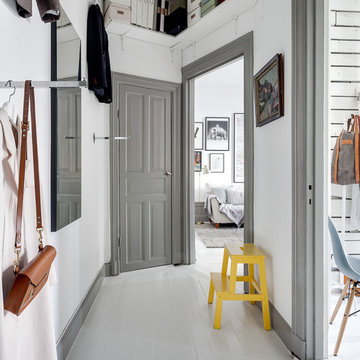
Södermannagatan 34
Foto: Henrik Nero
Modelo de recibidores y pasillos nórdicos de tamaño medio con paredes blancas y suelo de madera pintada
Modelo de recibidores y pasillos nórdicos de tamaño medio con paredes blancas y suelo de madera pintada
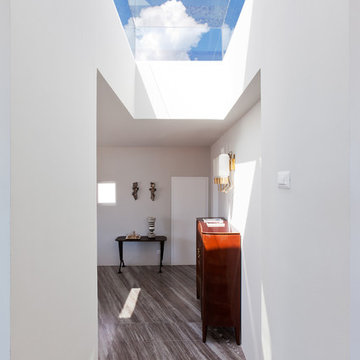
Imagen de recibidores y pasillos minimalistas de tamaño medio con paredes blancas y suelo de mármol
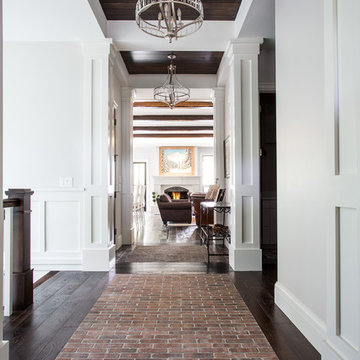
Scot Zimmerman
Imagen de recibidores y pasillos de estilo de casa de campo grandes con paredes blancas, suelo de madera oscura y suelo marrón
Imagen de recibidores y pasillos de estilo de casa de campo grandes con paredes blancas, suelo de madera oscura y suelo marrón
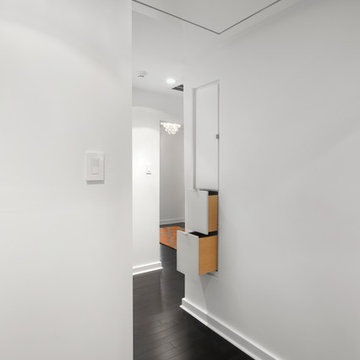
A specialty cabinet was designed in a space too deep and narrow to be accessed from only one side. The upper part of the cabinet is accessible from both sides so linens can be retrieved or restocked without disturbing the bathroom occupant.
Photography by Juliana Franco

©Edward Butera / ibi designs / Boca Raton, Florida
Imagen de recibidores y pasillos actuales extra grandes con paredes blancas, suelo de baldosas de porcelana y suelo blanco
Imagen de recibidores y pasillos actuales extra grandes con paredes blancas, suelo de baldosas de porcelana y suelo blanco
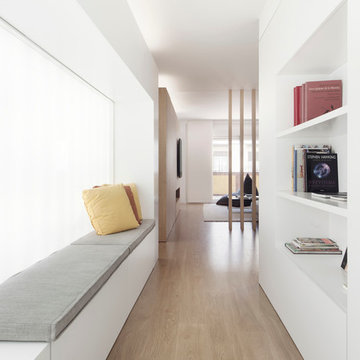
Ejemplo de recibidores y pasillos escandinavos de tamaño medio con paredes blancas y suelo de madera clara
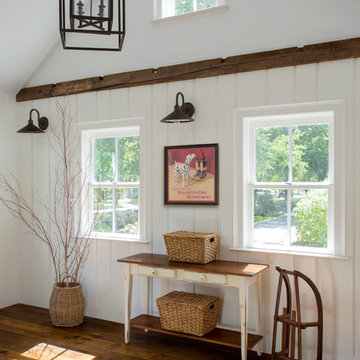
Main Streets and Back Roads...
The homeowners fell in love with this spectacular Lynnfield, MA Colonial farmhouse, complete with iconic New England style timber frame barn, grand outdoor fireplaced living space and in-ground pool. They bought the prestigious location with the desire to bring the home’s character back to life and at the same time, reconfigure the layout, expand the living space and increase the number of rooms to accommodate their needs as a family. Notice the reclaimed wood floors, hand hewn beams and hand crafted/hand planed cabinetry, all country living at its finest only 17 miles North of Boston.
Photo by Eric Roth
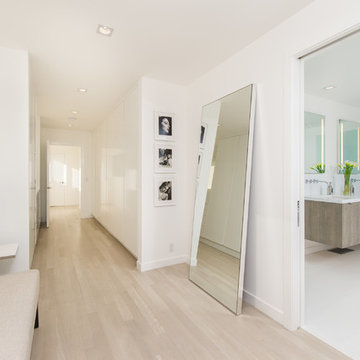
Foto de recibidores y pasillos contemporáneos con paredes blancas, suelo de madera clara y suelo beige
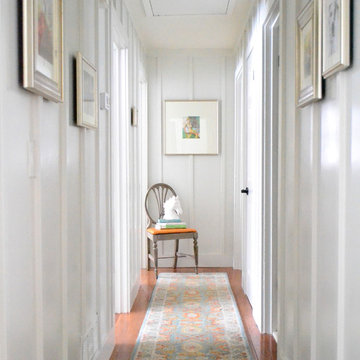
Jamie Krywicki Wilson
Imagen de recibidores y pasillos campestres pequeños con paredes blancas
Imagen de recibidores y pasillos campestres pequeños con paredes blancas
9.263 ideas para recibidores y pasillos blancos con paredes blancas
2
