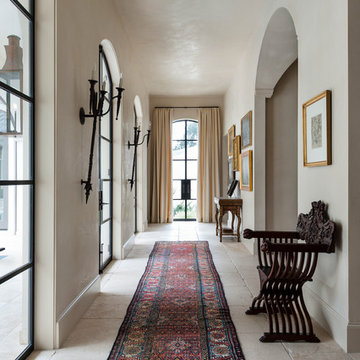9.255 ideas para recibidores y pasillos blancos con paredes blancas
Filtrar por
Presupuesto
Ordenar por:Popular hoy
41 - 60 de 9255 fotos
Artículo 1 de 3
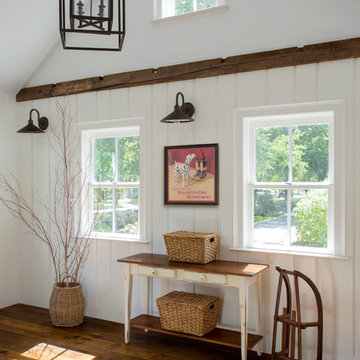
Main Streets and Back Roads...
The homeowners fell in love with this spectacular Lynnfield, MA Colonial farmhouse, complete with iconic New England style timber frame barn, grand outdoor fireplaced living space and in-ground pool. They bought the prestigious location with the desire to bring the home’s character back to life and at the same time, reconfigure the layout, expand the living space and increase the number of rooms to accommodate their needs as a family. Notice the reclaimed wood floors, hand hewn beams and hand crafted/hand planed cabinetry, all country living at its finest only 17 miles North of Boston.
Photo by Eric Roth
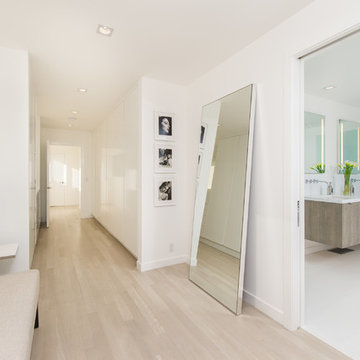
Foto de recibidores y pasillos contemporáneos con paredes blancas, suelo de madera clara y suelo beige
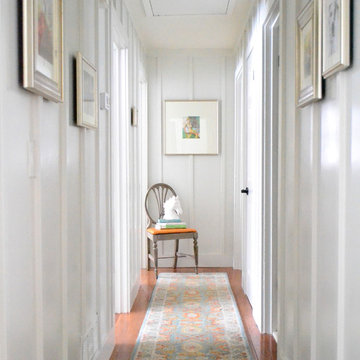
Jamie Krywicki Wilson
Imagen de recibidores y pasillos campestres pequeños con paredes blancas
Imagen de recibidores y pasillos campestres pequeños con paredes blancas
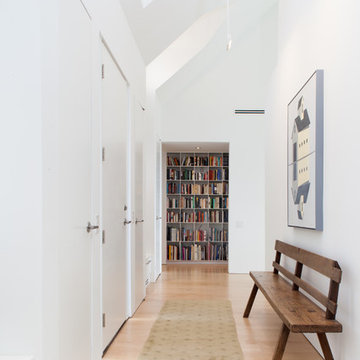
Photo: Jason Snyder © 2013 Houzz
Diseño de recibidores y pasillos campestres con paredes blancas
Diseño de recibidores y pasillos campestres con paredes blancas
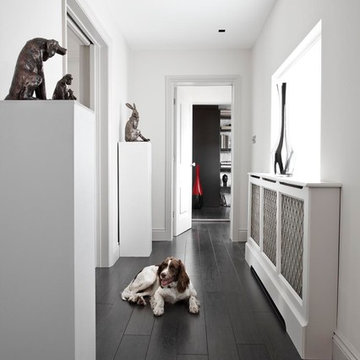
Ejemplo de recibidores y pasillos actuales con paredes blancas, suelo de madera oscura y suelo negro
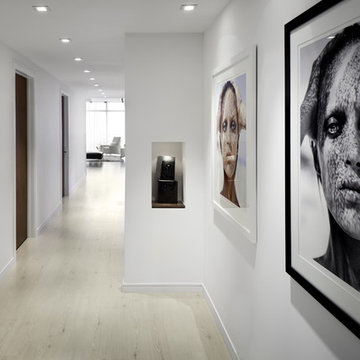
A 2400 hundred square foot condominium that was the clients third residence. Program description was to create a personal hand crafted boutique hotel style residence. Photo Credit: Morris Moreno Photography
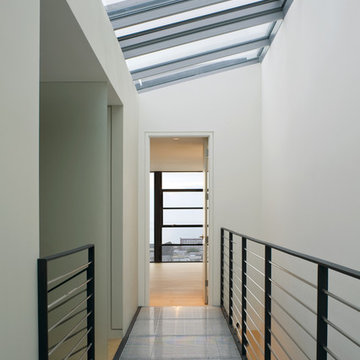
Photos Courtesy of Sharon Risedorph and Arrowood Photography
Imagen de recibidores y pasillos actuales con paredes blancas
Imagen de recibidores y pasillos actuales con paredes blancas

Photo Credit:
Aimée Mazzenga
Modelo de recibidores y pasillos tradicionales extra grandes con paredes blancas, suelo marrón y suelo de madera oscura
Modelo de recibidores y pasillos tradicionales extra grandes con paredes blancas, suelo marrón y suelo de madera oscura
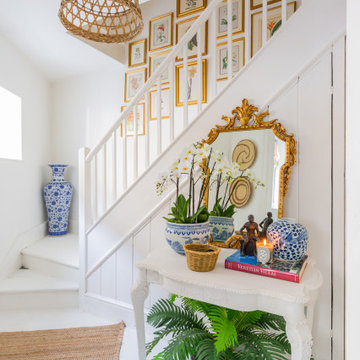
The brief was to create a bright and light space that showcased the eclectic furnishings and art whilst allowing the interior architecture to breathe. The house was a mews house behind the Royal Crescent and lacked a lot of natural light. Choosing to pull up the carpets and paint the existing floorboards bright white, created the illusion of space and light. In addition to this, the layering of sisal rugs with traditional and contemporary furnishings created a very chic outcome.

Grass cloth wallpaper, paneled wainscot, a skylight and a beautiful runner adorn landing at the top of the stairs.
Imagen de recibidores y pasillos tradicionales grandes con suelo de madera en tonos medios, suelo marrón, boiserie, papel pintado, paredes blancas y casetón
Imagen de recibidores y pasillos tradicionales grandes con suelo de madera en tonos medios, suelo marrón, boiserie, papel pintado, paredes blancas y casetón
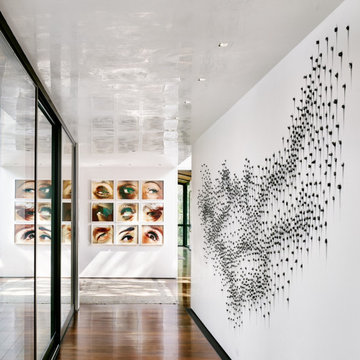
Modelo de recibidores y pasillos contemporáneos grandes con paredes blancas, suelo de madera oscura y suelo marrón
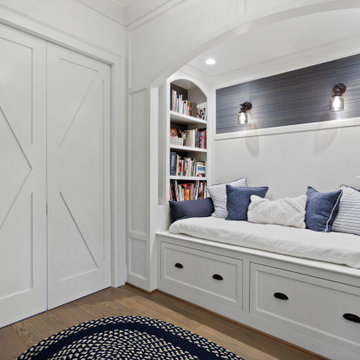
Ejemplo de recibidores y pasillos clásicos renovados con paredes blancas, suelo de madera en tonos medios y suelo marrón
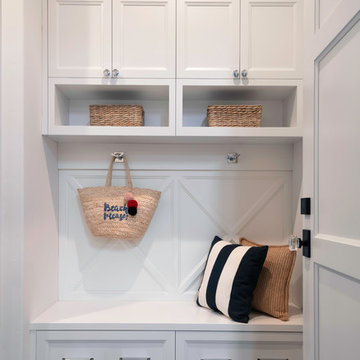
Small area to drop you stuff or to get going. Lovely X pattern back panels and hooks for easy organization.
Ejemplo de recibidores y pasillos campestres pequeños con paredes blancas, suelo de madera en tonos medios y suelo marrón
Ejemplo de recibidores y pasillos campestres pequeños con paredes blancas, suelo de madera en tonos medios y suelo marrón
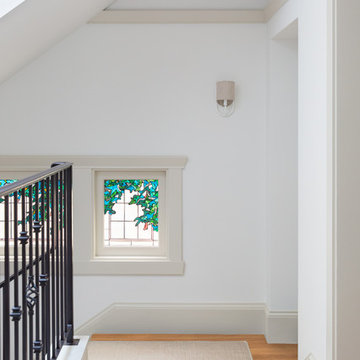
Well-traveled. Relaxed. Timeless.
Our well-traveled clients were soon-to-be empty nesters when they approached us for help reimagining their Presidio Heights home. The expansive Spanish-Revival residence originally constructed in 1908 had been substantially renovated 8 year prior, but needed some adaptations to better suit the needs of a family with three college-bound teens. We evolved the space to be a bright, relaxed reflection of the family’s time together, revising the function and layout of the ground-floor rooms and filling them with casual, comfortable furnishings and artifacts collected abroad.
One of the key changes we made to the space plan was to eliminate the formal dining room and transform an area off the kitchen into a casual gathering spot for our clients and their children. The expandable table and coffee/wine bar means the room can handle large dinner parties and small study sessions with similar ease. The family room was relocated from a lower level to be more central part of the main floor, encouraging more quality family time, and freeing up space for a spacious home gym.
In the living room, lounge-worthy upholstery grounds the space, encouraging a relaxed and effortless West Coast vibe. Exposed wood beams recall the original Spanish-influence, but feel updated and fresh in a light wood stain. Throughout the entry and main floor, found artifacts punctate the softer textures — ceramics from New Mexico, religious sculpture from Asia and a quirky wall-mounted phone that belonged to our client’s grandmother.
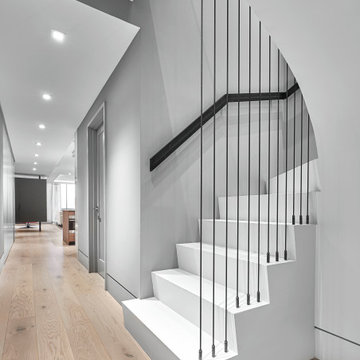
Penthouse Entry Hall
Foto de recibidores y pasillos modernos pequeños con paredes blancas y suelo de madera en tonos medios
Foto de recibidores y pasillos modernos pequeños con paredes blancas y suelo de madera en tonos medios

The hallway of this home recieved a major facelift, and extends further right to the new Master Suite addition. We replaced the original ceramic floor tile with engineered acacia wood flooring. New doors, hardware, and recessed lighting enhance the overall appearance of this home. The client chose to showcase gallery prints with colorful posters from their travels.
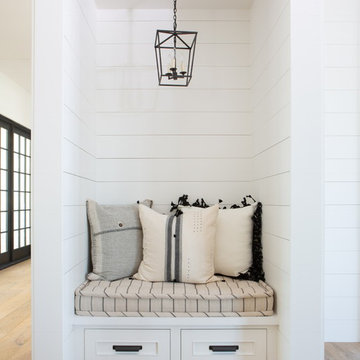
Foto de recibidores y pasillos de estilo de casa de campo de tamaño medio con paredes blancas, suelo de madera clara y suelo marrón
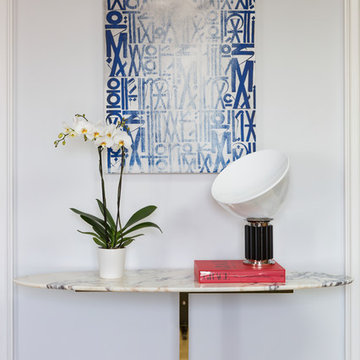
Foto de recibidores y pasillos contemporáneos con paredes blancas y suelo beige
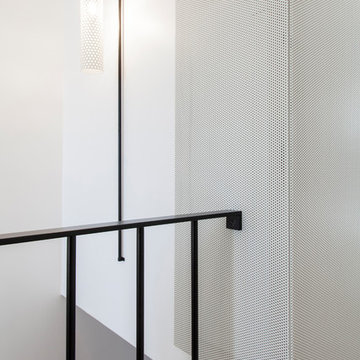
Photo : BCDF Studio
Diseño de recibidores y pasillos actuales de tamaño medio con paredes blancas, suelo de madera clara y suelo beige
Diseño de recibidores y pasillos actuales de tamaño medio con paredes blancas, suelo de madera clara y suelo beige
9.255 ideas para recibidores y pasillos blancos con paredes blancas
3
