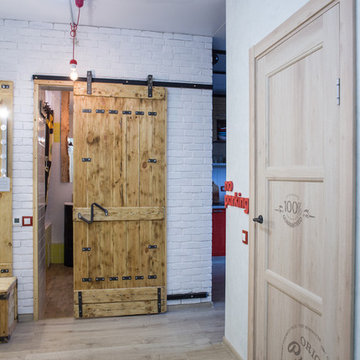9.263 ideas para recibidores y pasillos blancos con paredes blancas
Filtrar por
Presupuesto
Ordenar por:Popular hoy
161 - 180 de 9263 fotos
Artículo 1 de 3
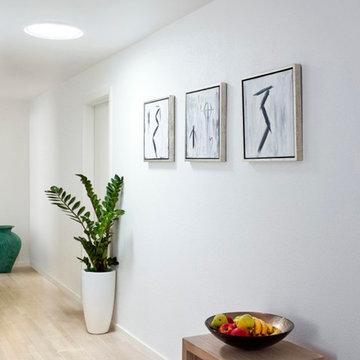
Interior spaces such as entryways and hallways are often dark and unwelcoming without access to natural light – or the possibility of skylights. But with innovative VELUX Sun Tunnel skylights, you can add enough daylight to turn these mundane areas into something extraordinary.
Photo Courtesy of VELUX
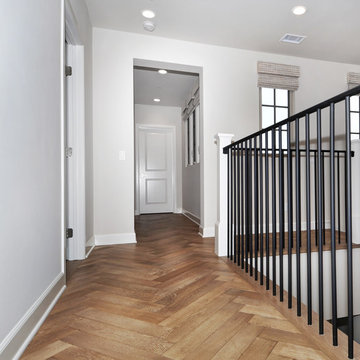
White Oak Chevron Pattern in Seaside Brown stain. Photography by The Bowman Group.
Foto de recibidores y pasillos tradicionales renovados de tamaño medio con paredes blancas
Foto de recibidores y pasillos tradicionales renovados de tamaño medio con paredes blancas
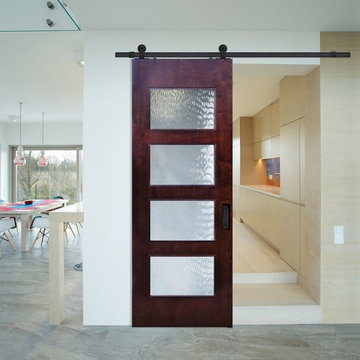
Imagen de recibidores y pasillos contemporáneos de tamaño medio con paredes blancas y suelo de pizarra
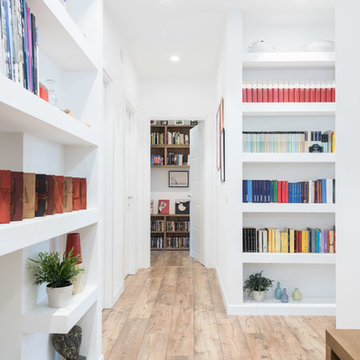
Paolo Fusco 2015 for NEAR Architecture
Diseño de recibidores y pasillos escandinavos grandes con paredes blancas y suelo de madera clara
Diseño de recibidores y pasillos escandinavos grandes con paredes blancas y suelo de madera clara
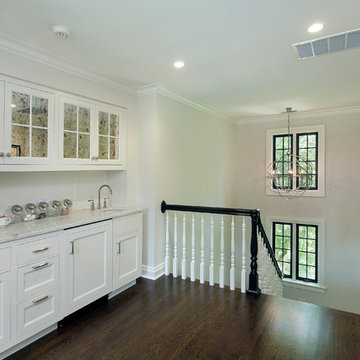
Diseño de recibidores y pasillos contemporáneos con paredes blancas, suelo de madera oscura y suelo marrón
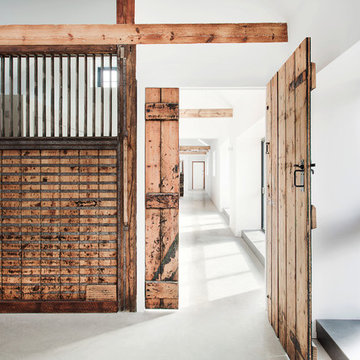
Martin Gardner, spacialimages.com
Diseño de recibidores y pasillos rústicos con paredes blancas y iluminación
Diseño de recibidores y pasillos rústicos con paredes blancas y iluminación
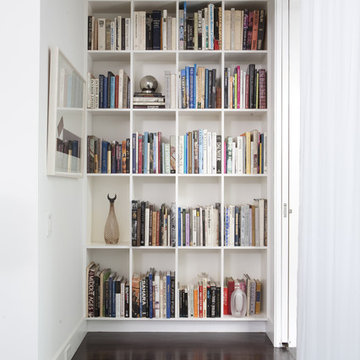
Featured in Home & Design Magazine, this Chevy Chase home was inspired by Hugh Newell Jacobsen and built/designed by Anthony Wilder's team of architects and designers.
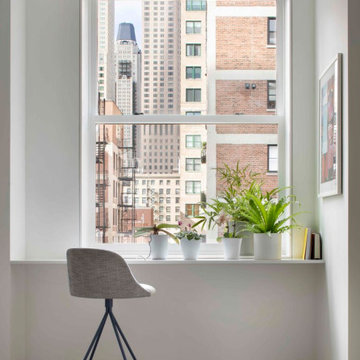
Experience urban sophistication meets artistic flair in this unique Chicago residence. Combining urban loft vibes with Beaux Arts elegance, it offers 7000 sq ft of modern luxury. Serene interiors, vibrant patterns, and panoramic views of Lake Michigan define this dreamy lakeside haven.
The city-facing side of the building gazes up at the John Hancock Tower and the high rises of Michigan Avenue.
---
Joe McGuire Design is an Aspen and Boulder interior design firm bringing a uniquely holistic approach to home interiors since 2005.
For more about Joe McGuire Design, see here: https://www.joemcguiredesign.com/
To learn more about this project, see here:
https://www.joemcguiredesign.com/lake-shore-drive
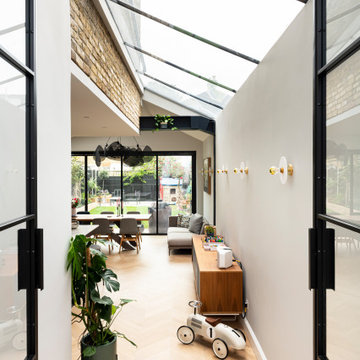
Suffering from an outdated conservatory, these homeowners turned to Resi to help give their Lambeth property a contemporary makeover. Our designers have envisioned a stylish wraparound, to not only extend the property out into the rear but to make use of the dead alleyway space period properties are guilty of.
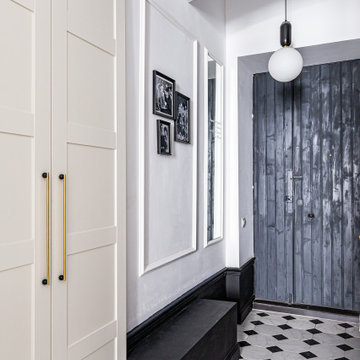
Квартира с парижским шармом в центре Санкт-Петербурга. Автор проекта: Ксения Горская.
Diseño de recibidores y pasillos retro de tamaño medio con paredes blancas, suelo de baldosas de cerámica y suelo blanco
Diseño de recibidores y pasillos retro de tamaño medio con paredes blancas, suelo de baldosas de cerámica y suelo blanco
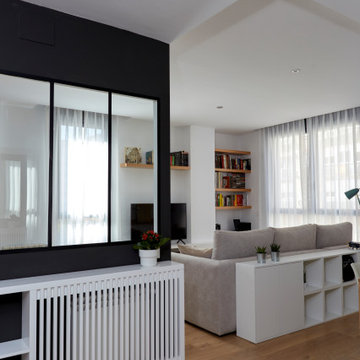
Imagen de recibidores y pasillos minimalistas de tamaño medio con paredes blancas y suelo de madera clara
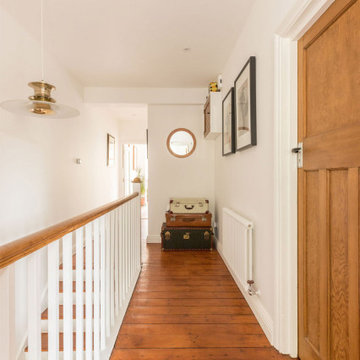
The hallway is decorated with stunning wall art, carefully selected by the clients and working beautifully with the other finishes in the space. The hardwood flooring throughout was sanded back and re-stained, with the red tones pairing nicely with the red in the parquet in the living area to keep the space flowing. The handrail of the balustrade was sanded back and restained to match the wood flooring. The loft hatch previously didn't feature a cover, so we fitted a simple painted door, along with a pull-down wood ladder for ease of loft access. Traditional style radiators were fitted throughout to work with the rest of the property. Dulux's Brilliant White paint was used to coat the walls and ceiling, being a lovely fresh backdrop for the various furnishings, wall art and plants to be styled throughout.
Discover more at: https://absoluteprojectmanagement.com/portfolio/pete-miky-hackney/
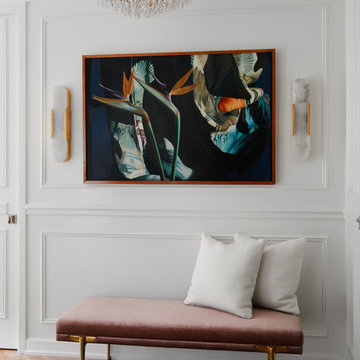
Dustin Halleck
Diseño de recibidores y pasillos contemporáneos con paredes blancas, suelo de madera en tonos medios y suelo marrón
Diseño de recibidores y pasillos contemporáneos con paredes blancas, suelo de madera en tonos medios y suelo marrón
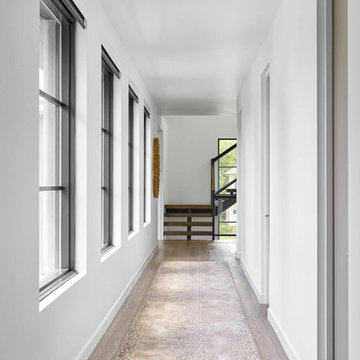
Modelo de recibidores y pasillos contemporáneos grandes con paredes blancas, suelo de madera oscura y suelo marrón
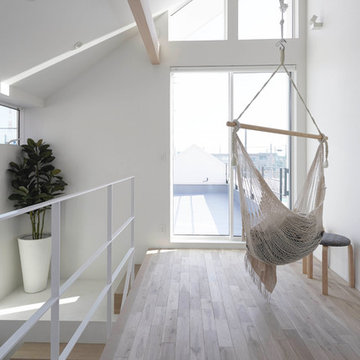
屋根や壁などの構造躯体により、緩やかに隣地と区切りながら、
ただただリラックスできる空間をデザイン
Imagen de recibidores y pasillos nórdicos con paredes blancas, suelo de madera clara y suelo beige
Imagen de recibidores y pasillos nórdicos con paredes blancas, suelo de madera clara y suelo beige
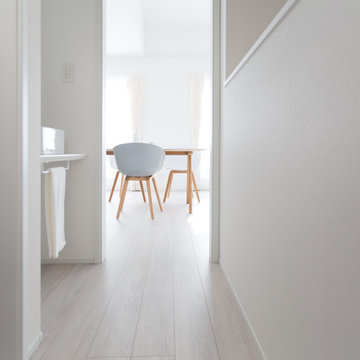
photo by the ouchi
Imagen de recibidores y pasillos nórdicos con paredes blancas y suelo blanco
Imagen de recibidores y pasillos nórdicos con paredes blancas y suelo blanco
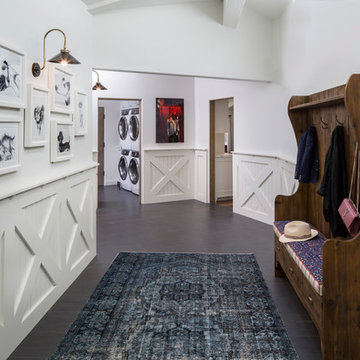
Foto de recibidores y pasillos de estilo de casa de campo con paredes blancas y suelo negro
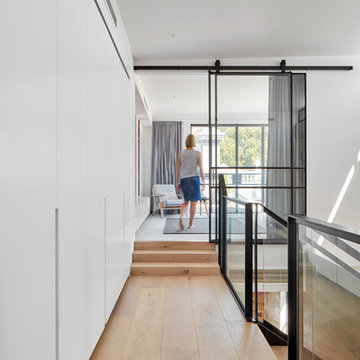
Stair landing with hidden laundry behind large sliding panel doors. Open tread stairs are contrasted with black steel and glass handrails. White walls and joinery allow exposed brick walls to highlight and apply texture whilst timber floors soften the space.
Image by: Jack Lovel Photography
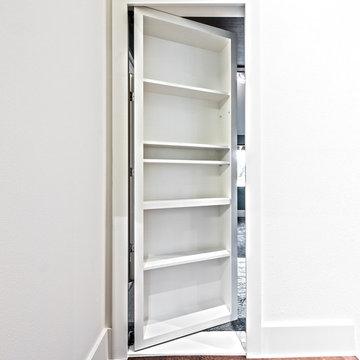
Diseño de recibidores y pasillos contemporáneos de tamaño medio con paredes blancas, suelo de madera oscura y suelo marrón
9.263 ideas para recibidores y pasillos blancos con paredes blancas
9
