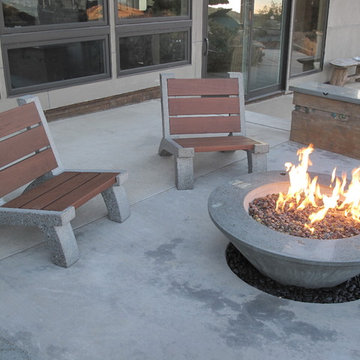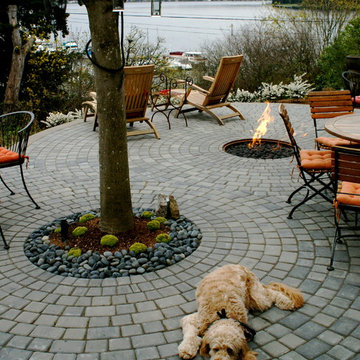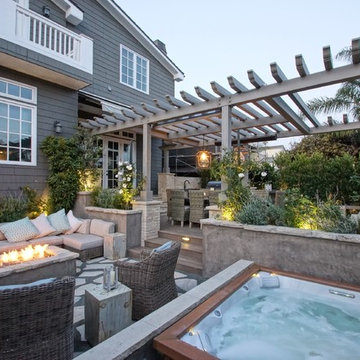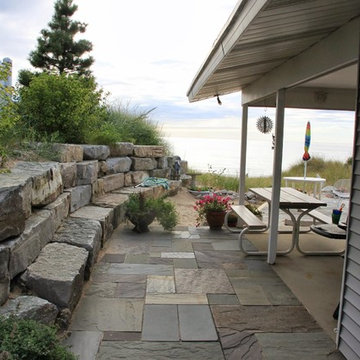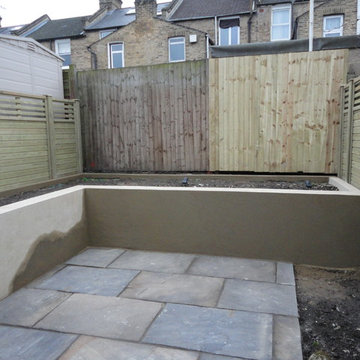39.297 ideas para patios grises
Filtrar por
Presupuesto
Ordenar por:Popular hoy
181 - 200 de 39.297 fotos
Artículo 1 de 4
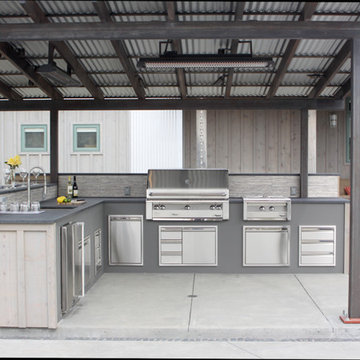
Beautifully unique outdoor kitchen on the Eastside of Sonoma.
Outdoor Kitchen includes:
+ LX2 Series 42 inch Built-in Alfresco Grill w/ Rotisserie and Infrared SearZone.
+ Alfresco VersaPower Cooker
+ 24 inch Built-in Marvel Outdoor Refrigerator
+ Twin Eagles Tall Trash Drawer
+ Twin Eagles 30 inch Triple Drawer and Door Combo
+ Twin Eagles 24 inch Single Access Door
+ Twin Eagles 19 inch Triple Storage Drawer
+ Twin Eagles 30 inch Access Door
+ Bromic Tungsten Smart-Heat 6000 Watt Electric Heater
+ Outdoor Dual Duplex Wall Switch Plate and Gang Box
Construction by: JKT & Associates
Photos by: Theilen Photography
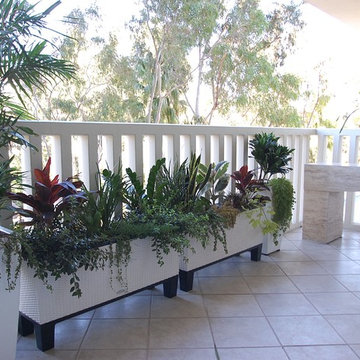
Foto de patio moderno de tamaño medio en anexo de casas con jardín de macetas y suelo de baldosas
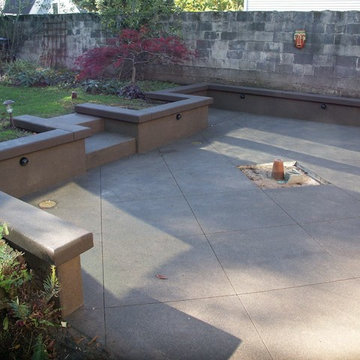
Smooth surface fire pit with seat wall
Ejemplo de patio tradicional de tamaño medio sin cubierta en patio trasero con suelo de hormigón estampado
Ejemplo de patio tradicional de tamaño medio sin cubierta en patio trasero con suelo de hormigón estampado
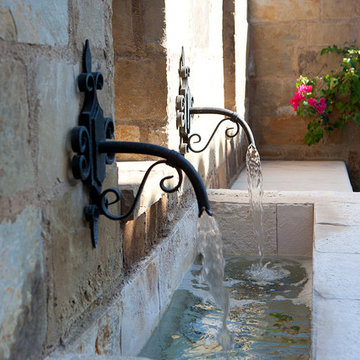
The genesis of design for this desert retreat was the informal dining area in which the clients, along with family and friends, would gather.
Located in north Scottsdale’s prestigious Silverleaf, this ranch hacienda offers 6,500 square feet of gracious hospitality for family and friends. Focused around the informal dining area, the home’s living spaces, both indoor and outdoor, offer warmth of materials and proximity for expansion of the casual dining space that the owners envisioned for hosting gatherings to include their two grown children, parents, and many friends.
The kitchen, adjacent to the informal dining, serves as the functioning heart of the home and is open to the great room, informal dining room, and office, and is mere steps away from the outdoor patio lounge and poolside guest casita. Additionally, the main house master suite enjoys spectacular vistas of the adjacent McDowell mountains and distant Phoenix city lights.
The clients, who desired ample guest quarters for their visiting adult children, decided on a detached guest casita featuring two bedroom suites, a living area, and a small kitchen. The guest casita’s spectacular bedroom mountain views are surpassed only by the living area views of distant mountains seen beyond the spectacular pool and outdoor living spaces.
Project Details | Desert Retreat, Silverleaf – Scottsdale, AZ
Architect: C.P. Drewett, AIA, NCARB; Drewett Works, Scottsdale, AZ
Builder: Sonora West Development, Scottsdale, AZ
Photographer: Dino Tonn
Featured in Phoenix Home and Garden, May 2015, “Sporting Style: Golf Enthusiast Christie Austin Earns Top Scores on the Home Front”
See more of this project here: http://drewettworks.com/desert-retreat-at-silverleaf/
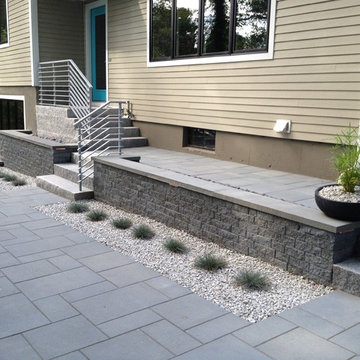
Granite steps go well with the Cambridge Pavers (Ledgestone XL in Bluestone Blend).
Diseño de patio actual de tamaño medio sin cubierta en patio delantero con suelo de hormigón estampado
Diseño de patio actual de tamaño medio sin cubierta en patio delantero con suelo de hormigón estampado
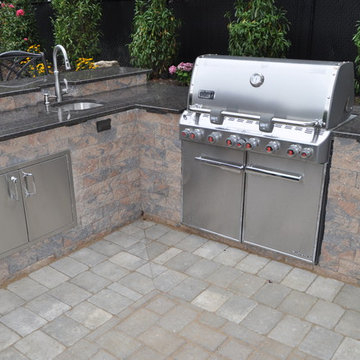
Ejemplo de patio tradicional renovado en patio trasero con cocina exterior y adoquines de ladrillo
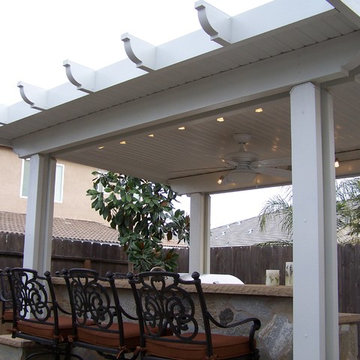
Today, almost any activity you enjoy inside your home you can bring to the outside. Depending on your budget, your outdoor room can be simple, with a stamped concrete patio, a grill and a table for dining, or more elaborate with a fully functional outdoor kitchen complete with concrete countertops for preparing and serving food, a sink and a refrigerator. You can take the concept even further by adding such amenities as a concrete pizza oven, a fireplace or fire-pit, a concrete bar-top for serving cocktails, an architectural concrete fountain, landscape lighting and concrete statuary.
Sunset Construction and Design specializes in creating residential patio retreats, outdoor kitchens with fireplaces and luxurious outdoor living rooms. Our design-build service can turn an ordinary back yard into a natural extension of your home giving you a whole new dimension for entertaining or simply unwinding at the end of the day. If you’re interested in converting a boring back yard or starting from scratch in a new home, give us a call today! A great patio and outdoor living area can easily be yours. Greg, Sunset Construction & Design in Fresno, CA.
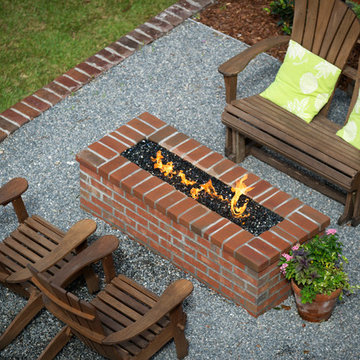
This riverfront property received a major facelift while keeping with the traditional style of the home. Working between an existing bulkhead and a covered patio off the back of the house, we incorporated various design elements to add plenty of "rooms" for the homeowners to entertain in. The linear pool features an elevated inset spa, with infinity edge. The pool deck, landing, and cabana floor are travertine. Brick stairs and walls match the existing brick from the property. A linear fire pit sits in a sunken gravel patio, to create a more intimate space and soften the feel of the hardscape surround. Raised planters break up space and add a bright pop of color, encouraging butterflies and birds to visit often.
Photo by Josh Mauser
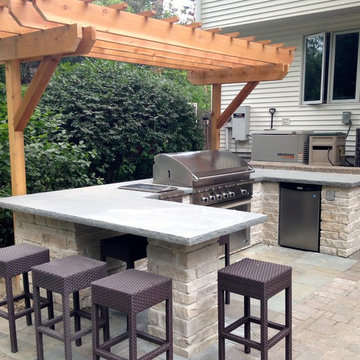
Limestone Grill Surround and Peninsula with Rock Faced Bluestone Counter Top, Cedar Pergola and DCS 48" Grill.
Photo by Dan Wells
Foto de patio contemporáneo de tamaño medio en patio trasero con cocina exterior, adoquines de ladrillo y pérgola
Foto de patio contemporáneo de tamaño medio en patio trasero con cocina exterior, adoquines de ladrillo y pérgola
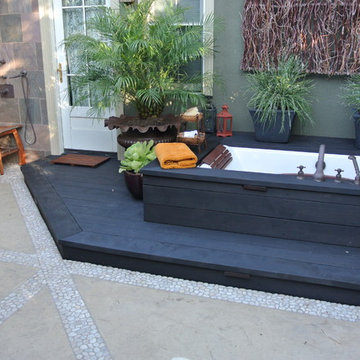
Contained in a small courtyard, this intimate garden includes a full sized lounge chair along with an outdoor shower and full bath.
The Herbert S. Frank Special Award recognizes exceptional design, unique use of materials and quality of construction in a residential landscape. Granted at the discretion of the California Landscape Contractors Association judges, this award is not necessarily given each year at the Trophy Awards event. In 2014, Confidence Landscaping, Inc. earned this important honor that carries the highly respected name of one of the founding members of the CLCA - San Francisco Bay Area chapter.
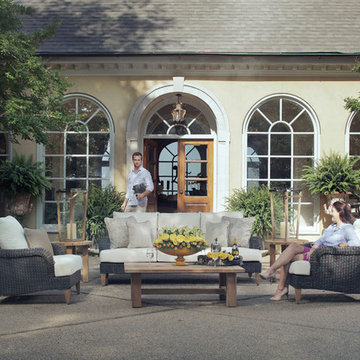
The new London collection is featured here in our Black Walnut resin. London has replaceable teak legs that complement the Croquet Teak coffee table. Mixing collections adds the eclectic trend to an outdoor living space.
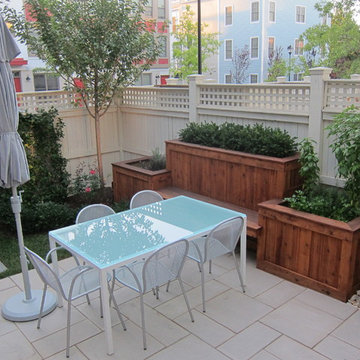
Pristine Acres (www.pristineacres.com) installed this Techo-Bloc Aberdeen patio with a custom Cedar bench and planter. We also installed a custom gas firepit, landscaping, and LED lighting.
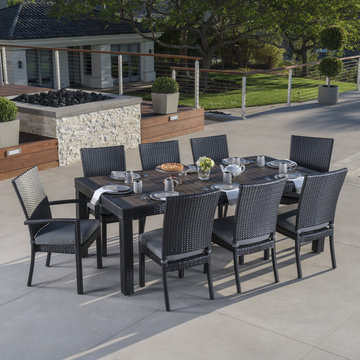
To create an ideal outdoor living space, a dining table is a key element to enjoy meals or games with guests. Our Deco dining table seats up to eight adults with plush seating and vibrant colors to fit your outdoor space, featuring two chairs with arms and six without. For shade or protection from the elements, the table features a hole for umbrellas up to two-inches in diameter, and includes a rubber cap to cover when not in use.
Features:
Set includes two armed chairs, six armless chairs, and a woven dining table with a faux wood top.
Cushions are covered in fade-resistant Sunbrella® fabric, which is easily removable to clean or switch colors with our patented cushion cover system.
Table features an umbrella hole for posts up to 2-inches in diameter, and includes a rubber cap to cover when not in use.
Frame is constructed with high quality, powder-coated aluminum for years of durability.
Hand-woven SolarFast® resin wicker rich Espresso is UV, weather, and water-resistant.
Multi-layered weatherproof foam cushions deliver superior comfort while allowing the moisture to completely drain.
Easy to clean with a mild soap and water.
Seating sets come fully assembled upon delivery, with minor table assembly required.
Designed to coordinate with the pieces in the Deco Collection by RST Brands.
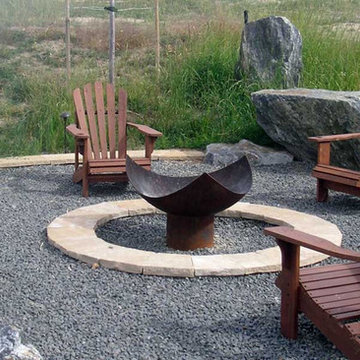
The King Isosceles firebowl embodies an intriguing geometric aesthetic within the deep curves cut into its profile. The lines of the King Isosceles speak of a pleasing simplicity, a clean and subtle elegance. These lines are a symbol of reason and rigor, of comfort and symmetry, of civilization built on classical forms and knowledge.
Western culture has long held the austere beauty of Euclidean geometry to be a glimpse into an otherworldly system of perfection and certainty, even as its proofs are grounded solidly in the natural laws of the material world.
As a sculptor, I'm fascinated by form, volume and geometry. The simplest designs are often the most difficult to get right— they must meet a higher standard of perfection than organic forms, as any error immediately draws the eye. For me, art is best when it overlaps myth and math, symbol and science, form and function.
Abraham Lincoln was known to read Euclid's Geometry by candlelight, convinced its mathematical proofs would quicken his logic and oratory in the courtroom. The King Isosceles firebowl is a modernist homage to this classical approach to eloquence, and my hope is that it will inspire your stories told round the blaz
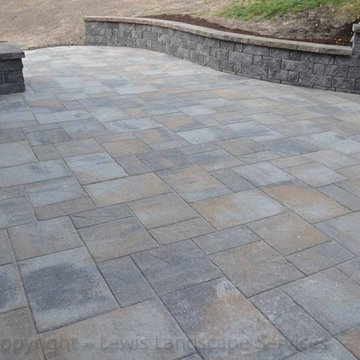
This photo is from a paver patio installation we did using the Laffit Patio Slab pavers by Belgard. Photo by Jim Lewis of Lewis Landscape Services, Inc - Portland Oregon
39.297 ideas para patios grises
10
