1.056 ideas para patios grises
Filtrar por
Presupuesto
Ordenar por:Popular hoy
1 - 20 de 1056 fotos
Artículo 1 de 3

This masterfully designed outdoor living space feels open, airy, and filled with light thanks to the lighter finishes and the fabric pergola shade. Clean, modern lines and a muted color palette add to the spa-like feel of this outdoor living space.
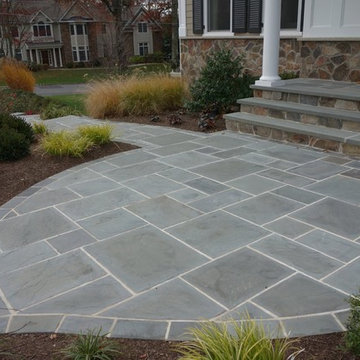
The first goal for this client in Chatham was to give them a front walk and entrance that was beautiful and grande. We decided to use natural blue bluestone tiles of random sizes. We integrated a custom cut 6" x 9" bluestone border and ran it continuous throughout. Our second goal was to give them walking access from their driveway to their front door. Because their driveway was considerably lower than the front of their home, we needed to cut in a set of steps through their driveway retaining wall, include a number of turns and bridge the walkways with multiple landings. While doing this, we wanted to keep continuity within the building products of choice. We used real stone veneer to side all walls and stair risers to match what was already on the house. We used 2" thick bluestone caps for all stair treads and retaining wall caps. We installed the matching real stone veneer to the face and sides of the retaining wall. All of the bluestone caps were custom cut to seamlessly round all turns. We are very proud of this finished product. We are also very proud to have had the opportunity to work for this family. What amazing people. #GreatWorkForGreatPeople
As a side note regarding this phase - throughout the construction, numerous local builders stopped at our job to take pictures of our work. #UltimateCompliment #PrimeIsInTheLead

Ejemplo de patio minimalista grande en patio trasero y anexo de casas con entablado
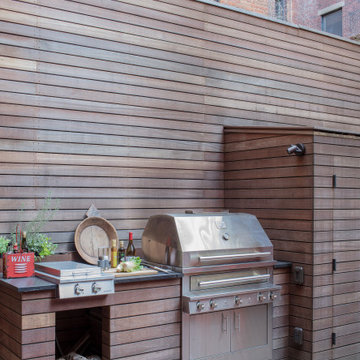
A custom outdoor Kitchen was designed simultaneously with the wood screening for a seamless appearance. The built-in bbq and cooktop are surrounded with a honed black granite and behind, the Corten retaining wall forms a planter for an herb garden. The shed houses bikes that the family uses to get around town.
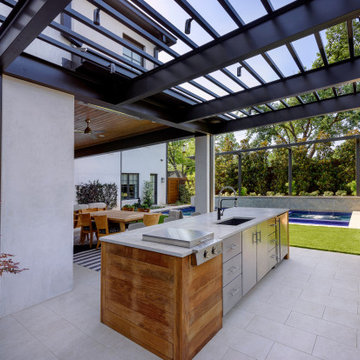
Diseño de patio actual de tamaño medio en patio trasero y anexo de casas con brasero

This contemporary alfresco kitchen is small in footprint but it is big on features including a woodfired oven, built in Electrolux barbecue, a hidden undermount rangehood, sink, Fisher & Paykel dishdrawer dishwasher and a 30 Litre pull-out bin. Featuring cabinetry 2-pack painted in Colorbond 'Wallaby' and natural granite tops in leather finished 'Zimbabwe Black', paired with the raw finished concrete this alfresco oozes relaxed style. The homeowners love entertaining their friends and family in this space. Photography By: Tim Turner
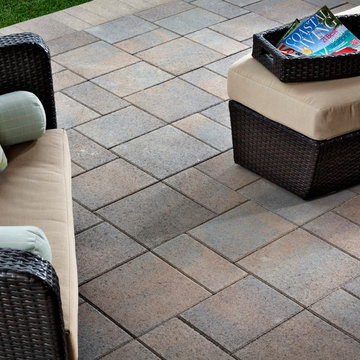
Belgard Catalina pavers. Color Bella blend
Imagen de patio minimalista grande sin cubierta en patio trasero con brasero y adoquines de piedra natural
Imagen de patio minimalista grande sin cubierta en patio trasero con brasero y adoquines de piedra natural
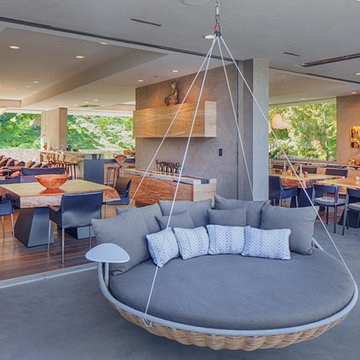
Indoor and outdoor family room and dining room.
Imagen de patio contemporáneo extra grande en patio y anexo de casas con losas de hormigón
Imagen de patio contemporáneo extra grande en patio y anexo de casas con losas de hormigón
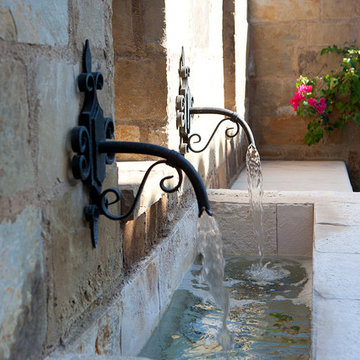
The genesis of design for this desert retreat was the informal dining area in which the clients, along with family and friends, would gather.
Located in north Scottsdale’s prestigious Silverleaf, this ranch hacienda offers 6,500 square feet of gracious hospitality for family and friends. Focused around the informal dining area, the home’s living spaces, both indoor and outdoor, offer warmth of materials and proximity for expansion of the casual dining space that the owners envisioned for hosting gatherings to include their two grown children, parents, and many friends.
The kitchen, adjacent to the informal dining, serves as the functioning heart of the home and is open to the great room, informal dining room, and office, and is mere steps away from the outdoor patio lounge and poolside guest casita. Additionally, the main house master suite enjoys spectacular vistas of the adjacent McDowell mountains and distant Phoenix city lights.
The clients, who desired ample guest quarters for their visiting adult children, decided on a detached guest casita featuring two bedroom suites, a living area, and a small kitchen. The guest casita’s spectacular bedroom mountain views are surpassed only by the living area views of distant mountains seen beyond the spectacular pool and outdoor living spaces.
Project Details | Desert Retreat, Silverleaf – Scottsdale, AZ
Architect: C.P. Drewett, AIA, NCARB; Drewett Works, Scottsdale, AZ
Builder: Sonora West Development, Scottsdale, AZ
Photographer: Dino Tonn
Featured in Phoenix Home and Garden, May 2015, “Sporting Style: Golf Enthusiast Christie Austin Earns Top Scores on the Home Front”
See more of this project here: http://drewettworks.com/desert-retreat-at-silverleaf/

Linda Oyama Bryan
Diseño de patio clásico extra grande en patio trasero con granito descompuesto y cenador
Diseño de patio clásico extra grande en patio trasero con granito descompuesto y cenador
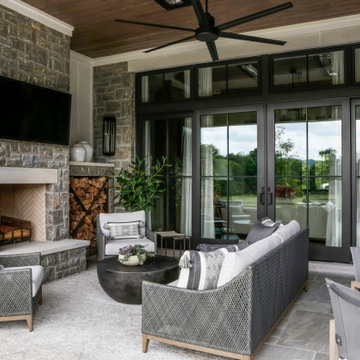
Imagen de patio grande en patio trasero y anexo de casas con adoquines de piedra natural
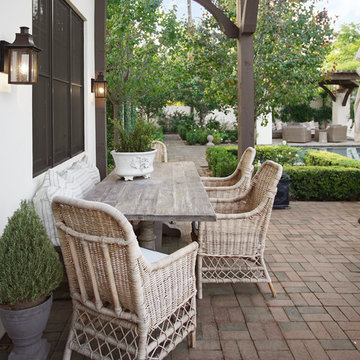
Imagen de patio tradicional grande en patio trasero y anexo de casas con adoquines de ladrillo y cocina exterior
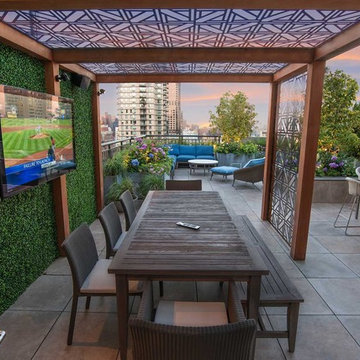
Upper East Side Manhattan terrace garden with pergola, tv and kitchen ©toddhaimanlandscapedesign2015
Diseño de patio contemporáneo de tamaño medio en patio trasero con pérgola y adoquines de piedra natural
Diseño de patio contemporáneo de tamaño medio en patio trasero con pérgola y adoquines de piedra natural
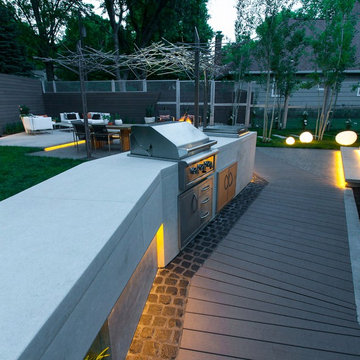
Ipe decking, Earthworks EW Gold Stone decking, and exposed aggregate concrete create a beautiful contrast and balance that give this outdoor architecture design a Frank Lloyd Wright feel. Ipe decking is one of the finest quality wood materials for luxury outdoor projects. The exotic wood originates from South America. This environment contains a fire pit, with cobblestone laid underneath. Shallow, regress lighting is underneath each step and the fire feature to illuminate the elevation change. The bench seating is fabricated stone that was honed to a beautiful finish. This project also features an outdoor kitchen to cater to family or guests and create a total outdoor living experience.
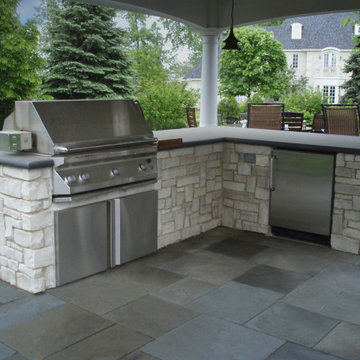
Ejemplo de patio tradicional de tamaño medio en patio trasero con cocina exterior, adoquines de piedra natural y cenador

Foto de patio marinero grande en patio lateral y anexo de casas con adoquines de piedra natural
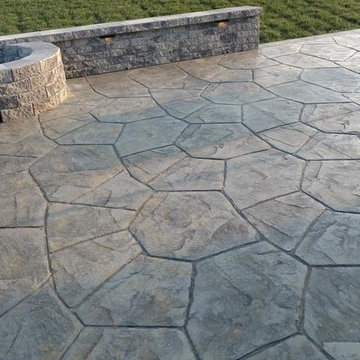
Stamped concrete patio with color gray and Med-gray release and a dark border. The patio has a block seating wall with caps, LED lights, gas firepit and trex decking steps with LED lights.
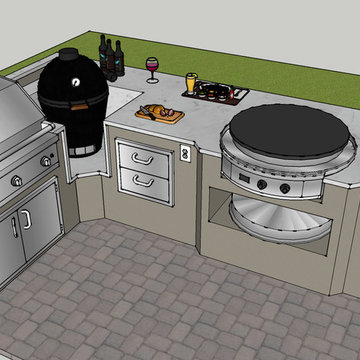
Ambient Elements creates conscious designs for innovative spaces by combining superior craftsmanship, advanced engineering and unique concepts while providing the ultimate wellness experience. We design and build outdoor kitchens, saunas, infrared saunas, steam rooms, hammams, cryo chambers, salt rooms, snow rooms and many other hyperthermic conditioning modalities.
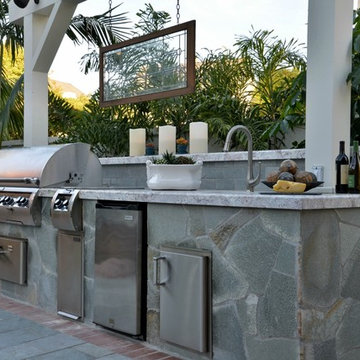
Martin Mann photographer
Foto de patio costero pequeño sin cubierta en patio trasero con cocina exterior y suelo de baldosas
Foto de patio costero pequeño sin cubierta en patio trasero con cocina exterior y suelo de baldosas
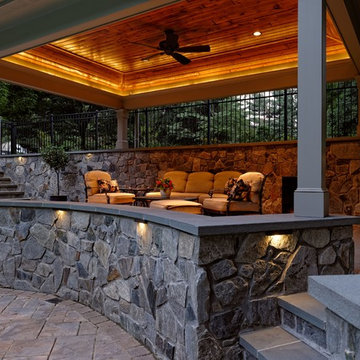
Oakton Pavillion featuring tongue and groove Brazilian Cherry and lighting
Diseño de patio actual de tamaño medio
Diseño de patio actual de tamaño medio
1.056 ideas para patios grises
1