2.934 ideas para patios grises con cocina exterior
Filtrar por
Presupuesto
Ordenar por:Popular hoy
1 - 20 de 2934 fotos
Artículo 1 de 3

Modern Shaded Living Area, Pool Cabana and Outdoor Bar
Ejemplo de patio contemporáneo pequeño en patio lateral con cocina exterior, adoquines de piedra natural y cenador
Ejemplo de patio contemporáneo pequeño en patio lateral con cocina exterior, adoquines de piedra natural y cenador
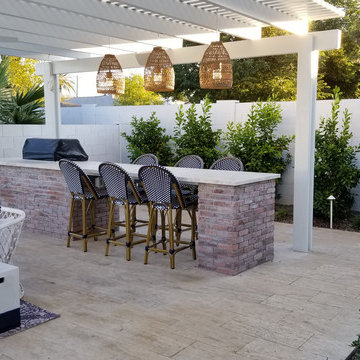
Modelo de patio de estilo de casa de campo de tamaño medio en patio trasero con cocina exterior, suelo de baldosas y pérgola
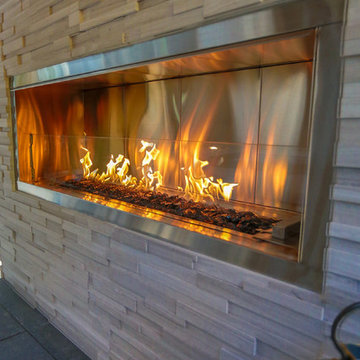
This project is a skillion style roof with an outdoor kitchen, entertainment, heaters, and gas fireplace! It has a super modern look with the white stone on the kitchen and fireplace that complements the house well.
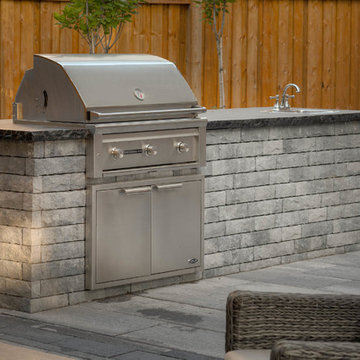
Jeff McNeill
Foto de patio clásico renovado pequeño en patio trasero con cocina exterior, adoquines de hormigón y cenador
Foto de patio clásico renovado pequeño en patio trasero con cocina exterior, adoquines de hormigón y cenador
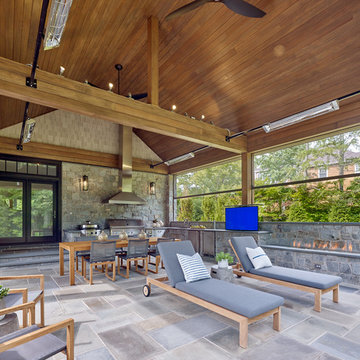
Imagen de patio tradicional renovado en patio trasero y anexo de casas con cocina exterior
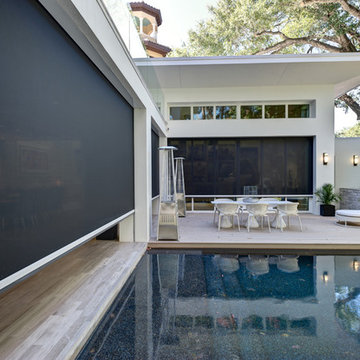
Foto de patio moderno grande sin cubierta en patio trasero con cocina exterior y entablado
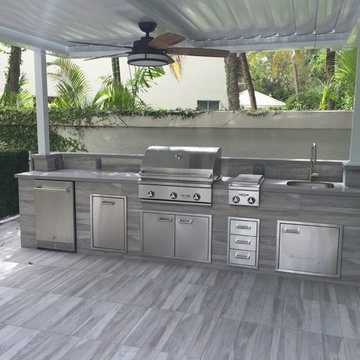
The existing pool was way too large for the space, it took up the entire back yard.
Modelo de patio contemporáneo de tamaño medio en patio trasero con cocina exterior, suelo de baldosas y pérgola
Modelo de patio contemporáneo de tamaño medio en patio trasero con cocina exterior, suelo de baldosas y pérgola
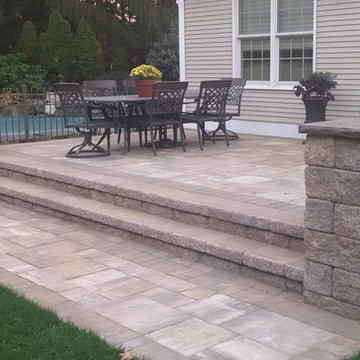
Modelo de patio clásico grande sin cubierta en patio trasero con adoquines de hormigón y cocina exterior
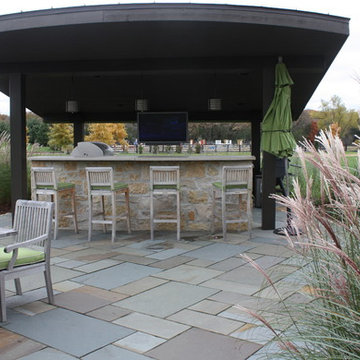
The bar/grill structure has ample counter space and looks out to a large bluestone patio area with several places to gather and relax.
Diseño de patio de estilo de casa de campo grande en patio trasero con cocina exterior, adoquines de piedra natural y cenador
Diseño de patio de estilo de casa de campo grande en patio trasero con cocina exterior, adoquines de piedra natural y cenador
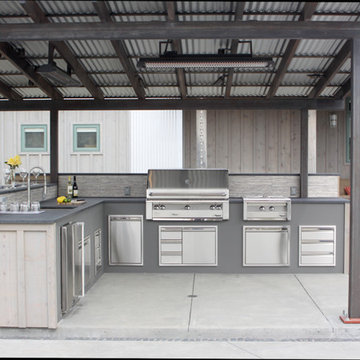
Beautifully unique outdoor kitchen on the Eastside of Sonoma.
Outdoor Kitchen includes:
+ LX2 Series 42 inch Built-in Alfresco Grill w/ Rotisserie and Infrared SearZone.
+ Alfresco VersaPower Cooker
+ 24 inch Built-in Marvel Outdoor Refrigerator
+ Twin Eagles Tall Trash Drawer
+ Twin Eagles 30 inch Triple Drawer and Door Combo
+ Twin Eagles 24 inch Single Access Door
+ Twin Eagles 19 inch Triple Storage Drawer
+ Twin Eagles 30 inch Access Door
+ Bromic Tungsten Smart-Heat 6000 Watt Electric Heater
+ Outdoor Dual Duplex Wall Switch Plate and Gang Box
Construction by: JKT & Associates
Photos by: Theilen Photography
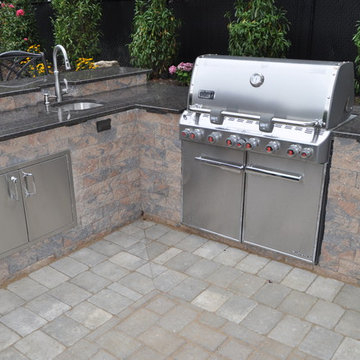
Ejemplo de patio tradicional renovado en patio trasero con cocina exterior y adoquines de ladrillo
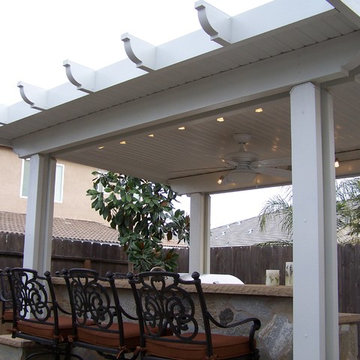
Today, almost any activity you enjoy inside your home you can bring to the outside. Depending on your budget, your outdoor room can be simple, with a stamped concrete patio, a grill and a table for dining, or more elaborate with a fully functional outdoor kitchen complete with concrete countertops for preparing and serving food, a sink and a refrigerator. You can take the concept even further by adding such amenities as a concrete pizza oven, a fireplace or fire-pit, a concrete bar-top for serving cocktails, an architectural concrete fountain, landscape lighting and concrete statuary.
Sunset Construction and Design specializes in creating residential patio retreats, outdoor kitchens with fireplaces and luxurious outdoor living rooms. Our design-build service can turn an ordinary back yard into a natural extension of your home giving you a whole new dimension for entertaining or simply unwinding at the end of the day. If you’re interested in converting a boring back yard or starting from scratch in a new home, give us a call today! A great patio and outdoor living area can easily be yours. Greg, Sunset Construction & Design in Fresno, CA.
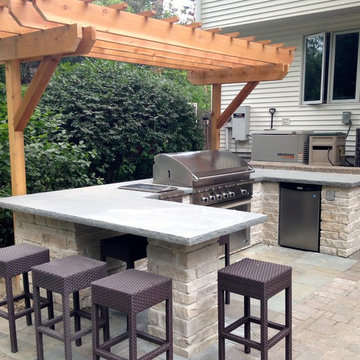
Limestone Grill Surround and Peninsula with Rock Faced Bluestone Counter Top, Cedar Pergola and DCS 48" Grill.
Photo by Dan Wells
Foto de patio contemporáneo de tamaño medio en patio trasero con cocina exterior, adoquines de ladrillo y pérgola
Foto de patio contemporáneo de tamaño medio en patio trasero con cocina exterior, adoquines de ladrillo y pérgola
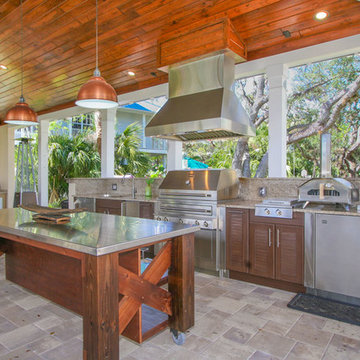
Challenge
This 2001 riverfront home was purchased by the owners in 2015 and immediately renovated. Progressive Design Build was hired at that time to remodel the interior, with tentative plans to remodel their outdoor living space as a second phase design/build remodel. True to their word, after completing the interior remodel, this young family turned to Progressive Design Build in 2017 to address known zoning regulations and restrictions in their backyard and build an outdoor living space that was fit for entertaining and everyday use.
The homeowners wanted a pool and spa, outdoor living room, kitchen, fireplace and covered patio. They also wanted to stay true to their home’s Old Florida style architecture while also adding a Jamaican influence to the ceiling detail, which held sentimental value to the homeowners who honeymooned in Jamaica.
Solution
To tackle the known zoning regulations and restrictions in the backyard, the homeowners researched and applied for a variance. With the variance in hand, Progressive Design Build sat down with the homeowners to review several design options. These options included:
Option 1) Modifications to the original pool design, changing it to be longer and narrower and comply with an existing drainage easement
Option 2) Two different layouts of the outdoor living area
Option 3) Two different height elevations and options for the fire pit area
Option 4) A proposed breezeway connecting the new area with the existing home
After reviewing the options, the homeowners chose the design that placed the pool on the backside of the house and the outdoor living area on the west side of the home (Option 1).
It was important to build a patio structure that could sustain a hurricane (a Southwest Florida necessity), and provide substantial sun protection. The new covered area was supported by structural columns and designed as an open-air porch (with no screens) to allow for an unimpeded view of the Caloosahatchee River. The open porch design also made the area feel larger, and the roof extension was built with substantial strength to survive severe weather conditions.
The pool and spa were connected to the adjoining patio area, designed to flow seamlessly into the next. The pool deck was designed intentionally in a 3-color blend of concrete brick with freeform edge detail to mimic the natural river setting. Bringing the outdoors inside, the pool and fire pit were slightly elevated to create a small separation of space.
Result
All of the desirable amenities of a screened porch were built into an open porch, including electrical outlets, a ceiling fan/light kit, TV, audio speakers, and a fireplace. The outdoor living area was finished off with additional storage for cushions, ample lighting, an outdoor dining area, a smoker, a grill, a double-side burner, an under cabinet refrigerator, a major ventilation system, and water supply plumbing that delivers hot and cold water to the sinks.
Because the porch is under a roof, we had the option to use classy woods that would give the structure a natural look and feel. We chose a dark cypress ceiling with a gloss finish, replicating the same detail that the homeowners experienced in Jamaica. This created a deep visceral and emotional reaction from the homeowners to their new backyard.
The family now spends more time outdoors enjoying the sights, sounds and smells of nature. Their professional lives allow them to take a trip to paradise right in their backyard—stealing moments that reflect on the past, but are also enjoyed in the present.
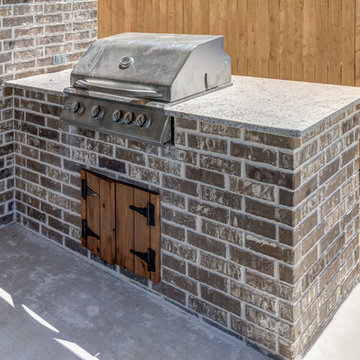
Imagen de patio campestre pequeño en patio trasero y anexo de casas con cocina exterior y losas de hormigón
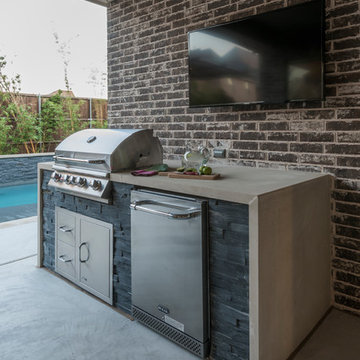
AquaTerra Outdoors was hired to bring life to the outdoors of the new home. When it came time to design the space we were challenged with the tight space of the backyard. We worked through the concepts and we were able to incorporate a new pool with spa, custom water feature wall, Ipe wood deck, outdoor kitchen, custom steel and Ipe wood shade arbor and fire pit. We also designed and installed all the landscaping including the custom steel planter.
Photography: Wade Griffith
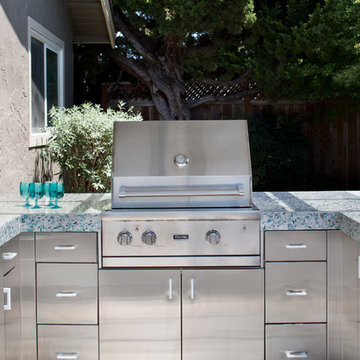
Bernard Andre Photography
Imagen de patio retro de tamaño medio en patio trasero con cocina exterior
Imagen de patio retro de tamaño medio en patio trasero con cocina exterior
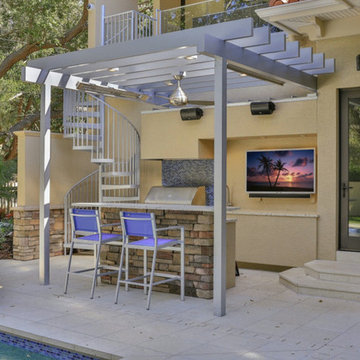
Ejemplo de patio tropical de tamaño medio en patio trasero con cocina exterior, adoquines de hormigón y pérgola
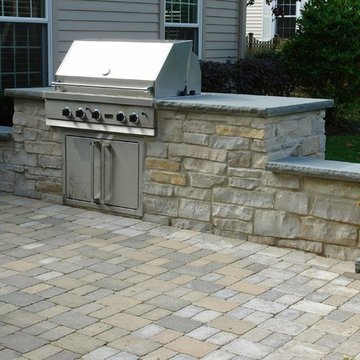
Paver Brick Patio with Natural Stone Seatwall and Built-In-Grill
Imagen de patio clásico grande sin cubierta en patio trasero con cocina exterior y adoquines de ladrillo
Imagen de patio clásico grande sin cubierta en patio trasero con cocina exterior y adoquines de ladrillo
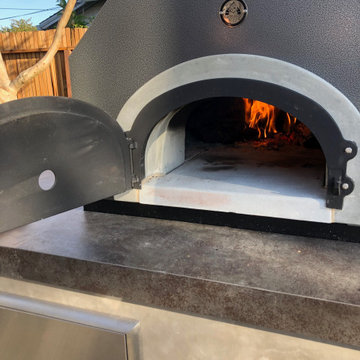
First ever use of Belgard New Rivera color. Client wanted
a very modern space, that was also very accessible for kids and adults.
Diseño de patio minimalista de tamaño medio sin cubierta en patio trasero con cocina exterior y adoquines de hormigón
Diseño de patio minimalista de tamaño medio sin cubierta en patio trasero con cocina exterior y adoquines de hormigón
2.934 ideas para patios grises con cocina exterior
1