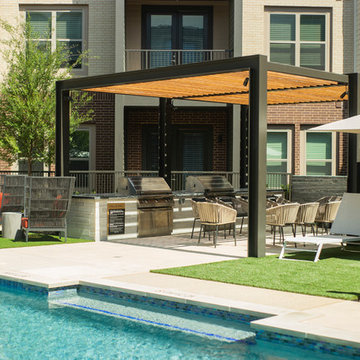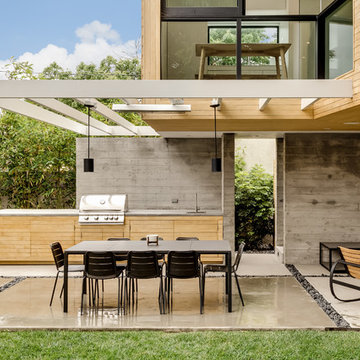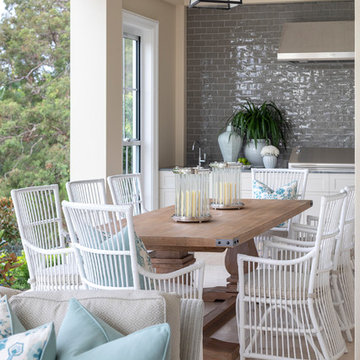38.935 ideas para patios con cocina exterior
Filtrar por
Presupuesto
Ordenar por:Popular hoy
201 - 220 de 38.935 fotos
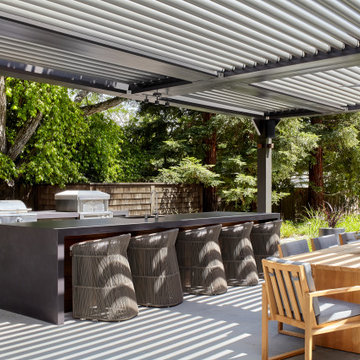
Modelo de patio contemporáneo extra grande en patio trasero con cocina exterior, adoquines de piedra natural y pérgola
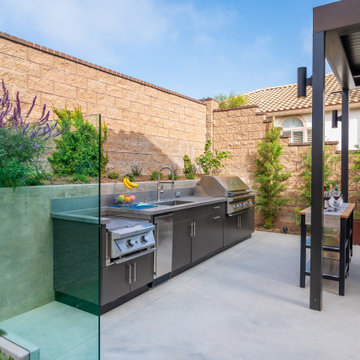
A modern dining area features an "opening-closing" louvered patio cover w/ outdoor kitchen, raised planters, and accent lighting.
Modelo de patio moderno pequeño en patio trasero con cocina exterior, losas de hormigón y cenador
Modelo de patio moderno pequeño en patio trasero con cocina exterior, losas de hormigón y cenador
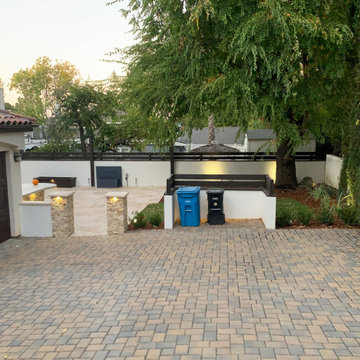
One of my favs for the year! My client wanted options and the discussions we had, created a vision that transformed the patio into a "living space". I loved the materials and small touches (fence and garbage enclosure, Gate etc...) we were able to incorporate.

Foto de patio actual grande en patio trasero y anexo de casas con cocina exterior y losas de hormigón
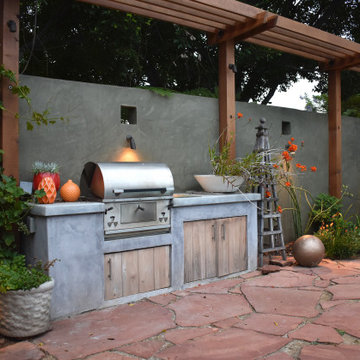
A small custom kitchen with built in barbeque nestles into the pergola.
Diseño de patio bohemio grande sin cubierta en patio trasero con adoquines de piedra natural y cocina exterior
Diseño de patio bohemio grande sin cubierta en patio trasero con adoquines de piedra natural y cocina exterior
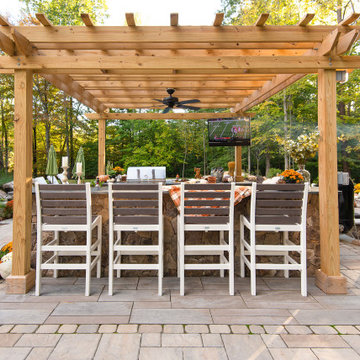
Imagen de patio tradicional grande en patio trasero con cocina exterior, adoquines de hormigón y pérgola
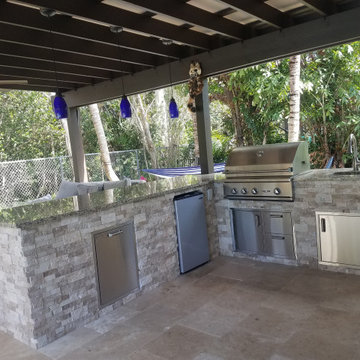
Outdoor Kitchen with pergola and ivory travertine
Ejemplo de patio contemporáneo grande en patio trasero con cocina exterior, adoquines de piedra natural y pérgola
Ejemplo de patio contemporáneo grande en patio trasero con cocina exterior, adoquines de piedra natural y pérgola
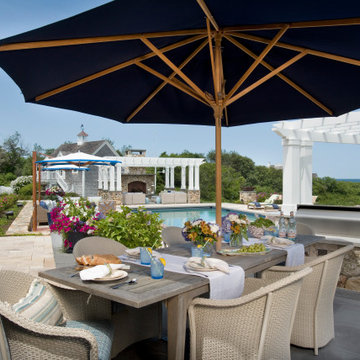
Imagen de patio marinero grande en patio trasero con cocina exterior, suelo de baldosas y pérgola
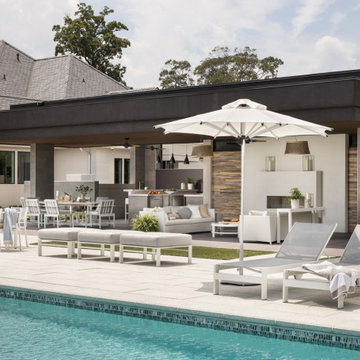
With their generous space that allows for lounging by the pool and fire, or cooking up dinner on the Kalamazoo K1000HB Hybrid-Fire Grill, these homeowners can enjoy a vacation every day of the week.
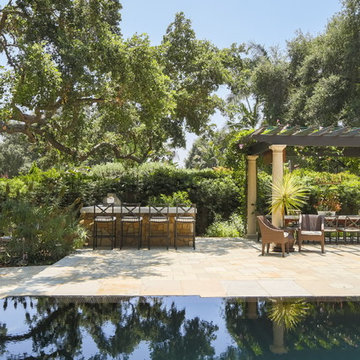
Modelo de patio mediterráneo grande en patio trasero con cocina exterior, adoquines de piedra natural y pérgola
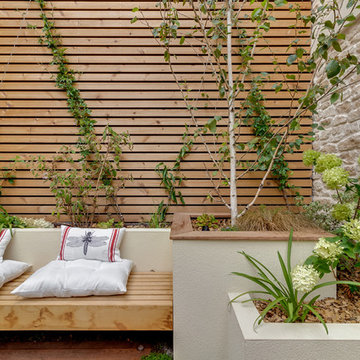
Un projet de patio urbain en pein centre de Nantes. Un petit havre de paix désormais, élégant et dans le soucis du détail. Du bois et de la pierre comme matériaux principaux. Un éclairage différencié mettant en valeur les végétaux est mis en place.
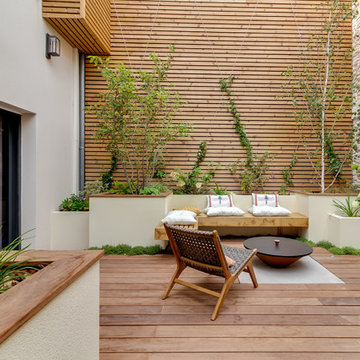
Un projet de patio urbain en pein centre de Nantes. Un petit havre de paix désormais, élégant et dans le soucis du détail. Du bois et de la pierre comme matériaux principaux. Un éclairage différencié mettant en valeur les végétaux est mis en place.
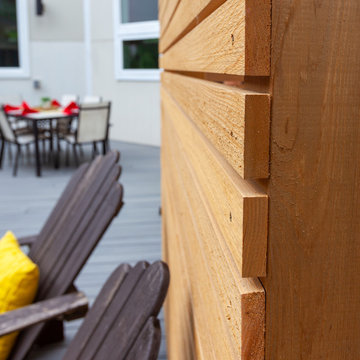
This modern home, near Cedar Lake, built in 1900, was originally a corner store. A massive conversion transformed the home into a spacious, multi-level residence in the 1990’s.
However, the home’s lot was unusually steep and overgrown with vegetation. In addition, there were concerns about soil erosion and water intrusion to the house. The homeowners wanted to resolve these issues and create a much more useable outdoor area for family and pets.
Castle, in conjunction with Field Outdoor Spaces, designed and built a large deck area in the back yard of the home, which includes a detached screen porch and a bar & grill area under a cedar pergola.
The previous, small deck was demolished and the sliding door replaced with a window. A new glass sliding door was inserted along a perpendicular wall to connect the home’s interior kitchen to the backyard oasis.
The screen house doors are made from six custom screen panels, attached to a top mount, soft-close track. Inside the screen porch, a patio heater allows the family to enjoy this space much of the year.
Concrete was the material chosen for the outdoor countertops, to ensure it lasts several years in Minnesota’s always-changing climate.
Trex decking was used throughout, along with red cedar porch, pergola and privacy lattice detailing.
The front entry of the home was also updated to include a large, open porch with access to the newly landscaped yard. Cable railings from Loftus Iron add to the contemporary style of the home, including a gate feature at the top of the front steps to contain the family pets when they’re let out into the yard.
Tour this project in person, September 28 – 29, during the 2019 Castle Home Tour!
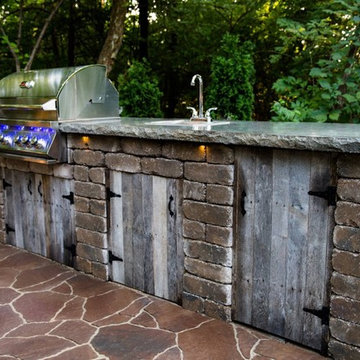
Diseño de patio campestre pequeño sin cubierta en patio trasero con cocina exterior y adoquines de hormigón
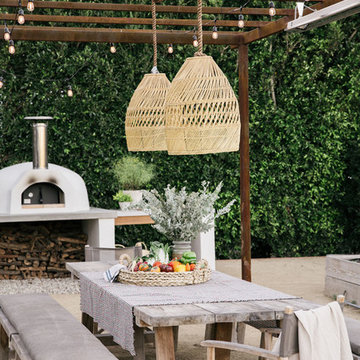
Malibu Modern Farmhouse by Burdge & Associates Architects in Malibu, California.
Interiors by Alexander Design
Fiore Landscaping
Photos by Tessa Neustadt
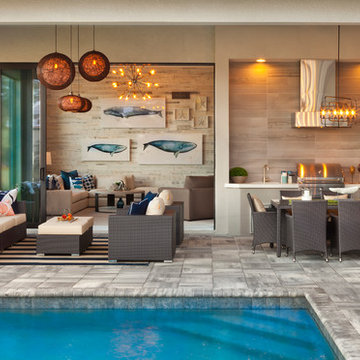
A Distinctly Contemporary West Indies
4 BEDROOMS | 4 BATHS | 3 CAR GARAGE | 3,744 SF
The Milina is one of John Cannon Home’s most contemporary homes to date, featuring a well-balanced floor plan filled with character, color and light. Oversized wood and gold chandeliers add a touch of glamour, accent pieces are in creamy beige and Cerulean blue. Disappearing glass walls transition the great room to the expansive outdoor entertaining spaces. The Milina’s dining room and contemporary kitchen are warm and congenial. Sited on one side of the home, the master suite with outdoor courtroom shower is a sensual
retreat. Gene Pollux Photography
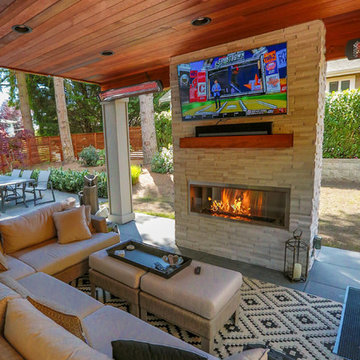
This project is a skillion style roof with an outdoor kitchen, entertainment, heaters, and gas fireplace! It has a super modern look with the white stone on the kitchen and fireplace that complements the house well.
38.935 ideas para patios con cocina exterior
11
