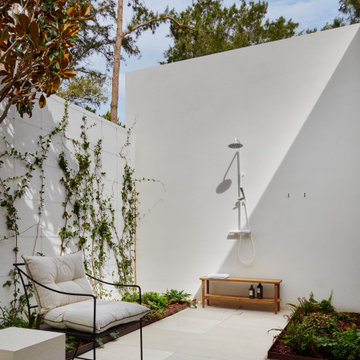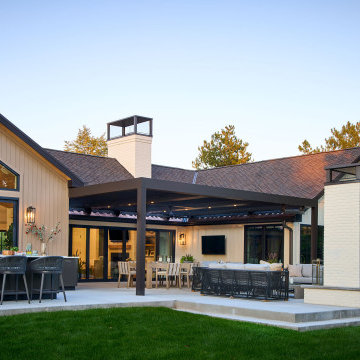39.951 ideas para patios con cocina exterior y ducha exterior
Filtrar por
Presupuesto
Ordenar por:Popular hoy
1 - 20 de 39.951 fotos
Artículo 1 de 3

Stone: Chalkdust - TundraBrick
TundraBrick is a classically-shaped profile with all the surface character you could want. Slightly squared edges are chiseled and worn as if they’d braved the elements for decades. TundraBrick is roughly 2.5″ high and 7.875″ long.
Get a Sample of Chalkdust: http://www.eldoradostone.com/products/tundrabrick/chalk-dust/

Our client came to us with a desire to take an overgrown, neglected space and transform it into a clean contemporary backyard for the family to enjoy. Having had less than stellar experiences with other contractors, they wanted to find a trustworthy company; One that would complement their style and provide excellent communication. They saw a JRP banner at their son's baseball game at Westlake High School and decided to call. After meeting with the team, they knew JRP was the firm they needed to give their backyard a complete overhaul.
With a focus on sleek, clean lines, this contemporary backyard is captivating. The outdoor family room is a perfect blend of beauty, form, and function. JRP reworked the courtyard and dining area to create a space for the family to enjoy together. An outdoor pergola houses a media center and lounge. Restoration Hardware low profile furniture provides comfortable seating while maintaining a polished look. The adjacent barbecue is perfect for crafting up family dinners to enjoy amidst a Southern California sunset.
Before renovating, the landscaping was an unkempt mess that felt overwhelming. Synthetic grass and concrete decking was installed to give the backyard a fresh feel while offering easy maintenance. Gorgeous hardscaping takes the outdoor area to a whole new level. The resurfaced free-form pool joins to a lounge area that's perfect for soaking up the sun while watching the kids swim. Hedges and outdoor shrubs now maintain a clean, uniformed look.
A tucked-away area taken over by plants provided an opportunity to create an intimate outdoor dining space. JRP added wooden containers to accommodate touches of greenery that weren't overwhelming. Bold patterned statement flooring contrasts beautifully against a neutral palette. Additionally, our team incorporated a fireplace for a feel of coziness.
Once an overlooked space, the clients and their children are now eager to spend time outdoors together. This clean contemporary backyard renovation transformed what the client called "an overgrown jungle" into a space that allows for functional outdoor living and serene luxury.
Photographer: Andrew - OpenHouse VC
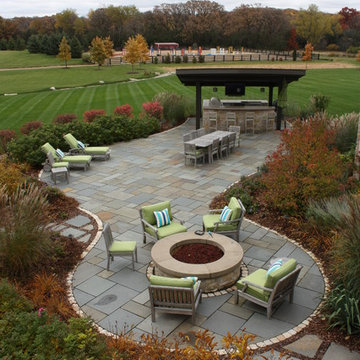
Overview from guest wing of home. The patio area is surrounded with grasses and masses of perennials just starting to take on their autumn color changes.
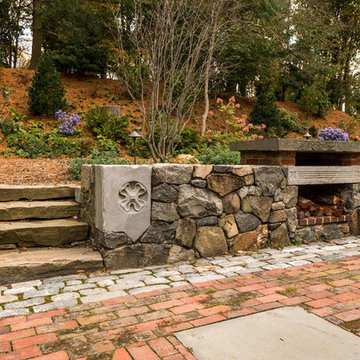
Angle Eye Photography
Modelo de patio tradicional grande en patio trasero con cocina exterior, adoquines de hormigón y pérgola
Modelo de patio tradicional grande en patio trasero con cocina exterior, adoquines de hormigón y pérgola
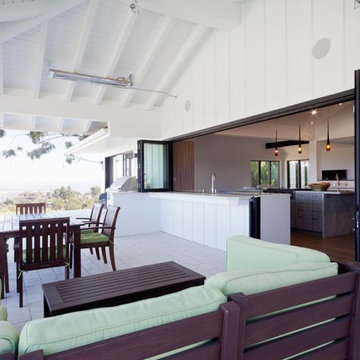
Imagen de patio clásico renovado grande en patio trasero y anexo de casas con cocina exterior y suelo de baldosas

Existing mature pine trees canopy this outdoor living space. The homeowners had envisioned a space to relax with their large family and entertain by cooking and dining, cocktails or just a quiet time alone around the firepit. The large outdoor kitchen island and bar has more than ample storage space, cooking and prep areas, and dimmable pendant task lighting. The island, the dining area and the casual firepit lounge are all within conversation areas of each other. The overhead pergola creates just enough of a canopy to define the main focal point; the natural stone and Dekton finished outdoor island.
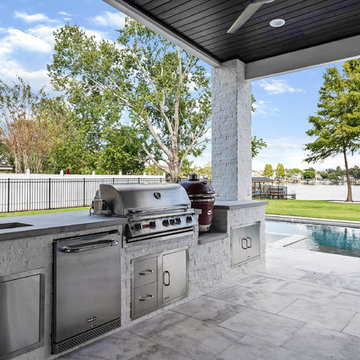
Imagen de patio tradicional renovado grande en patio trasero y anexo de casas con cocina exterior y suelo de baldosas
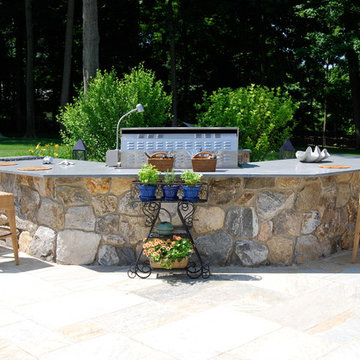
Diseño de patio tradicional de tamaño medio sin cubierta en patio trasero con cocina exterior y adoquines de piedra natural
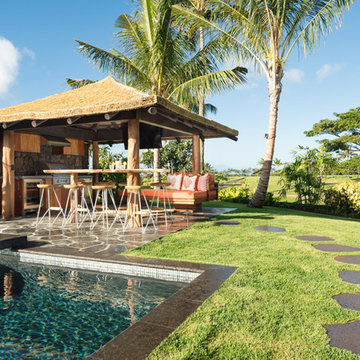
The Pai Pai is the automatic hangout spot for the whole family. Designed in a fun tropical style with a reed thatch ceiling, dark stained rafters, and Ohia log columns. The live edge bar faces the TV for watching the game while barbecuing and the orange built-in sofa makes relaxing a synch. The pool features a swim-up bar and a hammock swings in the shade beneath the coconut trees.
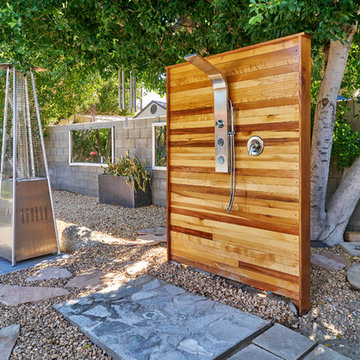
Robert D. Gentry
Foto de patio actual de tamaño medio en patio trasero con ducha exterior y gravilla
Foto de patio actual de tamaño medio en patio trasero con ducha exterior y gravilla
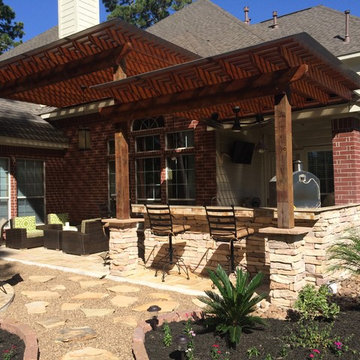
A two-level pergola, circular firepit area and outdoor kitchen with a charcoal-gas combo grill star in this Houston patio addition designed for entertaining large crowds in style.
"The client was an attorney with a passion for cooking and entertaining," says the project's principal designer, Lisha Maxey of LGH Designs. "Her main objective with this space was to create a large area for 10 to 20 guests, including seating and the prep and cooking of meals."
Located in the backyard of the client's home in Spring, TX, this beautiful outdoor living and entertaining space includes a 28-by-12-foot patio with Fantastico silver travertine tile flooring, arranged in a Versailles pattern. The walkway is Oklahoma wister flagstone.
Providing filtered shade for the patio is a two-level pergola of treated pine stained honey gold. The larger, higher tier is about 18 by 10 feet; the smaller, lower tier is about 10 feet square.
"We covered the entire pergola with Lexan - a high-quality, clear acrylic sheet that provides protection from the sun, heat and rain," says Outdoor Homescapes of Houston owner Wayne Franks.
Beneath the lower tier of the pergola sits an L-shaped, 12-by-9-foot outdoor kitchen island faced with Carmel Country ledgestone. The island houses a Fire Magic® combination charcoal-gas grill and lowered power burner, a Pacific Living countertop pizza oven and a stainless steel RCS trash drawer and sink. The countertops and raised bar are Fantastico silver travertine (18-square-inch tiles) and the backsplash is real quartz.
"The most unique design item of this kitchen area is the hexagon/circular table we added to the end of the long bar," says Lisha. This enabled the client to add seating for her dining guests."
Under the higher, larger tier of the pergola is a seating area, made up of a coffee table and espresso-colored rattan sofa and club chairs with spring-green-and-white cushions.
"Lighting also plays an important role in this space, since the client often entertains in the evening," says Wayne. Enter the chandelier over the patio seating arrangement and - over the outdoor kitchen - pendant lamps and an industrial-modern ceiling fan with a light fixture in the center. "It's important to layer your lighting for ambiance, security and safety - from an all-over ambient light that fills the space to under-the-counter task lighting for food prep and cooking to path and retaining wall lighting."
Off the patio is a transition area of crushed granite and floating flagstone pavers, leading to a circular firepit area of stamped concrete.
At the center of this circle is the standalone firepit, framed at the back by a curved stone bench. The walls of the bench and column bases for the pergola, by the way, are the same ledgestone as the kitchen island. The top slab on the bench is a hearth piece of manmade stone.
"I think the finish materials blend with the home really well," says Wayne. "We met her objectives of being able to entertain with 10 to 12 to 20 people at one time and being able to cook with charcoal and gas separately in one unit. And of course, the project was on time, on budget."
"It is truly a paradise," says the client in her Houzz review of the project. "They listened to my vision and incorporated their expertise to create an outdoor living space just perfect for me and my family!"
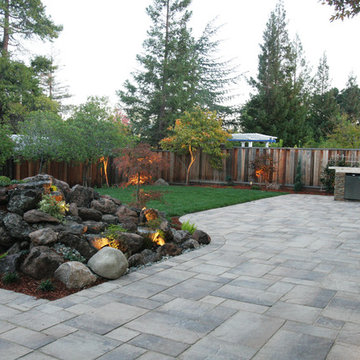
Daniel photography Ltd.
Foto de patio tradicional renovado extra grande sin cubierta en patio trasero con cocina exterior y adoquines de piedra natural
Foto de patio tradicional renovado extra grande sin cubierta en patio trasero con cocina exterior y adoquines de piedra natural

Spencer Kent
Diseño de patio clásico de tamaño medio sin cubierta en patio trasero con adoquines de piedra natural y ducha exterior
Diseño de patio clásico de tamaño medio sin cubierta en patio trasero con adoquines de piedra natural y ducha exterior
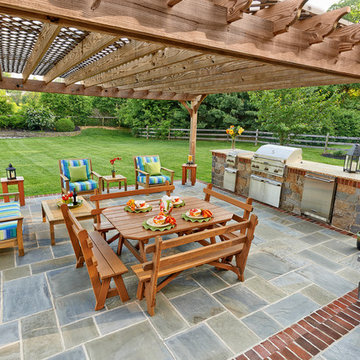
Imagen de patio tradicional con cocina exterior, adoquines de piedra natural y cenador
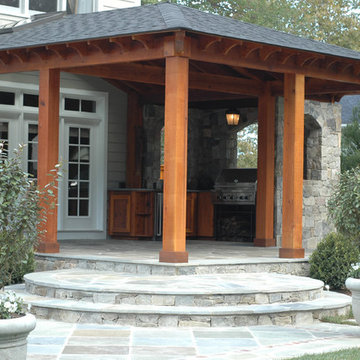
Our client envisioned this cedar and stone lanai with an outdoor kitchen after a trip abroad. We constructed a covered stone terrace with fieldstone facing on the steps and support walls. Solid hewn cedar beams support the hip roof and exposed rafters frame the bead board ceiling. The outdoor rated kitchen appliances include a sink, grill, and refrigerator housed in custom cabinetry under a stone countertop.
Designed and built by Land Art Design, Inc.
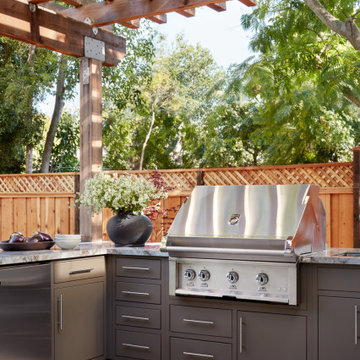
Modelo de patio tradicional renovado grande en patio trasero con cocina exterior, suelo de baldosas y cenador
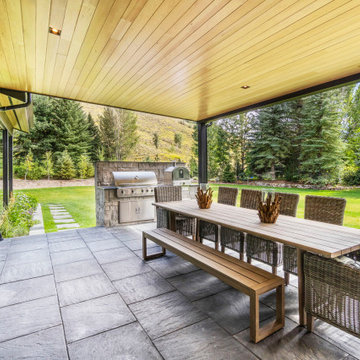
Dining alfresco this evening?
Modelo de patio grande en patio lateral y anexo de casas con cocina exterior y adoquines de hormigón
Modelo de patio grande en patio lateral y anexo de casas con cocina exterior y adoquines de hormigón
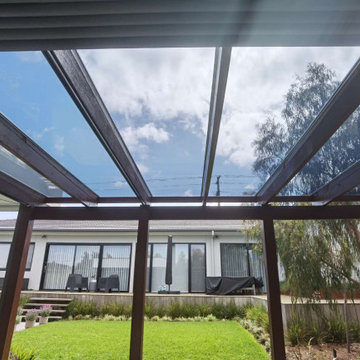
Supplier of polycarbonate sheets, roofing systems made of polycarbonate, and installation services for pergolas and verandas.
Modelo de patio moderno de tamaño medio en patio trasero con cocina exterior, adoquines de hormigón y pérgola
Modelo de patio moderno de tamaño medio en patio trasero con cocina exterior, adoquines de hormigón y pérgola
39.951 ideas para patios con cocina exterior y ducha exterior
1
