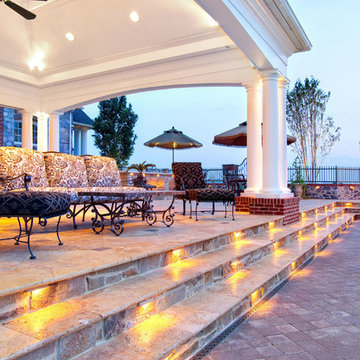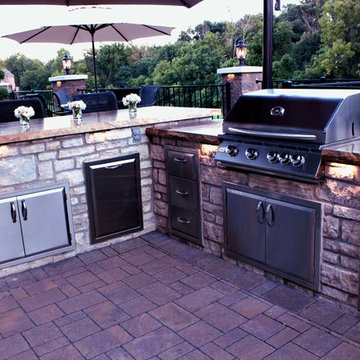86 ideas para patios violetas con cocina exterior
Filtrar por
Presupuesto
Ordenar por:Popular hoy
1 - 20 de 86 fotos
Artículo 1 de 3
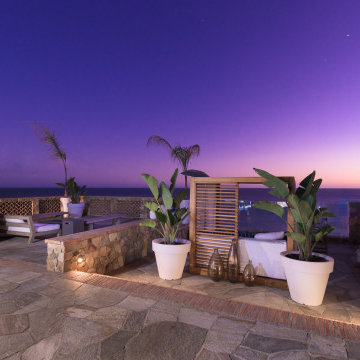
PCH Modern Mediterranean Home by Burdge Architects
Malibu, CA
Imagen de patio contemporáneo grande en patio trasero con cocina exterior, adoquines de piedra natural y toldo
Imagen de patio contemporáneo grande en patio trasero con cocina exterior, adoquines de piedra natural y toldo
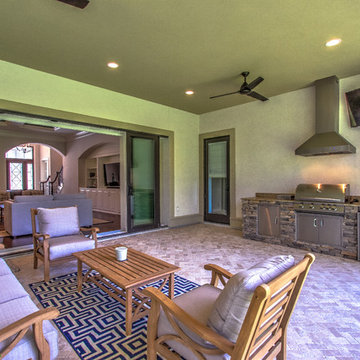
This Custom Designed and Built Home has a very comfortable Outdoor Living Space with an Outdoor Kitchen, an Outdoor TV, a Stone Tile Floor and Sliding Poicket Door that brings the outside into the home.
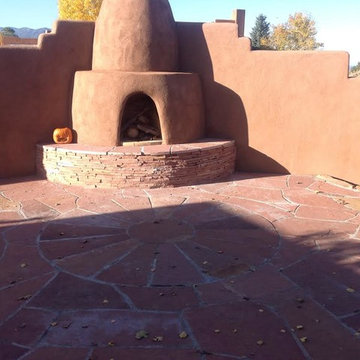
Ejemplo de patio de estilo americano de tamaño medio sin cubierta en patio trasero con cocina exterior y adoquines de piedra natural
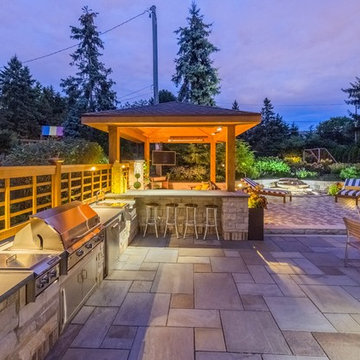
The masonry grill station and adjoining bar added maximum entertaining value for our clients. The grill station is wrapped in Eden cut stone veneer with a detail sailor row of the home’s bricks. A thermal bluestone coping provides a clean uniform surface and matches the adjoining patio. Included within the grill station are a ProFire 48” gas grill, a double gas side-burner, a large Kamoda Joe grill, a pullout trash and recycling drawer and a double wet sink/bar station. The raised bar area provides ample casual dining space and view of the outdoor television under pavilion. A custom cedar trellis supports Sweet Autumn clematis and has integrated LED under-ledge lighting.
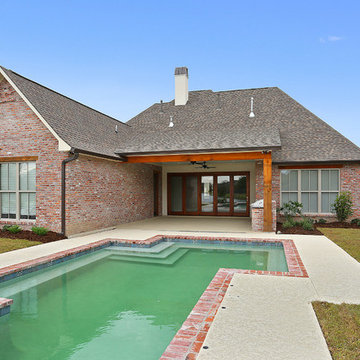
What an oasis! This backyard living area comes complete with a Geometric-style pool and outdoor kitchen. The pool is laced with Old St. Louis Brick and is 5-feet deep. It also overlooks the neighborhood lake.
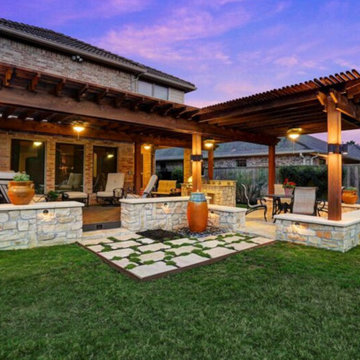
We wanted to create a natural outdoor living space with elevation change and an open feel.
The first time we met they wanted to add a small kitchen and a 200 square foot pergola to the existing concrete. This beautifully evolved into what we eventually built. By adding an elevated deck to the left of the structure it created the perfect opportunity to elevate the sitting walls.
Whether you’re sitting on the deck or over by the travertine the sitting wall is the exact same distance off of the floor. By creating a seamless transition from one space to the other no matter where you are, you're always a part of
the party. A 650 square foot cedar pergola, 92 feet of stone sitting walls, travertine flooring, composite decking and summer kitchen. With plenty of accent lighting this space lights up and highlights all of the natural materials.
Appliances: Fire Magic Diamond Echelon series 660
Pergola: Solid Cedar
Flooring: Travertine Flooring/ Composite decking
Stone: Rattle Snake with 2.25” Cream limestone capping
Photo Credit: TK Images
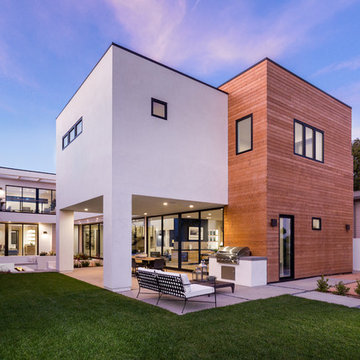
Clark Dugger Photography
Modelo de patio actual grande en patio trasero y anexo de casas con cocina exterior y losas de hormigón
Modelo de patio actual grande en patio trasero y anexo de casas con cocina exterior y losas de hormigón
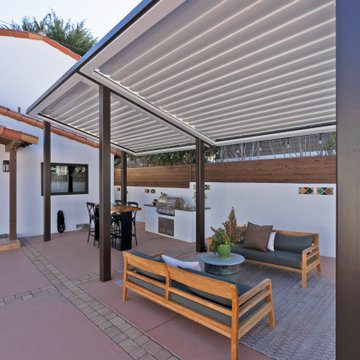
An unsafe entry and desire for more outdoor living space motivated the homeowners of this Mediterranean style ocean view home to hire Landwell to complete a front and backyard design and renovation. A new Azek composite deck with access steps and cable railing replaced an uneven tile patio in the front courtyard, the driveway was updated, and in the backyard a new powder-coated steel pergola with louvered slats was built to cover a new bbq island, outdoor dining and lounge area, and new concrete slabs were poured leading to a cozy deck space with a gas fire pit and seating. Raised vegetable beds, site appropriate planting, low-voltage lighting and Palomino gravel finished off the outdoor spaces of this beautiful Shell Beach home.
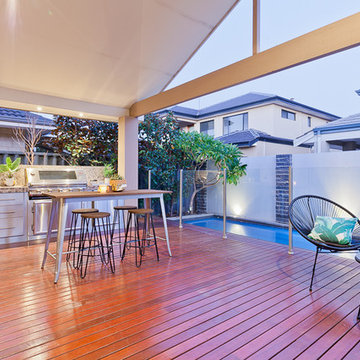
Imagen de patio minimalista de tamaño medio en patio trasero y anexo de casas con cocina exterior y entablado
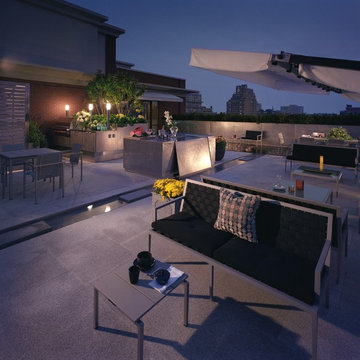
Foto de patio actual grande sin cubierta en patio trasero con cocina exterior y adoquines de hormigón
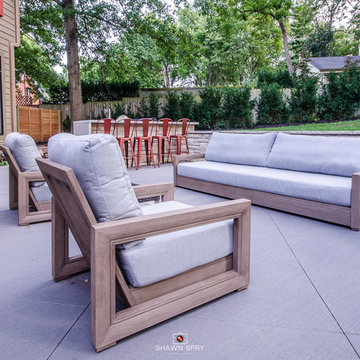
Shawn Spry Photography
Imagen de patio contemporáneo de tamaño medio sin cubierta en patio trasero con cocina exterior y losas de hormigón
Imagen de patio contemporáneo de tamaño medio sin cubierta en patio trasero con cocina exterior y losas de hormigón
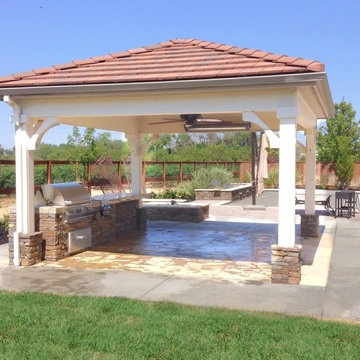
Solid roof pavilion accompanied with a outdoor kitchen. Fire pit & seat walls.
Foto de patio clásico grande en patio trasero con cocina exterior, suelo de hormigón estampado y cenador
Foto de patio clásico grande en patio trasero con cocina exterior, suelo de hormigón estampado y cenador
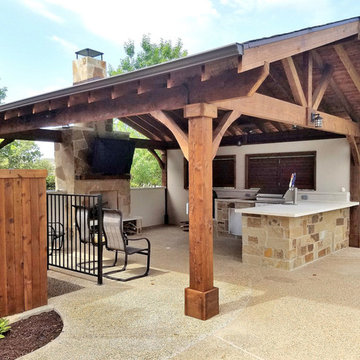
Exterior View.
Foto de patio rústico grande en patio trasero con cocina exterior, losas de hormigón y cenador
Foto de patio rústico grande en patio trasero con cocina exterior, losas de hormigón y cenador
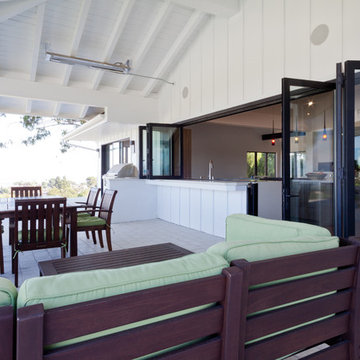
Amy Bartlam
Foto de patio contemporáneo grande en patio trasero y anexo de casas con cocina exterior y suelo de baldosas
Foto de patio contemporáneo grande en patio trasero y anexo de casas con cocina exterior y suelo de baldosas
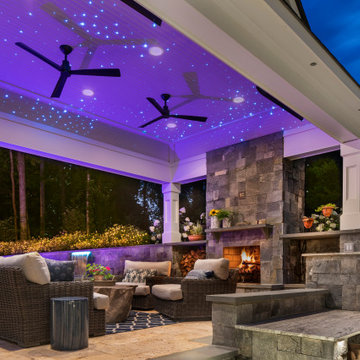
pool house
Modelo de patio contemporáneo de tamaño medio en patio trasero con cocina exterior, adoquines de piedra natural y pérgola
Modelo de patio contemporáneo de tamaño medio en patio trasero con cocina exterior, adoquines de piedra natural y pérgola
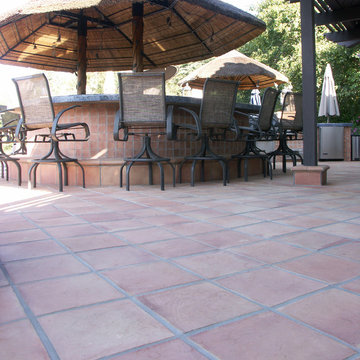
Modelo de patio mediterráneo grande en patio trasero con suelo de baldosas, cocina exterior y cenador
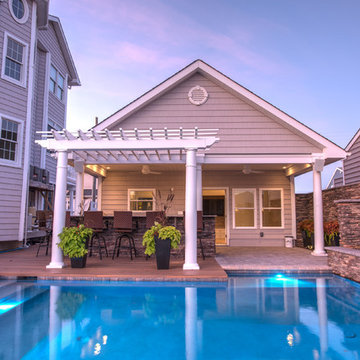
Imagen de patio marinero grande en patio trasero con cocina exterior, adoquines de piedra natural y pérgola
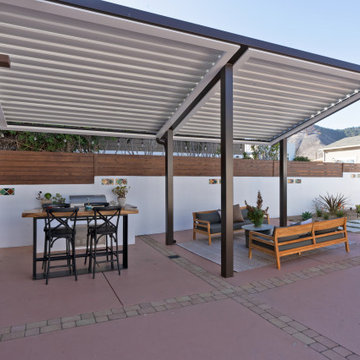
An unsafe entry and desire for more outdoor living space motivated the homeowners of this Mediterranean style ocean view home to hire Landwell to complete a front and backyard design and renovation. A new Azek composite deck with access steps and cable railing replaced an uneven tile patio in the front courtyard, the driveway was updated, and in the backyard a new powder-coated steel pergola with louvered slats was built to cover a new bbq island, outdoor dining and lounge area, and new concrete slabs were poured leading to a cozy deck space with a gas fire pit and seating. Raised vegetable beds, site appropriate planting, low-voltage lighting and Palomino gravel finished off the outdoor spaces of this beautiful Shell Beach home.
86 ideas para patios violetas con cocina exterior
1
