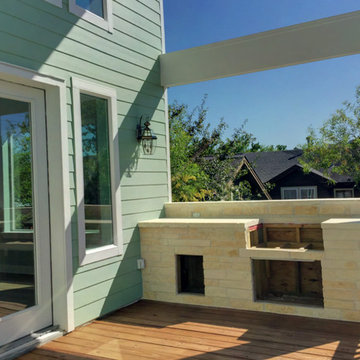318 ideas para patios en patio delantero con cocina exterior
Filtrar por
Presupuesto
Ordenar por:Popular hoy
1 - 20 de 318 fotos
Artículo 1 de 3
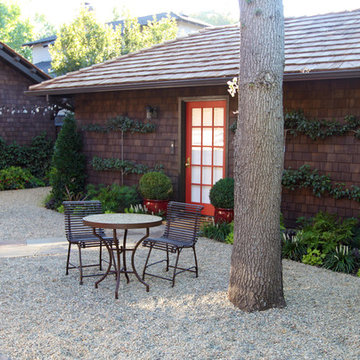
Situated in old Palo Alto, CA, this historic 1905 Craftsman style home now has a stunning landscape to match its custom hand-crafted interior. Our firm had a blank slate with the landscape, and carved out a number of spaces that this young and vibrant family could use for gathering, entertaining, dining, gardening and general relaxation. Mature screen planting, colorful perennials, citrus trees, ornamental grasses, and lots of depth and texture are found throughout the many planting beds. In effort to conserve water, the main open spaces were covered with a foot friendly, decorative gravel. Giving the family a great space for large gatherings, all while saving water.
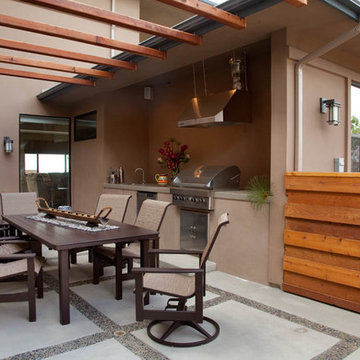
This is a private courtyard outdoor dining area off of the kitchen. This is for getting the fresh air in the warm summer evenings while cooking and having a drink. By Tony Vitale
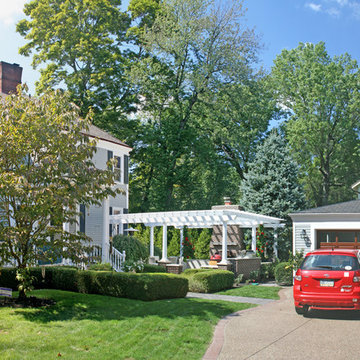
The existing patio area was converted into an outdoor living space that ties into the architectural elements of the house.
Diseño de patio clásico pequeño en patio delantero con cocina exterior, adoquines de ladrillo y pérgola
Diseño de patio clásico pequeño en patio delantero con cocina exterior, adoquines de ladrillo y pérgola
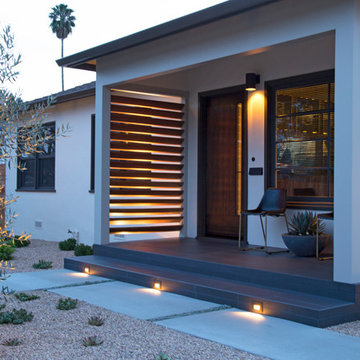
photography by Joslyn Amato
Ejemplo de patio moderno grande en patio delantero con cocina exterior, losas de hormigón y pérgola
Ejemplo de patio moderno grande en patio delantero con cocina exterior, losas de hormigón y pérgola
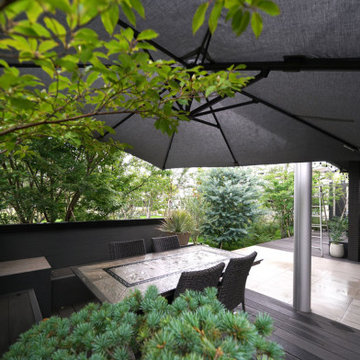
オリジナルベンチと袖机を作りました。ガーデンファニチャーやパラソルを置くと、使用方法の幅が広がります。
Ejemplo de patio minimalista extra grande en patio delantero con cocina exterior, toldo y suelo de baldosas
Ejemplo de patio minimalista extra grande en patio delantero con cocina exterior, toldo y suelo de baldosas
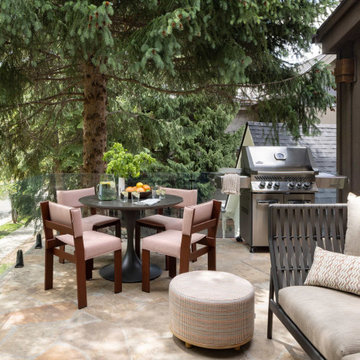
In transforming their Aspen retreat, our clients sought a departure from typical mountain decor. With an eclectic aesthetic, we lightened walls and refreshed furnishings, creating a stylish and cosmopolitan yet family-friendly and down-to-earth haven.
This inviting outdoor space features comfortable seating and a fully equipped barbecue unit, ideal for hosting gatherings and enjoying alfresco dining in style.
---Joe McGuire Design is an Aspen and Boulder interior design firm bringing a uniquely holistic approach to home interiors since 2005.
For more about Joe McGuire Design, see here: https://www.joemcguiredesign.com/
To learn more about this project, see here:
https://www.joemcguiredesign.com/earthy-mountain-modern
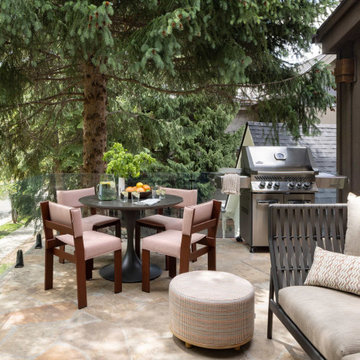
In transforming their Aspen retreat, our clients sought a departure from typical mountain decor. With an eclectic aesthetic, we lightened walls and refreshed furnishings, creating a stylish and cosmopolitan yet family-friendly and down-to-earth haven.
This inviting outdoor space features comfortable seating and a fully equipped barbecue unit, ideal for hosting gatherings and enjoying alfresco dining in style.
---Joe McGuire Design is an Aspen and Boulder interior design firm bringing a uniquely holistic approach to home interiors since 2005.
For more about Joe McGuire Design, see here: https://www.joemcguiredesign.com/
To learn more about this project, see here:
https://www.joemcguiredesign.com/earthy-mountain-modern
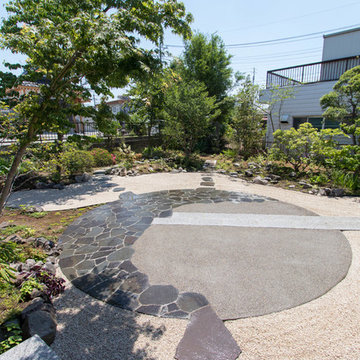
Ejemplo de patio asiático en patio delantero con cocina exterior y adoquines de piedra natural
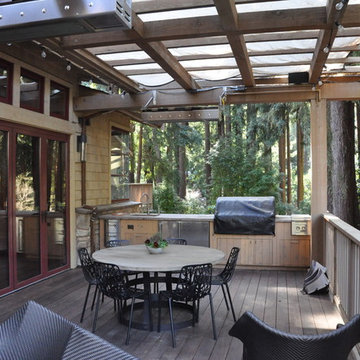
Outdoor kitchen and dining. Large bi-folding door opens interior to exterior spaces for entertaining
Modelo de patio rústico grande en patio delantero con entablado, pérgola y cocina exterior
Modelo de patio rústico grande en patio delantero con entablado, pérgola y cocina exterior
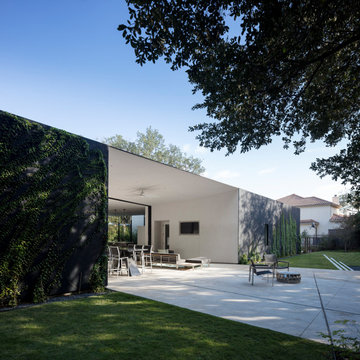
Diseño de patio moderno grande en patio delantero y anexo de casas con cocina exterior y losas de hormigón
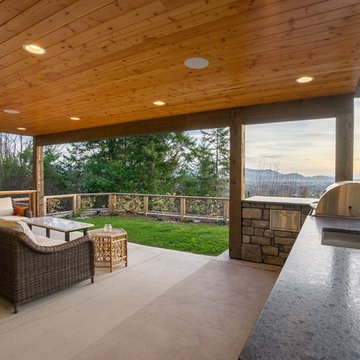
Ejemplo de patio clásico renovado de tamaño medio en patio delantero y anexo de casas con cocina exterior y losas de hormigón
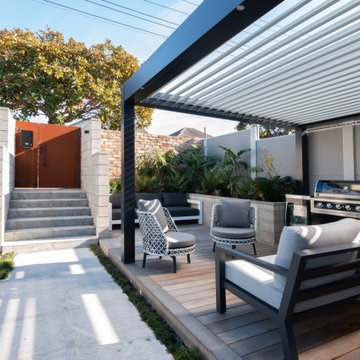
Outdoor kitchen under a louvre
Modelo de patio vintage de tamaño medio en patio delantero con cocina exterior, adoquines de ladrillo y pérgola
Modelo de patio vintage de tamaño medio en patio delantero con cocina exterior, adoquines de ladrillo y pérgola
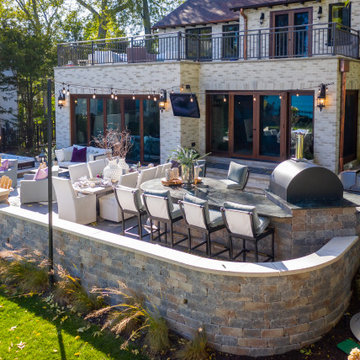
Diseño de patio tradicional renovado de tamaño medio sin cubierta en patio delantero con cocina exterior y adoquines de hormigón
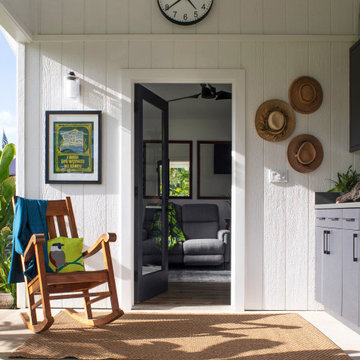
Modelo de patio ecléctico pequeño en patio delantero y anexo de casas con cocina exterior y losas de hormigón
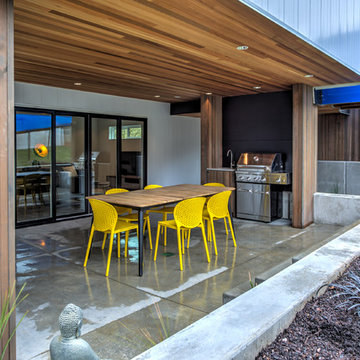
Outdoor living space, covered patio with cedar ceiling and recessed lighting. Gas grill, gas fireplace and bar sink finish out this relaxing space
Foto de patio actual de tamaño medio en patio delantero con cocina exterior, losas de hormigón y toldo
Foto de patio actual de tamaño medio en patio delantero con cocina exterior, losas de hormigón y toldo
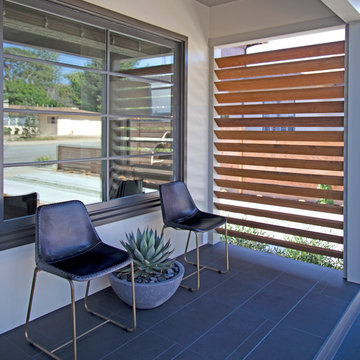
photography by Joslyn Amato
Foto de patio moderno grande en patio delantero con cocina exterior, pérgola y suelo de baldosas
Foto de patio moderno grande en patio delantero con cocina exterior, pérgola y suelo de baldosas
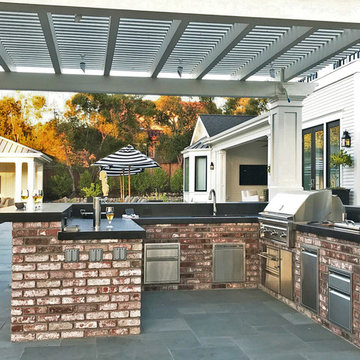
This project was a beautiful collaboration between J.Montgomery Landscape Architects and the Architect remodeling the house and cabana structure. The original 1928 Art Deco home underwent its own transformation, while we designed the landscape to perfectly match. The clients wanted a style reminiscent of a Country Club experience, with an expansive pool, outdoor kitchen with a shade structure, and a custom play area for the kids. Bluestone paving really shines in this setting, offsetting the classic Sonoma-style architecture and framing the contemporary gas fire pit with its blue accents. Landscape lighting enhances the site by night for evening gatherings or a late-night swim. In front, a bluestone entrance leads out to paver driveway and styled front gate. Plantings throughout are Water Efficiency Landscape certified, accenting the front hardscape and back terraces with beautiful low-water color.
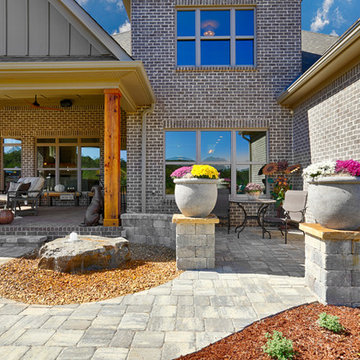
Diseño de patio de estilo americano de tamaño medio en patio delantero y anexo de casas con cocina exterior y suelo de hormigón estampado
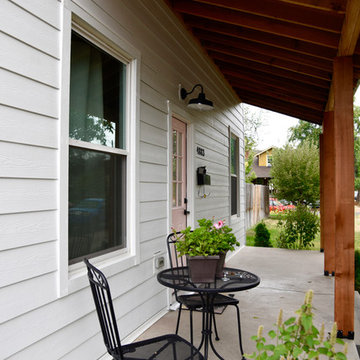
Imagen de patio clásico de tamaño medio en patio delantero y anexo de casas con cocina exterior y adoquines de hormigón
318 ideas para patios en patio delantero con cocina exterior
1
