41.044 ideas para patios con adoquines de hormigón y suelo de hormigón estampado
Filtrar por
Presupuesto
Ordenar por:Popular hoy
101 - 120 de 41.044 fotos
Artículo 1 de 3
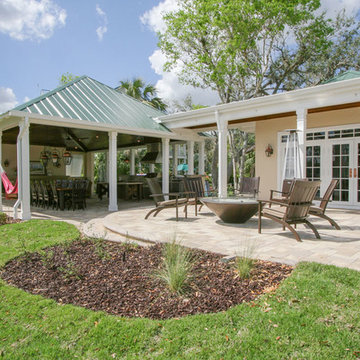
Challenge
This 2001 riverfront home was purchased by the owners in 2015 and immediately renovated. Progressive Design Build was hired at that time to remodel the interior, with tentative plans to remodel their outdoor living space as a second phase design/build remodel. True to their word, after completing the interior remodel, this young family turned to Progressive Design Build in 2017 to address known zoning regulations and restrictions in their backyard and build an outdoor living space that was fit for entertaining and everyday use.
The homeowners wanted a pool and spa, outdoor living room, kitchen, fireplace and covered patio. They also wanted to stay true to their home’s Old Florida style architecture while also adding a Jamaican influence to the ceiling detail, which held sentimental value to the homeowners who honeymooned in Jamaica.
Solution
To tackle the known zoning regulations and restrictions in the backyard, the homeowners researched and applied for a variance. With the variance in hand, Progressive Design Build sat down with the homeowners to review several design options. These options included:
Option 1) Modifications to the original pool design, changing it to be longer and narrower and comply with an existing drainage easement
Option 2) Two different layouts of the outdoor living area
Option 3) Two different height elevations and options for the fire pit area
Option 4) A proposed breezeway connecting the new area with the existing home
After reviewing the options, the homeowners chose the design that placed the pool on the backside of the house and the outdoor living area on the west side of the home (Option 1).
It was important to build a patio structure that could sustain a hurricane (a Southwest Florida necessity), and provide substantial sun protection. The new covered area was supported by structural columns and designed as an open-air porch (with no screens) to allow for an unimpeded view of the Caloosahatchee River. The open porch design also made the area feel larger, and the roof extension was built with substantial strength to survive severe weather conditions.
The pool and spa were connected to the adjoining patio area, designed to flow seamlessly into the next. The pool deck was designed intentionally in a 3-color blend of concrete brick with freeform edge detail to mimic the natural river setting. Bringing the outdoors inside, the pool and fire pit were slightly elevated to create a small separation of space.
Result
All of the desirable amenities of a screened porch were built into an open porch, including electrical outlets, a ceiling fan/light kit, TV, audio speakers, and a fireplace. The outdoor living area was finished off with additional storage for cushions, ample lighting, an outdoor dining area, a smoker, a grill, a double-side burner, an under cabinet refrigerator, a major ventilation system, and water supply plumbing that delivers hot and cold water to the sinks.
Because the porch is under a roof, we had the option to use classy woods that would give the structure a natural look and feel. We chose a dark cypress ceiling with a gloss finish, replicating the same detail that the homeowners experienced in Jamaica. This created a deep visceral and emotional reaction from the homeowners to their new backyard.
The family now spends more time outdoors enjoying the sights, sounds and smells of nature. Their professional lives allow them to take a trip to paradise right in their backyard—stealing moments that reflect on the past, but are also enjoyed in the present.
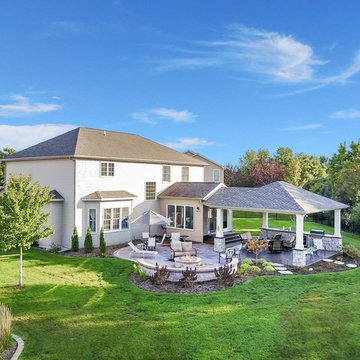
Covered Patio with Built in Grill and Fire Pit
Imagen de patio clásico de tamaño medio en patio trasero y anexo de casas con brasero y adoquines de hormigón
Imagen de patio clásico de tamaño medio en patio trasero y anexo de casas con brasero y adoquines de hormigón
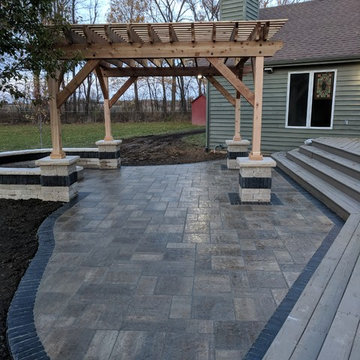
Ejemplo de patio clásico renovado de tamaño medio en patio trasero con brasero, suelo de hormigón estampado y pérgola
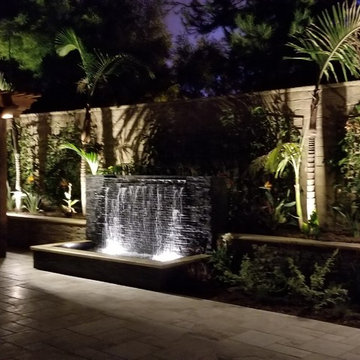
Ejemplo de patio exótico grande en patio trasero con adoquines de hormigón y pérgola
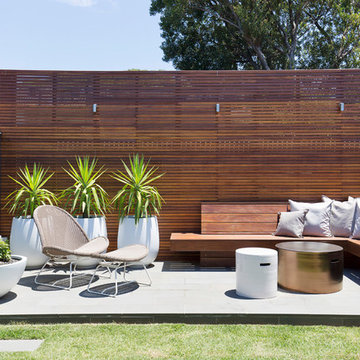
A newly renovated terrace in St Peters needed the final touches to really make this house a home, and one that was representative of it’s colourful owner. This very energetic and enthusiastic client definitely made the project one to remember.
With a big brief to highlight the clients love for fashion, a key feature throughout was her personal ‘rock’ style. Pops of ‘rock' are found throughout and feature heavily in the luxe living areas with an entire wall designated to the clients icons including a lovely photograph of the her parents. The clients love for original vintage elements made it easy to style the home incorporating many of her own pieces. A custom vinyl storage unit finished with a Carrara marble top to match the new coffee tables, side tables and feature Tom Dixon bedside sconces, specifically designed to suit an ongoing vinyl collection.
Along with clever storage solutions, making sure the small terrace house could accommodate her large family gatherings was high on the agenda. We created beautifully luxe details to sit amongst her items inherited which held strong sentimental value, all whilst providing smart storage solutions to house her curated collections of clothes, shoes and jewellery. Custom joinery was introduced throughout the home including bespoke bed heads finished in luxurious velvet and an excessive banquette wrapped in white Italian leather. Hidden shoe compartments are found in all joinery elements even below the banquette seating designed to accommodate the clients extended family gatherings.
Photographer: Simon Whitbread
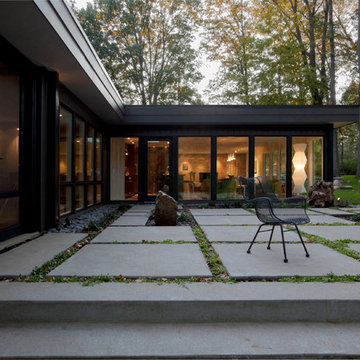
Private Midcentury Courtyard features concrete pavers, modern landscaping, and simple engagement with Kitchen, Dining, Family Room, and Screened Porch - Architecture: HAUS | Architecture For Modern Lifestyles - Interior Architecture: HAUS with Design Studio Vriesman, General Contractor: Wrightworks, Landscape Architecture: A2 Design, Photography: HAUS
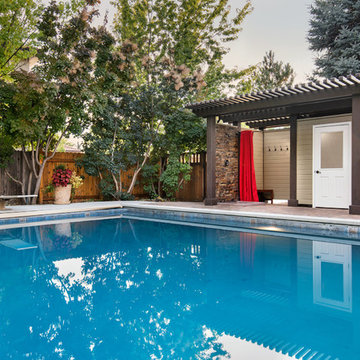
Blu Fish Photography
Ejemplo de patio actual grande en patio trasero con adoquines de hormigón, ducha exterior y pérgola
Ejemplo de patio actual grande en patio trasero con adoquines de hormigón, ducha exterior y pérgola
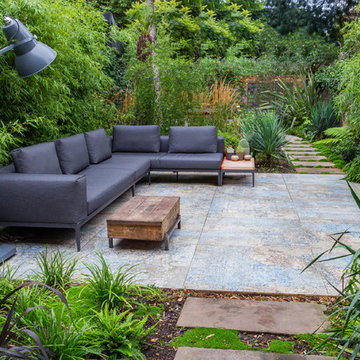
Alexandra Davies Photography
Modelo de patio actual grande sin cubierta en patio trasero con adoquines de hormigón
Modelo de patio actual grande sin cubierta en patio trasero con adoquines de hormigón
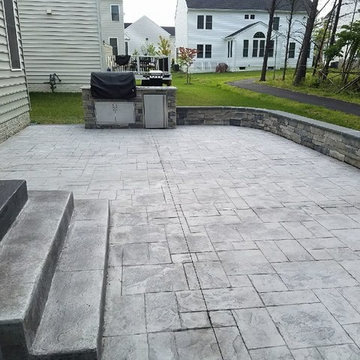
Stamped concrete patio with a dripped in the grill, a natural stone seating wall with flagstone caps and LED lights.
Imagen de patio tradicional grande sin cubierta en patio trasero con cocina exterior y suelo de hormigón estampado
Imagen de patio tradicional grande sin cubierta en patio trasero con cocina exterior y suelo de hormigón estampado
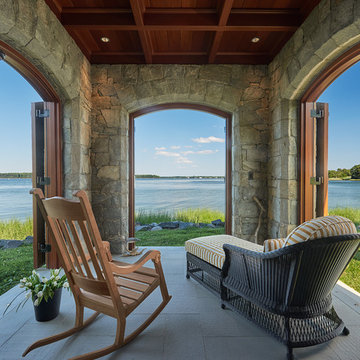
View from porch in stone cottage.
Photography: Anice Hoachlander, Hoachlander Davis Photography.
Foto de patio pequeño en patio trasero y anexo de casas con adoquines de hormigón
Foto de patio pequeño en patio trasero y anexo de casas con adoquines de hormigón
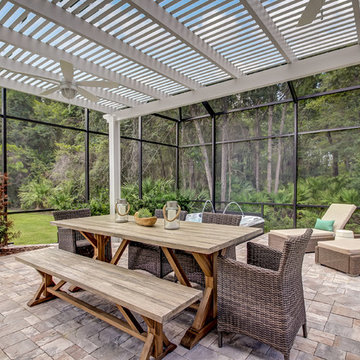
Modelo de patio clásico grande en patio trasero con adoquines de hormigón y pérgola
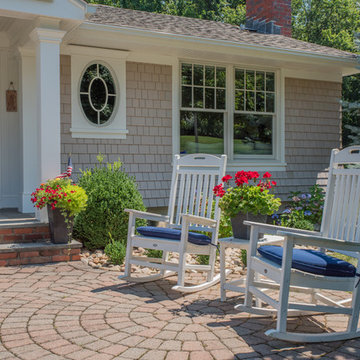
The cottage style exterior of this newly remodeled ranch in Connecticut, belies its transitional interior design. The exterior of the home features wood shingle siding along with pvc trim work, a gently flared beltline separates the main level from the walk out lower level at the rear. Also on the rear of the house where the addition is most prominent there is a cozy deck, with maintenance free cable railings, a quaint gravel patio, and a garden shed with its own patio and fire pit gathering area.
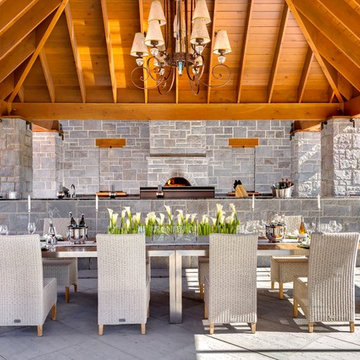
Foto de patio clásico grande en patio trasero con cocina exterior, adoquines de hormigón y pérgola
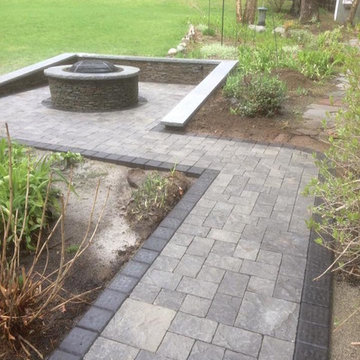
Diseño de patio clásico renovado de tamaño medio sin cubierta en patio trasero con brasero y adoquines de hormigón
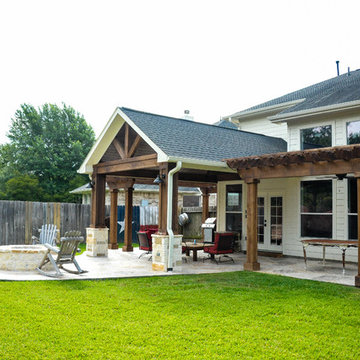
These Katy TX homeowners were looking for a space that would combine their love for the outdoors and watching sports. Tradition Outdoor Living designed a unique open plan that includes a covered patio flanked by two cedar pergolas and a stone fire pit.
This combination of structures provides a fully protected lounge area for TV viewing and two partially shaded areas for grilling and dining in comfort.
The covered patio has an open gable roof with cedar trusses, cedar trimmed columns and beams. The stained tongue and groove ceiling is fitted out with recessed lighting and ceiling fans. The matching pergolas provide partial shade while allowing natural light to filter through.
The concrete was extended to create room for seating around the fire pit. The concrete is stamped and stained to coordinate with the stone fire pit and stone footers.
Rustic lighting, furniture and decor create a laid back, rugged outdoor retreat.
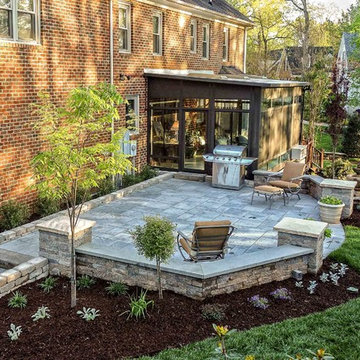
Diseño de patio tradicional de tamaño medio sin cubierta en patio trasero con adoquines de hormigón
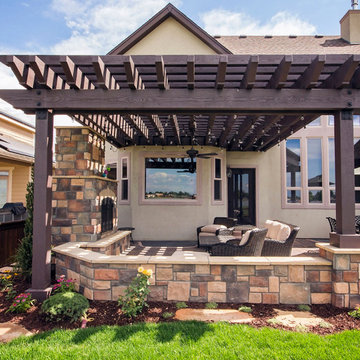
Imagen de patio mediterráneo de tamaño medio en patio trasero con adoquines de hormigón, pérgola y chimenea
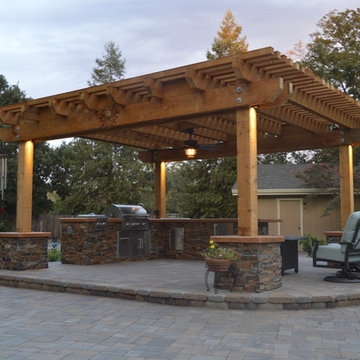
Ejemplo de patio clásico de tamaño medio en patio trasero y anexo de casas con cocina exterior y adoquines de hormigón
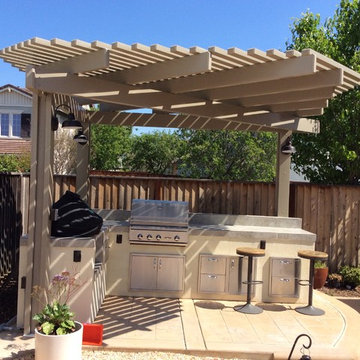
Lattice patio cover with scallop cut rafters
Imagen de patio tradicional grande en patio trasero con suelo de hormigón estampado, pérgola y cocina exterior
Imagen de patio tradicional grande en patio trasero con suelo de hormigón estampado, pérgola y cocina exterior
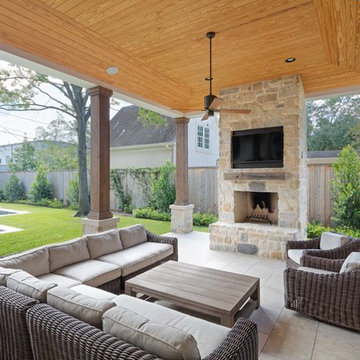
Imagen de patio tradicional renovado de tamaño medio en patio trasero y anexo de casas con adoquines de hormigón y cocina exterior
41.044 ideas para patios con adoquines de hormigón y suelo de hormigón estampado
6