41.044 ideas para patios con adoquines de hormigón y suelo de hormigón estampado
Filtrar por
Presupuesto
Ordenar por:Popular hoy
21 - 40 de 41.044 fotos
Artículo 1 de 3

Foto de patio de estilo de casa de campo de tamaño medio en patio trasero con jardín vertical y adoquines de hormigón
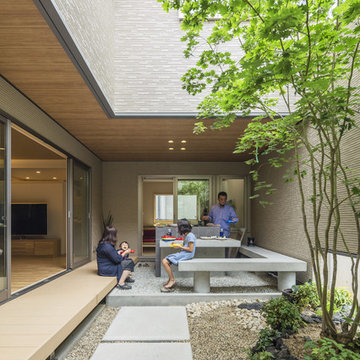
8件の建物に囲まれていることを忘れるような中庭。
屋根付きのBBQセットも設計し、雨の日も心配せずに外ご飯を楽しめる空間となりました。
This house is surrounded by 8 buildings.
We designed a space where you can enjoy BBQ by cutting the eyes from the surroundings.
In addition, because there is a roof, you can enjoy with confidence even if it rains.
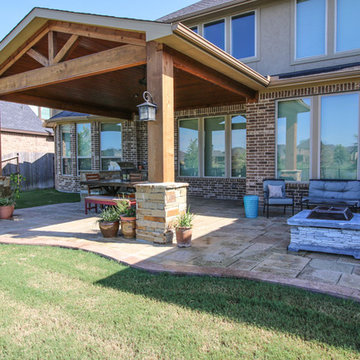
This addition redesigned the feel of this backyard! The Covered Patio boasts beautiful stackstone column bases and cedar structure with tongue and groove ceiling. Enhancing this outdoor living and dining space, stamped concrete with curve appeal adds variation from the traditional concrete slab.
The Outdoor Kitchen is nestled nicely underneath the patio cover leaving plenty of space for outdoor entertainment. The grill and granite countertops make preparing a meal easy to do while enjoying the gorgeous lake view!
The gable roof with high ceiling creates lovely appeal for this outdoor structure.
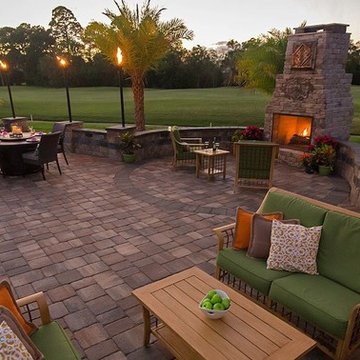
Imagen de patio tradicional renovado grande sin cubierta en patio trasero con brasero y suelo de hormigón estampado
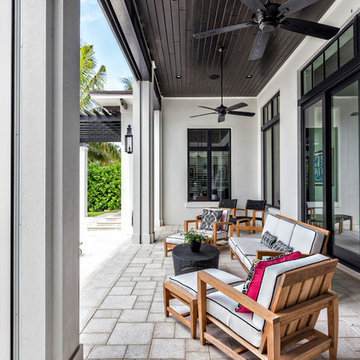
Ron Rosenzweig
Diseño de patio actual grande en patio trasero y anexo de casas con adoquines de hormigón
Diseño de patio actual grande en patio trasero y anexo de casas con adoquines de hormigón
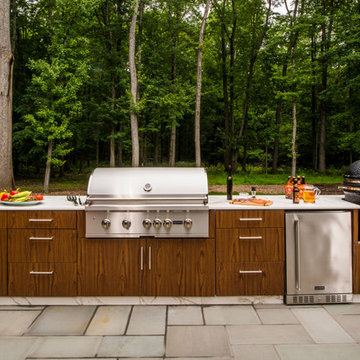
Ejemplo de patio contemporáneo de tamaño medio sin cubierta en patio trasero con adoquines de hormigón
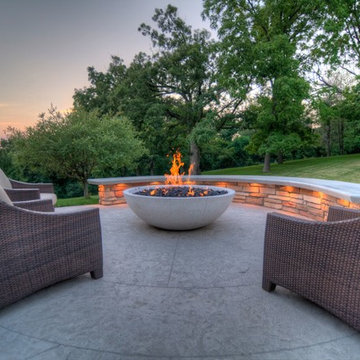
Ejemplo de patio tradicional renovado grande en patio trasero y anexo de casas con brasero y suelo de hormigón estampado
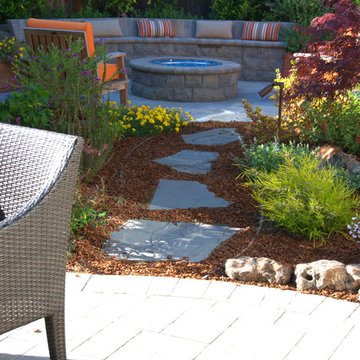
Ejemplo de patio clásico renovado pequeño sin cubierta en patio trasero con brasero y adoquines de hormigón
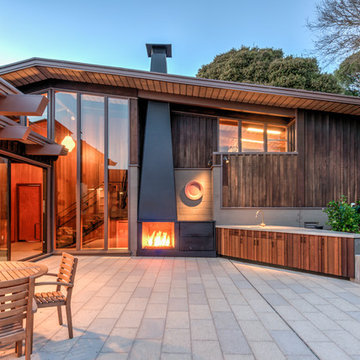
Treve Johnson
Imagen de patio vintage grande sin cubierta en patio trasero con chimenea y adoquines de hormigón
Imagen de patio vintage grande sin cubierta en patio trasero con chimenea y adoquines de hormigón

The pergola, above the uppermost horizontal 'strip' of cedar, is a bronze poly-carbonate, which allows light to come through, but which blocks UV rays and keeps out the rain.
It's also available in clear, and a few more colors.
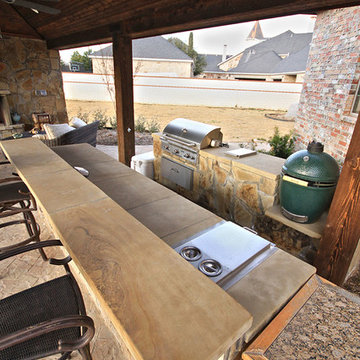
Cole Taylor
Ejemplo de patio exótico de tamaño medio sin cubierta en patio trasero con cocina exterior y adoquines de hormigón
Ejemplo de patio exótico de tamaño medio sin cubierta en patio trasero con cocina exterior y adoquines de hormigón
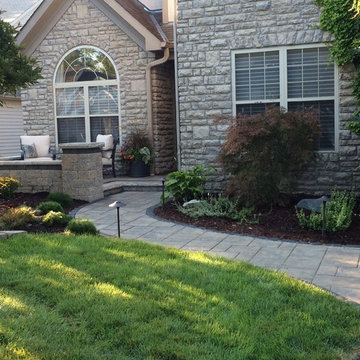
Finished front walkway with new plantings and LED landscape lighting
Ejemplo de patio tradicional de tamaño medio sin cubierta en patio delantero con adoquines de hormigón
Ejemplo de patio tradicional de tamaño medio sin cubierta en patio delantero con adoquines de hormigón

Diseño de patio contemporáneo pequeño sin cubierta en patio trasero con adoquines de hormigón
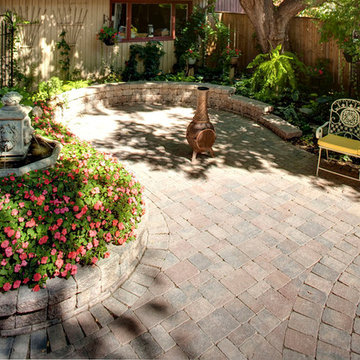
Whether you're planning to update your driveway, walkway or backyard patio, Roman pavers add another dimension to your already thriving home landscape. The Roman paver is one of our most multifaceted styles, available in a variety of timeless colors and created with a tumbled aesthetic to help create your very own Italian paradise. Photo: Barkman Concrete Ltd.

Jeri Koegel
Diseño de patio contemporáneo grande en patio trasero y anexo de casas con brasero y adoquines de hormigón
Diseño de patio contemporáneo grande en patio trasero y anexo de casas con brasero y adoquines de hormigón
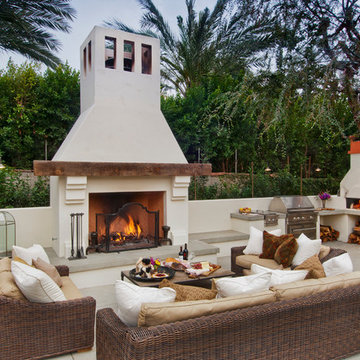
Along with our concrete masonry units, specialty mortars, pavingstones, and segmental retaining wall units, ORCO’s innovative product line includes Burntech fireplaces. We offer the strongest modular fireplace and pizza oven available. It is light, installer friendly, and able to be covered and veneered to your liking. Available in different styles and sizes. Photo by Robyn Navarro.
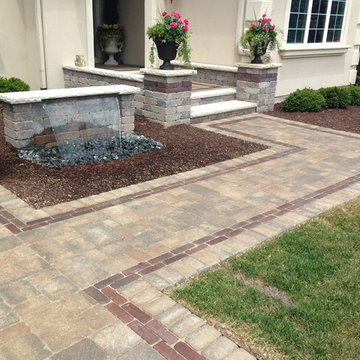
This space was entirely transformed by this hardscape. The pavers add beautiful texture and the brick ribbon gives the space beautiful lines that draw in the eye.
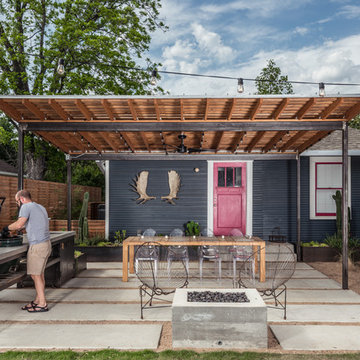
Brett Zamore Design
Modelo de patio contemporáneo en patio trasero con cocina exterior y adoquines de hormigón
Modelo de patio contemporáneo en patio trasero con cocina exterior y adoquines de hormigón

Reverse Shed Eichler
This project is part tear-down, part remodel. The original L-shaped plan allowed the living/ dining/ kitchen wing to be completely re-built while retaining the shell of the bedroom wing virtually intact. The rebuilt entertainment wing was enlarged 50% and covered with a low-slope reverse-shed roof sloping from eleven to thirteen feet. The shed roof floats on a continuous glass clerestory with eight foot transom. Cantilevered steel frames support wood roof beams with eaves of up to ten feet. An interior glass clerestory separates the kitchen and livingroom for sound control. A wall-to-wall skylight illuminates the north wall of the kitchen/family room. New additions at the back of the house add several “sliding” wall planes, where interior walls continue past full-height windows to the exterior, complimenting the typical Eichler indoor-outdoor ceiling and floor planes. The existing bedroom wing has been re-configured on the interior, changing three small bedrooms into two larger ones, and adding a guest suite in part of the original garage. A previous den addition provided the perfect spot for a large master ensuite bath and walk-in closet. Natural materials predominate, with fir ceilings, limestone veneer fireplace walls, anigre veneer cabinets, fir sliding windows and interior doors, bamboo floors, and concrete patios and walks. Landscape design by Bernard Trainor: www.bernardtrainor.com (see “Concrete Jungle” in April 2014 edition of Dwell magazine). Microsoft Media Center installation of the Year, 2008: www.cybermanor.com/ultimate_install.html (automated shades, radiant heating system, and lights, as well as security & sound).
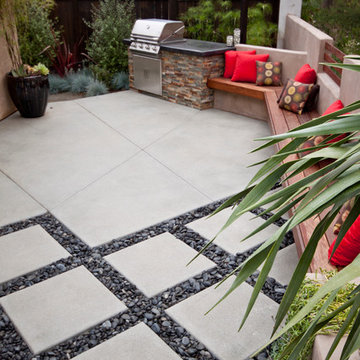
Copyright Protected by: Lori Brookes Photography
Foto de patio contemporáneo pequeño sin cubierta en patio trasero con adoquines de hormigón y cocina exterior
Foto de patio contemporáneo pequeño sin cubierta en patio trasero con adoquines de hormigón y cocina exterior
41.044 ideas para patios con adoquines de hormigón y suelo de hormigón estampado
2