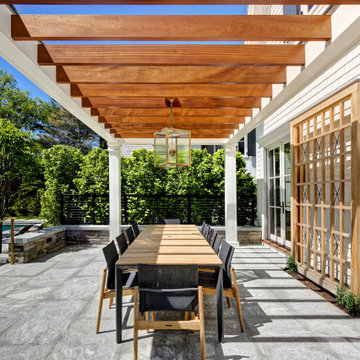Patios
Filtrar por
Presupuesto
Ordenar por:Popular hoy
41 - 60 de 41.044 fotos
Artículo 1 de 3

Reverse Shed Eichler
This project is part tear-down, part remodel. The original L-shaped plan allowed the living/ dining/ kitchen wing to be completely re-built while retaining the shell of the bedroom wing virtually intact. The rebuilt entertainment wing was enlarged 50% and covered with a low-slope reverse-shed roof sloping from eleven to thirteen feet. The shed roof floats on a continuous glass clerestory with eight foot transom. Cantilevered steel frames support wood roof beams with eaves of up to ten feet. An interior glass clerestory separates the kitchen and livingroom for sound control. A wall-to-wall skylight illuminates the north wall of the kitchen/family room. New additions at the back of the house add several “sliding” wall planes, where interior walls continue past full-height windows to the exterior, complimenting the typical Eichler indoor-outdoor ceiling and floor planes. The existing bedroom wing has been re-configured on the interior, changing three small bedrooms into two larger ones, and adding a guest suite in part of the original garage. A previous den addition provided the perfect spot for a large master ensuite bath and walk-in closet. Natural materials predominate, with fir ceilings, limestone veneer fireplace walls, anigre veneer cabinets, fir sliding windows and interior doors, bamboo floors, and concrete patios and walks. Landscape design by Bernard Trainor: www.bernardtrainor.com (see “Concrete Jungle” in April 2014 edition of Dwell magazine). Microsoft Media Center installation of the Year, 2008: www.cybermanor.com/ultimate_install.html (automated shades, radiant heating system, and lights, as well as security & sound).
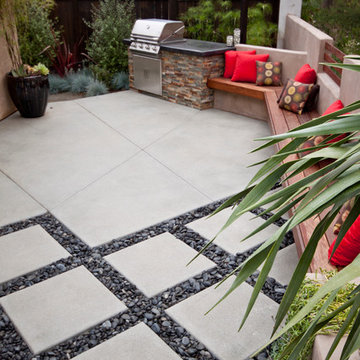
Copyright Protected by: Lori Brookes Photography
Foto de patio contemporáneo pequeño sin cubierta en patio trasero con adoquines de hormigón y cocina exterior
Foto de patio contemporáneo pequeño sin cubierta en patio trasero con adoquines de hormigón y cocina exterior
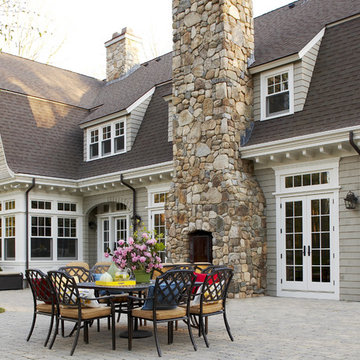
Roof Color: Weathered Wood
Siding Color: Benjamin Moore matched to C2 Paint's Wood Ash Color.
Foto de patio clásico grande sin cubierta en patio trasero con adoquines de hormigón
Foto de patio clásico grande sin cubierta en patio trasero con adoquines de hormigón

Backyard fire pit. Taken by Lara Swimmer.
Landscape Design by ModernBackyard
Ejemplo de patio contemporáneo en patio trasero con brasero y adoquines de hormigón
Ejemplo de patio contemporáneo en patio trasero con brasero y adoquines de hormigón
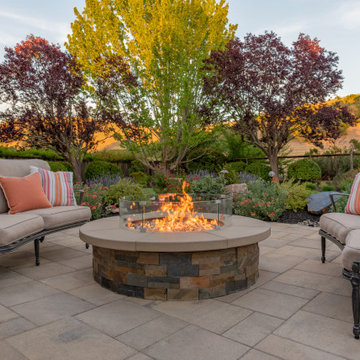
The lounge area features a custom-made gas fire circle with surrounding precast cap wide enough for drinks and snacks. Ledgestone veneer coordinates with the kitchen island to pull each element together purposefully. Belgard precast pavers coordinate well with all of the elements and furniture.
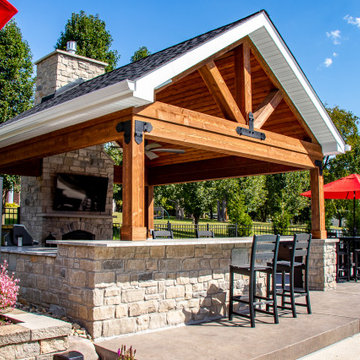
A pool side outdoor room with an open gable. This project features a beautiful gas fireplace, a custom stamped concrete patio, sitting walls, and an outdoor kitchen.
The outdoor kitchen includes:
- A Kamado Joe
- A Napoleon built in grill
- Fire Magic cabinets
- A True Fridge
- True fridge/freezer drawers
- Granite tops and a natural stone base
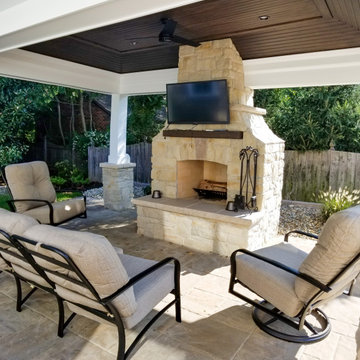
A quaint little outdoor space makes outdoor living convenient and enjoyable. The owners wished for a space in their backyard to entertain friends and escape the weather. This design allows them to entertain guests, keep warm by a fire, and be out of the weather!

Maryland Landscaping, Twilight, Pool, Pavillion, Pergola, Spa, Whirlpool, Outdoor Kitchen, Front steps by Wheats Landscaping
Foto de patio tradicional renovado extra grande en patio trasero con adoquines de hormigón y pérgola
Foto de patio tradicional renovado extra grande en patio trasero con adoquines de hormigón y pérgola
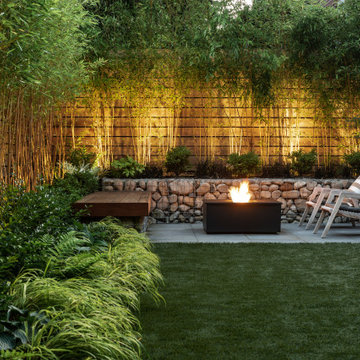
Photo by Andrew Giammarco.
Diseño de patio de tamaño medio en patio trasero con brasero y adoquines de hormigón
Diseño de patio de tamaño medio en patio trasero con brasero y adoquines de hormigón

This classic San Francisco backyard was transformed into an inviting and usable outdoor living space. New expansive double french doors open onto the custom concrete paver and Ipe wood patio. A generous L-shaped outdoor kitchen island frames the patio area and allows for ample storage and prep space.
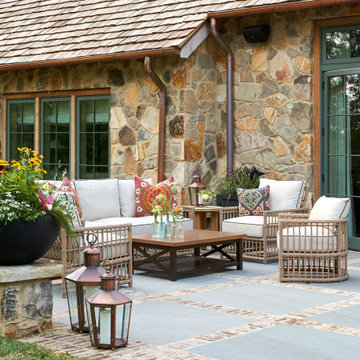
Patio at the Flower Showhouse // Featuring Bevolo French Quarter Yoke Hanger at the door and Rault Pool House Lanterns
Imagen de patio de estilo de casa de campo sin cubierta en patio trasero con brasero y adoquines de hormigón
Imagen de patio de estilo de casa de campo sin cubierta en patio trasero con brasero y adoquines de hormigón
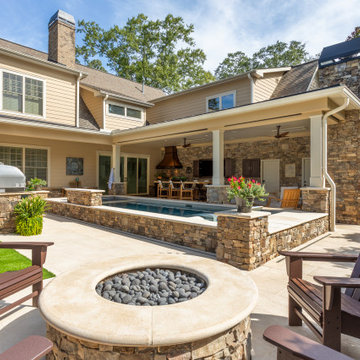
Ejemplo de patio clásico pequeño en patio trasero y anexo de casas con brasero y adoquines de hormigón

This pool and backyard patio area is an entertainer's dream with plenty of conversation areas including a dining area, lounge area, fire pit, bar/outdoor kitchen seating, pool loungers and a covered gazebo with a wall mounted TV. The striking grass and concrete slab walkway design is sure to catch the eyes of all the guests.
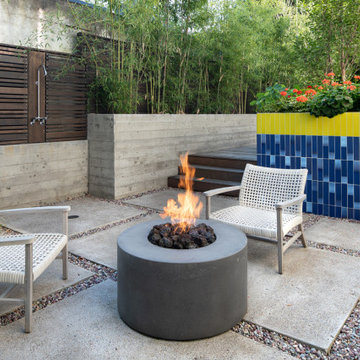
We converted an underused back yard into a modern outdoor living space. A bright tiled planter anchors an otherwise neutral space. The decking is ipe hardwood, the fence is stained cedar, and cast concrete with gravel adds texture at the fire pit. The gas fire pit unit is by Cement Elegance. Photos copyright Laurie Black Photography.
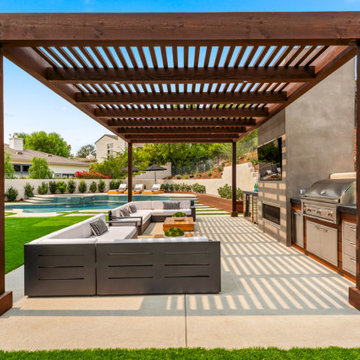
Our client came to us with a desire to take an overgrown, neglected space and transform it into a clean contemporary backyard for the family to enjoy. Having had less than stellar experiences with other contractors, they wanted to find a trustworthy company; One that would complement their style and provide excellent communication. They saw a JRP banner at their son's baseball game at Westlake High School and decided to call. After meeting with the team, they knew JRP was the firm they needed to give their backyard a complete overhaul.
With a focus on sleek, clean lines, this contemporary backyard is captivating. The outdoor family room is a perfect blend of beauty, form, and function. JRP reworked the courtyard and dining area to create a space for the family to enjoy together. An outdoor pergola houses a media center and lounge. Restoration Hardware low profile furniture provides comfortable seating while maintaining a polished look. The adjacent barbecue is perfect for crafting up family dinners to enjoy amidst a Southern California sunset.
Before renovating, the landscaping was an unkempt mess that felt overwhelming. Synthetic grass and concrete decking was installed to give the backyard a fresh feel while offering easy maintenance. Gorgeous hardscaping takes the outdoor area to a whole new level. The resurfaced free-form pool joins to a lounge area that's perfect for soaking up the sun while watching the kids swim. Hedges and outdoor shrubs now maintain a clean, uniformed look.
A tucked-away area taken over by plants provided an opportunity to create an intimate outdoor dining space. JRP added wooden containers to accommodate touches of greenery that weren't overwhelming. Bold patterned statement flooring contrasts beautifully against a neutral palette. Additionally, our team incorporated a fireplace for a feel of coziness.
Once an overlooked space, the clients and their children are now eager to spend time outdoors together. This clean contemporary backyard renovation transformed what the client called "an overgrown jungle" into a space that allows for functional outdoor living and serene luxury.
Photographer: Andrew - OpenHouse VC
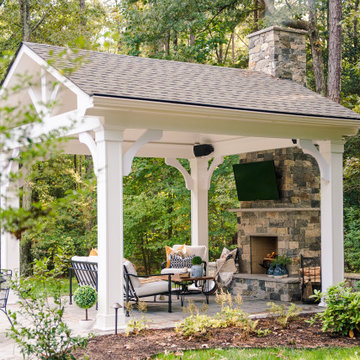
Modelo de patio tradicional de tamaño medio en patio trasero y anexo de casas con chimenea y adoquines de hormigón
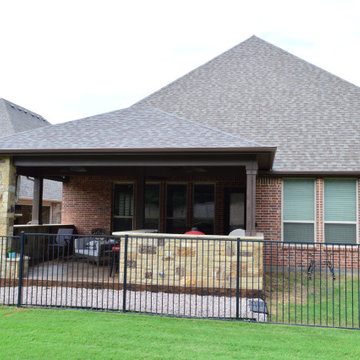
The patio cover consists of a hip roof matching the home’s roof in style and color. We used pine tongue-and-groove boards for the interior ceiling and stained the ceiling in dark walnut. For the homeowners’ comfort and convenience, we installed ceiling fans and recessed canned lighting overhead. We painted the patio cover’s trim and posts in a chocolate color to match the trim on the house.
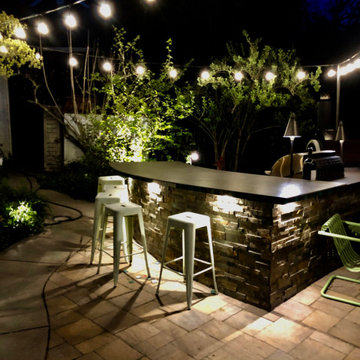
For years I planned on installing and Outdoor Kitchen and Entertainment Space in our Backyard. With a Kitchen command Center, Large fire-it and Plant collection Plantings. My Family enjoying the Firepit !
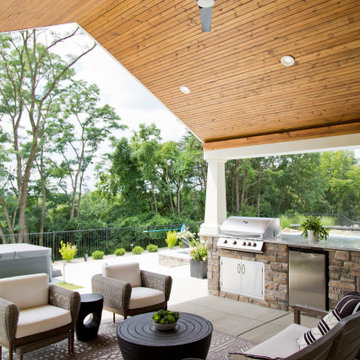
Imagen de patio tradicional renovado grande en patio trasero y anexo de casas con cocina exterior y adoquines de hormigón
3
