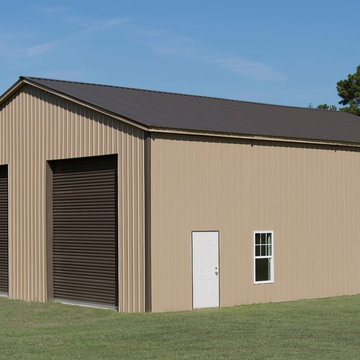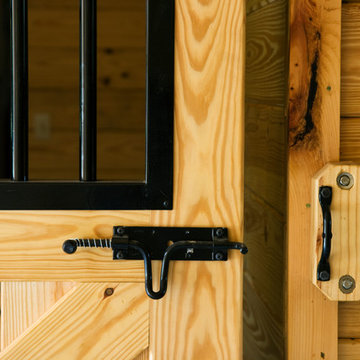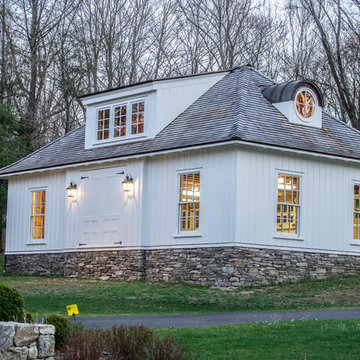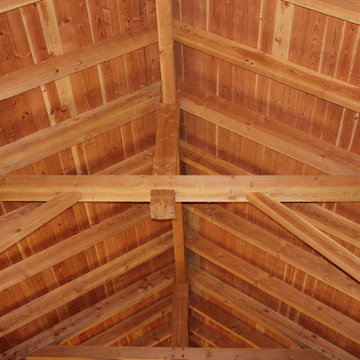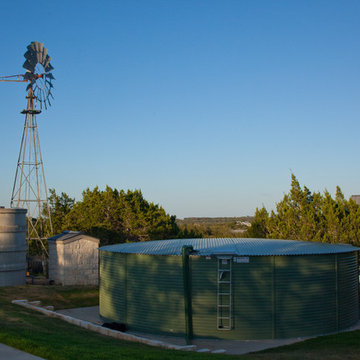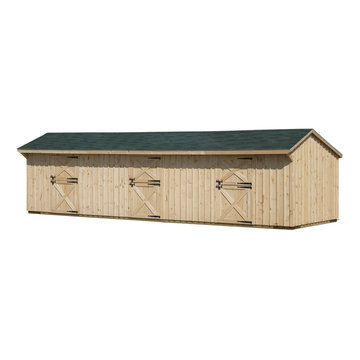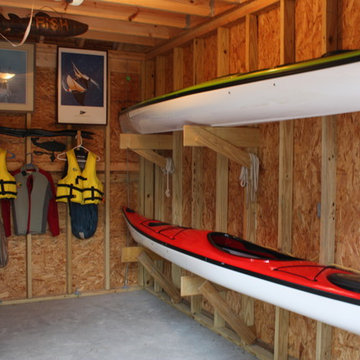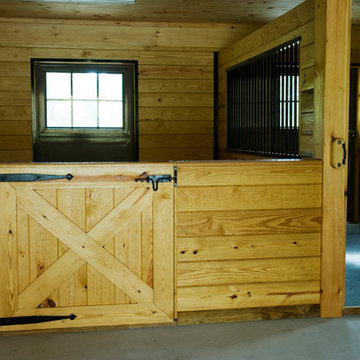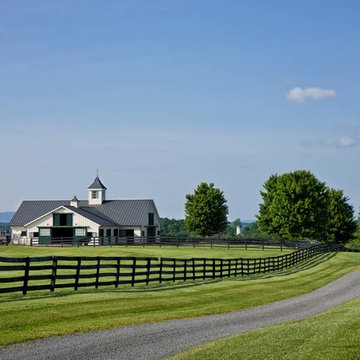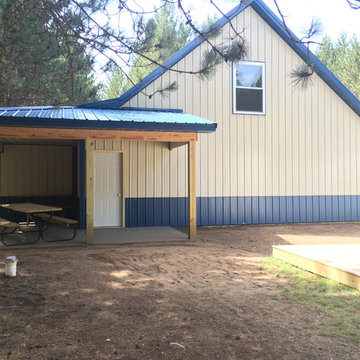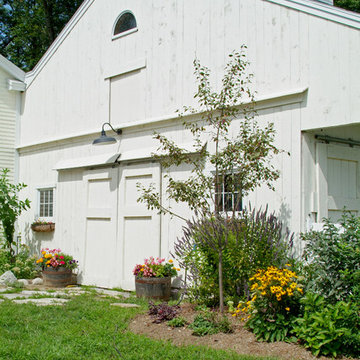381 ideas para graneros y establos clásicos
Filtrar por
Presupuesto
Ordenar por:Popular hoy
41 - 60 de 381 fotos
Artículo 1 de 3
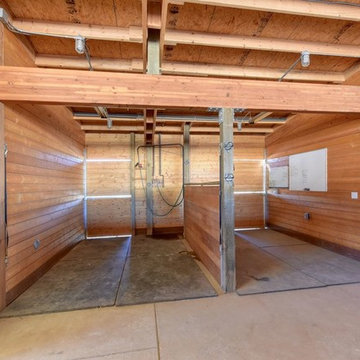
This covered riding arena in Shingle Springs, California houses a full horse arena, horse stalls and living quarters. The arena measures 60’ x 120’ (18 m x 36 m) and uses fully engineered clear-span steel trusses too support the roof. The ‘club’ addition measures 24’ x 120’ (7.3 m x 36 m) and provides viewing areas, horse stalls, wash bay(s) and additional storage. The owners of this structure also worked with their builder to incorporate living space into the building; a full kitchen, bathroom, bedroom and common living area are located within the club portion.
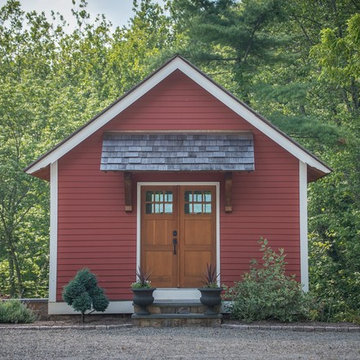
Photographer: Kevin Colquhoun
Ejemplo de granero y establos independiente tradicional de tamaño medio
Ejemplo de granero y establos independiente tradicional de tamaño medio
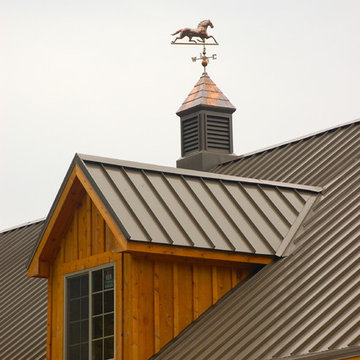
David C. Clark
Ejemplo de granero y establos independiente tradicional extra grande
Ejemplo de granero y establos independiente tradicional extra grande
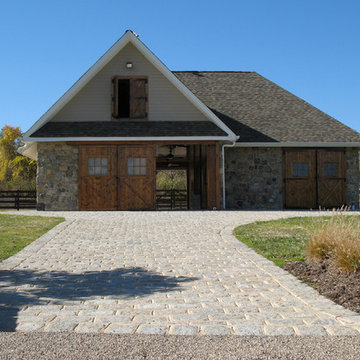
New Barn accessory buliding
Foto de granero y establos independiente clásico de tamaño medio
Foto de granero y establos independiente clásico de tamaño medio
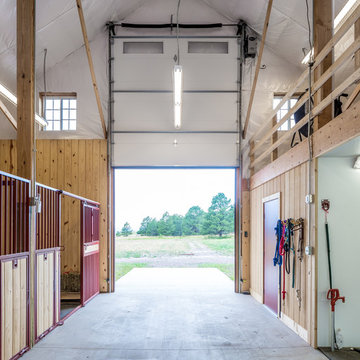
36' x 48' x 12' Horse Barn with (4) 12' x 12' horse stalls, tack room and wash bay. Roof pitch: 8/12
Exterior: metal roof, stucco and brick
Photo Credit: FarmKid Studios
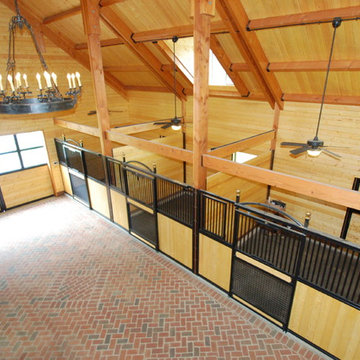
David C. Clark
Imagen de granero y establos independiente clásico extra grande
Imagen de granero y establos independiente clásico extra grande
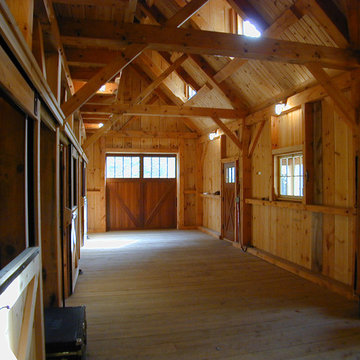
Outbuildings grow out of their particular function and context. Design maintains unity with the main house and yet creates interesting elements to the outbuildings itself, treating it like an accent piece.
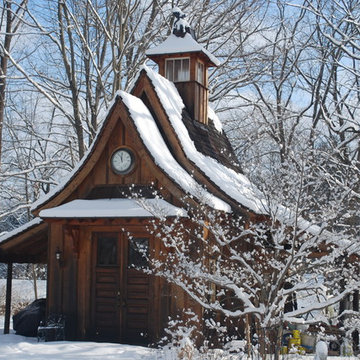
Garden Building In Winter
Diseño de granero y establos independiente tradicional grande
Diseño de granero y establos independiente tradicional grande
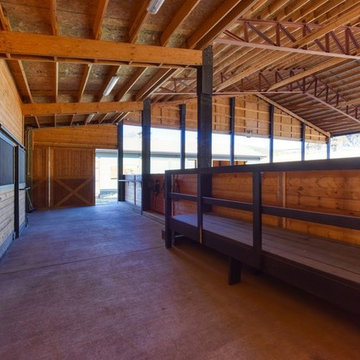
This covered riding arena in Shingle Springs, California houses a full horse arena, horse stalls and living quarters. The arena measures 60’ x 120’ (18 m x 36 m) and uses fully engineered clear-span steel trusses too support the roof. The ‘club’ addition measures 24’ x 120’ (7.3 m x 36 m) and provides viewing areas, horse stalls, wash bay(s) and additional storage. The owners of this structure also worked with their builder to incorporate living space into the building; a full kitchen, bathroom, bedroom and common living area are located within the club portion.
381 ideas para graneros y establos clásicos
3
