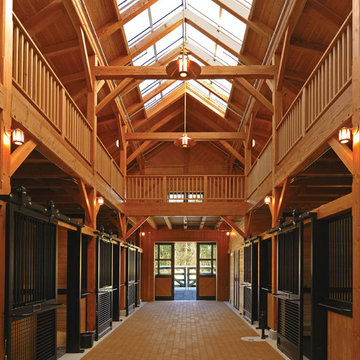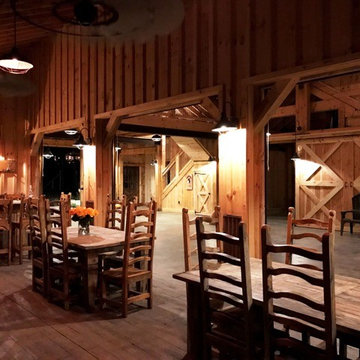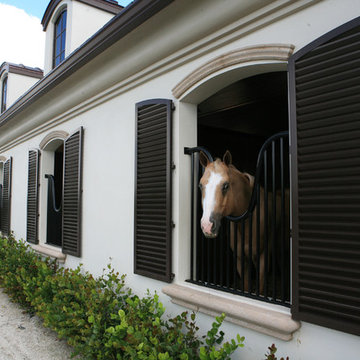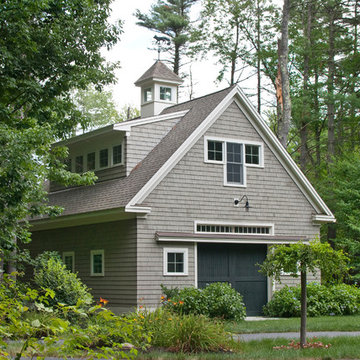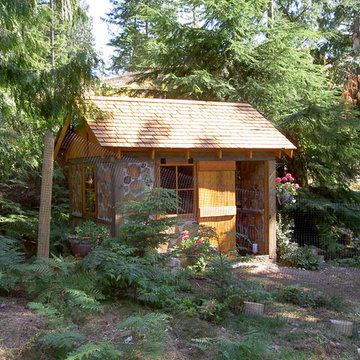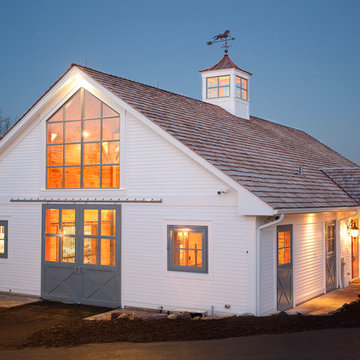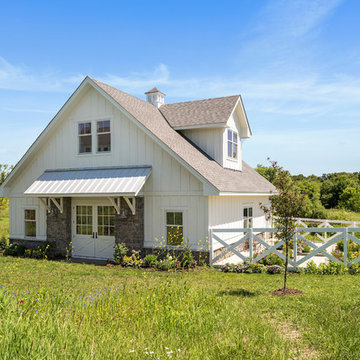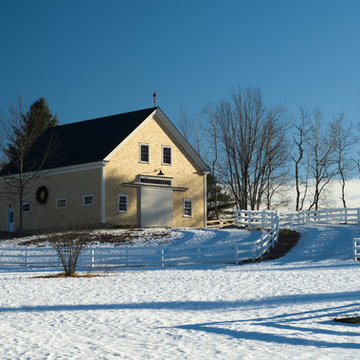1.519 ideas para graneros y establos
Filtrar por
Presupuesto
Ordenar por:Popular hoy
1 - 20 de 1519 fotos
Artículo 1 de 4
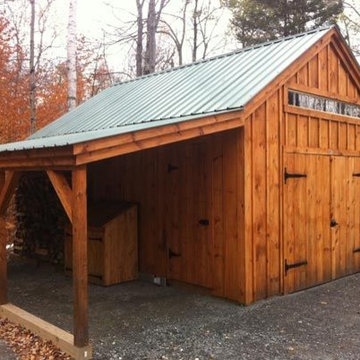
via our website ~ 280 square feet of usable space with 6’0” Jamaica Cottage Shop built double doors ~ large enough to fit your riding lawn mower, snowmobile, snow blower, lawn furniture, and ATVs. This building can be used as a garage ~ the floor system can handle a small to mid-size car or tractor. The open floor plan allows for a great workshop space or can be split up and be used as a cabin. Photos may depict client modifications.
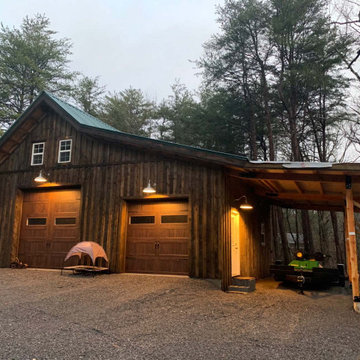
Post and beam gable workshop barn with two garage doors
Imagen de granero y establos independiente rural de tamaño medio
Imagen de granero y establos independiente rural de tamaño medio
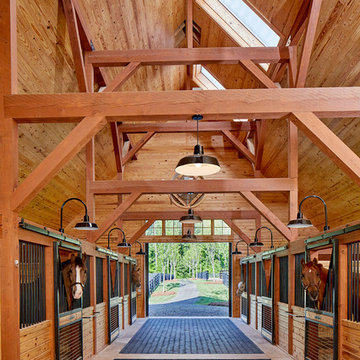
Lauren Rubenstein Photography
Diseño de granero y establos independiente campestre extra grande
Diseño de granero y establos independiente campestre extra grande
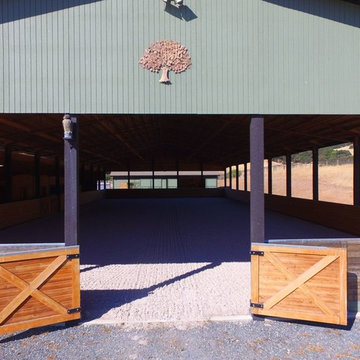
This covered riding arena in Shingle Springs, California houses a full horse arena, horse stalls and living quarters. The arena measures 60’ x 120’ (18 m x 36 m) and uses fully engineered clear-span steel trusses too support the roof. The ‘club’ addition measures 24’ x 120’ (7.3 m x 36 m) and provides viewing areas, horse stalls, wash bay(s) and additional storage. The owners of this structure also worked with their builder to incorporate living space into the building; a full kitchen, bathroom, bedroom and common living area are located within the club portion.
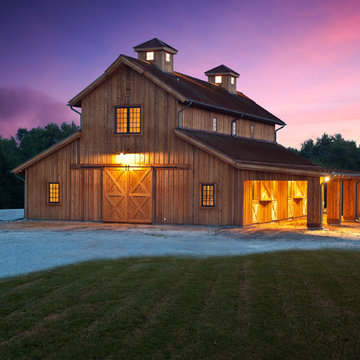
Erin Matlock | Professional Architectural Photographer
Diseño de granero y establos independiente campestre
Diseño de granero y establos independiente campestre
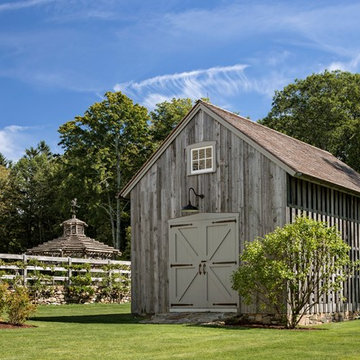
This shed, designed to conceal a large generator, is constructed of weathered antique siding. The slats on the right elevation provide ventilation for the equipment.
Robert Benson Photography
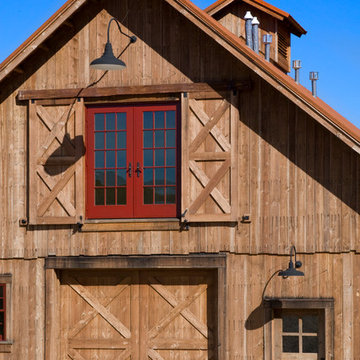
Custom wood doors and shutters by the YT Shop.
Architect: Prairie Wind Architecture
Photographer: Lois Shelden
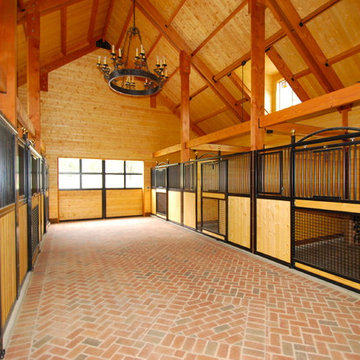
David C. Clark
Ejemplo de granero y establos independiente clásico extra grande
Ejemplo de granero y establos independiente clásico extra grande
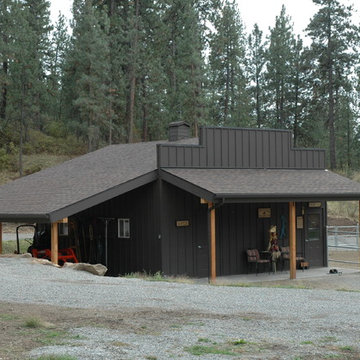
Diseño de granero y establos independiente de estilo americano grande
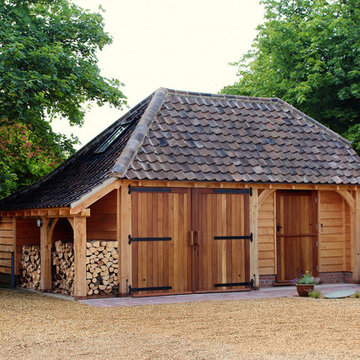
A delightful oak structure we built for a client who needed extra garden storage room space. Inside this tradtional design we incorporated a garage space car port, gym, storage and even a room above space. the logstore was a bespoke design with the rear section enclosed.
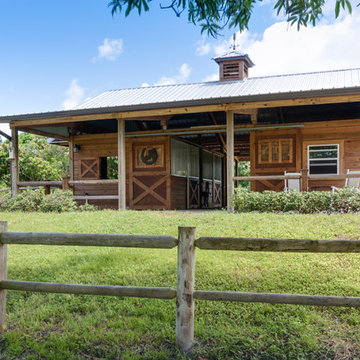
© 2014 Hofmann Images
Diseño de granero y establos independiente de estilo de casa de campo grande
Diseño de granero y establos independiente de estilo de casa de campo grande
1.519 ideas para graneros y establos
1
