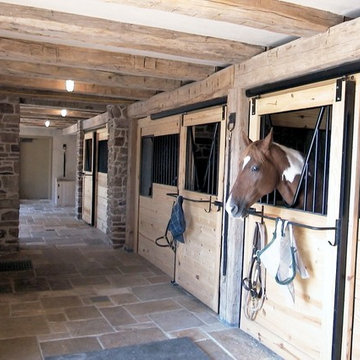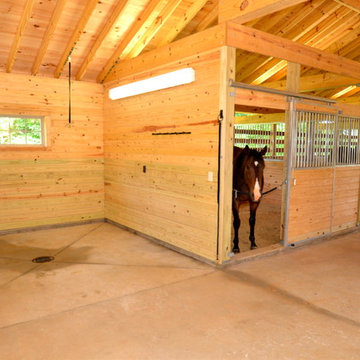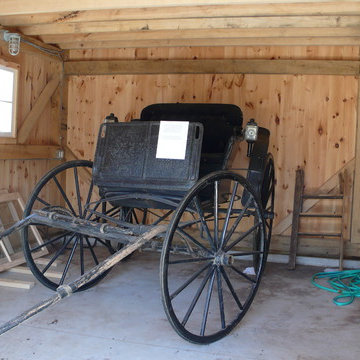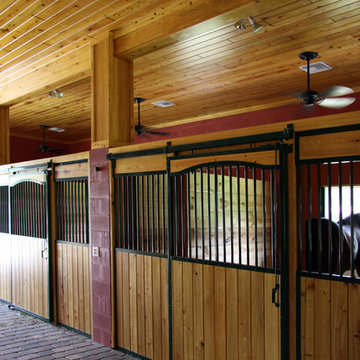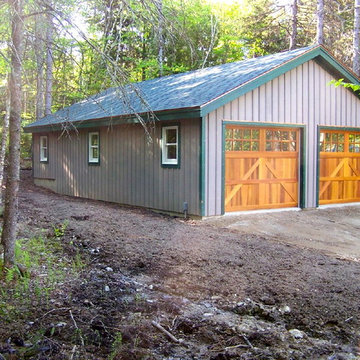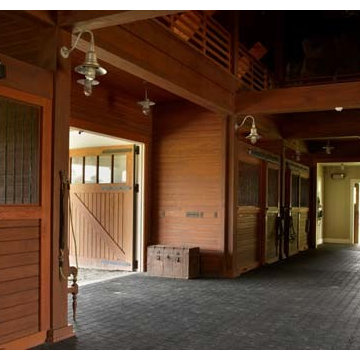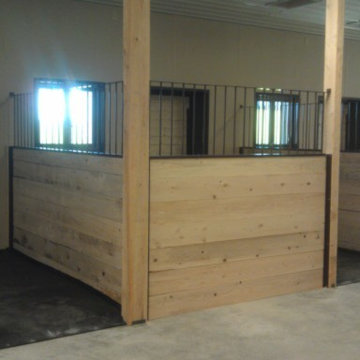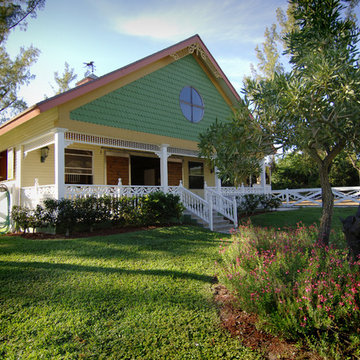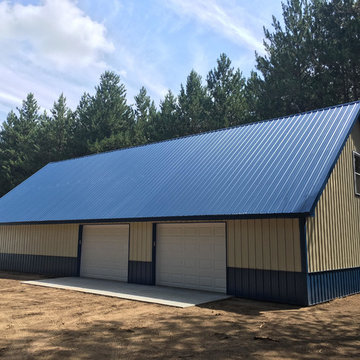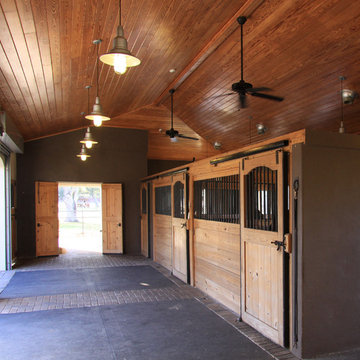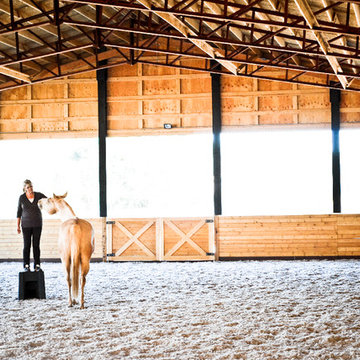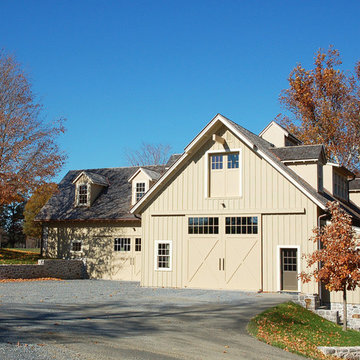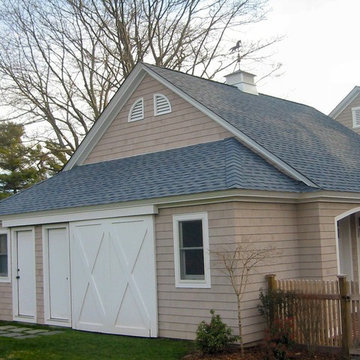384 ideas para graneros y establos clásicos
Filtrar por
Presupuesto
Ordenar por:Popular hoy
141 - 160 de 384 fotos
Artículo 1 de 3
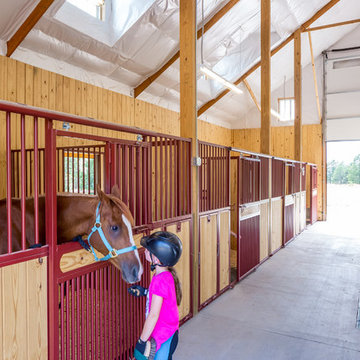
36' x 48' x 12' Horse Barn with (4) 12' x 12' horse stalls, tack room and wash bay. Roof pitch: 8/12
Exterior: metal roof, stucco and brick
Photo Credit: FarmKid Studios
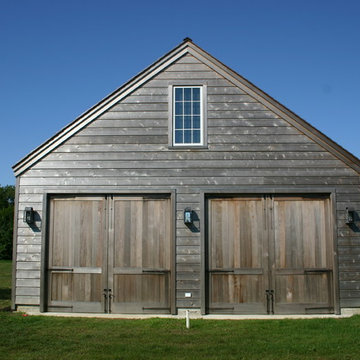
Sagaponack Guest House Retreat
Ejemplo de granero y establos independiente tradicional pequeño
Ejemplo de granero y establos independiente tradicional pequeño
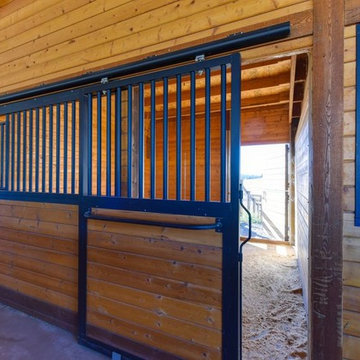
This covered riding arena in Shingle Springs, California houses a full horse arena, horse stalls and living quarters. The arena measures 60’ x 120’ (18 m x 36 m) and uses fully engineered clear-span steel trusses too support the roof. The ‘club’ addition measures 24’ x 120’ (7.3 m x 36 m) and provides viewing areas, horse stalls, wash bay(s) and additional storage. The owners of this structure also worked with their builder to incorporate living space into the building; a full kitchen, bathroom, bedroom and common living area are located within the club portion.
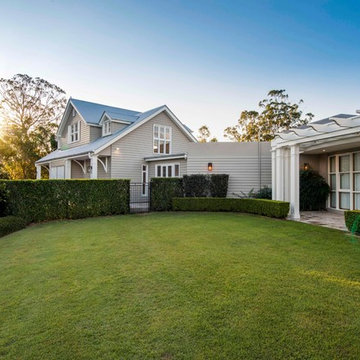
Build Prestige Homes constructed a new barn style 4 car garage complete with a 1 bedroom loft apartment. The barn features dormer windows, timber posts with moulding detail, custom brackets, barn doors, an epoxy floor finish to the garage area, black butt timber flooring, carrera marble, Perrin and Rowe faucets and plumbing fixtures, wainscoting, timber windows, and travertine tiles.
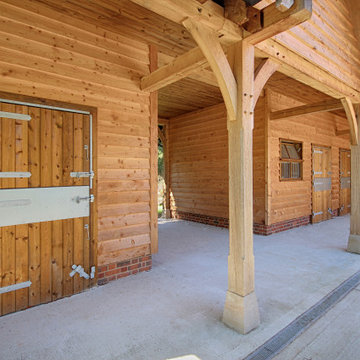
Large oak posts sat in saddle stones
Modelo de granero y establos independiente clásico extra grande
Modelo de granero y establos independiente clásico extra grande
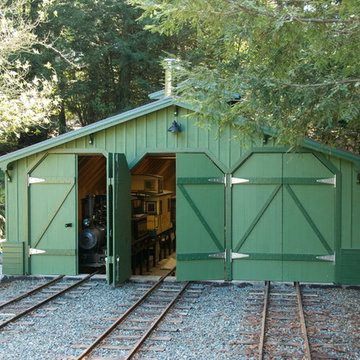
The Redwood Valley Railway, an East Bay entertainment treasure, was founded in 1952 by Western Pacific mechanical engineer, Erich Thomsen, a career railroad man and preservationist. This 15" gauge miniature railway is located in Tilden Regional Park high above San Francisco near Berkeley, California. The railroad now under the care of his daughter, Ellen Thomsen, went under a restoration of its main barn where the five oil-fired steam locomotives are housed.
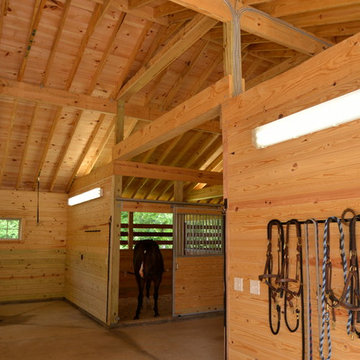
Wash stall with floor drain, Photo: David Clark
Modelo de granero y establos independiente tradicional grande
Modelo de granero y establos independiente tradicional grande
384 ideas para graneros y establos clásicos
8
