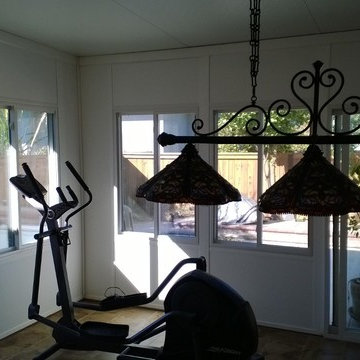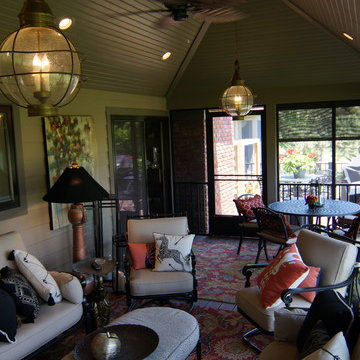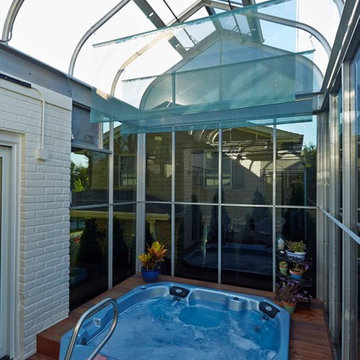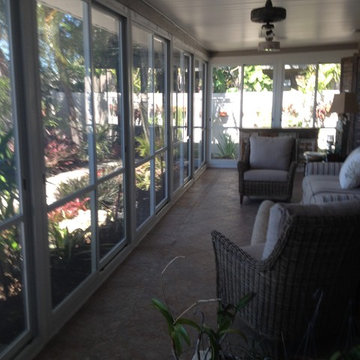638 ideas para galerías negras de tamaño medio
Filtrar por
Presupuesto
Ordenar por:Popular hoy
41 - 60 de 638 fotos
Artículo 1 de 3

This new Sunroom provides an attractive transition from the home’s interior to the sun-filled addition. The same rich, natural materials and finishes used in the home extend to the Sunroom to expand the home, The natural hardwoods and Marvin Integrity windows warms provide an elegant look for the space year-round.
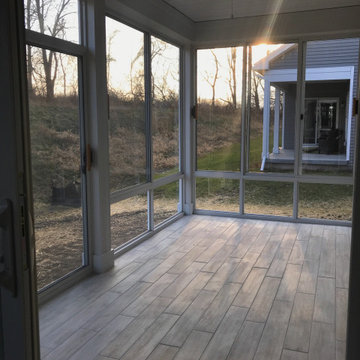
Enclosed 3 season sun room with wood looking tile flooring
Imagen de galería de tamaño medio con suelo de baldosas de porcelana, techo estándar y suelo marrón
Imagen de galería de tamaño medio con suelo de baldosas de porcelana, techo estándar y suelo marrón

Ejemplo de galería nórdica de tamaño medio con suelo de cemento, techo de vidrio y suelo gris
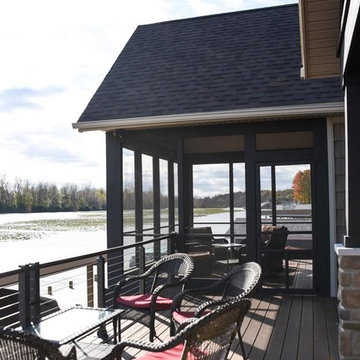
Foto de galería rústica de tamaño medio con suelo de madera oscura, techo estándar y suelo marrón
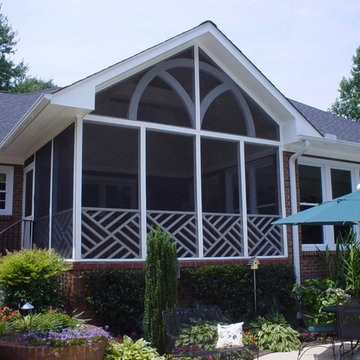
Diseño de galería tradicional de tamaño medio sin chimenea con suelo de ladrillo y techo estándar
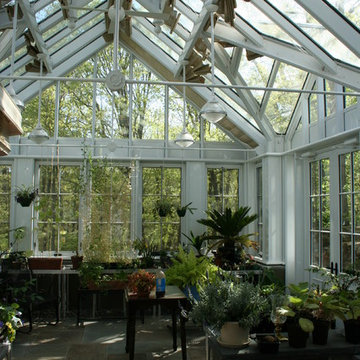
A grand Victorian-style conservatory includes plant benches surrounding a sitting area with a heated flagstone floor
Ejemplo de galería clásica de tamaño medio
Ejemplo de galería clásica de tamaño medio
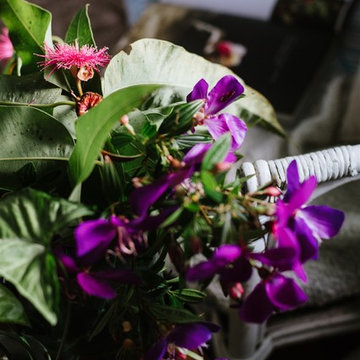
Wattlebird Eco was commissioned to style and plantscape this classic queenslander to bring together our clients exisiting artwork and furnishings in a more considered scheme. Foraged bouquets of neighbourhood flowers feature in the entry way as a reminder of the days travels. Photo by Morgan Roberts
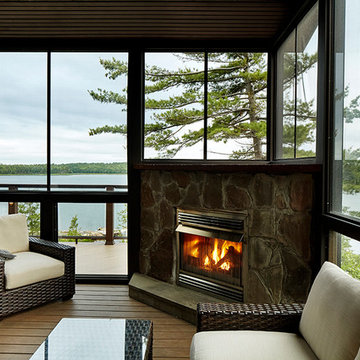
Imagen de galería moderna de tamaño medio con suelo de madera en tonos medios, chimenea de esquina, marco de chimenea de piedra y techo estándar

Architect: Cook Architectural Design Studio
General Contractor: Erotas Building Corp
Photo Credit: Susan Gilmore Photography
Foto de galería clásica de tamaño medio sin chimenea con suelo de madera oscura, techo estándar y suelo negro
Foto de galería clásica de tamaño medio sin chimenea con suelo de madera oscura, techo estándar y suelo negro

Set comfortably in the Northamptonshire countryside, this family home oozes character with the addition of a Westbury Orangery. Transforming the southwest aspect of the building with its two sides of joinery, the orangery has been finished externally in the shade ‘Westbury Grey’. Perfectly complementing the existing window frames and rich Grey colour from the roof tiles. Internally the doors and windows have been painted in the shade ‘Wash White’ to reflect the homeowners light and airy interior style.

Imagen de galería moderna de tamaño medio con suelo de pizarra, todas las chimeneas, marco de chimenea de baldosas y/o azulejos, techo estándar y suelo negro
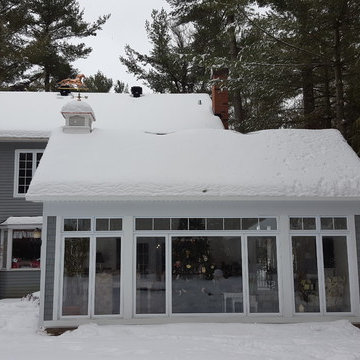
Ejemplo de galería tradicional de tamaño medio con suelo de madera clara, todas las chimeneas, marco de chimenea de piedra y suelo gris
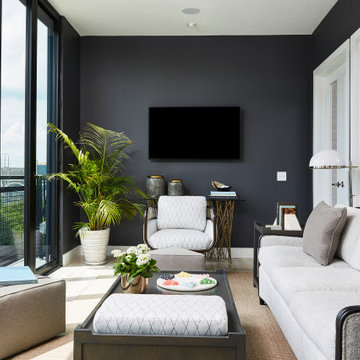
Photography: Alyssa Lee Photography
Foto de galería tradicional renovada de tamaño medio con suelo de baldosas de porcelana y suelo gris
Foto de galería tradicional renovada de tamaño medio con suelo de baldosas de porcelana y suelo gris
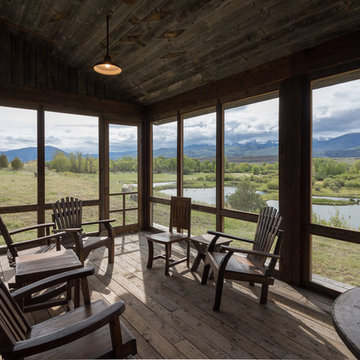
Imagen de galería rústica de tamaño medio sin chimenea con suelo de madera en tonos medios, techo estándar y suelo marrón
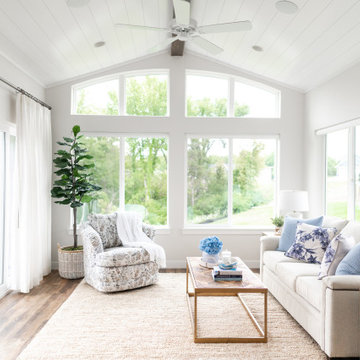
This beautiful, light-filled home radiates timeless elegance with a neutral palette and subtle blue accents. Thoughtful interior layouts optimize flow and visibility, prioritizing guest comfort for entertaining.
In this living area, a neutral palette with lively blue accents creates a bright and airy space. Comfortable seating arrangements are thoughtfully placed for entertaining guests, making it a welcoming haven for hosting friends and family.
---
Project by Wiles Design Group. Their Cedar Rapids-based design studio serves the entire Midwest, including Iowa City, Dubuque, Davenport, and Waterloo, as well as North Missouri and St. Louis.
For more about Wiles Design Group, see here: https://wilesdesigngroup.com/
To learn more about this project, see here: https://wilesdesigngroup.com/swisher-iowa-new-construction-home-design
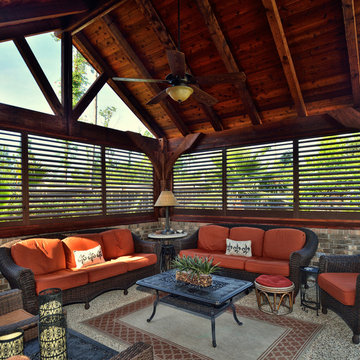
Modelo de galería clásica renovada de tamaño medio sin chimenea con suelo de cemento, techo estándar y suelo gris
638 ideas para galerías negras de tamaño medio
3
