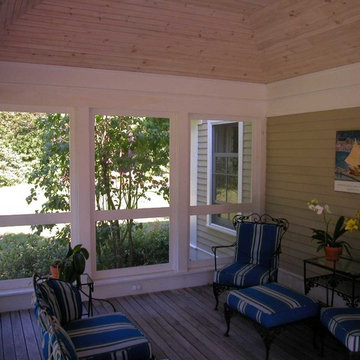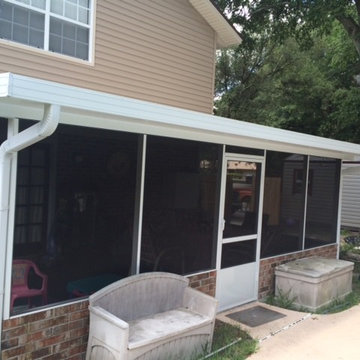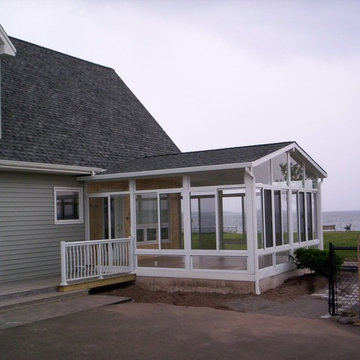637 ideas para galerías negras de tamaño medio
Filtrar por
Presupuesto
Ordenar por:Popular hoy
21 - 40 de 637 fotos
Artículo 1 de 3

Architect: Cook Architectural Design Studio
General Contractor: Erotas Building Corp
Photo Credit: Susan Gilmore Photography
Foto de galería clásica de tamaño medio sin chimenea con suelo de madera oscura, techo estándar y suelo negro
Foto de galería clásica de tamaño medio sin chimenea con suelo de madera oscura, techo estándar y suelo negro
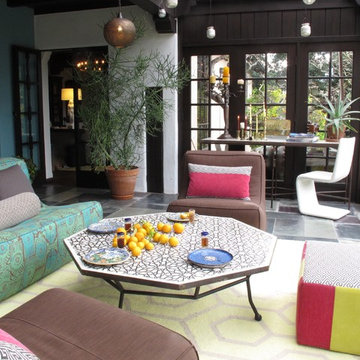
A modern Moroccan Sunroom embraces the traditional patterns and materials of Moroccan living with a modern twist.
Modelo de galería bohemia de tamaño medio sin chimenea con suelo de pizarra
Modelo de galería bohemia de tamaño medio sin chimenea con suelo de pizarra
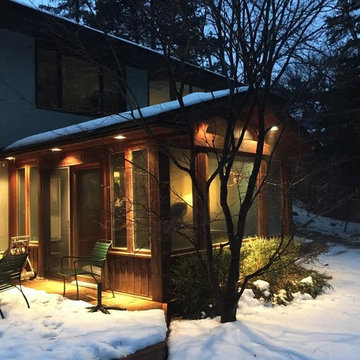
Imagen de galería rural de tamaño medio sin chimenea con suelo de cemento, techo estándar y suelo gris
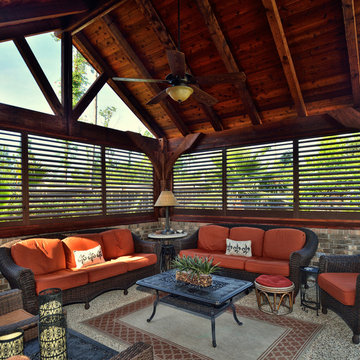
Traditional sun room featuring custom wooden blinds from Budget Blinds
Imagen de galería rural de tamaño medio sin chimenea con suelo de cemento y techo estándar
Imagen de galería rural de tamaño medio sin chimenea con suelo de cemento y techo estándar

Imagen de galería moderna de tamaño medio con suelo de pizarra, todas las chimeneas, marco de chimenea de baldosas y/o azulejos, techo estándar y suelo negro
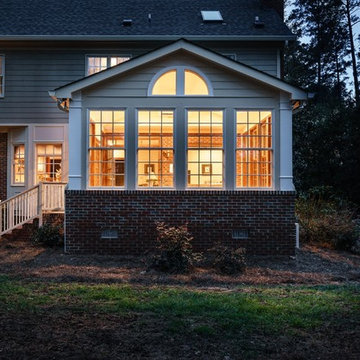
This new Sunroom provides an attractive transition from the home’s interior to the sun-filled addition. The same rich, natural materials and finishes used in the home extend to the Sunroom to expand the home, The natural hardwoods and Marvin Integrity windows warms provide an elegant look for the space year-round.
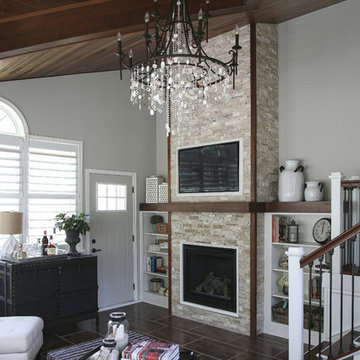
Angela Francis
Foto de galería tradicional renovada de tamaño medio con suelo de baldosas de porcelana, todas las chimeneas, marco de chimenea de piedra, techo estándar y suelo marrón
Foto de galería tradicional renovada de tamaño medio con suelo de baldosas de porcelana, todas las chimeneas, marco de chimenea de piedra, techo estándar y suelo marrón
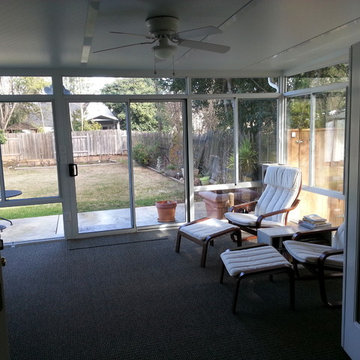
Straight Eave Patio Room addition in Sacramento Ca.
Foto de galería contemporánea de tamaño medio sin chimenea con moqueta y techo estándar
Foto de galería contemporánea de tamaño medio sin chimenea con moqueta y techo estándar
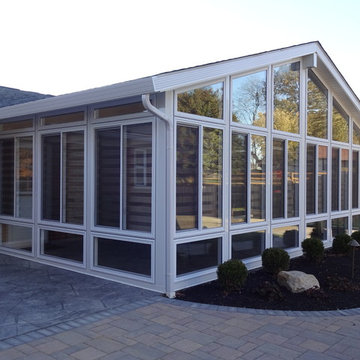
Sunspace of Central Ohio, LLC
Diseño de galería clásica renovada de tamaño medio
Diseño de galería clásica renovada de tamaño medio
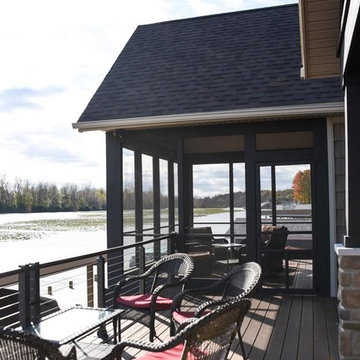
Foto de galería rústica de tamaño medio con suelo de madera oscura, techo estándar y suelo marrón
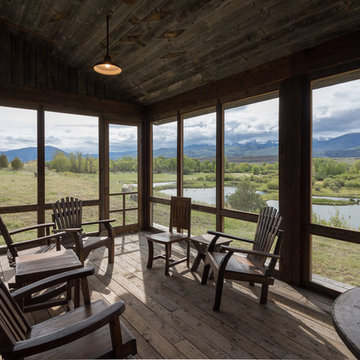
Imagen de galería rústica de tamaño medio sin chimenea con suelo de madera en tonos medios, techo estándar y suelo marrón
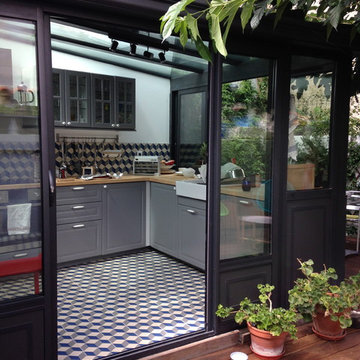
MAAD ARCHITECTES
Ejemplo de galería actual de tamaño medio sin chimenea con suelo de baldosas de cerámica y techo de vidrio
Ejemplo de galería actual de tamaño medio sin chimenea con suelo de baldosas de cerámica y techo de vidrio
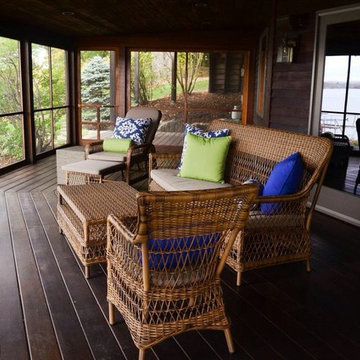
Deena Feinberg
Modelo de galería contemporánea de tamaño medio sin chimenea con suelo de madera oscura y techo estándar
Modelo de galería contemporánea de tamaño medio sin chimenea con suelo de madera oscura y techo estándar

Tom Holdsworth Photography
Our clients wanted to create a room that would bring them closer to the outdoors; a room filled with natural lighting; and a venue to spotlight a modern fireplace.
Early in the design process, our clients wanted to replace their existing, outdated, and rundown screen porch, but instead decided to build an all-season sun room. The space was intended as a quiet place to read, relax, and enjoy the view.
The sunroom addition extends from the existing house and is nestled into its heavily wooded surroundings. The roof of the new structure reaches toward the sky, enabling additional light and views.
The floor-to-ceiling magnum double-hung windows with transoms, occupy the rear and side-walls. The original brick, on the fourth wall remains exposed; and provides a perfect complement to the French doors that open to the dining room and create an optimum configuration for cross-ventilation.
To continue the design philosophy for this addition place seamlessly merged natural finishes from the interior to the exterior. The Brazilian black slate, on the sunroom floor, extends to the outdoor terrace; and the stained tongue and groove, installed on the ceiling, continues through to the exterior soffit.
The room's main attraction is the suspended metal fireplace; an authentic wood-burning heat source. Its shape is a modern orb with a commanding presence. Positioned at the center of the room, toward the rear, the orb adds to the majestic interior-exterior experience.
This is the client's third project with place architecture: design. Each endeavor has been a wonderful collaboration to successfully bring this 1960s ranch-house into twenty-first century living.
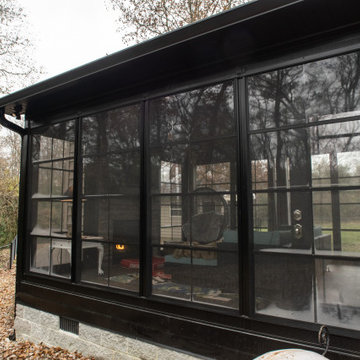
Diseño de galería retro de tamaño medio con suelo de baldosas de porcelana, todas las chimeneas, marco de chimenea de piedra y suelo marrón

This house features an open concept floor plan, with expansive windows that truly capture the 180-degree lake views. The classic design elements, such as white cabinets, neutral paint colors, and natural wood tones, help make this house feel bright and welcoming year round.
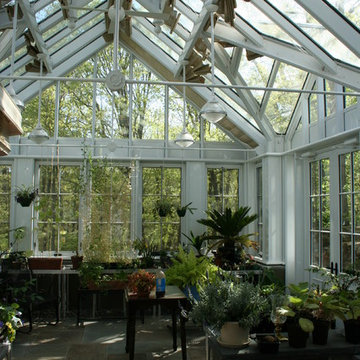
A grand Victorian-style conservatory includes plant benches surrounding a sitting area with a heated flagstone floor
Ejemplo de galería clásica de tamaño medio
Ejemplo de galería clásica de tamaño medio
637 ideas para galerías negras de tamaño medio
2
