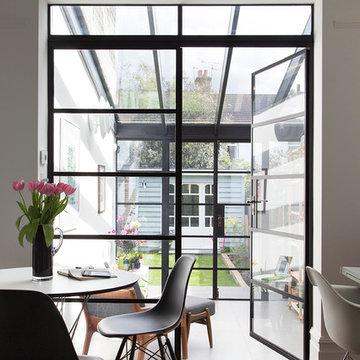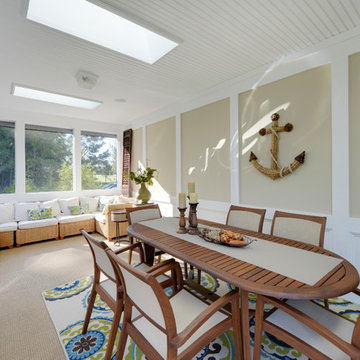190 ideas para galerías grises con techo con claraboya
Filtrar por
Presupuesto
Ordenar por:Popular hoy
1 - 20 de 190 fotos
Artículo 1 de 3
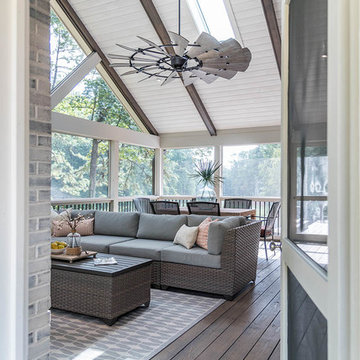
Foto de galería campestre grande con suelo de madera en tonos medios, todas las chimeneas, marco de chimenea de ladrillo, techo con claraboya y suelo marrón

Scott Amundson Photography
Imagen de galería bohemia con chimenea lineal, marco de chimenea de ladrillo, techo con claraboya y suelo gris
Imagen de galería bohemia con chimenea lineal, marco de chimenea de ladrillo, techo con claraboya y suelo gris

Diseño de galería tradicional renovada grande sin chimenea con suelo de madera clara, techo con claraboya y suelo marrón
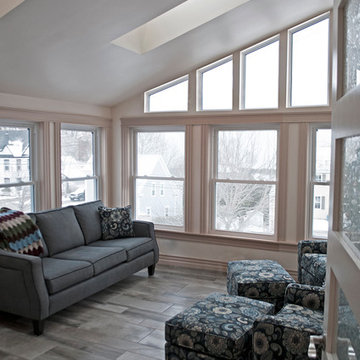
Andrew Choptiany
Ejemplo de galería contemporánea pequeña con suelo de baldosas de cerámica y techo con claraboya
Ejemplo de galería contemporánea pequeña con suelo de baldosas de cerámica y techo con claraboya

The owners spend a great deal of time outdoors and desperately desired a living room open to the elements and set up for long days and evenings of entertaining in the beautiful New England air. KMA’s goal was to give the owners an outdoor space where they can enjoy warm summer evenings with a glass of wine or a beer during football season.
The floor will incorporate Natural Blue Cleft random size rectangular pieces of bluestone that coordinate with a feature wall made of ledge and ashlar cuts of the same stone.
The interior walls feature weathered wood that complements a rich mahogany ceiling. Contemporary fans coordinate with three large skylights, and two new large sliding doors with transoms.
Other features are a reclaimed hearth, an outdoor kitchen that includes a wine fridge, beverage dispenser (kegerator!), and under-counter refrigerator. Cedar clapboards tie the new structure with the existing home and a large brick chimney ground the feature wall while providing privacy from the street.
The project also includes space for a grill, fire pit, and pergola.

Traditional design with a modern twist, this ingenious layout links a light-filled multi-functional basement room with an upper orangery. Folding doors to the lower rooms open onto sunken courtyards. The lower room and rooflights link to the main conservatory via a spiral staircase.
Vale Paint Colour- Exterior : Carbon, Interior : Portland
Size- 4.1m x 5.9m (Ground Floor), 11m x 7.5m (Basement Level)
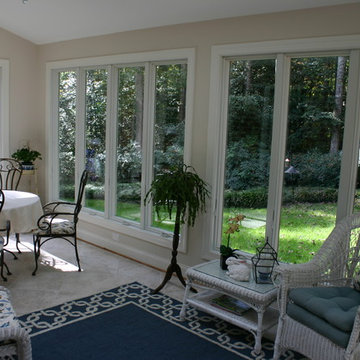
Modelo de galería clásica de tamaño medio sin chimenea con suelo de baldosas de porcelana y techo con claraboya
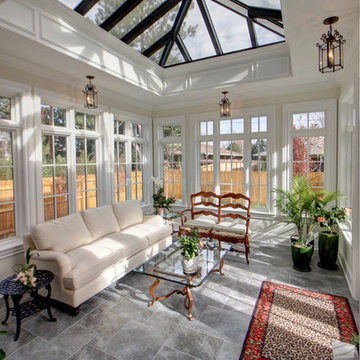
Jenn Cohen
Modelo de galería tradicional renovada grande con suelo de baldosas de cerámica, techo con claraboya y suelo gris
Modelo de galería tradicional renovada grande con suelo de baldosas de cerámica, techo con claraboya y suelo gris
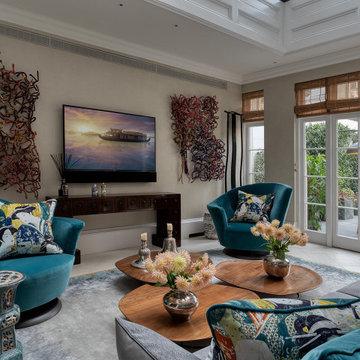
Modelo de galería clásica renovada de tamaño medio con suelo de mármol, techo con claraboya y suelo beige
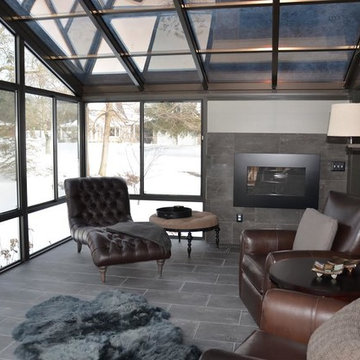
Imagen de galería clásica renovada grande con suelo de baldosas de cerámica, chimenea lineal, marco de chimenea de baldosas y/o azulejos, techo con claraboya y suelo gris
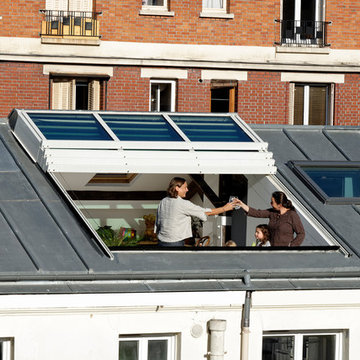
Nicolas Fussler
Diseño de galería contemporánea de tamaño medio con suelo de madera clara, techo con claraboya y suelo beige
Diseño de galería contemporánea de tamaño medio con suelo de madera clara, techo con claraboya y suelo beige
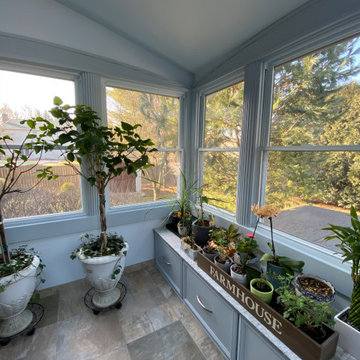
Updated this formerly 1 season to room to be a heated/cooled year round sunroom, with new tile flooring, cathedral ceiling, recessed lighting, custom cabinetry for a bench as well as custom trim around the windows.
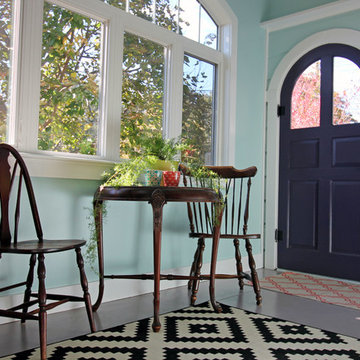
photos by Jennifer Oliver
Imagen de galería bohemia de tamaño medio con suelo de cemento y techo con claraboya
Imagen de galería bohemia de tamaño medio con suelo de cemento y techo con claraboya
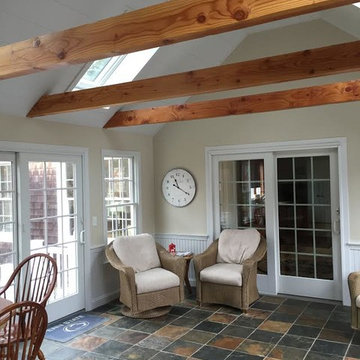
Diseño de galería clásica de tamaño medio sin chimenea con suelo de pizarra, techo con claraboya y suelo multicolor
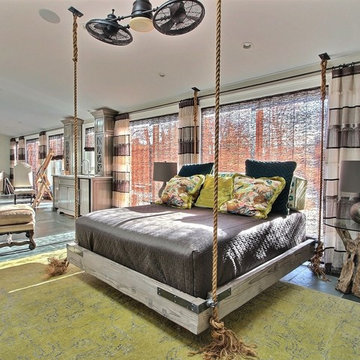
Diseño de galería rústica grande con suelo de piedra caliza, todas las chimeneas, marco de chimenea de ladrillo, techo con claraboya y suelo azul

The owners spend a great deal of time outdoors and desperately desired a living room open to the elements and set up for long days and evenings of entertaining in the beautiful New England air. KMA’s goal was to give the owners an outdoor space where they can enjoy warm summer evenings with a glass of wine or a beer during football season.
The floor will incorporate Natural Blue Cleft random size rectangular pieces of bluestone that coordinate with a feature wall made of ledge and ashlar cuts of the same stone.
The interior walls feature weathered wood that complements a rich mahogany ceiling. Contemporary fans coordinate with three large skylights, and two new large sliding doors with transoms.
Other features are a reclaimed hearth, an outdoor kitchen that includes a wine fridge, beverage dispenser (kegerator!), and under-counter refrigerator. Cedar clapboards tie the new structure with the existing home and a large brick chimney ground the feature wall while providing privacy from the street.
The project also includes space for a grill, fire pit, and pergola.
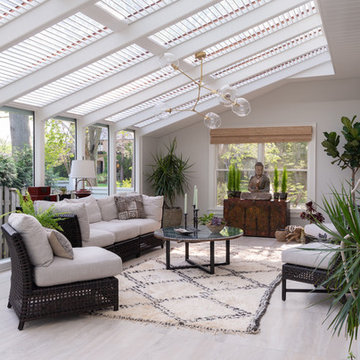
Finished renovation of Early American Farmhouse.
Photo by Karen Knecht Photography
Ejemplo de galería campestre de tamaño medio con suelo de baldosas de porcelana, suelo beige y techo con claraboya
Ejemplo de galería campestre de tamaño medio con suelo de baldosas de porcelana, suelo beige y techo con claraboya

Imagen de galería tradicional con todas las chimeneas, marco de chimenea de metal, techo con claraboya, suelo gris y suelo de madera pintada
190 ideas para galerías grises con techo con claraboya
1
