1.869 ideas para galerías de tamaño medio con suelo marrón
Filtrar por
Presupuesto
Ordenar por:Popular hoy
161 - 180 de 1869 fotos
Artículo 1 de 3
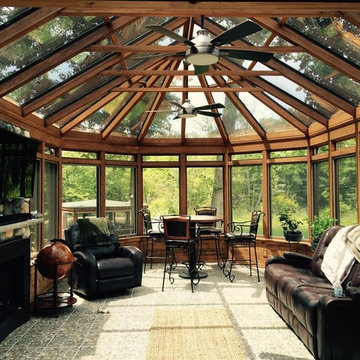
Ejemplo de galería rural de tamaño medio con suelo de baldosas de cerámica, todas las chimeneas, marco de chimenea de piedra, techo con claraboya y suelo marrón
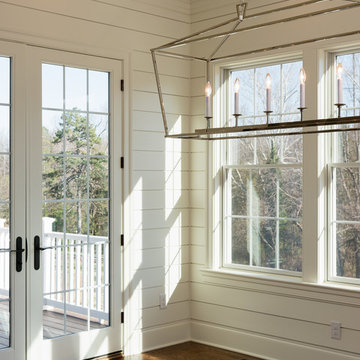
Diseño de galería campestre de tamaño medio con suelo de madera oscura, techo estándar y suelo marrón
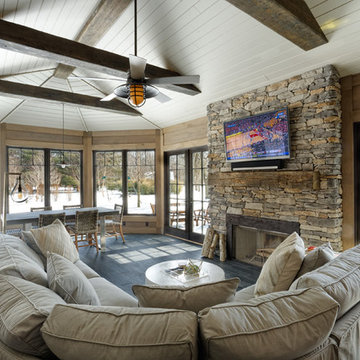
William Manning Photography
Foto de galería tradicional de tamaño medio con suelo de madera oscura, todas las chimeneas, marco de chimenea de piedra, techo estándar y suelo marrón
Foto de galería tradicional de tamaño medio con suelo de madera oscura, todas las chimeneas, marco de chimenea de piedra, techo estándar y suelo marrón
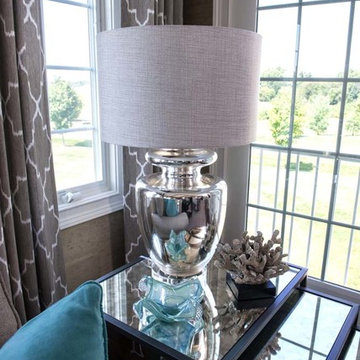
Larry Canner
Modelo de galería clásica renovada de tamaño medio sin chimenea con suelo de madera en tonos medios, techo estándar y suelo marrón
Modelo de galería clásica renovada de tamaño medio sin chimenea con suelo de madera en tonos medios, techo estándar y suelo marrón
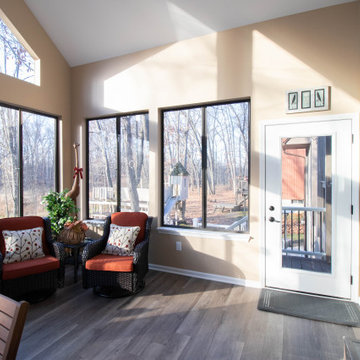
A 230 Square Foot three-seasons room addition replacing an old wooden deck to create more usable space for the home.
Modelo de galería tradicional renovada de tamaño medio con suelo vinílico y suelo marrón
Modelo de galería tradicional renovada de tamaño medio con suelo vinílico y suelo marrón
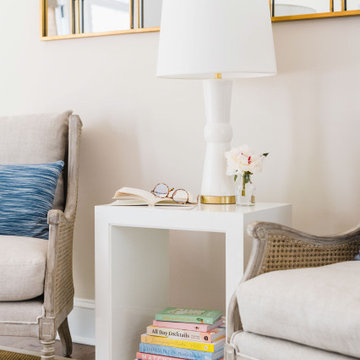
Photography: Tiffany Ringwald
Bright sunroom in Charlotte, NC with neutral walls and blue accents, rattan accent chairs with sisal and woven area rugs and gold mirror
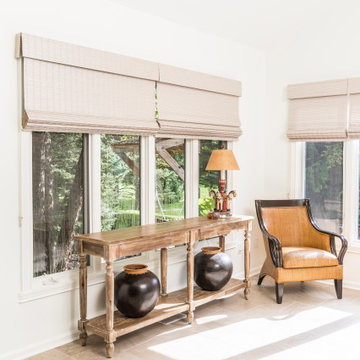
This homeowner came to us with her basic design ready for us to execute for her kitchen, but also asked us to design and update her entry, sunroom and fireplace. Her kitchen was 80’s standard builder grade cabinetry and laminate countertops and she had a knee wall separating her kitchen from the family room. We removed that wall and installed a custom cabinetry buffet to complement the cabinetry of the kitchen, allowing for access from all sides. We removed a desk area in the kitchen and converted it to a closed organization station complete with a charging station for phones and computers. Calcutta Quartzite countertops were used throughout and continued seamlessly up the walls as a backsplash to create a wow factor. We converted a closet into a pantry cabinet, and new stainless appliances, including a microwave drawer completed this renovation.
Additionally, we updated her sunroom by removing the “popcorn” textured ceiling and gave it a fresh updated coat of paint. We installed 12x24 tile floor giving the room a simple classic transformation. Finally, we renewed the fireplace area, by building a custom mantle and adding wood paneling and trim to soften the marble fireplace face and a simple coat of paint in the entry and a new chandelier brought a lighter and fresher impact upon entering the home.
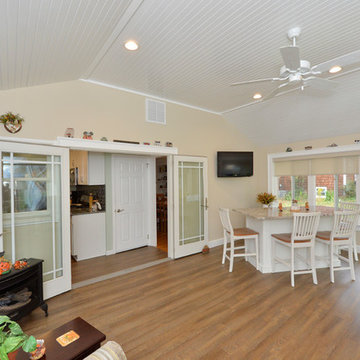
Going with a traditional build we were able to utilize common building materials and truly make the room feel like a extension of the home. For the exterior the client decided to go with a stone veneer base with shake style siding above, allowing the room to stand out from the main house. This room is a accent to the home and the finish does play a major role in this. Your eye will catch the contrast and then notice the unique layout / design with the walls and roof.
To enhance the space with the interior woodworking (trim) we introduced classical moulding profiles along with a bead board ceiling. On the floor we went with luxury vinyl plank, being durable and waterproof while offering a real wood look, a excellent choice for this space.

Foto de galería tradicional renovada de tamaño medio con suelo de madera en tonos medios, estufa de leña, marco de chimenea de metal, techo estándar y suelo marrón
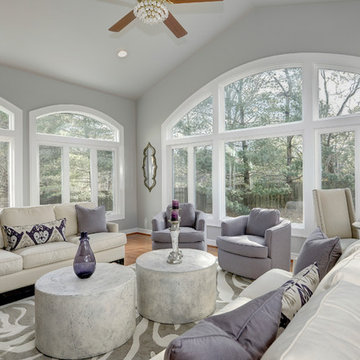
Matching sofas in Performance Fabric accented with lavender and eggplant Ikat pillows emphasize the symmetry of the fireplace and two arched openings to the connected Family Room. Alabaster finish stone-like coffee tables on casters make them easy to move around when entertaining and relate to the outdoors. The taupe animal print rug repeats the tones of the stacked stone fireplace( not shown). A glazed cafe table with upholstered chairs provides the perfect spot for morning coffee or evening nightcap.
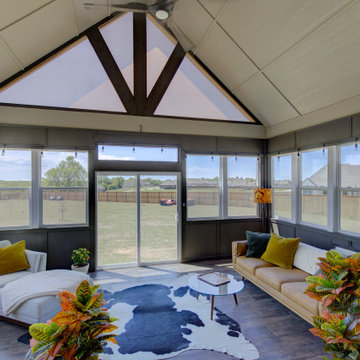
The addition of a four season sun room flows from the main living area giving an open space and room for entertaining and family time.
Foto de galería retro de tamaño medio con suelo de baldosas de porcelana y suelo marrón
Foto de galería retro de tamaño medio con suelo de baldosas de porcelana y suelo marrón

This house features an open concept floor plan, with expansive windows that truly capture the 180-degree lake views. The classic design elements, such as white cabinets, neutral paint colors, and natural wood tones, help make this house feel bright and welcoming year round.
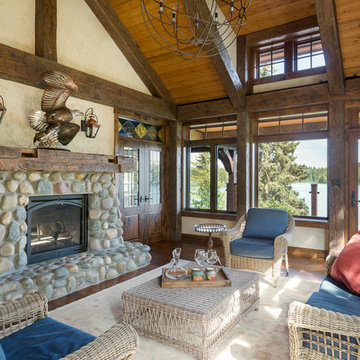
Klassen Photography
Imagen de galería rústica de tamaño medio con suelo de madera en tonos medios, todas las chimeneas, marco de chimenea de piedra, suelo marrón y techo estándar
Imagen de galería rústica de tamaño medio con suelo de madera en tonos medios, todas las chimeneas, marco de chimenea de piedra, suelo marrón y techo estándar
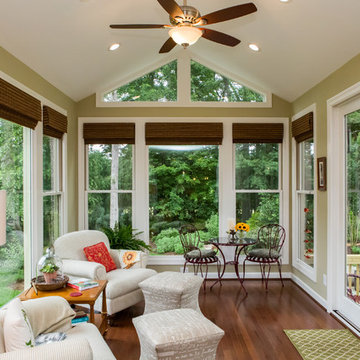
Foto de galería clásica renovada de tamaño medio sin chimenea con suelo de madera oscura, techo estándar y suelo marrón

Photo by John Hession
Modelo de galería tradicional de tamaño medio con todas las chimeneas, marco de chimenea de piedra, techo estándar, suelo de madera oscura y suelo marrón
Modelo de galería tradicional de tamaño medio con todas las chimeneas, marco de chimenea de piedra, techo estándar, suelo de madera oscura y suelo marrón
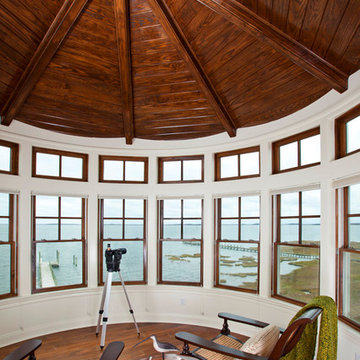
Studio C | Cheryl Nemazie
Foto de galería costera de tamaño medio sin chimenea con suelo de madera oscura, techo estándar y suelo marrón
Foto de galería costera de tamaño medio sin chimenea con suelo de madera oscura, techo estándar y suelo marrón
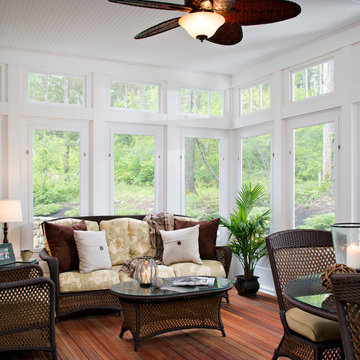
Foto de galería tradicional de tamaño medio sin chimenea con suelo de madera en tonos medios, techo estándar y suelo marrón

Imagen de galería tradicional de tamaño medio sin chimenea con suelo de baldosas de cerámica, techo estándar y suelo marrón
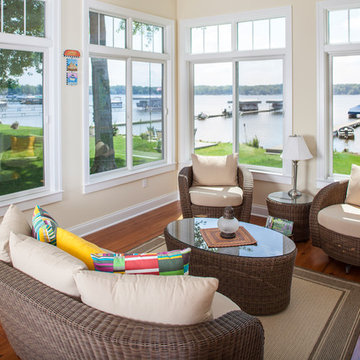
Modelo de galería clásica de tamaño medio sin chimenea con suelo de madera en tonos medios, techo estándar y suelo marrón

Photos by Alan K. Barley, AIA
Warm wood surfaces combined with the rock fireplace surround give this screened porch an organic treehouse feel.
Screened In Porch, View, Sleeping Porch,
Fireplace, Patio, wood floor, outdoor spaces, Austin, Texas
Austin luxury home, Austin custom home, BarleyPfeiffer Architecture, BarleyPfeiffer, wood floors, sustainable design, sleek design, pro work, modern, low voc paint, interiors and consulting, house ideas, home planning, 5 star energy, high performance, green building, fun design, 5 star appliance, find a pro, family home, elegance, efficient, custom-made, comprehensive sustainable architects, barley & Pfeiffer architects, natural lighting, AustinTX, Barley & Pfeiffer Architects, professional services, green design, Screened-In porch, Austin luxury home, Austin custom home, BarleyPfeiffer Architecture, wood floors, sustainable design, sleek design, modern, low voc paint, interiors and consulting, house ideas, home planning, 5 star energy, high performance, green building, fun design, 5 star appliance, find a pro, family home, elegance, efficient, custom-made, comprehensive sustainable architects, natural lighting, Austin TX, Barley & Pfeiffer Architects, professional services, green design, curb appeal, LEED, AIA,
1.869 ideas para galerías de tamaño medio con suelo marrón
9