945 ideas para galerías de tamaño medio con suelo de baldosas de cerámica
Filtrar por
Presupuesto
Ordenar por:Popular hoy
61 - 80 de 945 fotos
Artículo 1 de 3
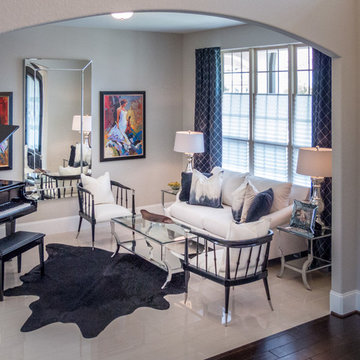
Modelo de galería clásica renovada de tamaño medio sin chimenea con suelo de baldosas de cerámica, techo estándar y suelo beige
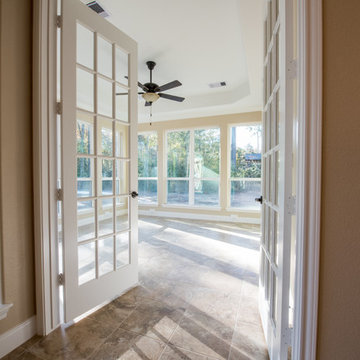
Melonhead Photo
Imagen de galería tradicional de tamaño medio sin chimenea con suelo de baldosas de cerámica y techo estándar
Imagen de galería tradicional de tamaño medio sin chimenea con suelo de baldosas de cerámica y techo estándar

Shot of the sun room.
Brina Vanden Brink Photographer
Stained Glass by John Hamm: hammstudios.com
Imagen de galería de estilo americano de tamaño medio sin chimenea con suelo de baldosas de cerámica, techo estándar y suelo blanco
Imagen de galería de estilo americano de tamaño medio sin chimenea con suelo de baldosas de cerámica, techo estándar y suelo blanco
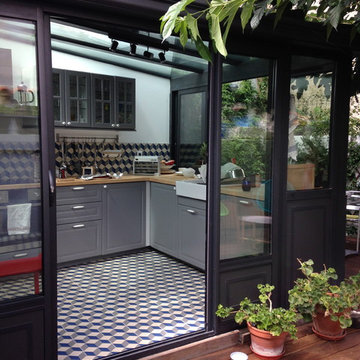
MAAD ARCHITECTES
Ejemplo de galería actual de tamaño medio sin chimenea con suelo de baldosas de cerámica y techo de vidrio
Ejemplo de galería actual de tamaño medio sin chimenea con suelo de baldosas de cerámica y techo de vidrio
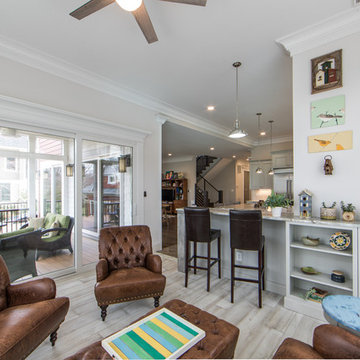
Diseño de galería campestre de tamaño medio con suelo de baldosas de cerámica, techo estándar y suelo marrón
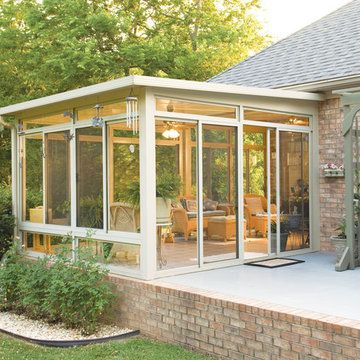
McDrake is the authorizing installer for the Betterliving sunrooms. We install three seasons and four season sunrooms.
Foto de galería minimalista de tamaño medio sin chimenea con suelo de baldosas de cerámica, techo estándar y suelo beige
Foto de galería minimalista de tamaño medio sin chimenea con suelo de baldosas de cerámica, techo estándar y suelo beige
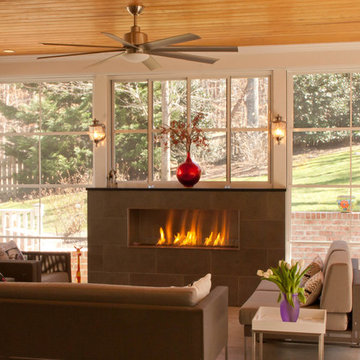
The warmth of this fireplace makes this sunroom a four season space.
Photos by: Snapshots of Grace
Foto de galería clásica renovada de tamaño medio con suelo de baldosas de cerámica, todas las chimeneas, marco de chimenea de baldosas y/o azulejos y techo estándar
Foto de galería clásica renovada de tamaño medio con suelo de baldosas de cerámica, todas las chimeneas, marco de chimenea de baldosas y/o azulejos y techo estándar

Stefan Meyer
Modelo de galería contemporánea de tamaño medio sin chimenea con techo de vidrio, suelo de baldosas de cerámica y suelo gris
Modelo de galería contemporánea de tamaño medio sin chimenea con techo de vidrio, suelo de baldosas de cerámica y suelo gris
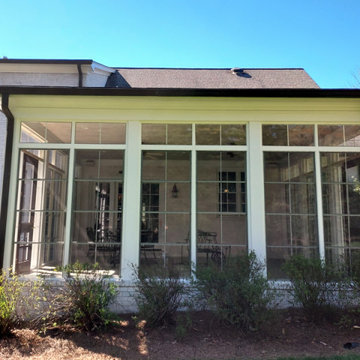
This airy 3-season room, which once was a screen porch, in Greensboro NC features floor-to-ceiling windows by way of adjustable vinyl windows with square transoms throughout. This outdoor room conversion perfectly complements the traditional brick home with intricate white moulding detail. The room also features dual entry points from the outside, offering access to and from either side of the backyard. Both doors feature new custom vinyl inserts, which replaced the original screens, as well as fixed vinyl transoms and sidelights.
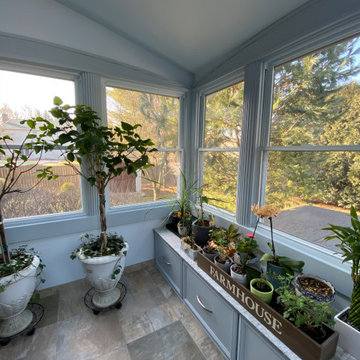
Updated this formerly 1 season to room to be a heated/cooled year round sunroom, with new tile flooring, cathedral ceiling, recessed lighting, custom cabinetry for a bench as well as custom trim around the windows.
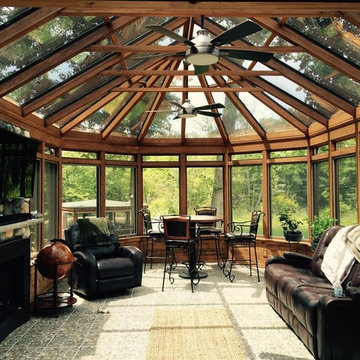
Ejemplo de galería rural de tamaño medio con suelo de baldosas de cerámica, todas las chimeneas, marco de chimenea de piedra, techo con claraboya y suelo marrón
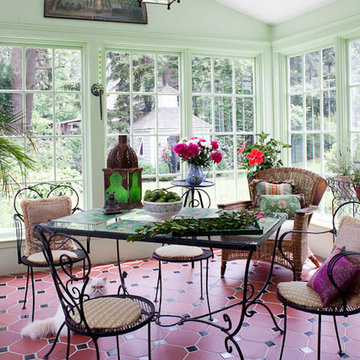
A sunroom with tiled flooring, glass table, black metal chairs, wicker chair, large grid windows, and house plants.
Homes designed by Franconia interior designer Randy Trainor. She also serves the New Hampshire Ski Country, Lake Regions and Coast, including Lincoln, North Conway, and Bartlett.
bamboo chair, Boston, ceramic tiles, chandelier, coffee table, cushion, Franconia, glass tiled windows, indoor plants, metal chairs, metal legged table, natural sunlight, New Hampshire, NH, pendant chandelier, red ceramic tiles, red floor, red tile floor, sunroom, sunroom decor, sunroom interior design, sunroom interiors, Vermont, wall decor,
For more about Randy Trainor, click here: https://crtinteriors.com/
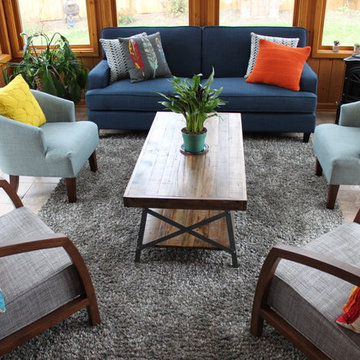
4 Seasons room with love seat sofa, accent chairs, colorful accent pillows, and reclaimed wood coffee table.
Ejemplo de galería clásica renovada de tamaño medio con suelo de baldosas de cerámica y techo con claraboya
Ejemplo de galería clásica renovada de tamaño medio con suelo de baldosas de cerámica y techo con claraboya
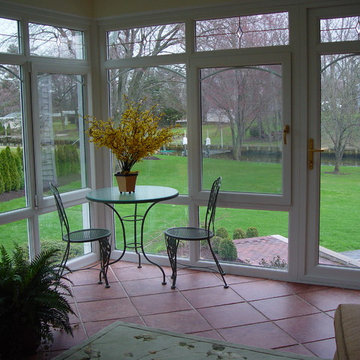
transoms with stained glass overlay
Modelo de galería mediterránea de tamaño medio sin chimenea con suelo de baldosas de cerámica y techo estándar
Modelo de galería mediterránea de tamaño medio sin chimenea con suelo de baldosas de cerámica y techo estándar
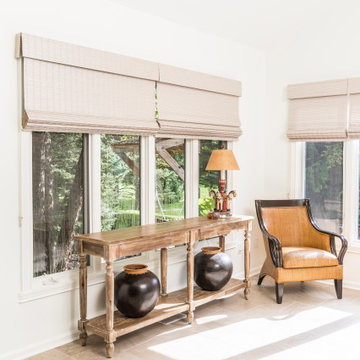
This homeowner came to us with her basic design ready for us to execute for her kitchen, but also asked us to design and update her entry, sunroom and fireplace. Her kitchen was 80’s standard builder grade cabinetry and laminate countertops and she had a knee wall separating her kitchen from the family room. We removed that wall and installed a custom cabinetry buffet to complement the cabinetry of the kitchen, allowing for access from all sides. We removed a desk area in the kitchen and converted it to a closed organization station complete with a charging station for phones and computers. Calcutta Quartzite countertops were used throughout and continued seamlessly up the walls as a backsplash to create a wow factor. We converted a closet into a pantry cabinet, and new stainless appliances, including a microwave drawer completed this renovation.
Additionally, we updated her sunroom by removing the “popcorn” textured ceiling and gave it a fresh updated coat of paint. We installed 12x24 tile floor giving the room a simple classic transformation. Finally, we renewed the fireplace area, by building a custom mantle and adding wood paneling and trim to soften the marble fireplace face and a simple coat of paint in the entry and a new chandelier brought a lighter and fresher impact upon entering the home.

Foto de galería actual de tamaño medio con suelo de baldosas de cerámica, chimeneas suspendidas, techo estándar y suelo gris

The Sunroom is open to the Living / Family room, and has windows looking to both the Breakfast nook / Kitchen as well as to the yard on 2 sides. There is also access to the back deck through this room. The large windows, ceiling fan and tile floor makes you feel like you're outside while still able to enjoy the comforts of indoor spaces. The built-in banquette provides not only additional storage, but ample seating in the room without the clutter of chairs. The mutli-purpose room is currently used for the homeowner's many stained glass projects.

Craftmade
Modelo de galería campestre de tamaño medio sin chimenea con suelo de baldosas de cerámica y techo con claraboya
Modelo de galería campestre de tamaño medio sin chimenea con suelo de baldosas de cerámica y techo con claraboya
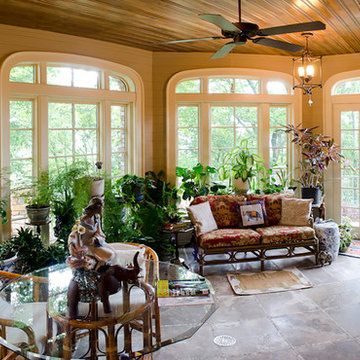
This grand Victorian residence features elaborately detailed masonry, spice elements, and timber-framed features characteristic of the late 19th century. This house is located in a community with rigid architectural standards and guidelines, and the homeowners desired a space where they could host local philanthropic events, and remain comfortable during day-to-day living. Unique spaces were built around their numerous hobbies as well, including display areas for collectibles, a sewing room, a wine cellar, and a conservatory. Marvin aluminum-clad windows and doors were used throughout the home as much for their look as their low maintenance requirements.

George Trojan
Foto de galería rural de tamaño medio sin chimenea con suelo de baldosas de cerámica y techo estándar
Foto de galería rural de tamaño medio sin chimenea con suelo de baldosas de cerámica y techo estándar
945 ideas para galerías de tamaño medio con suelo de baldosas de cerámica
4