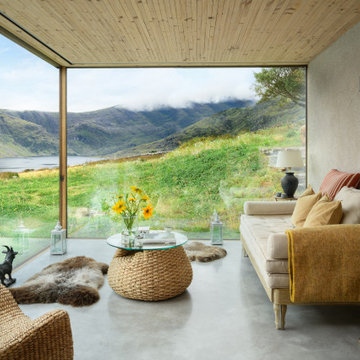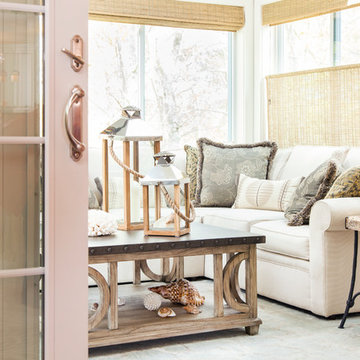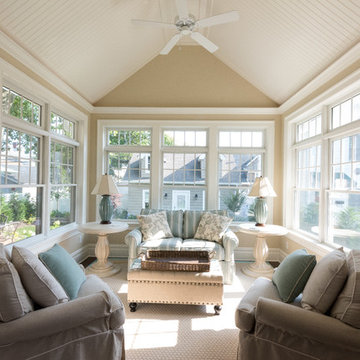596 ideas para galerías costeras de tamaño medio
Filtrar por
Presupuesto
Ordenar por:Popular hoy
81 - 100 de 596 fotos
Artículo 1 de 3
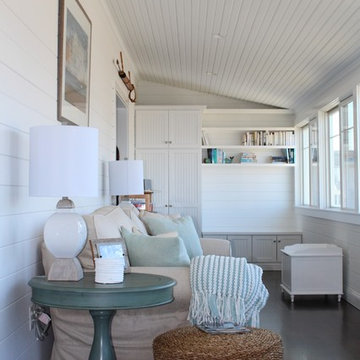
Closed-in porch / sunroom with custom built-ins
Imagen de galería costera de tamaño medio con suelo de madera oscura y techo estándar
Imagen de galería costera de tamaño medio con suelo de madera oscura y techo estándar
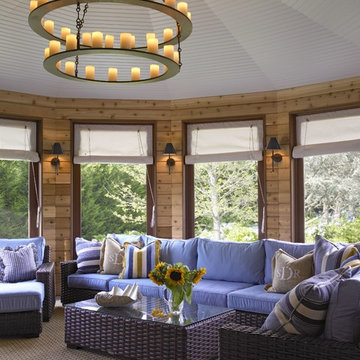
Photography by Ellen McDermott
Ejemplo de galería costera de tamaño medio con techo estándar
Ejemplo de galería costera de tamaño medio con techo estándar
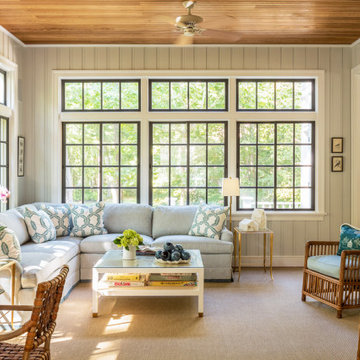
Foto de galería costera de tamaño medio sin chimenea con moqueta, techo estándar y suelo beige
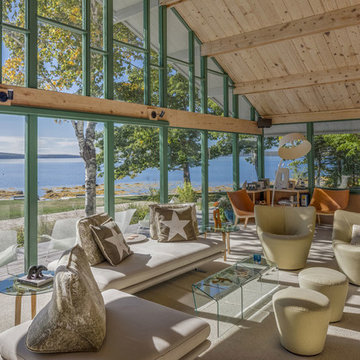
The complete renovation and addition to an original 1962 Maine modern shorefront camp paid special attention to the authenticity of the home blending seamlessly with the vision of original architect. The family has deep sentimental ties to the home. Therefore, every inch of the house was reconditioned, and Marvin® direct glaze, casement, and awning windows were used as a perfect match to the original field built glazing, maintaining the character and extending the use of the camp for four season use.
William Hanley and Heli Mesiniemi, of WMH Architects, were recognized as the winners of “Best in Show” Marvin Architects Challenge 2017 for their skillful execution of design. They created a form that was open, airy and inviting with a tour de force of glazing.
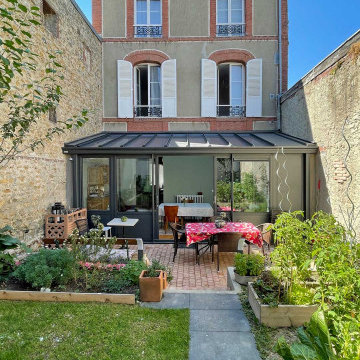
L'espace a été entièrement revisité. Le jardin a été redessiné er replanté. Réalisation d'une terrasse et d'une véranda énergétique.
Foto de galería costera de tamaño medio
Foto de galería costera de tamaño medio
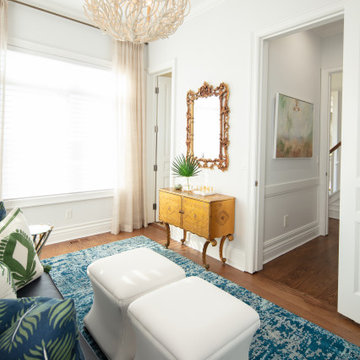
Modelo de galería costera de tamaño medio sin chimenea con suelo de madera en tonos medios, techo estándar y suelo marrón
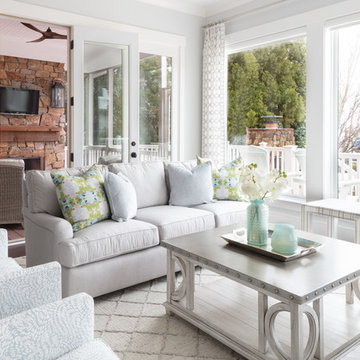
Imagen de galería marinera de tamaño medio con suelo de madera oscura, techo estándar y suelo marrón
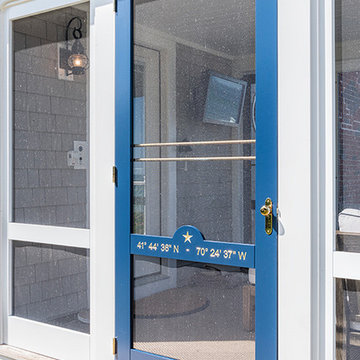
Ejemplo de galería costera de tamaño medio sin chimenea con suelo de madera en tonos medios, techo estándar y suelo marrón
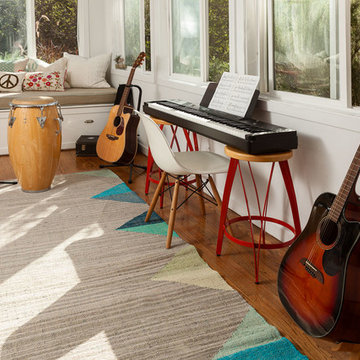
Music room in a bohemian ranch house with a flat weave colorful rug. Photo: Chris Lorimer, chrislorimerphoto.com
Diseño de galería costera de tamaño medio con suelo de madera en tonos medios
Diseño de galería costera de tamaño medio con suelo de madera en tonos medios
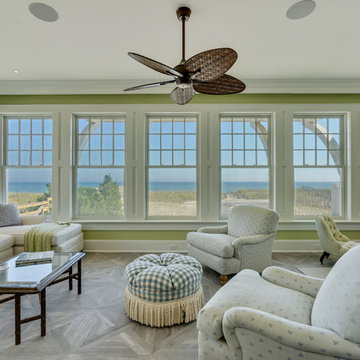
Motion City Media
Ejemplo de galería costera de tamaño medio con suelo de baldosas de cerámica, techo estándar y suelo gris
Ejemplo de galería costera de tamaño medio con suelo de baldosas de cerámica, techo estándar y suelo gris
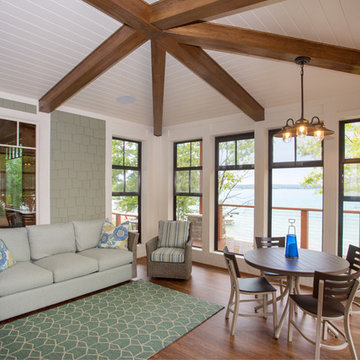
Our clients already had a cottage on Torch Lake that they loved to visit. It was a 1960s ranch that worked just fine for their needs. However, the lower level walkout became entirely unusable due to water issues. After purchasing the lot next door, they hired us to design a new cottage. Our first task was to situate the home in the center of the two parcels to maximize the view of the lake while also accommodating a yard area. Our second task was to take particular care to divert any future water issues. We took necessary precautions with design specifications to water proof properly, establish foundation and landscape drain tiles / stones, set the proper elevation of the home per ground water height and direct the water flow around the home from natural grade / drive. Our final task was to make appealing, comfortable, living spaces with future planning at the forefront. An example of this planning is placing a master suite on both the main level and the upper level. The ultimate goal of this home is for it to one day be at least a 3/4 of the year home and designed to be a multi-generational heirloom.
- Jacqueline Southby Photography
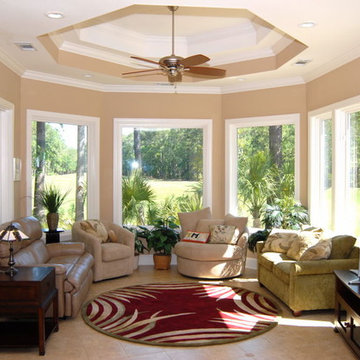
Diseño de galería marinera de tamaño medio sin chimenea con suelo de baldosas de cerámica, techo estándar y suelo beige
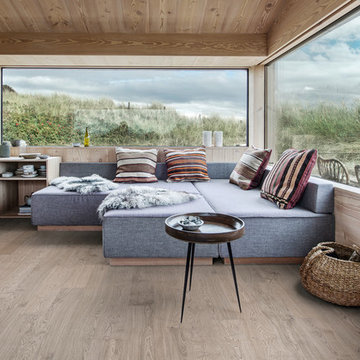
Shown: Kährs Lux Sky wood flooring
Kährs have launched two new ultra-matt wood flooring collections, Lux and Lumen. Recently winning Gold for 'Best Flooring' at the 2017 House Beautiful Awards, Kährs' Lux collection includes nine one-strip plank format designs in an array of natural colours, which are mirrored in Lumen's three-strip designs.
The new surface treatment applied to the designs is non reflective; enhancing the colour and beauty of real wood, whilst giving a silky, yet strong shield against wear and tear.
Emanuel Lidberg, Head of Design at Kährs Group, says,
“Lux and Lumen have been developed for design-led interiors, with abundant natural light, for example with floor-to-ceiling glazing. Traditional lacquer finishes reflect light which distracts from the floor’s appearance. Our new, ultra-matt finish minimizes reflections so that the wood’s natural grain and tone can be appreciated to the full."
The contemporary Lux Collection features nine floors spanning from the milky white "Ash Air" to the earthy, deep-smoked "Oak Terra". Kährs' Lumen Collection offers mirrored three strip and two-strip designs to complement Lux, or offer an alternative interior look. All designs feature a brushed effect, accentuating the natural grain of the wood. All floors feature Kährs' multi-layered construction, with a surface layer of oak or ash.
This engineered format is eco-friendly, whilst also making the floors more stable, and ideal for use with underfloor heating systems. Matching accessories, including mouldings, skirting and handmade stairnosing are also available for the new designs.
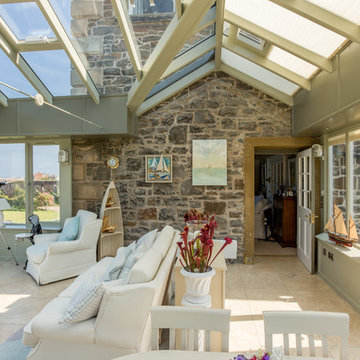
Stunning stilted orangery with glazed roof and patio doors opening out to views across the Firth of Forth.
Foto de galería costera de tamaño medio con suelo de baldosas de cerámica, techo de vidrio y suelo beige
Foto de galería costera de tamaño medio con suelo de baldosas de cerámica, techo de vidrio y suelo beige
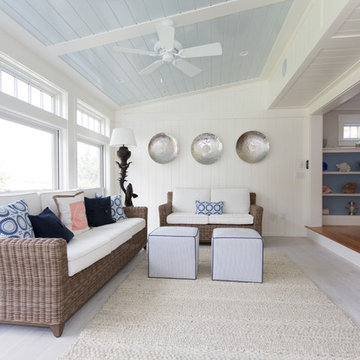
Lori Whalen Photography
Modelo de galería costera de tamaño medio con suelo de madera clara, chimenea de doble cara, marco de chimenea de baldosas y/o azulejos y techo estándar
Modelo de galería costera de tamaño medio con suelo de madera clara, chimenea de doble cara, marco de chimenea de baldosas y/o azulejos y techo estándar
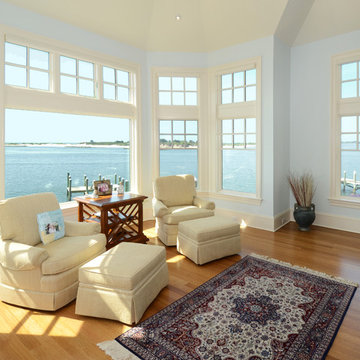
Imagen de galería marinera de tamaño medio con suelo de madera clara, techo estándar y suelo marrón
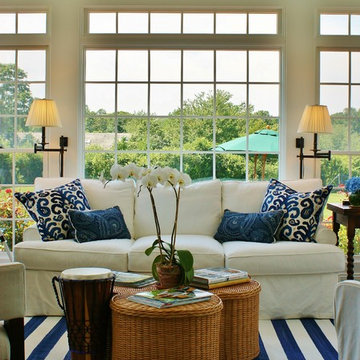
Imagen de galería marinera de tamaño medio sin chimenea con techo estándar, suelo de madera oscura y suelo multicolor
596 ideas para galerías costeras de tamaño medio
5
