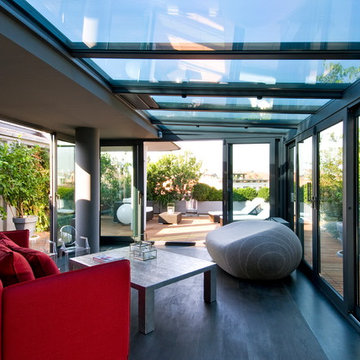729 ideas para galerías contemporáneas con techo de vidrio
Filtrar por
Presupuesto
Ordenar por:Popular hoy
81 - 100 de 729 fotos
Artículo 1 de 3
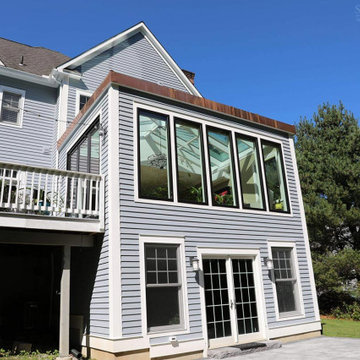
Traveling to the heart of Avon, Connecticut, Sunspace Design introduced a timeless addition to a gorgeous residence — a breathtaking hip style glass roof system. The project features a 14’ x 20’ skylight, elegantly framed in mahogany. The large frame was assembled in advance at the Sunspace Design workshop, and installed with the help of crane-powered operation after being delivered to the site. Once there, our team outfitted the glass roof system with exceptionally performant SolarBan PPG 70 insulated glass.
A collaboration between Sunspace Design and DiGiorgi Roofing & Siding was instrumental in bringing this vision to life. Sunspace Design, with its expertise in specialty glass design, led the charge in crafting, designing, and seamlessly installing the bespoke glass roof system. DiGiorgi Roofing & Siding, serving as the capable general contractor, carefully prepared the wood frame walls and structural components in advance, providing a flawless setting for the glass roof construction. This harmonious collaboration between specialty glass artisans and skilled contractors demonstrates the great result achieved when expertise converges through teamwork.
This skylight marries artistry and functionality. The mahogany framing provides a timeless allure, and the insulated glass ensures excellent performance through four seasons of New England weather thanks to its thermal and light-transmitting properties. Other features include a custom glazing system and copper capping and flashing which serve as crowning touches that heighten beauty and boost durability.
At Sunspace Design, our commitment lies in crafting glass installations that transmit nature's beauty through architectural finesse. Whether a client is interested in skylights, glass roofs, conservatories, or greenhouses, our designs illuminate spaces, bringing the splendor of the outdoors into the home. We invite you to explore the transformative possibilities of glass as we continue to elevate the world of custom glass construction with every project we complete.
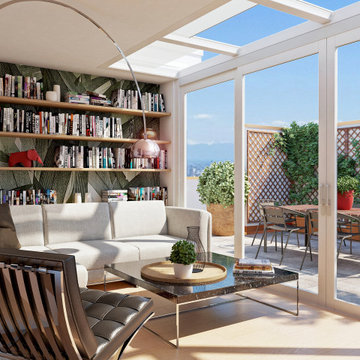
▶️ SERRA BIOCLIMATICA E VERANDA: DIFFERENZE
Realizzare una serra bioclimatica a casa anziché una classica veranda ti permetterà di godere di alcuni vantaggi che forse non conosci.
Vediamo insieme quali sono:
1️⃣. IMPATTO AMBIENTALE: la struttura permette di risparmiare energia e ridurre le emissioni di CO2.
2️⃣.COMFORT: miglioramento delle condizioni di comfort abitativo grazie ad un ambiente termoregolato sia in estate che in inverno.
3️⃣. VALORE DI MERCATO: l’installazione di una serra consente di adeguarsi alle norme sulle certificazioni energetiche e di conseguenza aumentare notevolmente il valore di mercato dell’immobile
4️⃣. AUMENTO CUBATURA: La serra solare bioclimatica non influisce sulla cubatura dell’edificio, ciò significa che la porzione occupata non è esposta a tassazione. Questo avviene perchè essendo una soluzione di bioedilizia, quello della serra è considerato volume tecnico, cioè un volume fruibile concesso gratuitamente e non computabile nel volume totale dell’immobile.
5️⃣. DETRAZIONI FISCALI: Rientrando nelle lavorazioni di incremento di risparmio energetico potrai godere della detrazione fiscale del 65% sulla costruzione della serra solare, sia per quanto riguarda le lavorazioni che per la progettazione.
Scopri di più sul mio blog
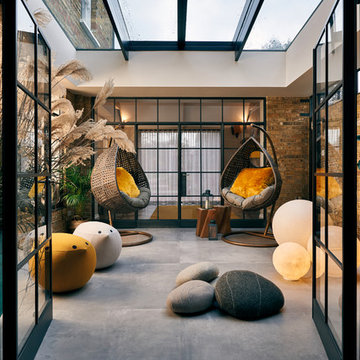
Marco J Fazio
Imagen de galería actual grande con suelo de baldosas de porcelana, techo de vidrio y suelo gris
Imagen de galería actual grande con suelo de baldosas de porcelana, techo de vidrio y suelo gris
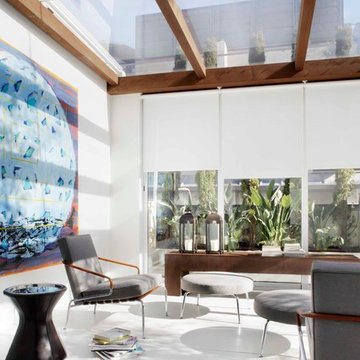
Diseño de galería actual grande sin chimenea con suelo de baldosas de cerámica y techo de vidrio
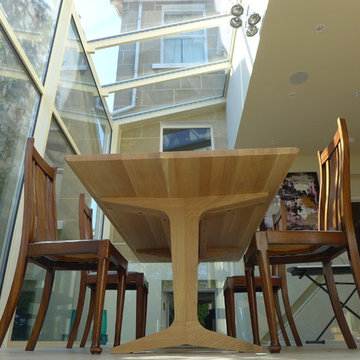
Conservatory extension with open plan kitchen diner to this end of terrace Edwardian house. Photo shows oak dining table in this contemporary space.
Style Within
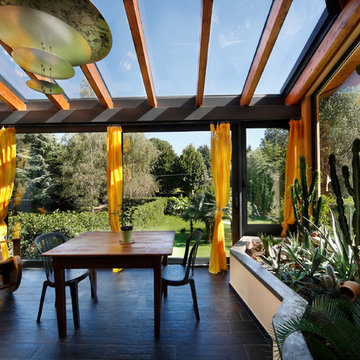
Giardino d'inverno con struttura mista acciaio-legno
Ejemplo de galería actual de tamaño medio con suelo de baldosas de cerámica y techo de vidrio
Ejemplo de galería actual de tamaño medio con suelo de baldosas de cerámica y techo de vidrio
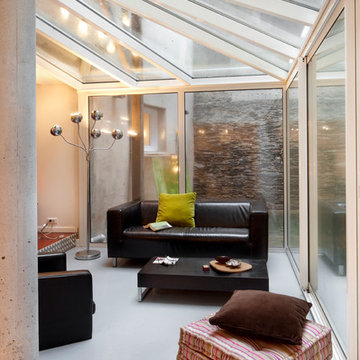
Photographe JanLuc Robert
Ejemplo de galería actual de tamaño medio sin chimenea con techo de vidrio
Ejemplo de galería actual de tamaño medio sin chimenea con techo de vidrio
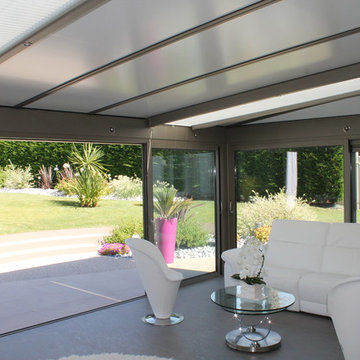
BIEN DANS MA DECO
Modelo de galería actual de tamaño medio sin chimenea con suelo de baldosas de cerámica y techo de vidrio
Modelo de galería actual de tamaño medio sin chimenea con suelo de baldosas de cerámica y techo de vidrio
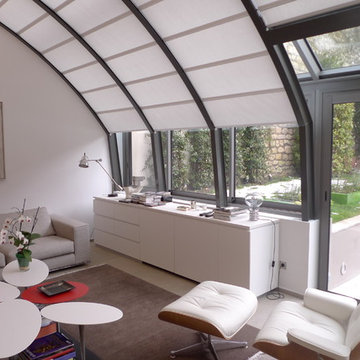
Eric Gizard
Diseño de galería contemporánea de tamaño medio sin chimenea con techo de vidrio
Diseño de galería contemporánea de tamaño medio sin chimenea con techo de vidrio
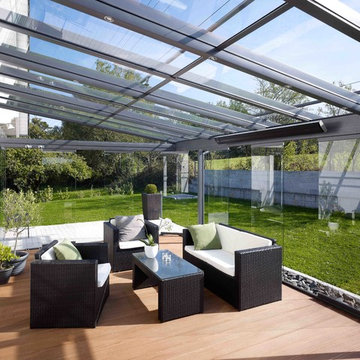
Modelo de galería contemporánea de tamaño medio sin chimenea con suelo de madera en tonos medios y techo de vidrio
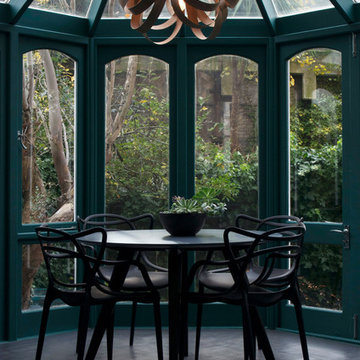
Foto de galería actual pequeña con suelo de madera pintada, techo de vidrio y suelo gris
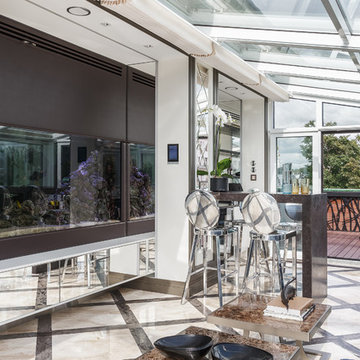
Авторы проекта: Ведран Бркич, Лидия Бркич, Анна Гармаш.
Фотограф: Сергей Красюк
Imagen de galería actual extra grande con techo de vidrio, suelo beige y suelo de mármol
Imagen de galería actual extra grande con techo de vidrio, suelo beige y suelo de mármol
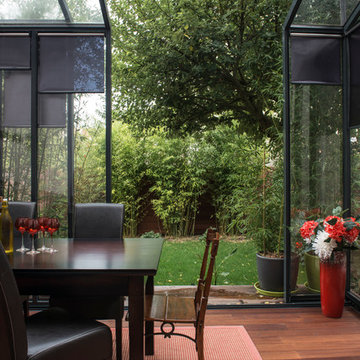
Salle à manger pergola
Imagen de galería actual de tamaño medio sin chimenea con suelo de madera en tonos medios y techo de vidrio
Imagen de galería actual de tamaño medio sin chimenea con suelo de madera en tonos medios y techo de vidrio
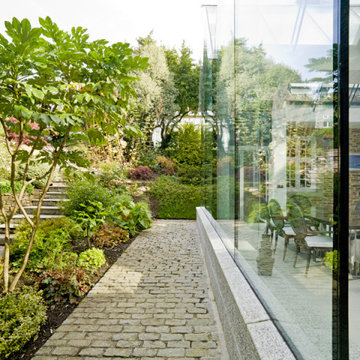
This structural glass addition to a Grade II Listed Arts and Crafts-inspired House built in the 20thC replaced an existing conservatory which had fallen into disrepair.
The replacement conservatory was designed to sit on the footprint of the previous structure, but with a significantly more contemporary composition.
Working closely with conservation officers to produce a design sympathetic to the historically significant home, we developed an innovative yet sensitive addition that used locally quarried granite, natural lead panels and a technologically advanced glazing system to allow a frameless, structurally glazed insertion which perfectly complements the existing house.
The new space is flooded with natural daylight and offers panoramic views of the gardens beyond.
Photograph: Collingwood Photography
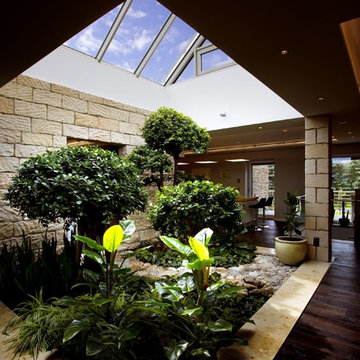
[Fotos: Ulrich Beuttenmüller für Gira] Blickfang im Inneren ist das begrünte Atrium mit großem Glasdach.
Diseño de galería contemporánea de tamaño medio con suelo de madera oscura y techo de vidrio
Diseño de galería contemporánea de tamaño medio con suelo de madera oscura y techo de vidrio
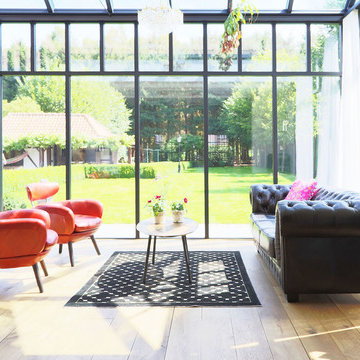
Cast iron radiators are the hottest trend to take over our homes.
Diseño de galería actual sin chimenea con suelo de madera clara, techo de vidrio y suelo beige
Diseño de galería actual sin chimenea con suelo de madera clara, techo de vidrio y suelo beige
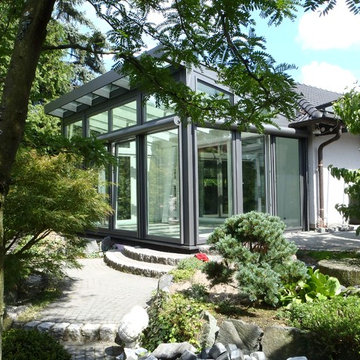
Dieser moderne Wintergarten sticht hervor aufgrund seiner besonderen Dachform. Viele Wintergärten werden zwar mit einem solchen Pultdach gebaut, doch in aller Regel so dass das Dach in Richtung Wintergartenfront, und nicht in Richtung Wohnhaus abfällt. Bei diesem Objekt bestand jedoch der Kunde auf einer umgekehrten Bauweise und, da jeder unserer Wintergärten ein absolutes Unikat ist, haben wir diesen Wunsch auch erfüllen können. Und auch wir sind vom Ergebnis begeistert, denn diese Bauweise lässt den Raum, sobald man den Wintergarten betritt, wesentlich größer wirken und lässt größere vertikale Fronten zu. Auch hier wurde der Wintergarten im Holz-Aluminium-System gebaut, eine optimale Materialkombination mit Holz innen und Aluminium außen.
Gerne verwirklichen wir auch Ihren Traum von einem modernen Wintergarten. Mehr Infos dazu finden Sie auf unserer Webseite www.krenzer.de. Sie können uns gerne telefonisch unter der 0049 6681 96360 oder via E-Mail an mail@krenzer.de erreichen. Wir würden uns freuen, von Ihnen zu hören. Auf unserer Webseite (www.krenzer.de) können Sie sich auch gerne einen kostenlosen Katalog bestellen.
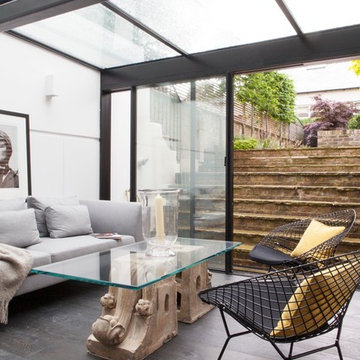
Emma Lewis Photography
Modelo de galería actual con suelo de madera oscura, techo de vidrio y suelo gris
Modelo de galería actual con suelo de madera oscura, techo de vidrio y suelo gris
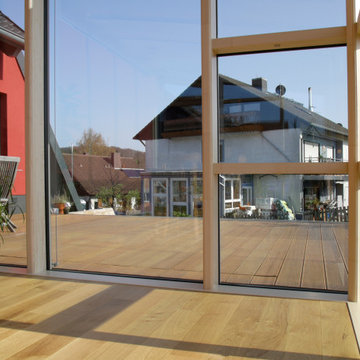
Modelo de galería actual de tamaño medio sin chimenea con suelo de madera clara, techo de vidrio y suelo marrón
729 ideas para galerías contemporáneas con techo de vidrio
5
