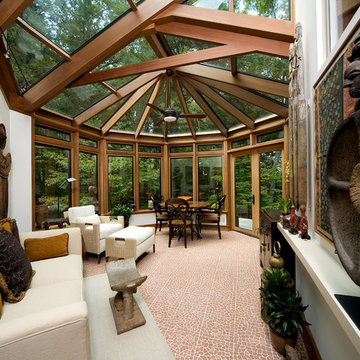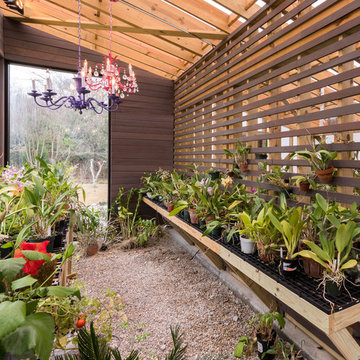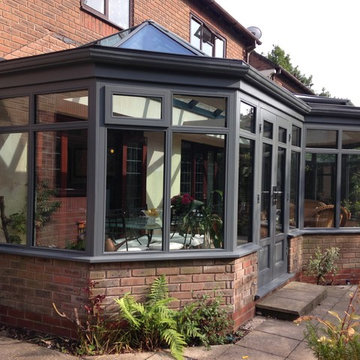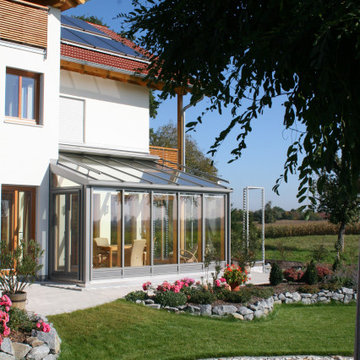729 ideas para galerías contemporáneas con techo de vidrio
Filtrar por
Presupuesto
Ordenar por:Popular hoy
141 - 160 de 729 fotos
Artículo 1 de 3
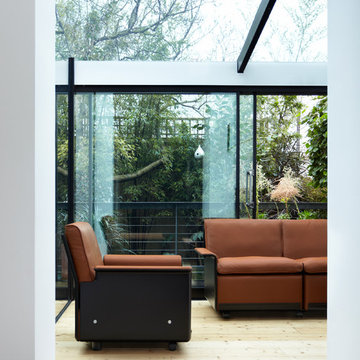
©Vitsoe
Foto de galería contemporánea de tamaño medio sin chimenea con suelo de madera clara y techo de vidrio
Foto de galería contemporánea de tamaño medio sin chimenea con suelo de madera clara y techo de vidrio
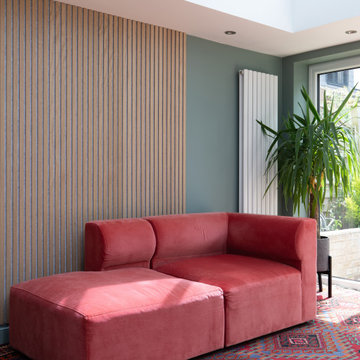
The conservatory with a dining room and a chill area
Modelo de galería actual de tamaño medio con suelo de madera clara, techo de vidrio y suelo marrón
Modelo de galería actual de tamaño medio con suelo de madera clara, techo de vidrio y suelo marrón
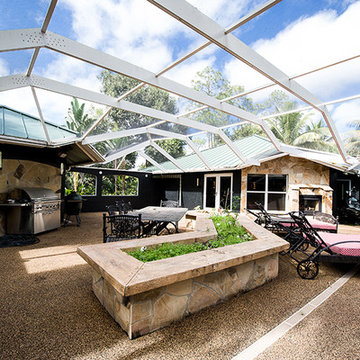
This contemporary craftsman style home features unique vaulted ceilings, an updated kitchen, and a luxurious master suite. The outdoor garden space and pool area are completely covered by an expansive solarium so the area can be enjoyed throughout the year.
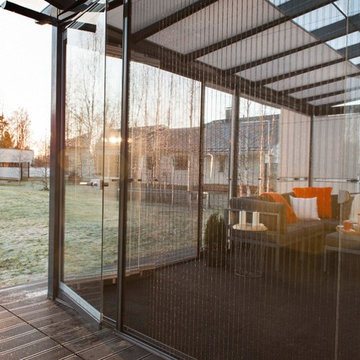
The perfect place to watch a sunset (or sunrise!) with a cup of coffee.
Ejemplo de galería actual de tamaño medio sin chimenea con moqueta y techo de vidrio
Ejemplo de galería actual de tamaño medio sin chimenea con moqueta y techo de vidrio
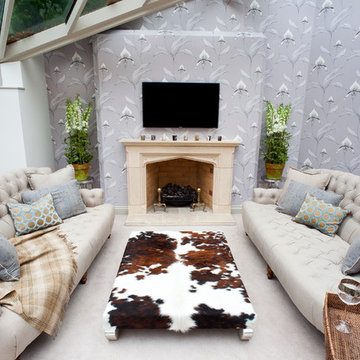
Modelo de galería contemporánea con moqueta, marco de chimenea de ladrillo y techo de vidrio
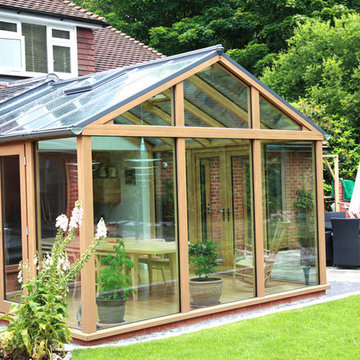
Oak gable conservatory using our patented contemporary frame construction
http://www.conservatoryphotos.co.uk/virtual-tours/virtual-tour-jakobsen/
http://www.fitzgeraldphotographic.co.uk/
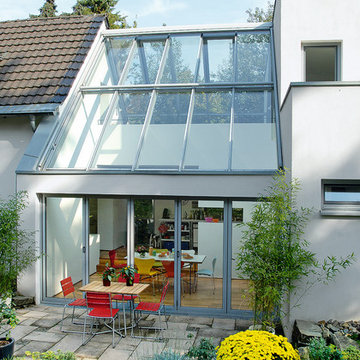
Bildnachweis: Bauidee
Ejemplo de galería contemporánea de tamaño medio sin chimenea con suelo de madera en tonos medios, techo de vidrio y suelo marrón
Ejemplo de galería contemporánea de tamaño medio sin chimenea con suelo de madera en tonos medios, techo de vidrio y suelo marrón
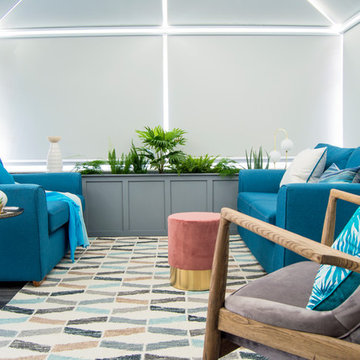
We have turned this once unused space into a sociable entertaining room, that now remains at the perfect temperature all year round with thermal roller blinds and sofas in a bright tones of blue.
The thermal roof and side blinds, keep the sunlight out, the thermal comfort in the room and also privacy.
The blue sofa, the stand alone armchair open up the space and the red stool can either be used as an additional seating space or an additional place for a tray or a magazine that is being read
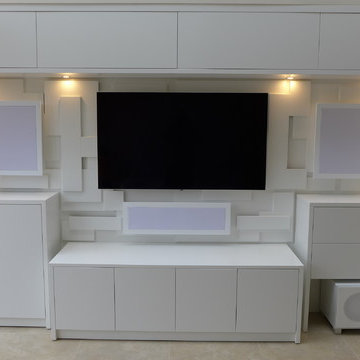
Conservatory with wall hung TV in media unit revealing contemporary feature wall
Style Within
Imagen de galería actual de tamaño medio con suelo de baldosas de porcelana, techo de vidrio y suelo beige
Imagen de galería actual de tamaño medio con suelo de baldosas de porcelana, techo de vidrio y suelo beige
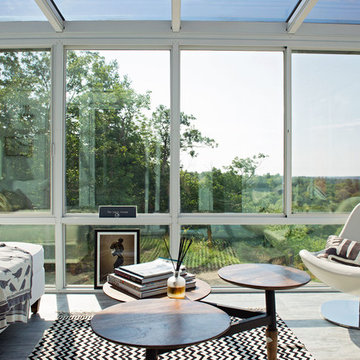
The renovation of this classic Muskoka cottage, focused around re-designing the living space to make the most of the incredible lake views. This update completely changed the flow of space, aligning the living areas with a more modern & luxurious living context.
In collaboration with the client, we envisioned a home in which clean lines, neutral tones, a variety of textures and patterns, and small yet luxurious details created a fresh, engaging space while seamlessly blending into the natural environment.
The main floor of this home was completely gutted to reveal the true beauty of the space. Main floor walls were re-engineered with custom windows to expand the client’s majestic view of the lake.
The dining area was highlighted with features including ceilings finished with Shadowline MDF, and enhanced with a custom coffered ceiling bringing dimension to the space.
Unobtrusive details and contrasting textures add richness and intrigue to the space, creating an energizing yet soothing interior with tactile depth.
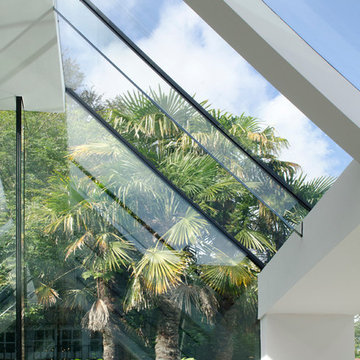
This structural glass addition to a Grade II Listed Arts and Crafts-inspired House built in the 20thC replaced an existing conservatory which had fallen into disrepair.
The replacement conservatory was designed to sit on the footprint of the previous structure, but with a significantly more contemporary composition.
Working closely with conservation officers to produce a design sympathetic to the historically significant home, we developed an innovative yet sensitive addition that used locally quarried granite, natural lead panels and a technologically advanced glazing system to allow a frameless, structurally glazed insertion which perfectly complements the existing house.
The new space is flooded with natural daylight and offers panoramic views of the gardens beyond.
Photograph: Collingwood Photography
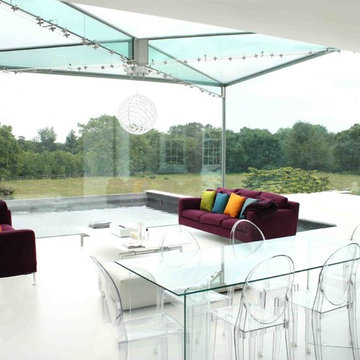
T-Space Design & Build, Wanstead, London, E11 2DL
Imagen de galería contemporánea con techo de vidrio y suelo blanco
Imagen de galería contemporánea con techo de vidrio y suelo blanco
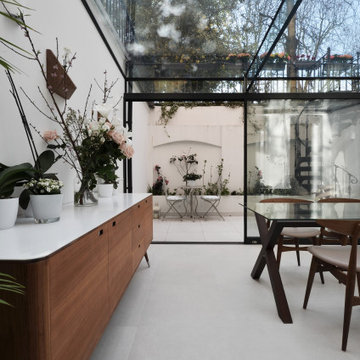
The glazed Conservatory at the rear Lower Ground floor
Foto de galería actual de tamaño medio con suelo de travertino, techo de vidrio y suelo blanco
Foto de galería actual de tamaño medio con suelo de travertino, techo de vidrio y suelo blanco
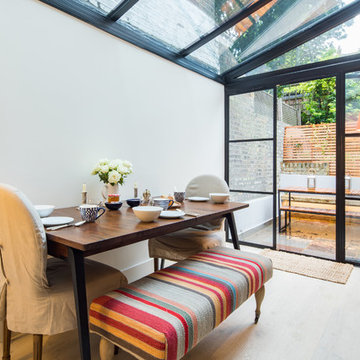
home redesign and extension
Foto de galería contemporánea de tamaño medio con suelo de madera en tonos medios, techo de vidrio y suelo beige
Foto de galería contemporánea de tamaño medio con suelo de madera en tonos medios, techo de vidrio y suelo beige
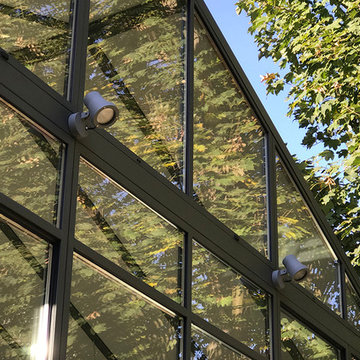
Renovation et agrandissement de la cuisine.
Les éclairages d'extérieur de la maison ont aussi été étudiés et installés.
Ejemplo de galería actual grande sin chimenea con suelo de mármol, techo de vidrio y suelo gris
Ejemplo de galería actual grande sin chimenea con suelo de mármol, techo de vidrio y suelo gris
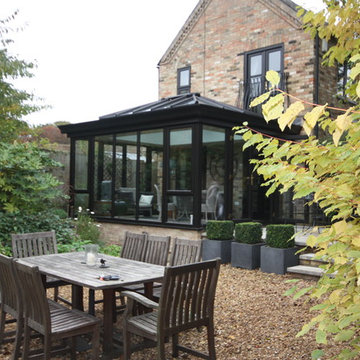
Once upon a time there was a brick Victorian House that looked a little sad. While beautiful from the street, with her double bay windows, the interior spaces were dark and didn’t allow the owners to live the contemporary lifestyle they craved. So they decided to give her an extreme makeover by adding a modern double story extension to the back of the house. But then they went one step further. Not only did they create open plan living spaces inside the house, but they added a Contemporary Orangery to the back of the new extension which would allow them to enjoy the light and the garden whatever the weather.
729 ideas para galerías contemporáneas con techo de vidrio
8
