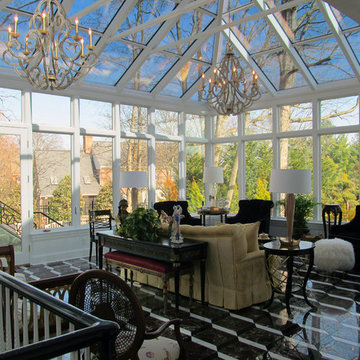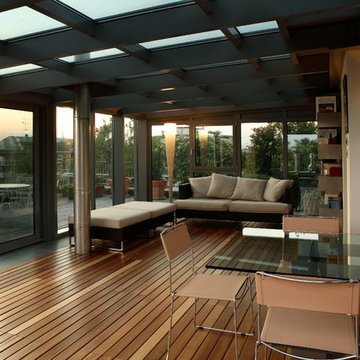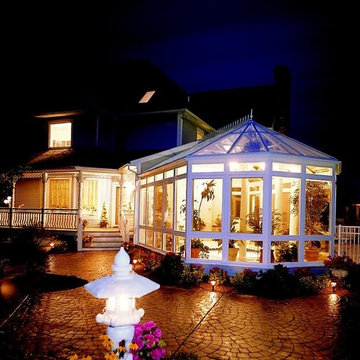729 ideas para galerías contemporáneas con techo de vidrio
Filtrar por
Presupuesto
Ordenar por:Popular hoy
41 - 60 de 729 fotos
Artículo 1 de 3
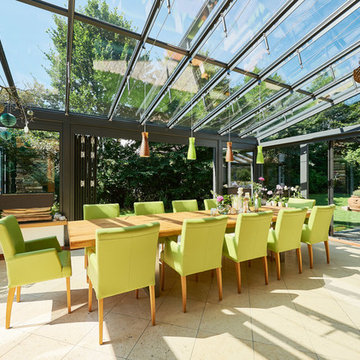
Das ganze Jahr über den Garten und das Grün genießen! Und die schmalen Profile geben diesem Wintergarten eine besonders schlanke Optik.
Bild: Solarlux GmbH
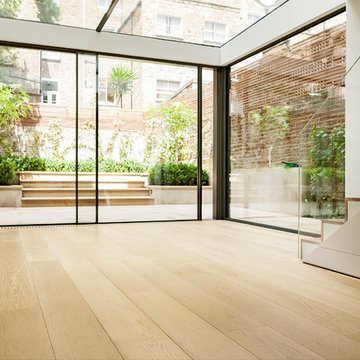
Ejemplo de galería contemporánea de tamaño medio sin chimenea con suelo de madera clara, techo de vidrio y suelo beige
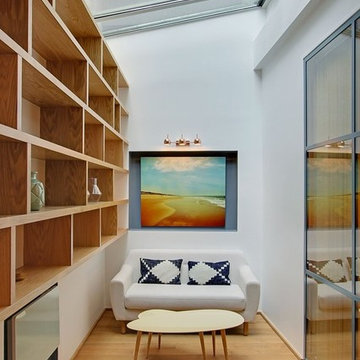
Foto de galería actual de tamaño medio sin chimenea con suelo de madera en tonos medios y techo de vidrio
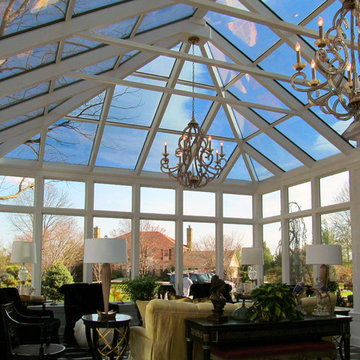
Foto de galería actual extra grande sin chimenea con suelo de mármol y techo de vidrio
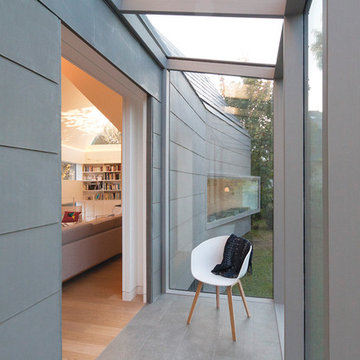
Extension d’une villa typique du style balnéaire 1900,
le projet apporte toutes les qualités d’espace et d’ouverture d’une architecture contemporaine.
Le volume principal est traité comme un objet, entièrement habillé de bardeaux de zinc façonnés
sur-mesure, dont le calepinage rappelle la pierre de la maison ancienne. La mise au point des nombreux détails de construction et leur réalisation ont nécessité un véritable travail d’orfèvrerie.
Posée sur un soubassement sombre, l’extension est comme suspendue. De nombreuses ouvertures éclairent les volumes intérieurs, qui sont ainsi baignés de lumière tout au long de la journée et bénéficient de larges vues sur le jardin.
La structure de l’extension est en ossature bois pour la partie supérieure et béton pour la partie inférieure. Son isolation écologique renforcée est recouverte d’une peau en zinc pré-patiné quartz pour les façades et anthracite pour la toiture.
Tous les détails de façade, menuiserie, garde-corps, ainsi que la cheminée en acier et céramique ont été dessinés par l’agence
--
Crédits : FELD Architecture
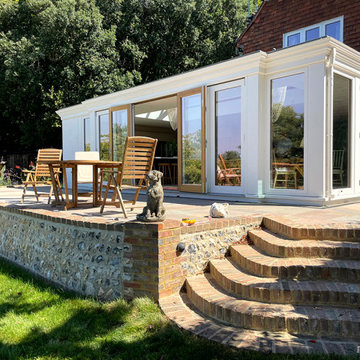
We designed & built this stunning oak orangery kitchen extension for our client in East Sussex. Including an oak roof lantern to flood the area with natural light. Along with bifold doors and french doors to open up with the patio and garden.
Our client described it as a beautiful new living space that has a ‘Wow’ factor and transformed their home lifestyle in many ways ? Including…
Open plan living for entertaining ✅
An abundance of natural light ✅
Free-flowing connection with the outdoors ✅
Views of the South Downs countryside backdrop all year round ✅
What’s not to love?

This sunroom faces into a private outdoor courtyard. With the use of oversized, double-pivoting doors, the inside and outside spaces are seamlessly connected. In the cooler months, the room is a warm enclosed space bathed in sunlight and surrounded by plants.
Aaron Leitz Photography
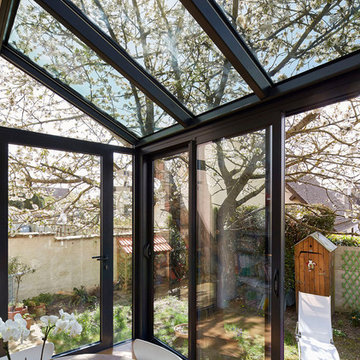
DELAUNEY François
Foto de galería actual pequeña con suelo de madera clara y techo de vidrio
Foto de galería actual pequeña con suelo de madera clara y techo de vidrio
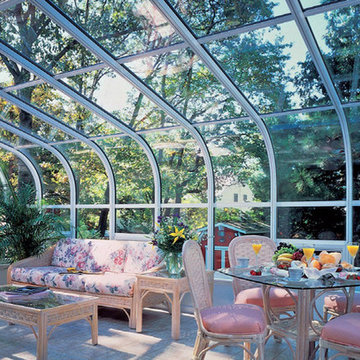
CURVE EAVE STYLE, WHITE ALUMINUM FRAME AND TRIM, TILE FLOORING, ALL GLASS
Diseño de galería contemporánea grande sin chimenea con suelo de baldosas de cerámica y techo de vidrio
Diseño de galería contemporánea grande sin chimenea con suelo de baldosas de cerámica y techo de vidrio
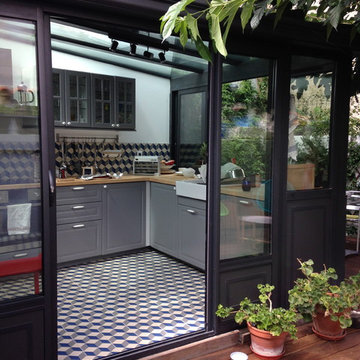
MAAD ARCHITECTES
Ejemplo de galería actual de tamaño medio sin chimenea con suelo de baldosas de cerámica y techo de vidrio
Ejemplo de galería actual de tamaño medio sin chimenea con suelo de baldosas de cerámica y techo de vidrio

Imagen de galería actual de tamaño medio sin chimenea con suelo de cemento, techo de vidrio y suelo marrón
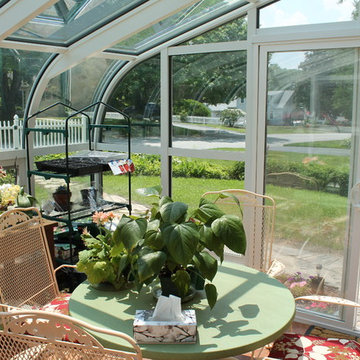
Aluminum curved eave solarium.
Ejemplo de galería actual con techo de vidrio
Ejemplo de galería actual con techo de vidrio

Stefan Meyer
Modelo de galería contemporánea de tamaño medio sin chimenea con techo de vidrio, suelo de baldosas de cerámica y suelo gris
Modelo de galería contemporánea de tamaño medio sin chimenea con techo de vidrio, suelo de baldosas de cerámica y suelo gris
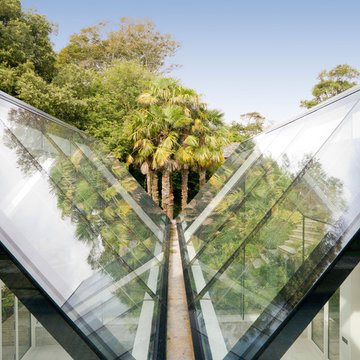
This structural glass addition to a Grade II Listed Arts and Crafts-inspired House built in the 20thC replaced an existing conservatory which had fallen into disrepair.
The replacement conservatory was designed to sit on the footprint of the previous structure, but with a significantly more contemporary composition.
Working closely with conservation officers to produce a design sympathetic to the historically significant home, we developed an innovative yet sensitive addition that used locally quarried granite, natural lead panels and a technologically advanced glazing system to allow a frameless, structurally glazed insertion which perfectly complements the existing house.
The new space is flooded with natural daylight and offers panoramic views of the gardens beyond.
Photograph: Collingwood Photography
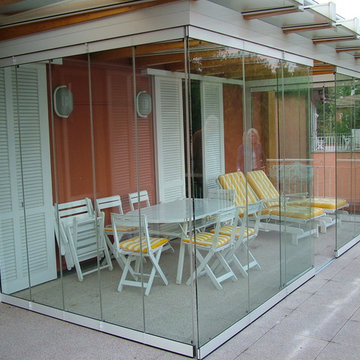
The glass door system for the home
In private homes it’s a great solution for terraces, porches, balconies, verandas, gazebos and conservatories being both flexible and offering an effective barrier against the elements.
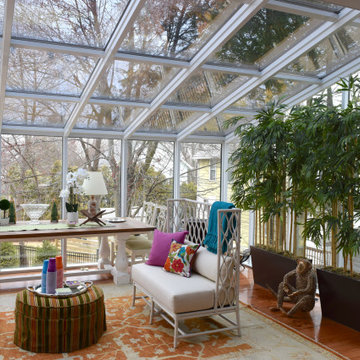
Foto de galería actual con suelo de madera en tonos medios, techo de vidrio y suelo marrón
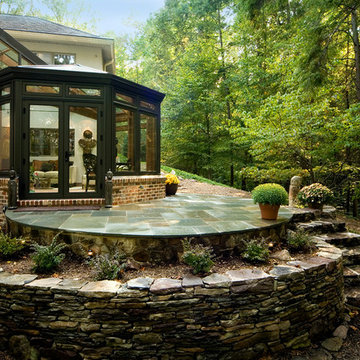
Imagen de galería contemporánea sin chimenea con techo de vidrio
729 ideas para galerías contemporáneas con techo de vidrio
3
