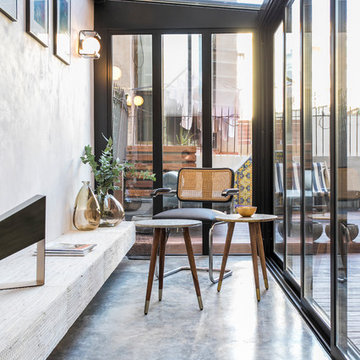2.456 ideas para galerías con suelo gris
Filtrar por
Presupuesto
Ordenar por:Popular hoy
221 - 240 de 2456 fotos
Artículo 1 de 2
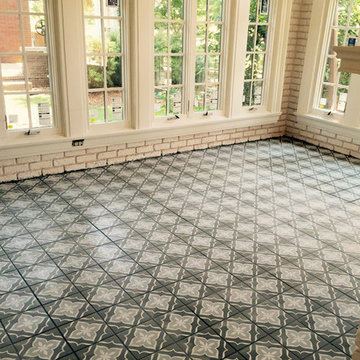
Modelo de galería contemporánea de tamaño medio con techo estándar y suelo gris
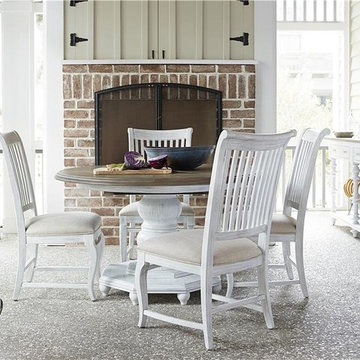
Imagen de galería marinera de tamaño medio con todas las chimeneas, marco de chimenea de ladrillo, techo estándar, suelo de cemento y suelo gris
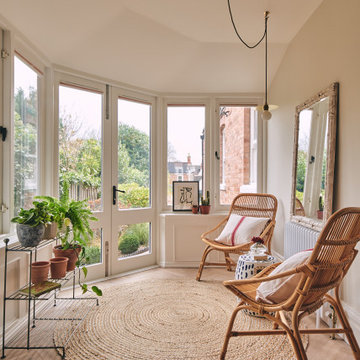
Foto de galería ecléctica de tamaño medio sin chimenea con suelo de madera clara y suelo gris
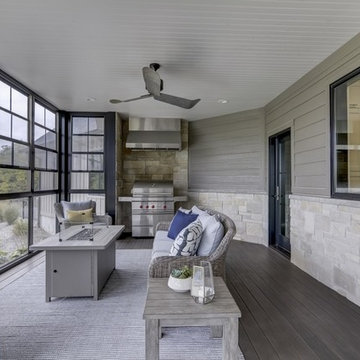
Diseño de galería de estilo de casa de campo de tamaño medio con suelo de madera en tonos medios, chimenea lineal, marco de chimenea de piedra, techo estándar y suelo gris
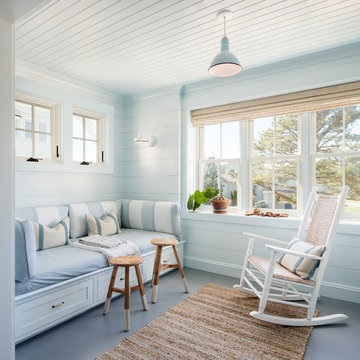
barn annex--guest space
photo:
Irvin Serrano
Diseño de galería costera sin chimenea con techo estándar y suelo gris
Diseño de galería costera sin chimenea con techo estándar y suelo gris
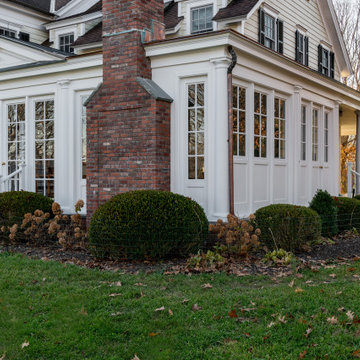
3 Season Room with fireplace and great views
Modelo de galería tradicional con suelo de piedra caliza, todas las chimeneas, marco de chimenea de ladrillo, techo estándar y suelo gris
Modelo de galería tradicional con suelo de piedra caliza, todas las chimeneas, marco de chimenea de ladrillo, techo estándar y suelo gris
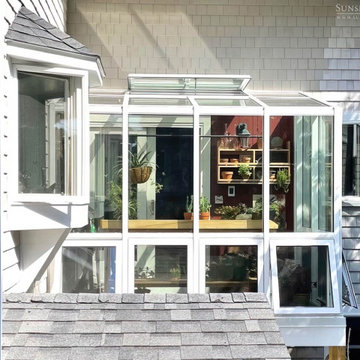
Not far from the Maine coastline, this renovation project showcases the power of creative reimagining. With an elevated deck in need of replacement, the clients envisioned a new space that would fill with sunshine and offer them the potential to nurture plants throughout the year. Offering full-service design and construction, Sunspace stepped in to make it happen.
The Sunspace team began by replacing the existing deck structure, creating a solid, raised, insulated foundation that would receive the greenhouse addition. A high-quality aluminum frame was chosen for its durability and sleek lines, blending with the home's existing architecture and fitting snugly into the corner of the exterior walls. The generous use of insulated glass floods the interior with natural light while maintaining a comfortable growing environment all year round.
Functionality within a small space is key in this design. Venting windows in the lower sections and operable roof vents ensure proper airflow and temperature control, essential for a thriving plant collection. The interior is thoughtfully finished with planting benches and shelving to establish an organized, inviting workspace. And with direct access from the home, a trip to the greenhouse is an effortless escape for the clients, a world of vibrant growth never further than a few steps away.
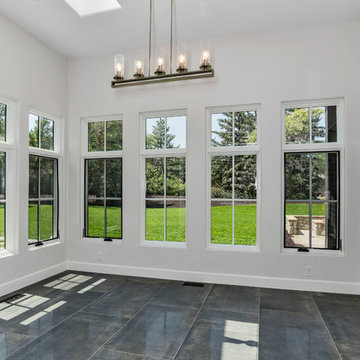
Imagen de galería campestre de tamaño medio con suelo de pizarra, techo estándar y suelo gris
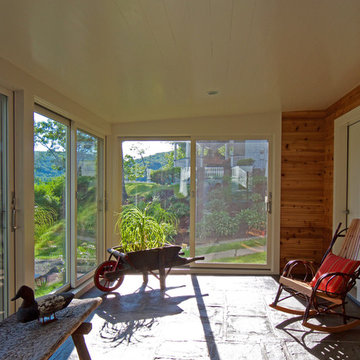
Diseño de galería contemporánea de tamaño medio sin chimenea con suelo de ladrillo, techo estándar y suelo gris
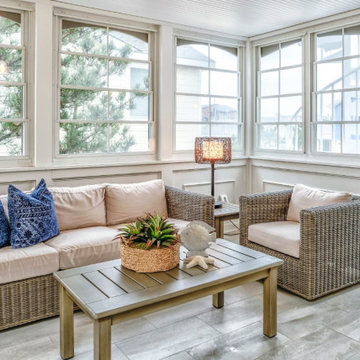
Indian Street New Addition in Bethany Beach DE - Sunroom with Cozy Rattan Furniture and Large Windows
Diseño de galería costera con suelo de baldosas de cerámica y suelo gris
Diseño de galería costera con suelo de baldosas de cerámica y suelo gris
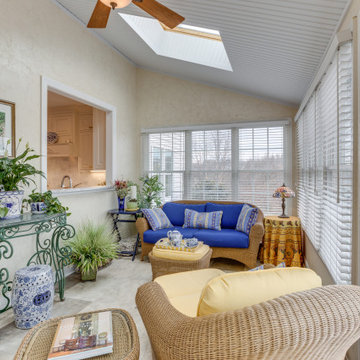
By simply rearranging the existing furniture, a natural balance and flow are created to the room which makes circulation easier and highlights the furnishings.
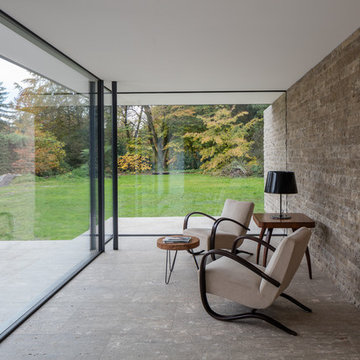
Diseño de galería minimalista pequeña sin chimenea con techo estándar y suelo gris
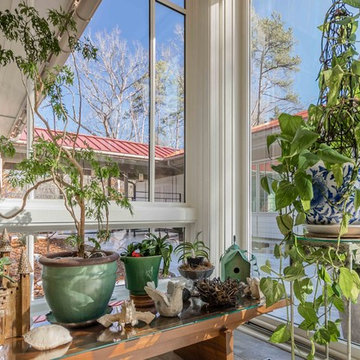
All photos by ShowSpace Photography ,LLC. The red metal roof system can be seen from this angle as can the covered walkway linking the house, the garage, and the owner's art studio.
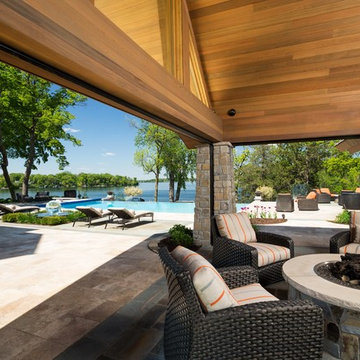
Phantom Retractable Screens In Pool House.
"Let the outdoors, in "
Imagen de galería actual grande sin chimenea con suelo de pizarra, techo estándar y suelo gris
Imagen de galería actual grande sin chimenea con suelo de pizarra, techo estándar y suelo gris
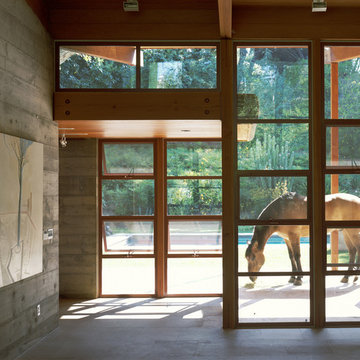
Located on an extraordinary hillside site above the San Fernando Valley, the Sherman Residence was designed to unite indoors and outdoors. The house is made up of as a series of board-formed concrete, wood and glass pavilions connected via intersticial gallery spaces that together define a central courtyard. From each room one can see the rich and varied landscape, which includes indigenous large oaks, sycamores, “working” plants such as orange and avocado trees, palms and succulents. A singular low-slung wood roof with deep overhangs shades and unifies the overall composition.
CLIENT: Jerry & Zina Sherman
PROJECT TEAM: Peter Tolkin, John R. Byram, Christopher Girt, Craig Rizzo, Angela Uriu, Eric Townsend, Anthony Denzer
ENGINEERS: Joseph Perazzelli (Structural), John Ott & Associates (Civil), Brian A. Robinson & Associates (Geotechnical)
LANDSCAPE: Wade Graham Landscape Studio
CONSULTANTS: Tree Life Concern Inc. (Arborist), E&J Engineering & Energy Designs (Title-24 Energy)
GENERAL CONTRACTOR: A-1 Construction
PHOTOGRAPHER: Peter Tolkin, Grant Mudford
AWARDS: 2001 Excellence Award Southern California Ready Mixed Concrete Association
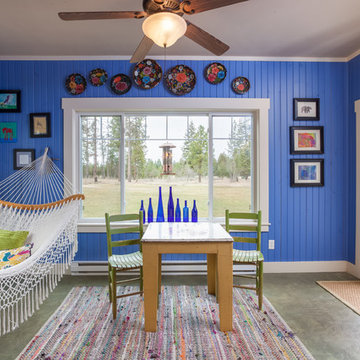
Modelo de galería ecléctica de tamaño medio con suelo de cemento, techo estándar y suelo gris
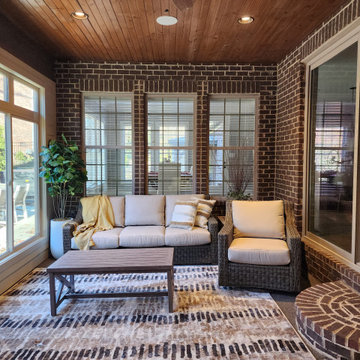
My happy space
Modelo de galería minimalista extra grande con suelo de cemento, techo estándar y suelo gris
Modelo de galería minimalista extra grande con suelo de cemento, techo estándar y suelo gris
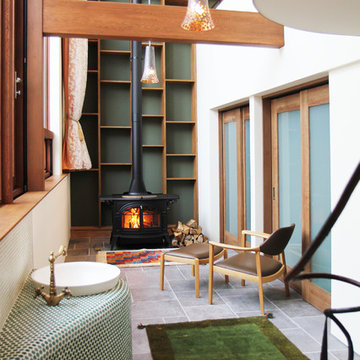
スキップフロアの家
Foto de galería moderna con techo estándar, suelo gris, estufa de leña y marco de chimenea de baldosas y/o azulejos
Foto de galería moderna con techo estándar, suelo gris, estufa de leña y marco de chimenea de baldosas y/o azulejos
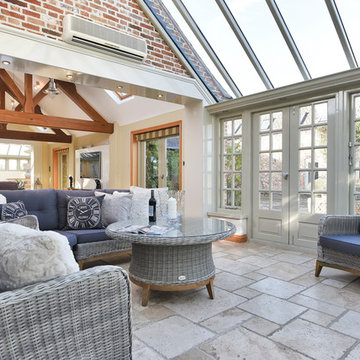
Jon Holmes
Diseño de galería campestre de tamaño medio con techo de vidrio y suelo gris
Diseño de galería campestre de tamaño medio con techo de vidrio y suelo gris
2.456 ideas para galerías con suelo gris
12
