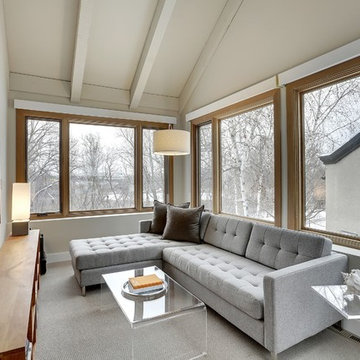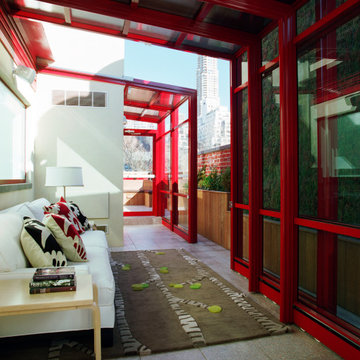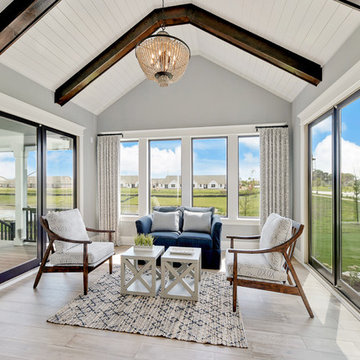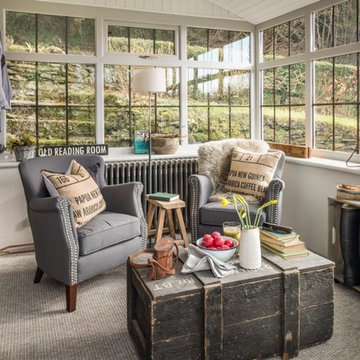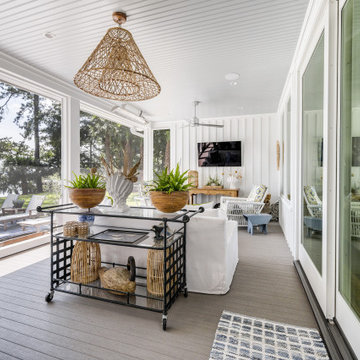2.456 ideas para galerías con suelo gris
Filtrar por
Presupuesto
Ordenar por:Popular hoy
81 - 100 de 2456 fotos
Artículo 1 de 2

Robert Benson For Charles Hilton Architects
From grand estates, to exquisite country homes, to whole house renovations, the quality and attention to detail of a "Significant Homes" custom home is immediately apparent. Full time on-site supervision, a dedicated office staff and hand picked professional craftsmen are the team that take you from groundbreaking to occupancy. Every "Significant Homes" project represents 45 years of luxury homebuilding experience, and a commitment to quality widely recognized by architects, the press and, most of all....thoroughly satisfied homeowners. Our projects have been published in Architectural Digest 6 times along with many other publications and books. Though the lion share of our work has been in Fairfield and Westchester counties, we have built homes in Palm Beach, Aspen, Maine, Nantucket and Long Island.
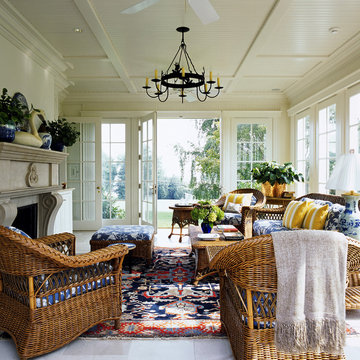
Photography: Erik Kvalsvik
Interiors: Johnson-Berman Interior Design
Ejemplo de galería tradicional con techo estándar y suelo gris
Ejemplo de galería tradicional con techo estándar y suelo gris
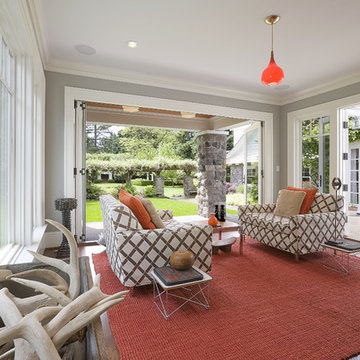
The bi-fold doors to the back and the French doors to the side give this newly added sun room the feeling of being an outdoor space. The wrap around porch makes this a perfect area for entertaining.

The main design goal of this Northern European country style home was to use traditional, authentic materials that would have been used ages ago. ORIJIN STONE premium stone was selected as one such material, taking the main stage throughout key living areas including the custom hand carved Alder™ Limestone fireplace in the living room, as well as the master bedroom Alder fireplace surround, the Greydon™ Sandstone cobbles used for flooring in the den, porch and dining room as well as the front walk, and for the Greydon Sandstone paving & treads forming the front entrance steps and landing, throughout the garden walkways and patios and surrounding the beautiful pool. This home was designed and built to withstand both trends and time, a true & charming heirloom estate.
Architecture: Rehkamp Larson Architects
Builder: Kyle Hunt & Partners
Landscape Design & Stone Install: Yardscapes
Mason: Meyer Masonry
Interior Design: Alecia Stevens Interiors
Photography: Scott Amundson Photography & Spacecrafting Photography
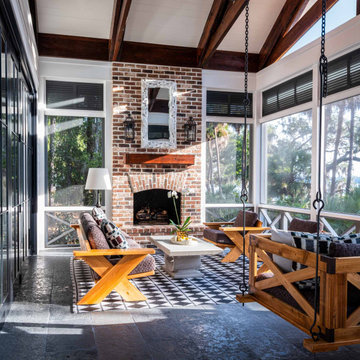
Exposed scissor trusses, heated Indian limestone floors, outdoor brick fireplace, bed swing, and a 17-ft accordion door opens to dining/sitting room.
Ejemplo de galería campestre con todas las chimeneas, marco de chimenea de ladrillo, techo estándar y suelo gris
Ejemplo de galería campestre con todas las chimeneas, marco de chimenea de ladrillo, techo estándar y suelo gris
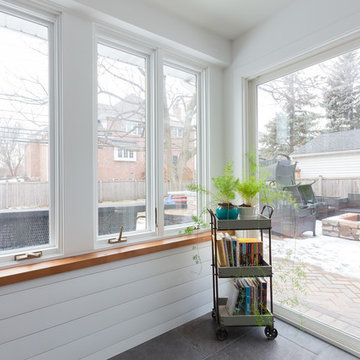
Modelo de galería ecléctica de tamaño medio sin chimenea con suelo de baldosas de cerámica, techo estándar y suelo gris

Sunroom with blue siding and rustic lighting
Foto de galería tradicional renovada grande con suelo de baldosas de cerámica, todas las chimeneas, marco de chimenea de piedra, techo estándar y suelo gris
Foto de galería tradicional renovada grande con suelo de baldosas de cerámica, todas las chimeneas, marco de chimenea de piedra, techo estándar y suelo gris

Scott Amundson Photography
Imagen de galería bohemia con chimenea lineal, marco de chimenea de ladrillo, techo con claraboya y suelo gris
Imagen de galería bohemia con chimenea lineal, marco de chimenea de ladrillo, techo con claraboya y suelo gris

This home started out as a remodel of a family’s beloved summer cottage. A fire started on the work site which caused irreparable damage. Needless to say, a remodel turned into a brand-new home. We were brought on board to help our clients re-imagine their summer haven. Windows were important to maximize the gorgeous lake view. Access to the lake was also very important, so an outdoor shower off the mudroom/laundry area with its own side entrance provided a nice beach entry for the kids. A large kitchen island open to dining and living was imperative for the family and the time they like to spend together. The master suite is on the main floor and three bedrooms upstairs, one of which has built-in bunks allows the kids to have their own area. While the original family cottage is no more, we were able to successfully help our clients begin again so they can start new memories.
- Jacqueline Southby Photography
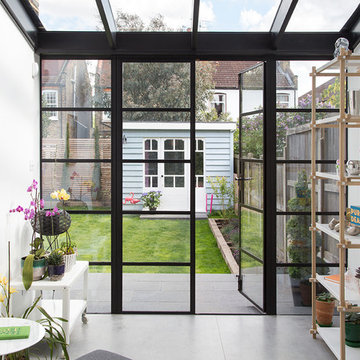
David Giles
Modelo de galería nórdica pequeña sin chimenea con techo de vidrio, suelo de cemento y suelo gris
Modelo de galería nórdica pequeña sin chimenea con techo de vidrio, suelo de cemento y suelo gris

Photos copyright 2012 Scripps Network, LLC. Used with permission, all rights reserved.
Imagen de galería tradicional renovada de tamaño medio con todas las chimeneas, marco de chimenea de baldosas y/o azulejos, techo estándar, suelo de baldosas de cerámica y suelo gris
Imagen de galería tradicional renovada de tamaño medio con todas las chimeneas, marco de chimenea de baldosas y/o azulejos, techo estándar, suelo de baldosas de cerámica y suelo gris

Ejemplo de galería clásica renovada grande con suelo de pizarra, todas las chimeneas, marco de chimenea de piedra, techo estándar y suelo gris

This is an elegant four season room/specialty room designed and built for entertaining.
Photo Credit: Beth Singer Photography
Imagen de galería moderna extra grande con suelo de travertino, todas las chimeneas, marco de chimenea de metal, techo con claraboya y suelo gris
Imagen de galería moderna extra grande con suelo de travertino, todas las chimeneas, marco de chimenea de metal, techo con claraboya y suelo gris
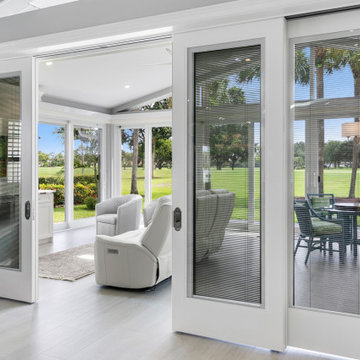
Customized to perfection, a remarkable work of art at the Eastpoint Country Club combines superior craftsmanship that reflects the impeccable taste and sophisticated details. An impressive entrance to the open concept living room, dining room, sunroom, and a chef’s dream kitchen boasts top-of-the-line appliances and finishes. The breathtaking LED backlit quartz island and bar are the perfect accents that steal the show.
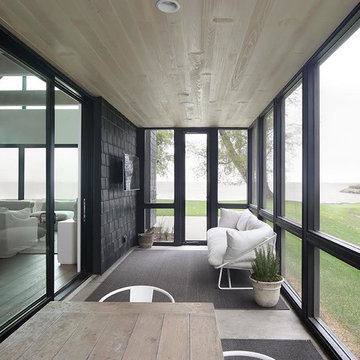
Diseño de galería moderna de tamaño medio sin chimenea con suelo de cemento, techo estándar y suelo gris
2.456 ideas para galerías con suelo gris
5
