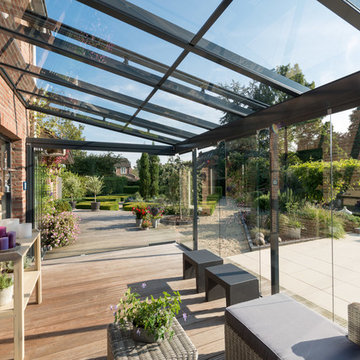2.088 ideas para galerías con suelo de madera clara
Filtrar por
Presupuesto
Ordenar por:Popular hoy
121 - 140 de 2088 fotos
Artículo 1 de 2
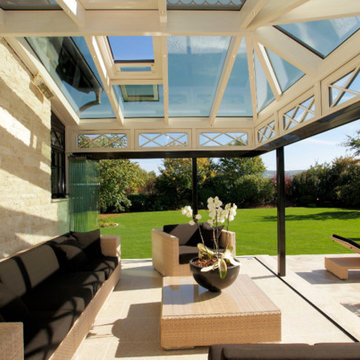
Dieser beeindrucke Wintergarten im viktorianischen Stil mit angeschlossenem Sommergarten wurde als Wohnraumerweiterung konzipiert und umgesetzt. Er sollte das Haus elegant zum großen Garten hin öffnen. Dies ist auch vor allem durch den Sommergarten gelungen, dessen schiebbaren Ganzglaselemente eine fast komplette Öffnung erlauben. Der Clou bei diesem Wintergarten ist der Kontrast zwischen klassischer Außenansicht und einem topmodernen Interieur-Design, das in einem edlen Weiß gehalten wurde. So lässt sich ganzjährig der Garten in vollen Zügen genießen, besonders auch abends dank stimmungsvollen Dreamlights in der Dachkonstruktion.
Gerne verwirklichen wir auch Ihren Traum von einem viktorianischen Wintergarten. Mehr Infos dazu finden Sie auf unserer Webseite www.krenzer.de. Sie können uns gerne telefonisch unter der 0049 6681 96360 oder via E-Mail an mail@krenzer.de erreichen. Wir würden uns freuen, von Ihnen zu hören. Auf unserer Webseite (www.krenzer.de) können Sie sich auch gerne einen kostenlosen Katalog bestellen.
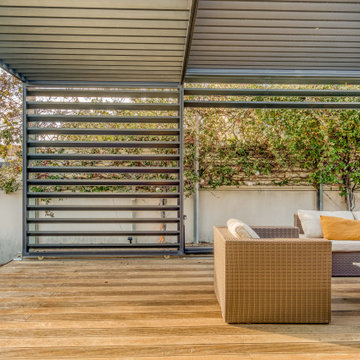
Ejemplo de galería contemporánea de tamaño medio sin chimenea con suelo de madera clara y suelo marrón

Skylights and a beautiful pine cathedral ceiling give the space an open and sunny feel. Perfect for entertaining family and friends or curling up to enjoy the outdoors even as the weather grows cooler. -Built in Geneva, IL by Archadeck of Chicagoland
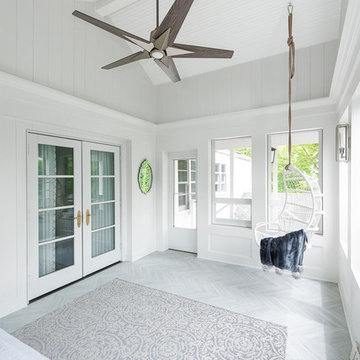
Picture Perfect House
Foto de galería clásica grande sin chimenea con suelo de madera clara, techo estándar y suelo gris
Foto de galería clásica grande sin chimenea con suelo de madera clara, techo estándar y suelo gris
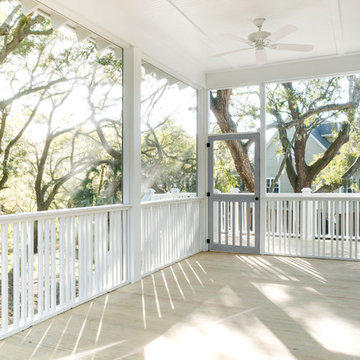
Imagen de galería tradicional de tamaño medio con suelo de madera clara, techo estándar y suelo beige
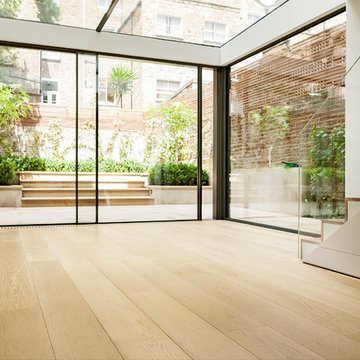
Ejemplo de galería contemporánea de tamaño medio sin chimenea con suelo de madera clara, techo de vidrio y suelo beige
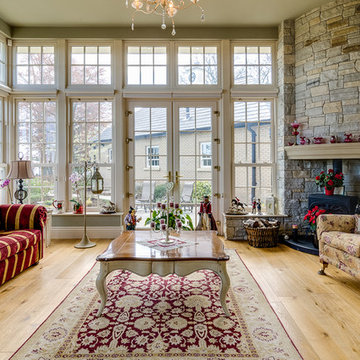
Gary Quigg Photography
Modelo de galería tradicional con suelo de madera clara, estufa de leña y marco de chimenea de piedra
Modelo de galería tradicional con suelo de madera clara, estufa de leña y marco de chimenea de piedra
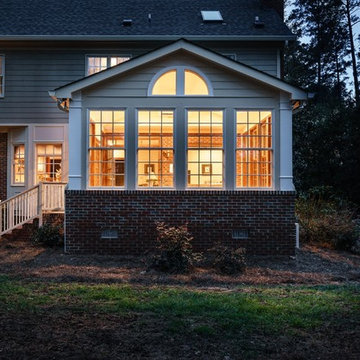
This new Sunroom provides an attractive transition from the home’s interior to the sun-filled addition. The same rich, natural materials and finishes used in the home extend to the Sunroom to expand the home, The natural hardwoods and Marvin Integrity windows warms provide an elegant look for the space year-round.
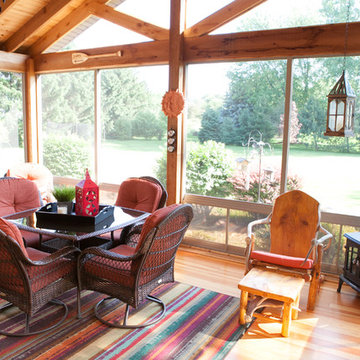
When Bill and Jackie Fox decided it was time for a 3 Season room, they worked with Todd Jurs at Advance Design Studio to make their back yard dream come true. Situated on an acre lot in Gilberts, the Fox’s wanted to enjoy their yard year round, get away from the mosquitoes, and enhance their home’s living space with an indoor/outdoor space the whole family could enjoy.
“Todd and his team at Advance Design Studio did an outstanding job meeting my needs. Todd did an excellent job helping us determine what we needed and how to design the space”, says Bill.
The 15’ x 18’ 3 Season’s Room was designed with an open end gable roof, exposing structural open beam cedar rafters and a beautiful tongue and groove Knotty Pine ceiling. The floor is a tongue and groove Douglas Fir, and amenities include a ceiling fan, a wall mounted TV and an outdoor pergola. Adjustable plexi-glass windows can be opened and closed for ease of keeping the space clean, and use in the cooler months. “With this year’s mild seasons, we have actually used our 3 season’s room year round and have really enjoyed it”, reports Bill.
“They built us a beautiful 3-season room. Everyone involved was great. Our main builder DJ, was quite a craftsman. Josh our Project Manager was excellent. The final look of the project was outstanding. We could not be happier with the overall look and finished result. I have already recommended Advance Design Studio to my friends”, says Bill Fox.
Photographer: Joe Nowak
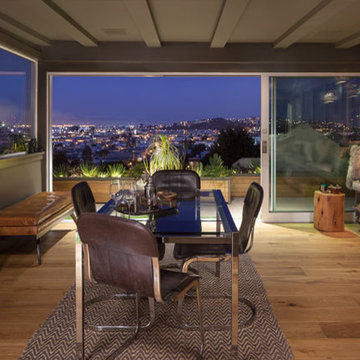
This interior remodel in the Dolores Park neighborhood emphasized light, views and continuity between spaces and a pared down modern aesthetic. Unique and elegant lighting and luxurious textures in upholstery and other finishes add drama and personality to the spaces. Movement through the home culminates in the penthouse space, a private respite from which to take in the dramatic skyline view of San Francisco.
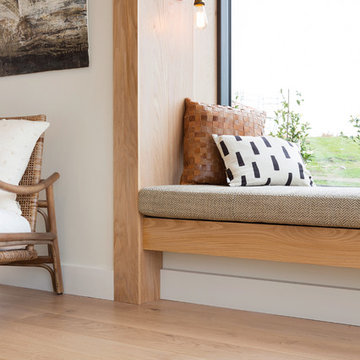
Thorne Group Builders Show Home, Tauranga
This show home captures the essence of Scandinavian living - simplistic lines and natural elements are complemented by pale tones which maximize natural light, making the home feel bright and fresh.
Photography by Amanda Aitken

Dymling & McAvoy
Diseño de galería rural grande con suelo de madera clara, estufa de leña, marco de chimenea de piedra y techo estándar
Diseño de galería rural grande con suelo de madera clara, estufa de leña, marco de chimenea de piedra y techo estándar
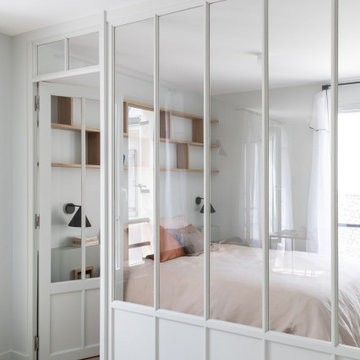
La verrière réalisée en chêne massif, avec moulures contemporaines.
Diseño de galería minimalista pequeña sin chimenea con suelo de madera clara, techo estándar y suelo beige
Diseño de galería minimalista pequeña sin chimenea con suelo de madera clara, techo estándar y suelo beige
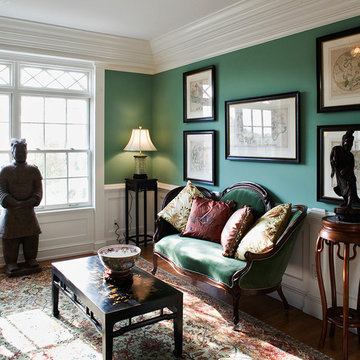
http://www.levimillerphotography.com/
Foto de galería de estilo zen de tamaño medio sin chimenea con suelo de madera clara y techo estándar
Foto de galería de estilo zen de tamaño medio sin chimenea con suelo de madera clara y techo estándar
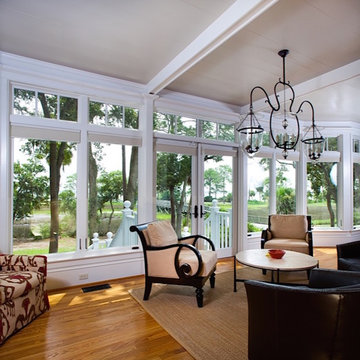
Imagen de galería costera grande sin chimenea con suelo de madera clara, techo estándar y suelo blanco
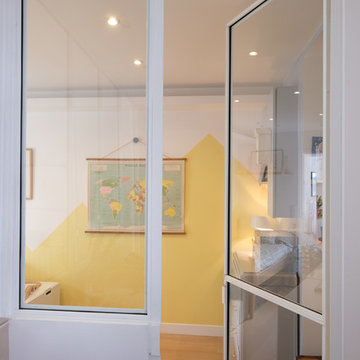
Séparation entre la chambre d'enfant et la salle de bain. Verrière et porte sur mesure en acier laqué blanc.
© Delphine LE MOINE
Foto de galería escandinava de tamaño medio con suelo de madera clara
Foto de galería escandinava de tamaño medio con suelo de madera clara
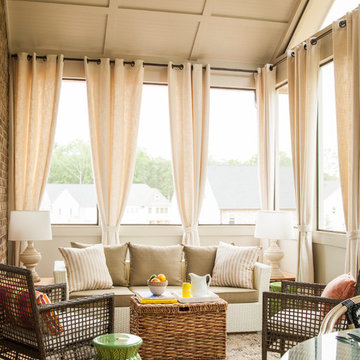
Deborah Whitlaw Llewellyn
Imagen de galería tradicional de tamaño medio con suelo de madera clara, techo estándar y suelo beige
Imagen de galería tradicional de tamaño medio con suelo de madera clara, techo estándar y suelo beige
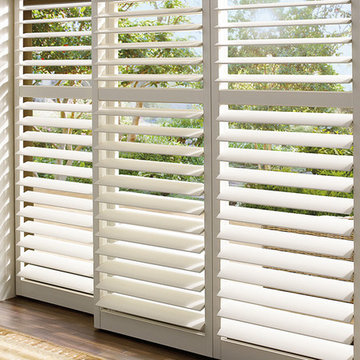
Hunter Douglas plantation shutters - Exterior and interior window shutters come in a variety of louvers. Classic Heritance hardwood plantation shutters, NewStyle hybrid faux shutters, Palm Beach polysatin faux shutters. 2 1/2 inch, 3 1/2 inch, and 4 1/2 inch louvers are alternatives to vinyl shutters. White shutters, black shutters and every color in between.
Windows Dressed Up window treatment store featuring custom blinds, shutters, shades, drapes, curtains, valances and bedding in Denver services the metro area, including Parker, Castle Rock, Boulder, Evergreen, Broomfield, Lakewood, Aurora, Thornton, Centennial, Littleton, Highlands Ranch, Arvada, Golden, Westminster, Lone Tree, Greenwood Village, Wheat Ridge.
Hunter Douglas pictures - sliding plantation shutters - sunroom shutters.
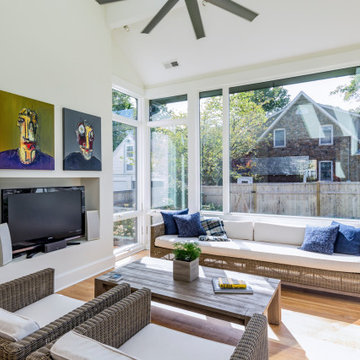
Imagen de galería contemporánea de tamaño medio con suelo de madera clara y techo con claraboya
2.088 ideas para galerías con suelo de madera clara
7
