1.546 ideas para galerías con marco de chimenea de piedra
Filtrar por
Presupuesto
Ordenar por:Popular hoy
161 - 180 de 1546 fotos
Artículo 1 de 2

Tile floors, gas fireplace, skylights, ezebreeze, natural stone, 1 x 6 pine ceilings, led lighting, 5.1 surround sound, TV, live edge mantel, rope lighting, western triple slider, new windows, stainless cable railings
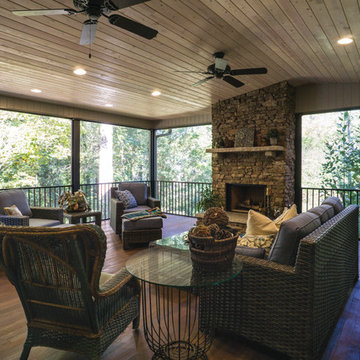
Barbara Brown Photography
Imagen de galería rústica grande con todas las chimeneas, marco de chimenea de piedra, techo estándar, suelo de madera oscura y suelo marrón
Imagen de galería rústica grande con todas las chimeneas, marco de chimenea de piedra, techo estándar, suelo de madera oscura y suelo marrón

Imagen de galería tradicional renovada con moqueta, chimenea lineal, marco de chimenea de piedra, techo estándar y suelo multicolor
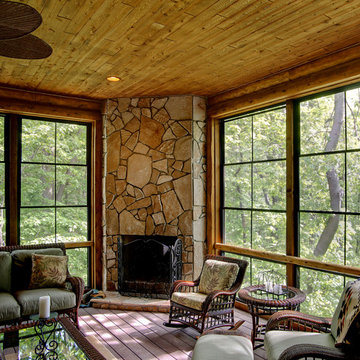
Ejemplo de galería rústica de tamaño medio con suelo de madera en tonos medios, todas las chimeneas, marco de chimenea de piedra, techo estándar y suelo beige

Builder: AVB Inc.
Interior Design: Vision Interiors by Visbeen
Photographer: Ashley Avila Photography
The Holloway blends the recent revival of mid-century aesthetics with the timelessness of a country farmhouse. Each façade features playfully arranged windows tucked under steeply pitched gables. Natural wood lapped siding emphasizes this homes more modern elements, while classic white board & batten covers the core of this house. A rustic stone water table wraps around the base and contours down into the rear view-out terrace.
Inside, a wide hallway connects the foyer to the den and living spaces through smooth case-less openings. Featuring a grey stone fireplace, tall windows, and vaulted wood ceiling, the living room bridges between the kitchen and den. The kitchen picks up some mid-century through the use of flat-faced upper and lower cabinets with chrome pulls. Richly toned wood chairs and table cap off the dining room, which is surrounded by windows on three sides. The grand staircase, to the left, is viewable from the outside through a set of giant casement windows on the upper landing. A spacious master suite is situated off of this upper landing. Featuring separate closets, a tiled bath with tub and shower, this suite has a perfect view out to the rear yard through the bedrooms rear windows. All the way upstairs, and to the right of the staircase, is four separate bedrooms. Downstairs, under the master suite, is a gymnasium. This gymnasium is connected to the outdoors through an overhead door and is perfect for athletic activities or storing a boat during cold months. The lower level also features a living room with view out windows and a private guest suite.

Ejemplo de galería de estilo de casa de campo con suelo de pizarra, todas las chimeneas, marco de chimenea de piedra y techo estándar

This charming European-inspired home juxtaposes old-world architecture with more contemporary details. The exterior is primarily comprised of granite stonework with limestone accents. The stair turret provides circulation throughout all three levels of the home, and custom iron windows afford expansive lake and mountain views. The interior features custom iron windows, plaster walls, reclaimed heart pine timbers, quartersawn oak floors and reclaimed oak millwork.

Huge vaulted screen porch with wood-burning fireplace and direct access to the oversized deck spanning the home’s back, all accessed by a 12-foot, bi-fold door from the great room

Ejemplo de galería de estilo de casa de campo de tamaño medio con todas las chimeneas, techo estándar, marco de chimenea de piedra y suelo gris

SpaceCrafting
Diseño de galería rural de tamaño medio con suelo de madera en tonos medios, todas las chimeneas, techo estándar, suelo gris y marco de chimenea de piedra
Diseño de galería rural de tamaño medio con suelo de madera en tonos medios, todas las chimeneas, techo estándar, suelo gris y marco de chimenea de piedra
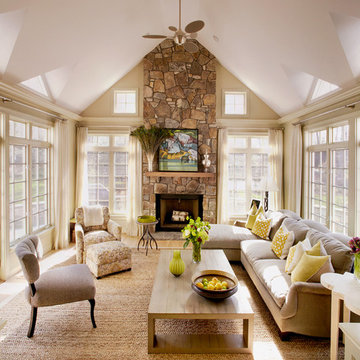
A lofty ceilinged family room flooded with light is cozy in the winter with a stone fireplace. Neutral upholstery with citrus-hued accents creates a comfortable and informal space for reading or sitting by the fire.

David Deitrich
Diseño de galería rural con suelo de madera oscura, marco de chimenea de piedra, techo estándar y suelo marrón
Diseño de galería rural con suelo de madera oscura, marco de chimenea de piedra, techo estándar y suelo marrón
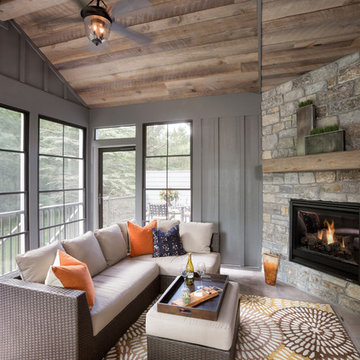
Landmark Photography
Foto de galería tradicional renovada grande con todas las chimeneas, marco de chimenea de piedra y techo estándar
Foto de galería tradicional renovada grande con todas las chimeneas, marco de chimenea de piedra y techo estándar
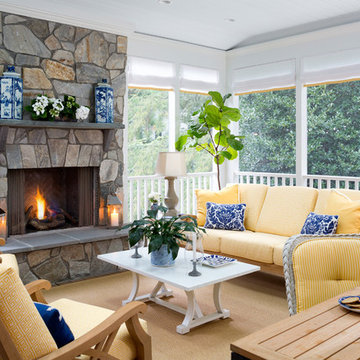
Foto de galería marinera de tamaño medio con todas las chimeneas, marco de chimenea de piedra y techo estándar

Architectural and Inerior Design: Highmark Builders, Inc. - Photo: Spacecrafting Photography
Diseño de galería clásica extra grande con suelo de baldosas de cerámica, todas las chimeneas, marco de chimenea de piedra y techo estándar
Diseño de galería clásica extra grande con suelo de baldosas de cerámica, todas las chimeneas, marco de chimenea de piedra y techo estándar
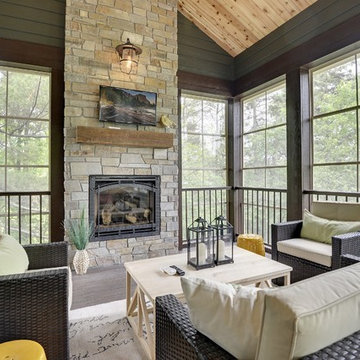
A rustic outdoor living room overlooks Gleason Lake. Perfect for enjoying precious summer nights and expressive sunsets.
Photography by Spacecrafting
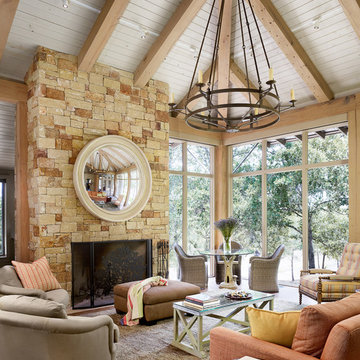
Casey Dunn Photography
Foto de galería tradicional de tamaño medio con marco de chimenea de piedra, techo estándar y todas las chimeneas
Foto de galería tradicional de tamaño medio con marco de chimenea de piedra, techo estándar y todas las chimeneas
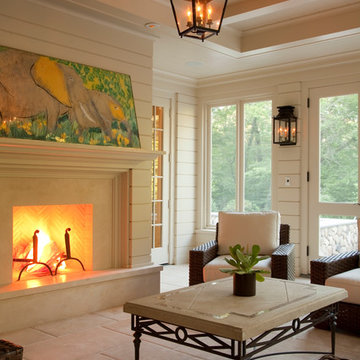
Photos by Marcus Gleysteen
Foto de galería clásica con todas las chimeneas, marco de chimenea de piedra, techo estándar y suelo beige
Foto de galería clásica con todas las chimeneas, marco de chimenea de piedra, techo estándar y suelo beige

Refresh existing screen porch converting to 3/4 season sunroom, add gas fireplace with TV, new crown molding, nickel gap wood ceiling, stone fireplace, luxury vinyl wood flooring.
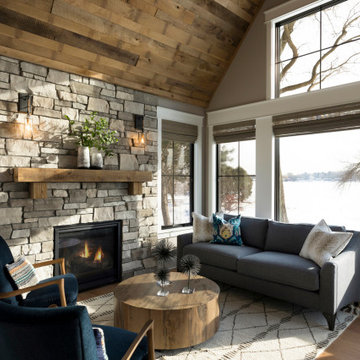
Cozy sunroom with natural wood ceiling and stone fireplace surround.
Foto de galería tradicional grande con suelo de madera clara, todas las chimeneas y marco de chimenea de piedra
Foto de galería tradicional grande con suelo de madera clara, todas las chimeneas y marco de chimenea de piedra
1.546 ideas para galerías con marco de chimenea de piedra
9