117 ideas para galerías con suelo de pizarra y marco de chimenea de piedra
Filtrar por
Presupuesto
Ordenar por:Popular hoy
1 - 20 de 117 fotos
Artículo 1 de 3

Ejemplo de galería de estilo de casa de campo con suelo de pizarra, todas las chimeneas, marco de chimenea de piedra y techo estándar

Ejemplo de galería clásica renovada grande con suelo de pizarra, todas las chimeneas, marco de chimenea de piedra, techo estándar y suelo gris

The owners spend a great deal of time outdoors and desperately desired a living room open to the elements and set up for long days and evenings of entertaining in the beautiful New England air. KMA’s goal was to give the owners an outdoor space where they can enjoy warm summer evenings with a glass of wine or a beer during football season.
The floor will incorporate Natural Blue Cleft random size rectangular pieces of bluestone that coordinate with a feature wall made of ledge and ashlar cuts of the same stone.
The interior walls feature weathered wood that complements a rich mahogany ceiling. Contemporary fans coordinate with three large skylights, and two new large sliding doors with transoms.
Other features are a reclaimed hearth, an outdoor kitchen that includes a wine fridge, beverage dispenser (kegerator!), and under-counter refrigerator. Cedar clapboards tie the new structure with the existing home and a large brick chimney ground the feature wall while providing privacy from the street.
The project also includes space for a grill, fire pit, and pergola.
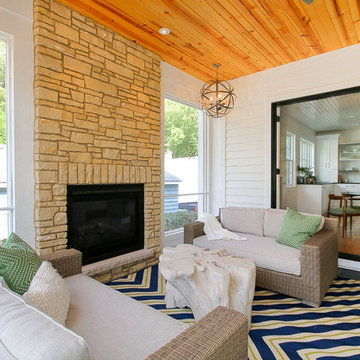
Diseño de galería clásica renovada de tamaño medio con suelo de pizarra, todas las chimeneas, marco de chimenea de piedra y techo estándar

Imagen de galería de estilo americano de tamaño medio con todas las chimeneas, marco de chimenea de piedra, techo estándar, suelo de pizarra y suelo gris

Amazing Colorado Lodge Style Custom Built Home in Eagles Landing Neighborhood of Saint Augusta, Mn - Build by Werschay Homes.
-James Gray Photography
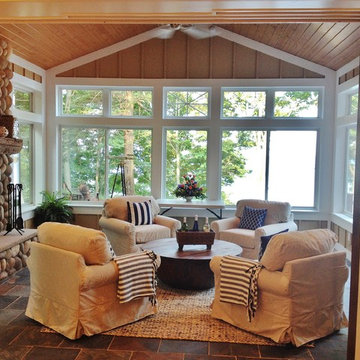
This incredible Cottage Home lake house sits atop a Lake Michigan shoreline bluff, taking in all the sounds and views of the magnificent lake. This custom built, LEED Certified home boasts of over 5,100 sq. ft. of living space – 6 bedrooms including a dorm room and a bunk room, 5 baths, 3 inside living spaces, porches and patios, and a kitchen with beverage pantry that takes the cake. The 4-seasons porch is where all guests desire to stay – welcomed by the peaceful wooded surroundings and blue hues of the great lake.

http://www.pickellbuilders.com. Photography by Linda Oyama Bryan. Screen Porch features cathedral ceiling with beadboard and reclaimed collar ties, Wilsey Bay Stone Fireplace Surround with reclaimed mantle and reclaimed beams, and slate time floor.
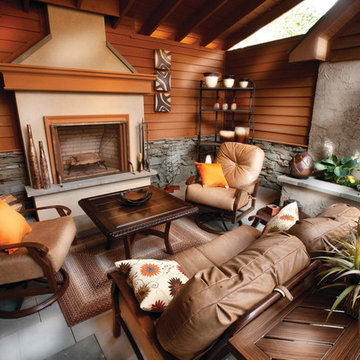
Kirk Zutell:
Modelo de galería rural de tamaño medio con suelo de pizarra, todas las chimeneas, marco de chimenea de piedra y techo con claraboya
Modelo de galería rural de tamaño medio con suelo de pizarra, todas las chimeneas, marco de chimenea de piedra y techo con claraboya
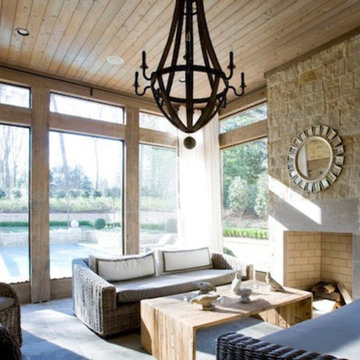
Diseño de galería rural grande con suelo de pizarra, todas las chimeneas, marco de chimenea de piedra, techo estándar y suelo gris
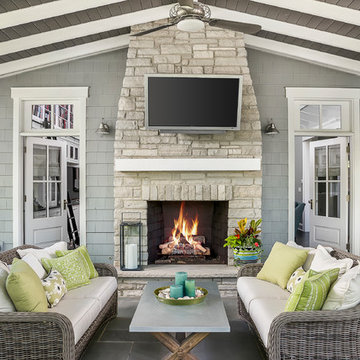
Foto de galería campestre con suelo de pizarra, todas las chimeneas, marco de chimenea de piedra, techo estándar y suelo gris
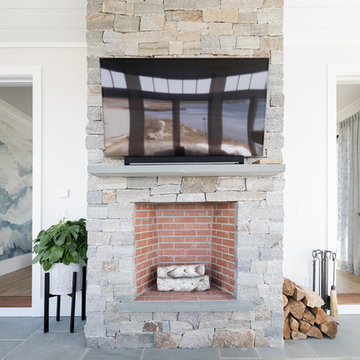
This beautiful fireplace has a mix of a natural stone and a darker red brick to create an exquisite and a one of a kind look.
Imagen de galería marinera grande con todas las chimeneas, marco de chimenea de piedra, techo con claraboya, suelo gris y suelo de pizarra
Imagen de galería marinera grande con todas las chimeneas, marco de chimenea de piedra, techo con claraboya, suelo gris y suelo de pizarra

Resting upon a 120-acre rural hillside, this 17,500 square-foot residence has unencumbered mountain views to the east, south and west. The exterior design palette for the public side is a more formal Tudor style of architecture, including intricate brick detailing; while the materials for the private side tend toward a more casual mountain-home style of architecture with a natural stone base and hand-cut wood siding.
Primary living spaces and the master bedroom suite, are located on the main level, with guest accommodations on the upper floor of the main house and upper floor of the garage. The interior material palette was carefully chosen to match the stunning collection of antique furniture and artifacts, gathered from around the country. From the elegant kitchen to the cozy screened porch, this residence captures the beauty of the White Mountains and embodies classic New Hampshire living.
Photographer: Joseph St. Pierre
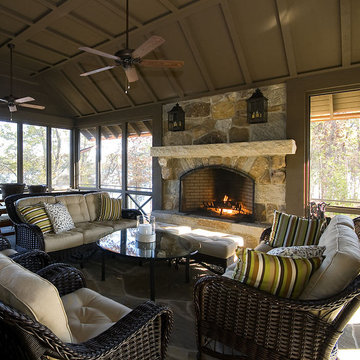
This refined Lake Keowee home, featured in the April 2012 issue of Atlanta Homes & Lifestyles Magazine, is a beautiful fusion of French Country and English Arts and Crafts inspired details. Old world stonework and wavy edge siding are topped by a slate roof. Interior finishes include natural timbers, plaster and shiplap walls, and a custom limestone fireplace. Photography by Accent Photography, Greenville, SC.

The lighter tones of this open space mixed with elegant and beach- styled touches creates an elegant, worldly and coastal feeling.
Imagen de galería marinera grande con techo con claraboya, suelo gris, suelo de pizarra, todas las chimeneas y marco de chimenea de piedra
Imagen de galería marinera grande con techo con claraboya, suelo gris, suelo de pizarra, todas las chimeneas y marco de chimenea de piedra

This 2 story home with a first floor Master Bedroom features a tumbled stone exterior with iron ore windows and modern tudor style accents. The Great Room features a wall of built-ins with antique glass cabinet doors that flank the fireplace and a coffered beamed ceiling. The adjacent Kitchen features a large walnut topped island which sets the tone for the gourmet kitchen. Opening off of the Kitchen, the large Screened Porch entertains year round with a radiant heated floor, stone fireplace and stained cedar ceiling. Photo credit: Picture Perfect Homes
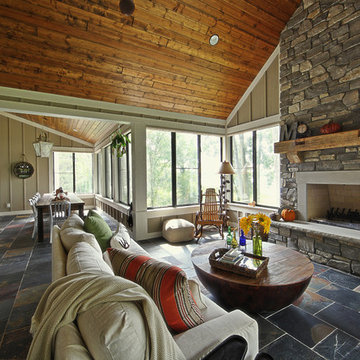
Nestled back against Michigan's Cedar Lake and surrounded by mature trees, this Cottage Home functions wonderfully for it's active homeowners. The 5 bedroom walkout home features spacious living areas, all-seasons porch, craft room, exercise room, a bunkroom, a billiards room, and more! All set up to enjoy the outdoors and the lake.
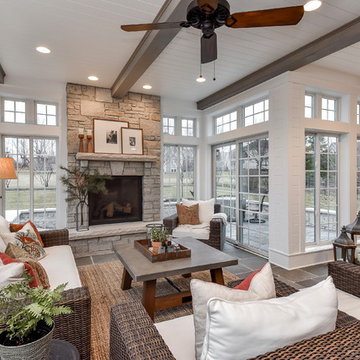
Diseño de galería de estilo de casa de campo con suelo de pizarra, todas las chimeneas, marco de chimenea de piedra y techo estándar

Ejemplo de galería clásica renovada grande con suelo de pizarra, estufa de leña, marco de chimenea de piedra, techo estándar y suelo gris
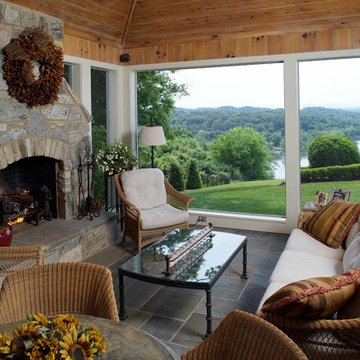
Diseño de galería rural grande con suelo de pizarra, todas las chimeneas, marco de chimenea de piedra y techo estándar
117 ideas para galerías con suelo de pizarra y marco de chimenea de piedra
1