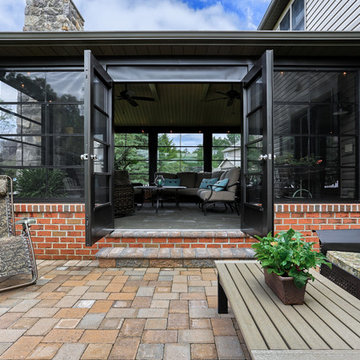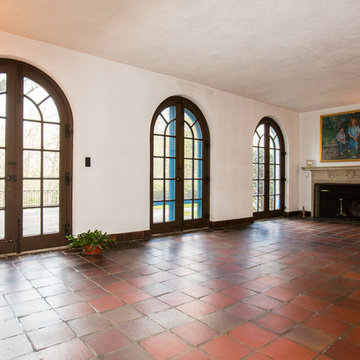1.546 ideas para galerías con marco de chimenea de piedra
Filtrar por
Presupuesto
Ordenar por:Popular hoy
81 - 100 de 1546 fotos
Artículo 1 de 2

Ejemplo de galería clásica grande con suelo de cemento, chimenea de esquina, marco de chimenea de piedra, techo estándar y suelo gris
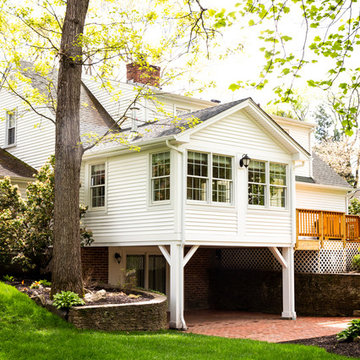
Sunroom addition with covered patio below
Imagen de galería actual de tamaño medio con suelo de madera clara, todas las chimeneas, marco de chimenea de piedra, techo estándar y suelo beige
Imagen de galería actual de tamaño medio con suelo de madera clara, todas las chimeneas, marco de chimenea de piedra, techo estándar y suelo beige
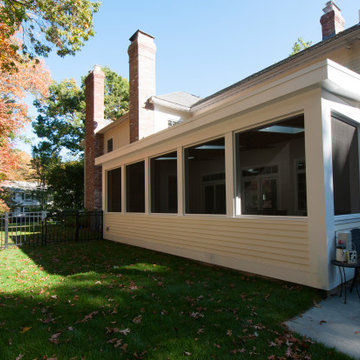
The owners spend a great deal of time outdoors and desperately desired a living room open to the elements and set up for long days and evenings of entertaining in the beautiful New England air. KMA’s goal was to give the owners an outdoor space where they can enjoy warm summer evenings with a glass of wine or a beer during football season.
The floor will incorporate Natural Blue Cleft random size rectangular pieces of bluestone that coordinate with a feature wall made of ledge and ashlar cuts of the same stone.
The interior walls feature weathered wood that complements a rich mahogany ceiling. Contemporary fans coordinate with three large skylights, and two new large sliding doors with transoms.
Other features are a reclaimed hearth, an outdoor kitchen that includes a wine fridge, beverage dispenser (kegerator!), and under-counter refrigerator. Cedar clapboards tie the new structure with the existing home and a large brick chimney ground the feature wall while providing privacy from the street.
The project also includes space for a grill, fire pit, and pergola.
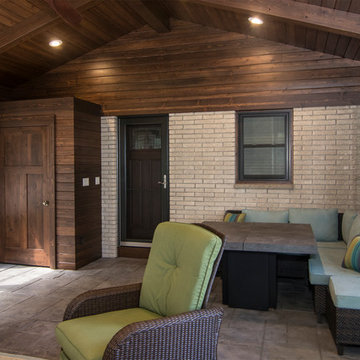
Diseño de galería clásica renovada de tamaño medio con marco de chimenea de piedra y suelo gris
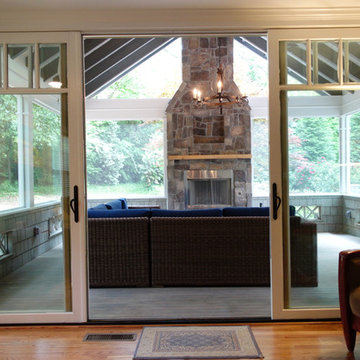
Paul SIbley, Sparrow Photography
Ejemplo de galería de estilo americano de tamaño medio con suelo de madera oscura, todas las chimeneas, marco de chimenea de piedra, techo estándar y suelo marrón
Ejemplo de galería de estilo americano de tamaño medio con suelo de madera oscura, todas las chimeneas, marco de chimenea de piedra, techo estándar y suelo marrón

Dane Gregory Meyer Photography
Ejemplo de galería de estilo americano grande con suelo de madera en tonos medios, todas las chimeneas, marco de chimenea de piedra, techo con claraboya y suelo marrón
Ejemplo de galería de estilo americano grande con suelo de madera en tonos medios, todas las chimeneas, marco de chimenea de piedra, techo con claraboya y suelo marrón
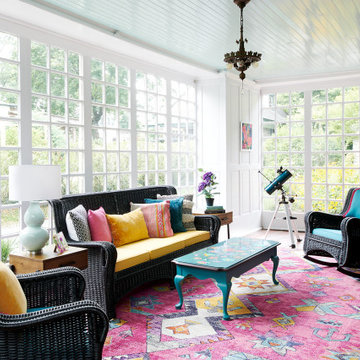
With limited travel options available during the pandemic, everyone is spending lots more time at home. Many are even looking for ways to incorporate interior design elements from their favorite destinations into their spaces: this lets you feel like you’re traveling, even when you’re not. This project was my own personal quarantine design dream: to create an interior scheme for my sunroom that captures the color, joy and exuberance of those brilliant indoor/outdoor spaces you find in Mexico. My sunroom is filled with sunshine, and sunshine makes my kids think of two beach vacations we took to Cancun. Since we couldn't take them there, or anywhere, I decided to bring a little bit of Mexico home.
As a backdrop, I embraced our floor to ceiling windows, great white wood paneled walls, and terra cotta floor tile, and added a soothing blue green paint to the beadboard ceiling, which to me is the color of a pool (Sherwin Williams Waterfall).
Over the terra cotta tile, I layered a bright pink rug and pulled out the turquoise and yellow accents for the furniture. The furniture is at least 60 years old and will not fit out of the doors, so I had it resprayed in place and had new cushions made in indoor outdoor fabric (and trimmed it in hot pink tape). On the sofa and chair, I collected brightly colored pillows, including one that is authentic Peruvian craftwork. A teal telescope tempts young stargazers.
The piece de resistance of this whole seating grouping is the coffee table. It was originally a stained wood coffee table that inhabited my in-laws’ living room in pristine condition for many years. Then it came to my house, where my son proceeded to bang his trains against it and generally abused and dented it. I had it sanded down and painted Sherwin Williams Green Bay. Over this teal colored base, my mother, who’s an artist, painted the most beautiful design of birds and flowers for me based on the Otomi tradition of Mexican embroidery. Otomi embroidery motifs typically incorporate animals and plants native to the Tenango area in central Mexico.
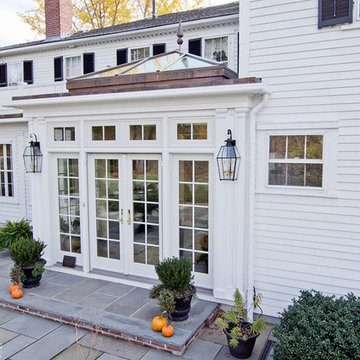
Ejemplo de galería tradicional pequeña con suelo de piedra caliza, estufa de leña, marco de chimenea de piedra y techo de vidrio

Rick Smoak Photography
Foto de galería clásica de tamaño medio con suelo de pizarra, todas las chimeneas, marco de chimenea de piedra y techo estándar
Foto de galería clásica de tamaño medio con suelo de pizarra, todas las chimeneas, marco de chimenea de piedra y techo estándar

Diseño de galería campestre grande con suelo de baldosas de porcelana, todas las chimeneas, marco de chimenea de piedra, techo estándar y suelo gris
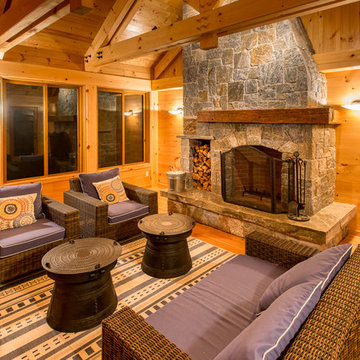
Paul Rogers
Foto de galería rústica de tamaño medio con suelo de madera en tonos medios, chimenea de doble cara y marco de chimenea de piedra
Foto de galería rústica de tamaño medio con suelo de madera en tonos medios, chimenea de doble cara y marco de chimenea de piedra
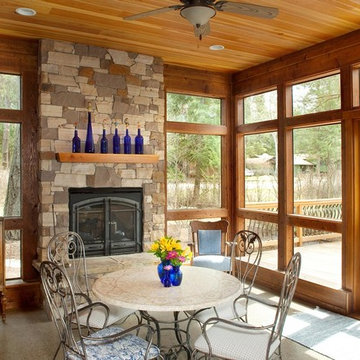
Modelo de galería rural con techo estándar, marco de chimenea de piedra y suelo de cemento
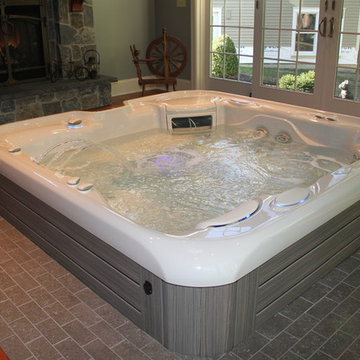
Modelo de galería tradicional grande con suelo de madera en tonos medios, todas las chimeneas, marco de chimenea de piedra, techo estándar y suelo marrón
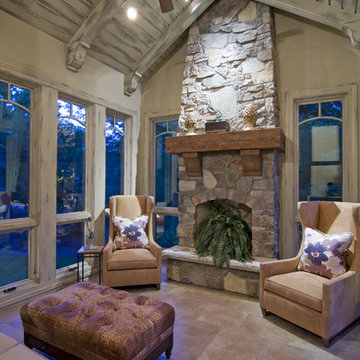
An abundance of living space is only part of the appeal of this traditional French county home. Strong architectural elements and a lavish interior design, including cathedral-arched beamed ceilings, hand-scraped and French bleed-edged walnut floors, faux finished ceilings, and custom tile inlays add to the home's charm.
This home features heated floors in the basement, a mirrored flat screen television in the kitchen/family room, an expansive master closet, and a large laundry/crafts room with Romeo & Juliet balcony to the front yard.
The gourmet kitchen features a custom range hood in limestone, inspired by Romanesque architecture, a custom panel French armoire refrigerator, and a 12 foot antiqued granite island.
Every child needs his or her personal space, offered via a large secret kids room and a hidden passageway between the kids' bedrooms.
A 1,000 square foot concrete sport court under the garage creates a fun environment for staying active year-round. The fun continues in the sunken media area featuring a game room, 110-inch screen, and 14-foot granite bar.
Story - Midwest Home Magazine
Photos - Todd Buchanan
Interior Designer - Anita Sullivan

Imagen de galería marinera con chimenea de esquina, marco de chimenea de piedra, techo estándar y suelo gris
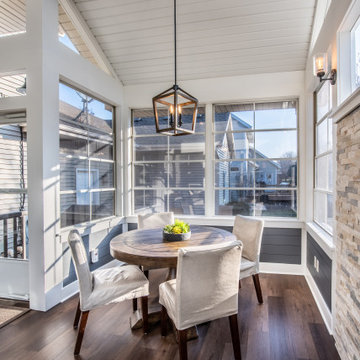
The dining table, fireplace and lounging furniture are perfect for relaxing, reading, and watching the kids play in the yard.
Imagen de galería tradicional renovada grande con suelo vinílico, todas las chimeneas, marco de chimenea de piedra, techo estándar y suelo marrón
Imagen de galería tradicional renovada grande con suelo vinílico, todas las chimeneas, marco de chimenea de piedra, techo estándar y suelo marrón
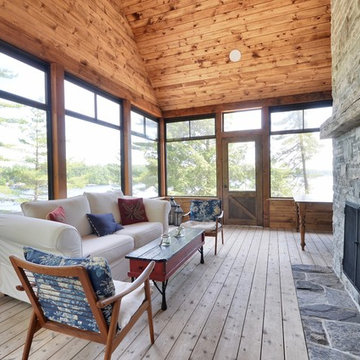
Imagen de galería rústica grande con suelo de madera en tonos medios, todas las chimeneas, marco de chimenea de piedra, techo estándar y suelo marrón
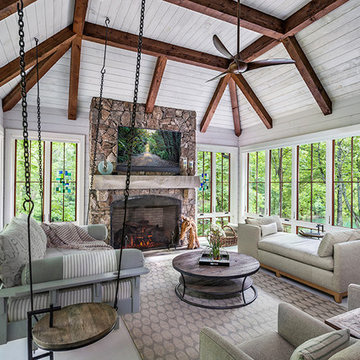
This light and airy lake house features an open plan and refined, clean lines that are reflected throughout in details like reclaimed wide plank heart pine floors, shiplap walls, V-groove ceilings and concealed cabinetry. The home's exterior combines Doggett Mountain stone with board and batten siding, accented by a copper roof.
Photography by Rebecca Lehde, Inspiro 8 Studios.
1.546 ideas para galerías con marco de chimenea de piedra
5
