177 ideas para galerías con chimenea de doble cara
Filtrar por
Presupuesto
Ordenar por:Popular hoy
41 - 60 de 177 fotos
Artículo 1 de 2
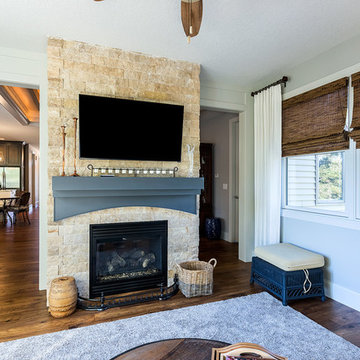
Diseño de galería tradicional renovada de tamaño medio con suelo de madera oscura, chimenea de doble cara, marco de chimenea de piedra, techo estándar y suelo marrón
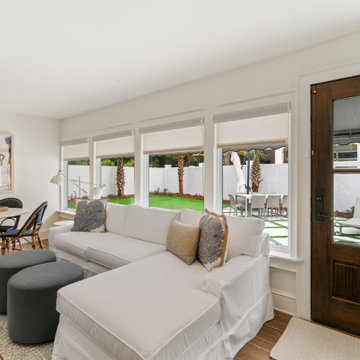
Located in Old Seagrove, FL, this 1980's beach house was is steps away from the beach and a short walk from Seaside Square. Working with local general contractor, Corestruction, the existing 3 bedroom and 3 bath house was completely remodeled. Additionally, 3 more bedrooms and bathrooms were constructed over the existing garage and kitchen, staying within the original footprint. This modern coastal design focused on maximizing light and creating a comfortable and inviting home to accommodate large families vacationing at the beach. The large backyard was completely overhauled, adding a pool, limestone pavers and turf, to create a relaxing outdoor living space.

Resting upon a 120-acre rural hillside, this 17,500 square-foot residence has unencumbered mountain views to the east, south and west. The exterior design palette for the public side is a more formal Tudor style of architecture, including intricate brick detailing; while the materials for the private side tend toward a more casual mountain-home style of architecture with a natural stone base and hand-cut wood siding.
Primary living spaces and the master bedroom suite, are located on the main level, with guest accommodations on the upper floor of the main house and upper floor of the garage. The interior material palette was carefully chosen to match the stunning collection of antique furniture and artifacts, gathered from around the country. From the elegant kitchen to the cozy screened porch, this residence captures the beauty of the White Mountains and embodies classic New Hampshire living.
Photographer: Joseph St. Pierre
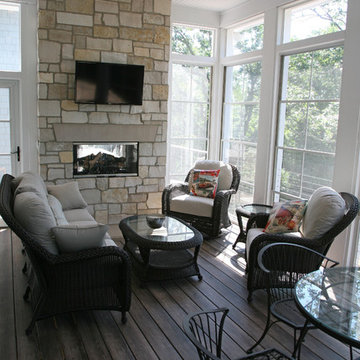
Lowell Management Services, Lake Geneva, WI.
Scott Lowell, Builder.
Indoor outdoor living and entertainment area in screened in room with stone fireplace, wood plank floor, beadboard ceiling, ceiling fan flat screen television mounted above fireplace.

Modern rustic timber framed sunroom with tons of doors and windows that open to a view of the secluded property. Beautiful vaulted ceiling with exposed wood beams and paneled ceiling. Heated floors. Two sided stone/woodburning fireplace with a two story chimney and raised hearth. Exposed timbers create a rustic feel.
General Contracting by Martin Bros. Contracting, Inc.; James S. Bates, Architect; Interior Design by InDesign; Photography by Marie Martin Kinney.
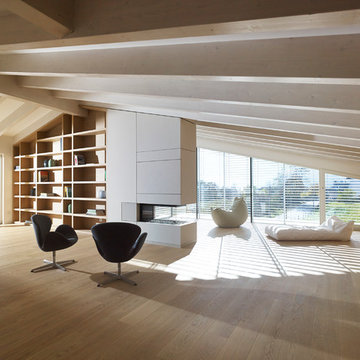
Carlo Baroni
Ejemplo de galería contemporánea con suelo de madera clara y chimenea de doble cara
Ejemplo de galería contemporánea con suelo de madera clara y chimenea de doble cara
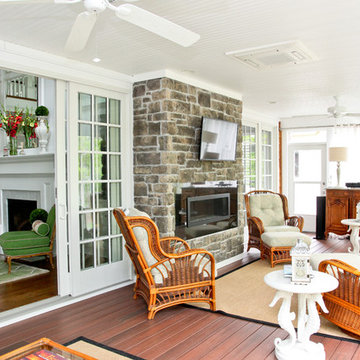
Diseño de galería costera con suelo de madera oscura, chimenea de doble cara, marco de chimenea de ladrillo y techo estándar
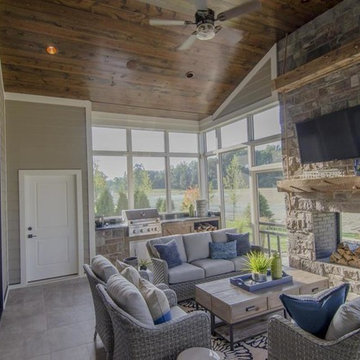
Modelo de galería clásica renovada con chimenea de doble cara, marco de chimenea de piedra y techo estándar
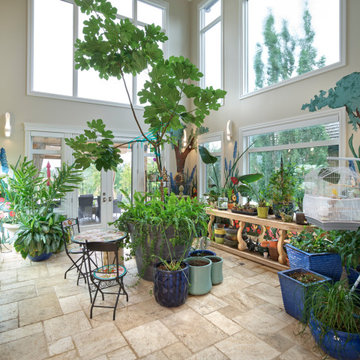
This solarium fills two stories on the southwest corner of this home. The canaries can be heard throughout the home.
Modelo de galería tradicional grande con suelo de piedra caliza, chimenea de doble cara, marco de chimenea de piedra, techo estándar y suelo beige
Modelo de galería tradicional grande con suelo de piedra caliza, chimenea de doble cara, marco de chimenea de piedra, techo estándar y suelo beige
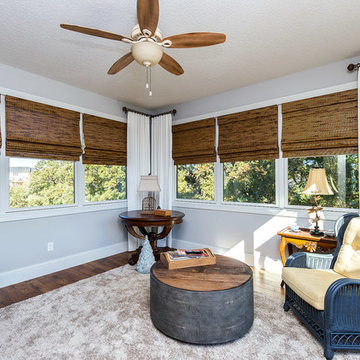
Ejemplo de galería clásica renovada de tamaño medio con suelo de madera oscura, chimenea de doble cara, marco de chimenea de piedra, techo estándar y suelo marrón

This rustically finished three-season porch features a stone fireplace and views high into the wooded acres beyond and with two doors open to the great room beyond, this relatively small residence can become a great space for entertaining a large amount of people.
Photo Credit: David A. Beckwith
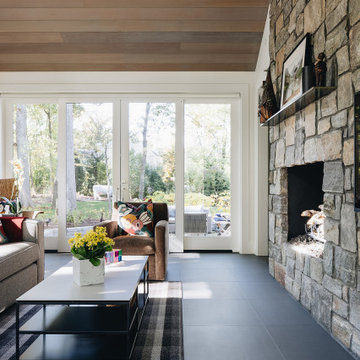
Cathedral-ceiling sunroom and family room separated by a see-through fireplace of natural stone.
Modelo de galería de estilo americano grande con chimenea de doble cara, marco de chimenea de piedra y techo con claraboya
Modelo de galería de estilo americano grande con chimenea de doble cara, marco de chimenea de piedra y techo con claraboya
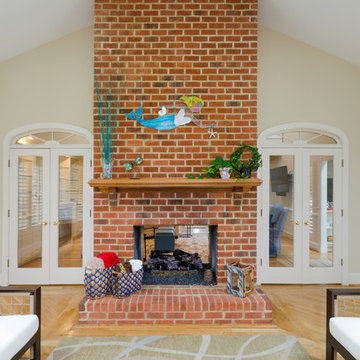
When you have large blank areas like the space over the fireplace, you need to hang pieces that have enough presence and are unique. This fireplace is now watched over by this golden haired leaded glass mermaid made by a local artisan.. She is a nice presence on the fireplace wall and is flanked by a seafaring lantern and some blue embroidered wicker baskets holding warm blankets for curling up with to read a book.
Photographed by John Magor
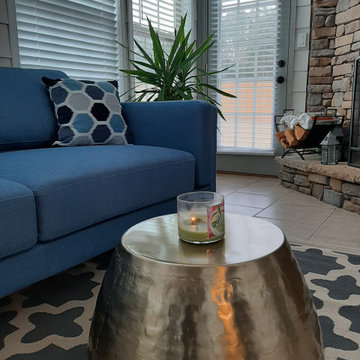
The client wanted to change the color scheme and punch up the style with accessories such as curtains, rugs, and flowers. The couple had the entire downstairs painted and installed new light fixtures throughout.
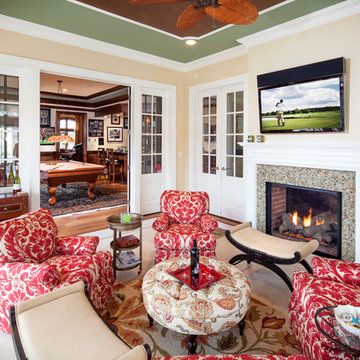
Photography by William Psolka, psolka-photo.com
Modelo de galería tradicional de tamaño medio con suelo de baldosas de cerámica, chimenea de doble cara, marco de chimenea de ladrillo y techo estándar
Modelo de galería tradicional de tamaño medio con suelo de baldosas de cerámica, chimenea de doble cara, marco de chimenea de ladrillo y techo estándar
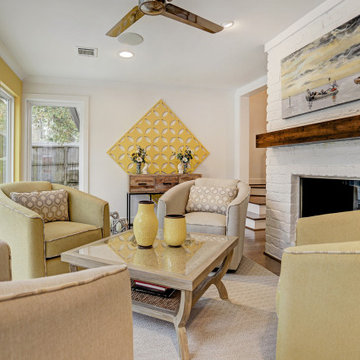
Ejemplo de galería tradicional renovada pequeña con suelo de madera en tonos medios, chimenea de doble cara, marco de chimenea de ladrillo, techo estándar y suelo marrón
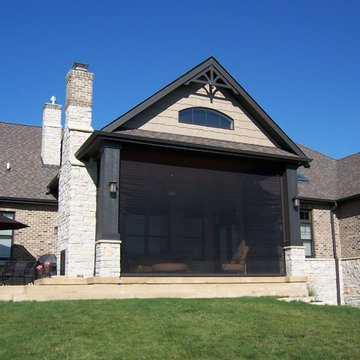
Diseño de galería clásica de tamaño medio con suelo de cemento, chimenea de doble cara, marco de chimenea de piedra, techo estándar y suelo gris
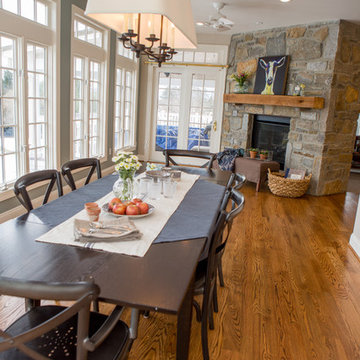
Mary Kate McKenna, Photography LLC
Modelo de galería clásica renovada grande con suelo de madera en tonos medios, chimenea de doble cara, marco de chimenea de piedra y techo estándar
Modelo de galería clásica renovada grande con suelo de madera en tonos medios, chimenea de doble cara, marco de chimenea de piedra y techo estándar
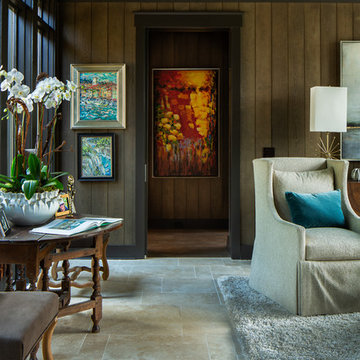
Den in Luxury lake home on Lake Martin in Alexander City Alabama photographed for Birmingham Magazine, Krumdieck Architecture, and Russell Lands by Birmingham Alabama based architectural and interiors photographer Tommy Daspit.
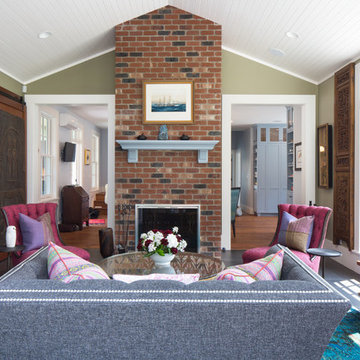
WH Earle Photography
Imagen de galería bohemia grande con suelo de pizarra, marco de chimenea de ladrillo, techo estándar, suelo gris y chimenea de doble cara
Imagen de galería bohemia grande con suelo de pizarra, marco de chimenea de ladrillo, techo estándar, suelo gris y chimenea de doble cara
177 ideas para galerías con chimenea de doble cara
3