177 ideas para galerías con chimenea de doble cara
Filtrar por
Presupuesto
Ordenar por:Popular hoy
141 - 160 de 177 fotos
Artículo 1 de 2
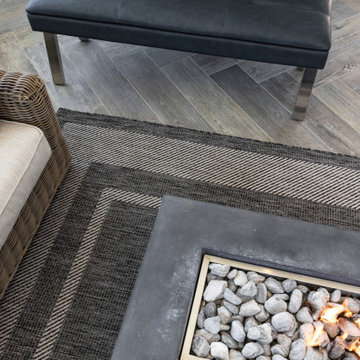
Imagen de galería de tamaño medio con chimenea de doble cara y marco de chimenea de hormigón
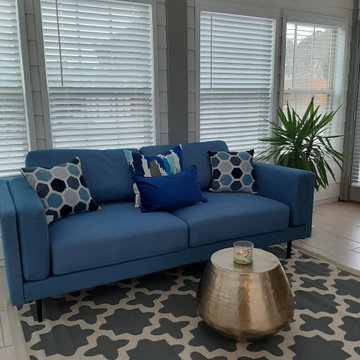
The client wanted to change the color scheme and punch up the style with accessories such as curtains, rugs, and flowers. The couple had the entire downstairs painted and installed new light fixtures throughout.
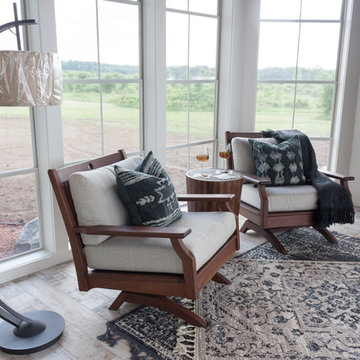
Alecia Moris
Imagen de galería tradicional renovada con chimenea de doble cara y marco de chimenea de piedra
Imagen de galería tradicional renovada con chimenea de doble cara y marco de chimenea de piedra
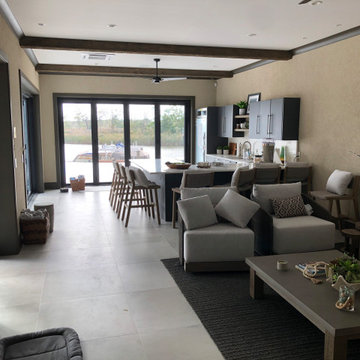
Imagen de galería minimalista de tamaño medio con suelo de travertino, chimenea de doble cara, marco de chimenea de piedra, techo estándar y suelo blanco
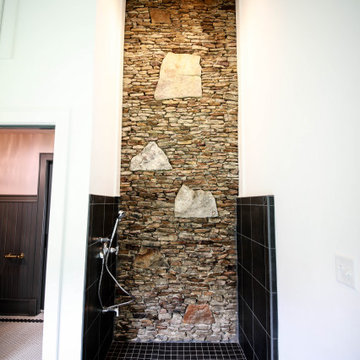
Diseño de galería campestre de tamaño medio con suelo de baldosas de porcelana, chimenea de doble cara, piedra de revestimiento, techo estándar y suelo multicolor
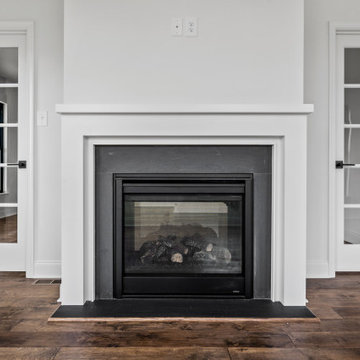
Foto de galería campestre con suelo de madera en tonos medios, chimenea de doble cara, marco de chimenea de piedra y suelo marrón
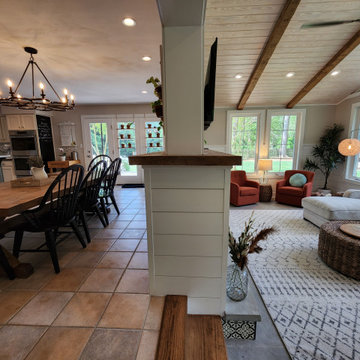
With a growing family, the client needed a cozy family space for everyone to hangout. We created a beautiful farm-house sunroom with a grand fireplace. The design reflected colonial exterior and blended well with the rest of the interior style.
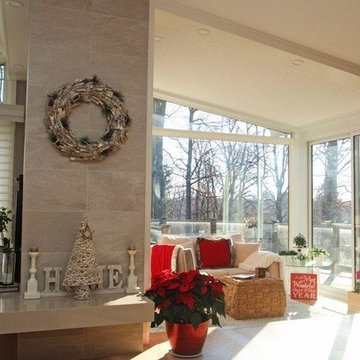
This client's home features a large window panes for their sunroom, and a dividing wall to the living room. The panels chosen allow for maximum light.
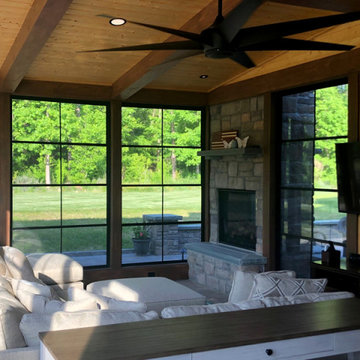
This multi-season outdoor room in Summerfield NC features a two-way gas fireplace with stone façade and glass enclosure, which can be seen inside the room or outside on the adjoining patio. The fireplace makes an ordinary 3-season space more of a 4-season room or sunroom, as it will be made cozier in cooler weather than the typical 3-season room.
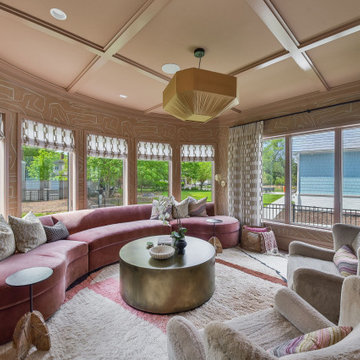
Imagen de galería grande con suelo de madera clara, chimenea de doble cara, marco de chimenea de piedra y techo estándar
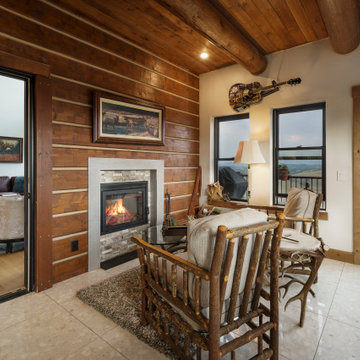
Terrazzo floor, pella double hung windows, exposed log, t&g celing, double sided wood burning fireplace
Foto de galería rural con chimenea de doble cara, marco de chimenea de baldosas y/o azulejos, techo estándar y suelo blanco
Foto de galería rural con chimenea de doble cara, marco de chimenea de baldosas y/o azulejos, techo estándar y suelo blanco
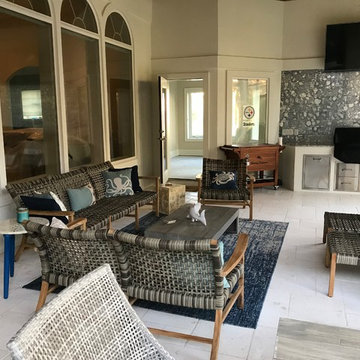
Modelo de galería marinera con suelo de piedra caliza, chimenea de doble cara, marco de chimenea de piedra y suelo blanco
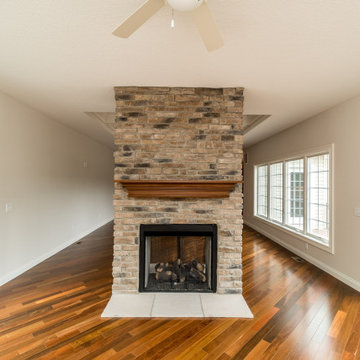
Diseño de galería tradicional con suelo de madera en tonos medios, chimenea de doble cara y marco de chimenea de piedra

Modern rustic timber framed sunroom with tons of doors and windows that open to a view of the secluded property. Beautiful vaulted ceiling with exposed wood beams and paneled ceiling. Heated floors. Two sided stone/woodburning fireplace with a two story chimney and raised hearth. Exposed timbers create a rustic feel.
General Contracting by Martin Bros. Contracting, Inc.; James S. Bates, Architect; Interior Design by InDesign; Photography by Marie Martin Kinney.

Modern rustic timber framed sunroom with tons of doors and windows that open to a view of the secluded property. Beautiful vaulted ceiling with exposed wood beams and paneled ceiling. Heated floors. Two sided stone/woodburning fireplace with a two story chimney and raised hearth. Exposed timbers create a rustic feel.
General Contracting by Martin Bros. Contracting, Inc.; James S. Bates, Architect; Interior Design by InDesign; Photography by Marie Martin Kinney.
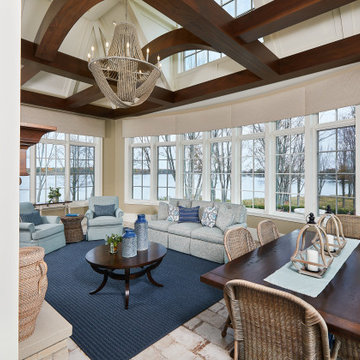
A light-filled sunroom featuring dark stained arched wood beams and a view of the lake
Photo by Ashley Avila Photography
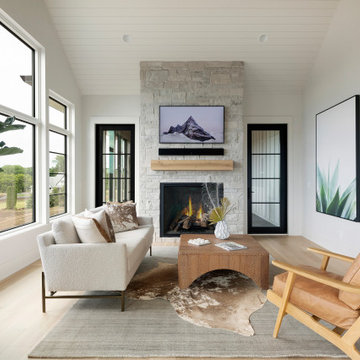
Custom building should incorporate thoughtful design for every area of your home. We love how this sun room makes the most of the provided wall space by incorporating ample storage and a shelving display. Just another example of how building your dream home is all in the details!
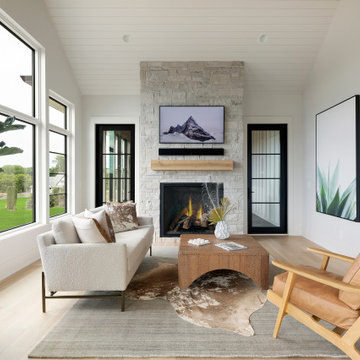
Custom building should incorporate thoughtful design for every area of your home. We love how this sun room makes the most of the provided wall space by incorporating ample storage and a shelving display. Just another example of how building your dream home is all in the details!
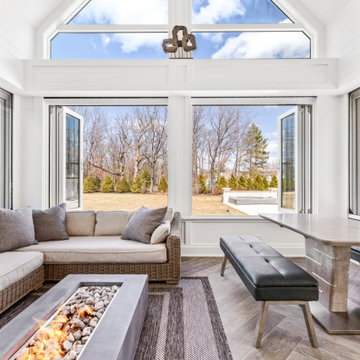
Diseño de galería de tamaño medio con chimenea de doble cara y marco de chimenea de hormigón
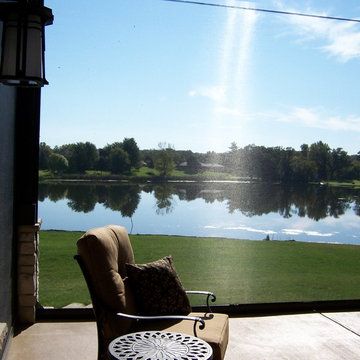
Ejemplo de galería clásica de tamaño medio con suelo de cemento, chimenea de doble cara, marco de chimenea de piedra, techo estándar y suelo gris
177 ideas para galerías con chimenea de doble cara
8