177 ideas para galerías con chimenea de doble cara
Filtrar por
Presupuesto
Ordenar por:Popular hoy
21 - 40 de 177 fotos
Artículo 1 de 2
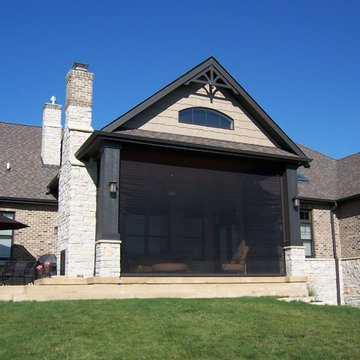
Diseño de galería clásica de tamaño medio con suelo de cemento, chimenea de doble cara, marco de chimenea de piedra, techo estándar y suelo gris

Resting upon a 120-acre rural hillside, this 17,500 square-foot residence has unencumbered mountain views to the east, south and west. The exterior design palette for the public side is a more formal Tudor style of architecture, including intricate brick detailing; while the materials for the private side tend toward a more casual mountain-home style of architecture with a natural stone base and hand-cut wood siding.
Primary living spaces and the master bedroom suite, are located on the main level, with guest accommodations on the upper floor of the main house and upper floor of the garage. The interior material palette was carefully chosen to match the stunning collection of antique furniture and artifacts, gathered from around the country. From the elegant kitchen to the cozy screened porch, this residence captures the beauty of the White Mountains and embodies classic New Hampshire living.
Photographer: Joseph St. Pierre
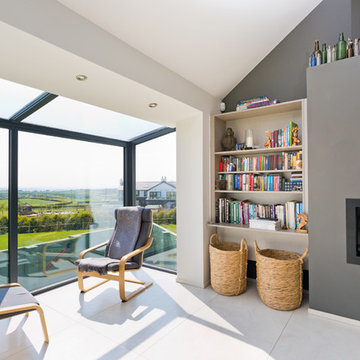
Foto de galería contemporánea de tamaño medio con suelo de baldosas de porcelana y chimenea de doble cara
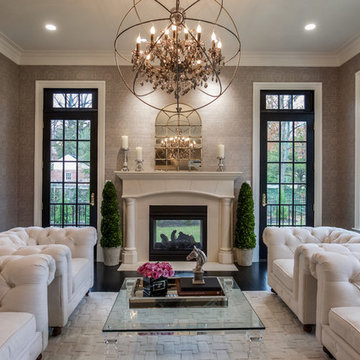
Imagen de galería tradicional renovada de tamaño medio con chimenea de doble cara y techo estándar

Imagen de galería tradicional de tamaño medio con suelo de madera clara, chimenea de doble cara, marco de chimenea de baldosas y/o azulejos, techo estándar y suelo marrón
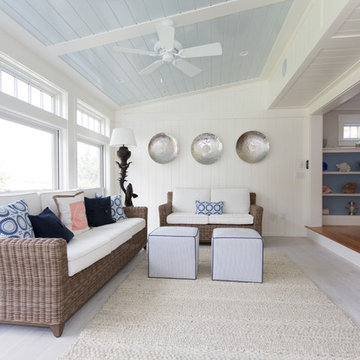
Lori Whalen Photography
Modelo de galería costera de tamaño medio con suelo de madera clara, chimenea de doble cara, marco de chimenea de baldosas y/o azulejos y techo estándar
Modelo de galería costera de tamaño medio con suelo de madera clara, chimenea de doble cara, marco de chimenea de baldosas y/o azulejos y techo estándar
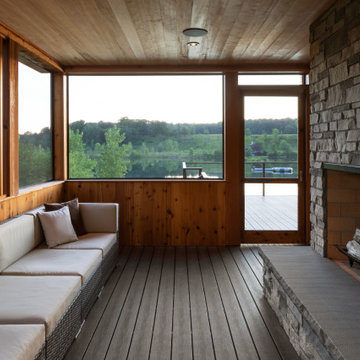
A comfortable sunroom overlooking the lake. After the sunset you can start a fire on a cool evening making this a three season room. The Blue Stone rockfaced raised hearth provides extra seating and the Artesian Blend stone fireplace wall is the focal point when entertaining.
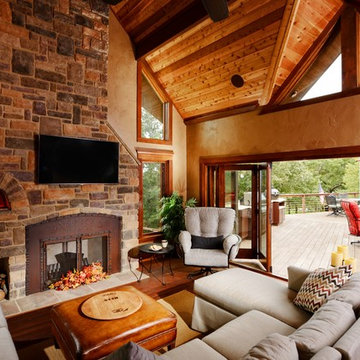
Global Image Photography
Diseño de galería rural con suelo de madera oscura, chimenea de doble cara, marco de chimenea de piedra y techo estándar
Diseño de galería rural con suelo de madera oscura, chimenea de doble cara, marco de chimenea de piedra y techo estándar
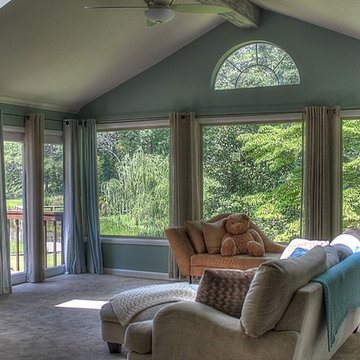
The windows in this room covered almost every existing wall to this room. I added an exposed wood beam and painted it to make it look like old barn wood. The exposed beam added a natural element to the room that made the outside come in. There are also skylights in the room to add in even more light.
Photo Credit: Kimberly Schneider
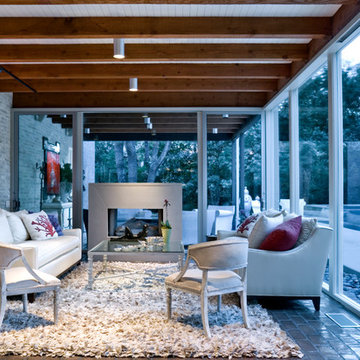
Diseño de galería retro de tamaño medio con chimenea de doble cara y techo estándar
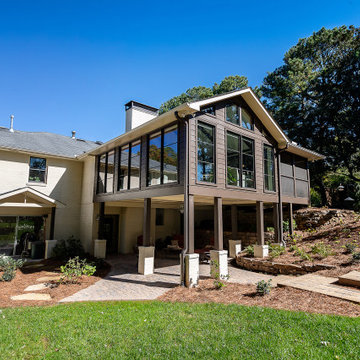
Ranney Blair Home Renovations, Roswell, Georgia, 2021 Regional CotY Award Winner Residential Addition $100,000 to $250,000
Imagen de galería clásica renovada de tamaño medio con suelo de madera oscura, chimenea de doble cara y marco de chimenea de piedra
Imagen de galería clásica renovada de tamaño medio con suelo de madera oscura, chimenea de doble cara y marco de chimenea de piedra
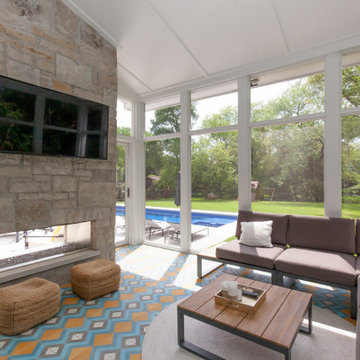
Photos: Jody Kmetz
Imagen de galería minimalista grande con suelo de baldosas de porcelana, chimenea de doble cara, piedra de revestimiento, techo estándar y suelo multicolor
Imagen de galería minimalista grande con suelo de baldosas de porcelana, chimenea de doble cara, piedra de revestimiento, techo estándar y suelo multicolor
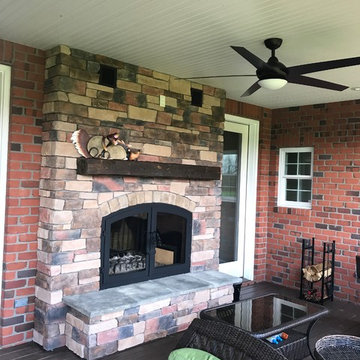
Acucraft Hearthroom 44 Indoor Outdoor See Through Wood Burning Fireplace with Black Matte Finish, Basket Handles, Locking Clasp, Brick Surround and hearthstone hearth.
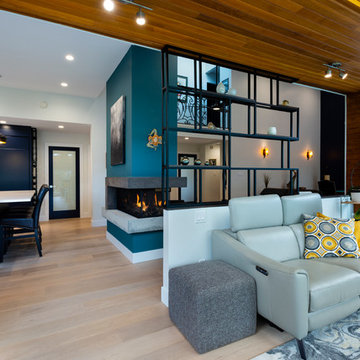
photography: Paul Grdina
Modelo de galería contemporánea pequeña con suelo de madera clara, chimenea de doble cara, marco de chimenea de hormigón, techo con claraboya y suelo beige
Modelo de galería contemporánea pequeña con suelo de madera clara, chimenea de doble cara, marco de chimenea de hormigón, techo con claraboya y suelo beige

Ejemplo de galería tradicional renovada extra grande con chimenea de doble cara, marco de chimenea de ladrillo, suelo multicolor, techo estándar y suelo de pizarra
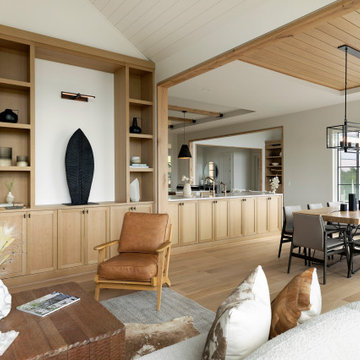
Custom building should incorporate thoughtful design for every area of your home. We love how this sun room makes the most of the provided wall space by incorporating ample storage and a shelving display. Just another example of how building your dream home is all in the details!
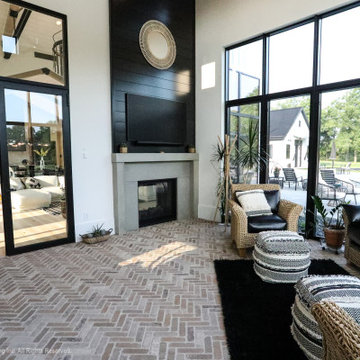
The spacious sunroom is a serene retreat with its panoramic views of the rural landscape through walls of Marvin windows. A striking brick herringbone pattern floor adds timeless charm, while a see-through gas fireplace creates a cozy focal point, perfect for all seasons. Above the mantel, a black-painted beadboard feature wall adds depth and character, enhancing the room's inviting ambiance. With its seamless blend of rustic and contemporary elements, this sunroom is a tranquil haven for relaxation and contemplation.
Martin Bros. Contracting, Inc., General Contractor; Helman Sechrist Architecture, Architect; JJ Osterloo Design, Designer; Photography by Marie Kinney.
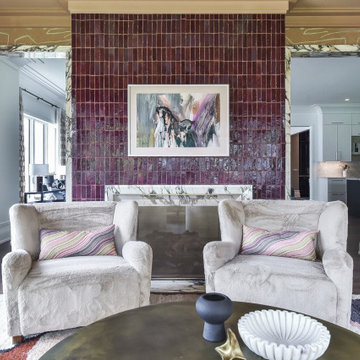
Ejemplo de galería ecléctica grande con suelo de madera clara, chimenea de doble cara y marco de chimenea de piedra
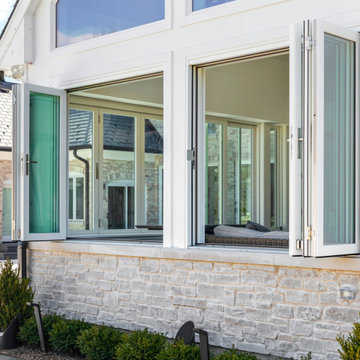
Foto de galería de tamaño medio con chimenea de doble cara y marco de chimenea de hormigón
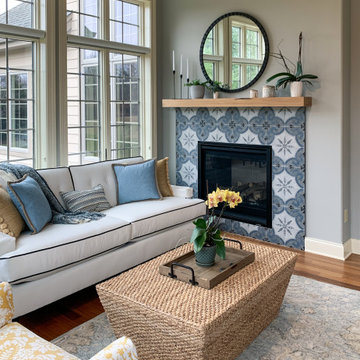
Imagen de galería mediterránea de tamaño medio con suelo de madera en tonos medios, chimenea de doble cara, marco de chimenea de baldosas y/o azulejos y techo estándar
177 ideas para galerías con chimenea de doble cara
2