1.012 ideas para galerías clásicas renovadas sin chimenea
Filtrar por
Presupuesto
Ordenar por:Popular hoy
161 - 180 de 1012 fotos
Artículo 1 de 3
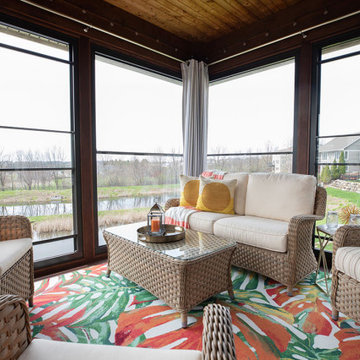
Renovation of the screened porch into a three-season room required Sweeney to perform structural modifications, including determining wind shear calculations and working with a structural engineer to provide the necessary calculations and drawings to modify the walls, roof, and floor joists. Finally, we removed the screens on all three exterior walls and replaced them with new floor-to-ceiling Scenix tempered glass porch windows with retractable screens.
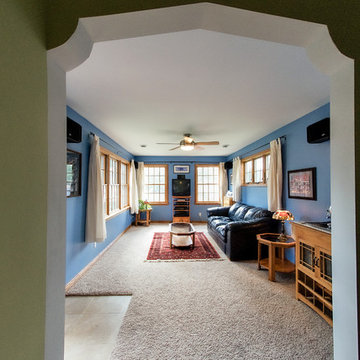
Taking good care of this home and taking time to customize it to their family, the owners have completed four remodel projects with Castle.
The 2nd floor addition was completed in 2006, which expanded the home in back, where there was previously only a 1st floor porch. Now, after this remodel, the sunroom is open to the rest of the home and can be used in all four seasons.
On the 2nd floor, the home’s footprint greatly expanded from a tight attic space into 4 bedrooms and 1 bathroom.
The kitchen remodel, which took place in 2013, reworked the floorplan in small, but dramatic ways.
The doorway between the kitchen and front entry was widened and moved to allow for better flow, more countertop space, and a continuous wall for appliances to be more accessible. A more functional kitchen now offers ample workspace and cabinet storage, along with a built-in breakfast nook countertop.
All new stainless steel LG and Bosch appliances were ordered from Warners’ Stellian.
Another remodel in 2016 converted a closet into a wet bar allows for better hosting in the dining room.
In 2018, after this family had already added a 2nd story addition, remodeled their kitchen, and converted the dining room closet into a wet bar, they decided it was time to remodel their basement.
Finishing a portion of the basement to make a living room and giving the home an additional bathroom allows for the family and guests to have more personal space. With every project, solid oak woodwork has been installed, classic countertops and traditional tile selected, and glass knobs used.
Where the finished basement area meets the utility room, Castle designed a barn door, so the cat will never be locked out of its litter box.
The 3/4 bathroom is spacious and bright. The new shower floor features a unique pebble mosaic tile from Ceramic Tileworks. Bathroom sconces from Creative Lighting add a contemporary touch.
Overall, this home is suited not only to the home’s original character; it is also suited to house the owners’ family for a lifetime.
This home will be featured on the 2019 Castle Home Tour, September 28 – 29th. Showcased projects include their kitchen, wet bar, and basement. Not on tour is a second-floor addition including a master suite.
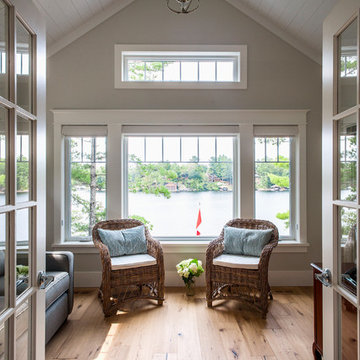
Opening up from the master bedroom, this cozy room offers a spectacular view of the lake and is perfect for reading, studying or even a little nap.
Photo Credit: Jim Craigmyle Photography
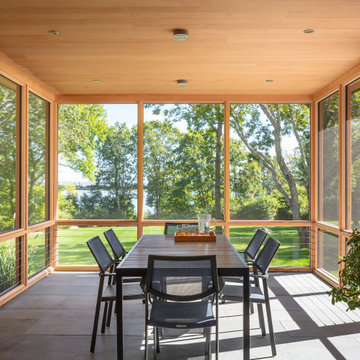
Diseño de galería tradicional renovada sin chimenea con suelo de cemento, techo estándar y suelo gris
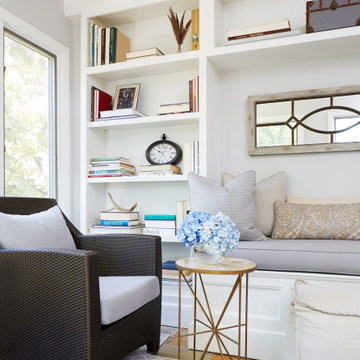
Calming sunroom with built-in bench seat and storage in soothing shades of beige and blue
Photo by Stacy Zarin Goldberg Photography
Modelo de galería tradicional renovada pequeña sin chimenea con suelo de travertino, techo estándar y suelo beige
Modelo de galería tradicional renovada pequeña sin chimenea con suelo de travertino, techo estándar y suelo beige
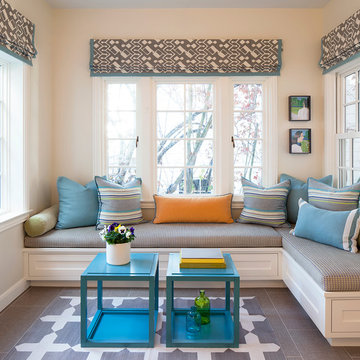
Architect: John Lum Architecture
Photographer: Isabelle Eubanks
Diseño de galería clásica renovada pequeña sin chimenea con suelo de baldosas de cerámica, techo estándar y suelo gris
Diseño de galería clásica renovada pequeña sin chimenea con suelo de baldosas de cerámica, techo estándar y suelo gris
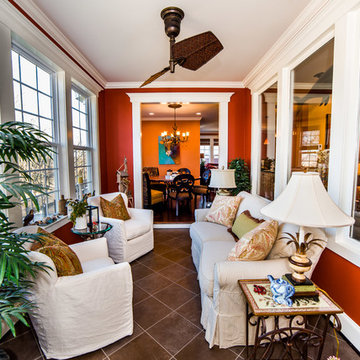
This sun room feels like an outdoor porch, with the breezy slipcovered furniture, tile floors and rustic, weathered accessories. Design: Carol Lombardo Weil; Photography: Tony Cossentino, WhyTheFoto
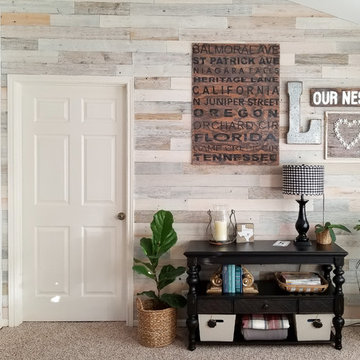
Beautifully done Timberchic accent wall using coastal white Timberchic. Really brightens up this sunroom!
Modelo de galería tradicional renovada pequeña sin chimenea con moqueta, techo estándar y suelo beige
Modelo de galería tradicional renovada pequeña sin chimenea con moqueta, techo estándar y suelo beige
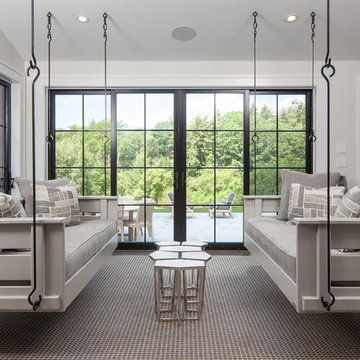
Foto de galería clásica renovada de tamaño medio sin chimenea con suelo de madera en tonos medios, techo estándar y suelo marrón
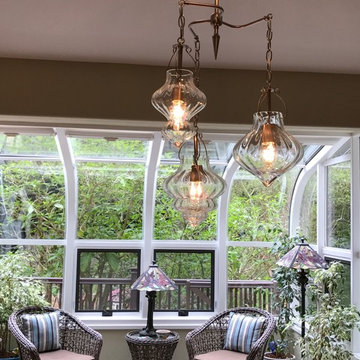
Modelo de galería tradicional renovada de tamaño medio sin chimenea con suelo de pizarra, techo estándar y suelo multicolor
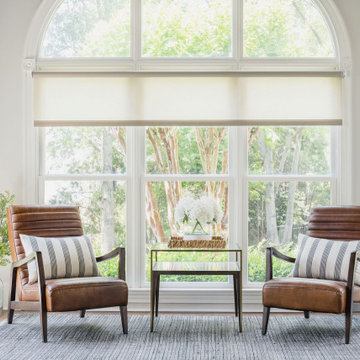
GC: Ekren Construction
Photography: Tiffany Ringwald
Modelo de galería tradicional renovada de tamaño medio sin chimenea con suelo de madera en tonos medios y suelo marrón
Modelo de galería tradicional renovada de tamaño medio sin chimenea con suelo de madera en tonos medios y suelo marrón
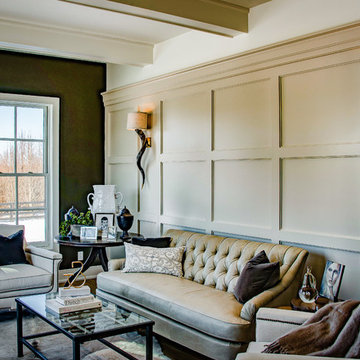
John Bailey
Ejemplo de galería clásica renovada grande sin chimenea con suelo de madera oscura y techo estándar
Ejemplo de galería clásica renovada grande sin chimenea con suelo de madera oscura y techo estándar
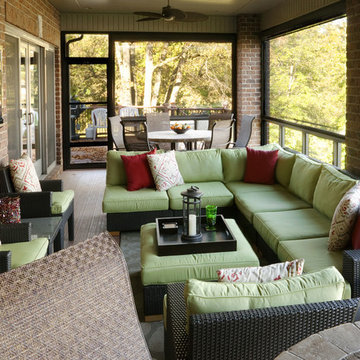
Foto de galería tradicional renovada de tamaño medio sin chimenea con techo estándar
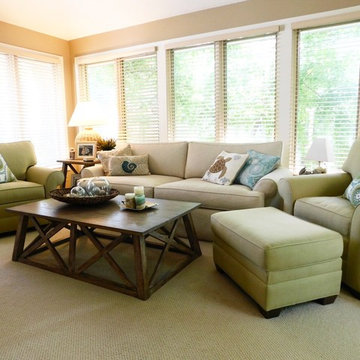
Kerith Elfstrum
Ejemplo de galería tradicional renovada pequeña sin chimenea con moqueta, techo estándar y suelo beige
Ejemplo de galería tradicional renovada pequeña sin chimenea con moqueta, techo estándar y suelo beige
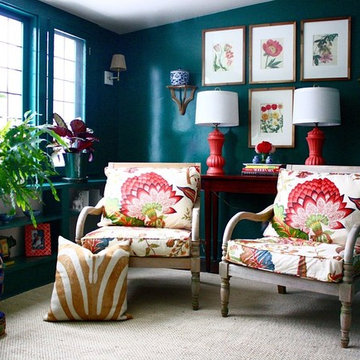
Small on space, big on impact, this jungle-like sitting room spotlights a vibrant print from Gaston y Daniela, vintage botanical prints, a pop of bright pink on the antique lamps and plenty of live plants. The walls are lacquered in Brazilian Rainforest from Benjamin Moore and the ceiling casts a warm peachy glow in Farrow & Ball's Dimity.
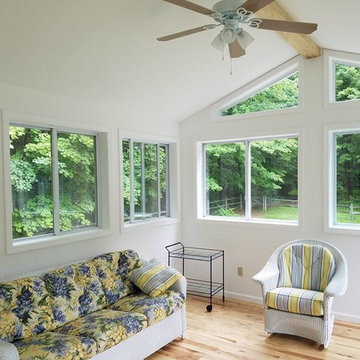
Modelo de galería clásica renovada de tamaño medio sin chimenea con suelo de madera clara, techo estándar y suelo beige
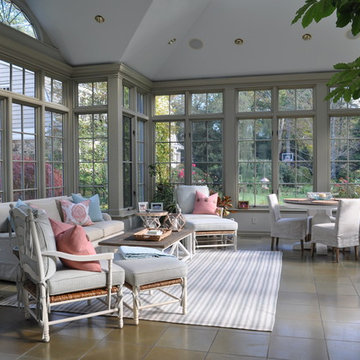
Imagen de galería tradicional renovada grande sin chimenea con suelo de baldosas de porcelana y techo de vidrio
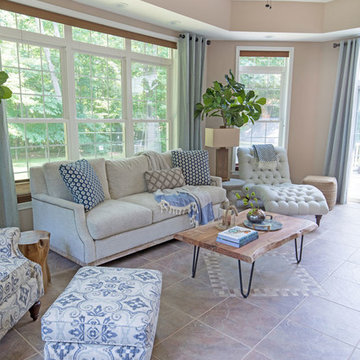
Imagen de galería tradicional renovada de tamaño medio sin chimenea con suelo de baldosas de cerámica, techo estándar y suelo multicolor
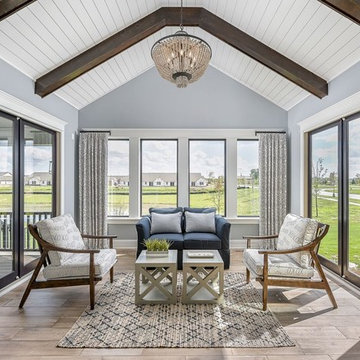
Foto de galería clásica renovada de tamaño medio sin chimenea con suelo de madera en tonos medios, techo estándar y suelo beige
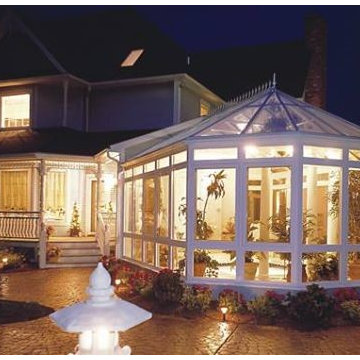
Imagen de galería clásica renovada de tamaño medio sin chimenea con suelo de madera en tonos medios, techo con claraboya y suelo marrón
1.012 ideas para galerías clásicas renovadas sin chimenea
9