1.014 ideas para galerías clásicas renovadas sin chimenea
Filtrar por
Presupuesto
Ordenar por:Popular hoy
241 - 260 de 1014 fotos
Artículo 1 de 3
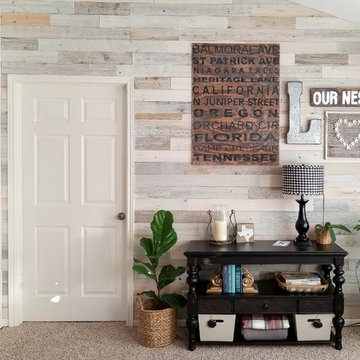
DIY Beautify sunroom renovation with coastal white Timberchic!
Modelo de galería tradicional renovada pequeña sin chimenea con moqueta, techo estándar y suelo beige
Modelo de galería tradicional renovada pequeña sin chimenea con moqueta, techo estándar y suelo beige
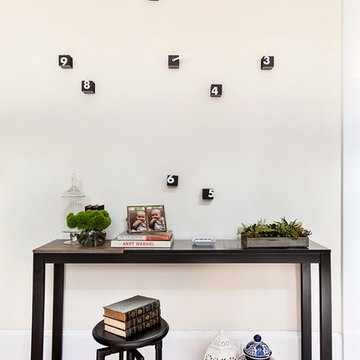
Regan Wood Photography
Ejemplo de galería tradicional renovada grande sin chimenea con suelo de madera en tonos medios y techo con claraboya
Ejemplo de galería tradicional renovada grande sin chimenea con suelo de madera en tonos medios y techo con claraboya
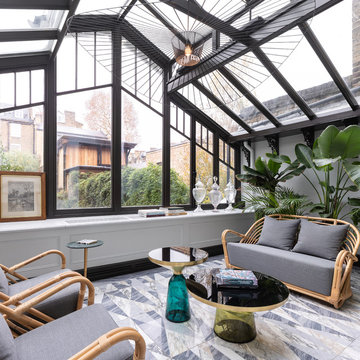
Ejemplo de galería tradicional renovada sin chimenea con techo de vidrio y suelo gris
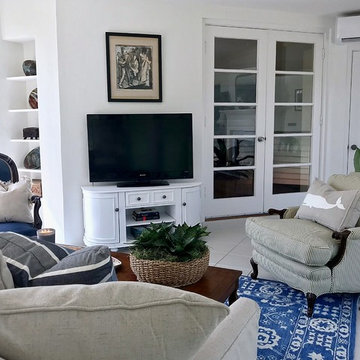
Foto de galería tradicional renovada de tamaño medio sin chimenea con suelo de baldosas de cerámica, techo estándar y suelo blanco
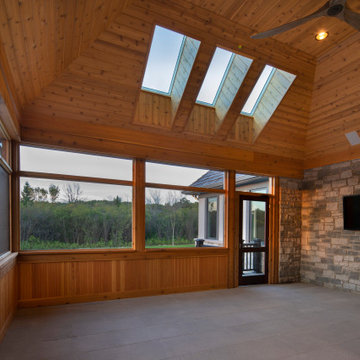
Imagen de galería clásica renovada sin chimenea con suelo de cemento, techo con claraboya y suelo marrón
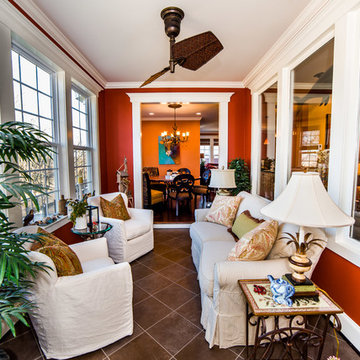
This sun room feels like an outdoor porch, with the breezy slipcovered furniture, tile floors and rustic, weathered accessories. Design: Carol Lombardo Weil; Photography: Tony Cossentino, WhyTheFoto
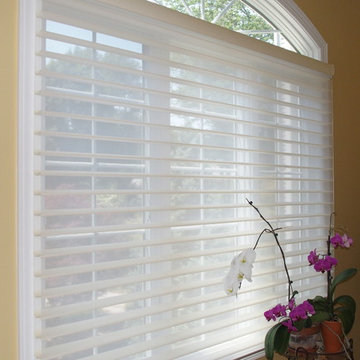
This fabulous sunroom needed light control and protection of the furniture and rigs from harmful UV rays. With the installation of Hunter Douglas Silhouette Sheer Shades my client was able to remove the protective coverings from her furniture. The room is much more inviting and elegant. The Silhouettes soften harsh sunlight and help to control solar heat.
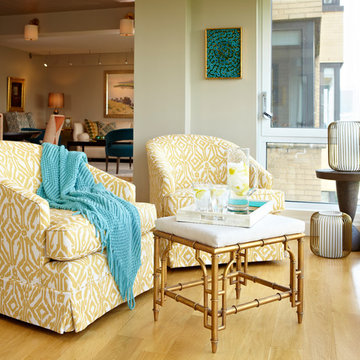
Modelo de galería clásica renovada pequeña sin chimenea con suelo de madera clara, techo estándar y suelo amarillo
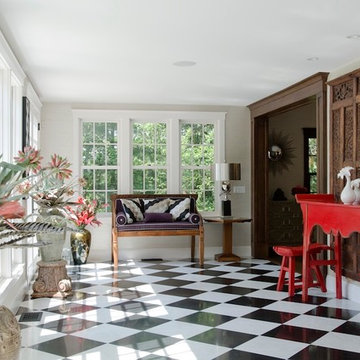
Photographer: James R. Salomon
Contractor: Carl Anderson, Anderson Contracting Services
Foto de galería clásica renovada grande sin chimenea con suelo de linóleo, techo estándar y suelo multicolor
Foto de galería clásica renovada grande sin chimenea con suelo de linóleo, techo estándar y suelo multicolor
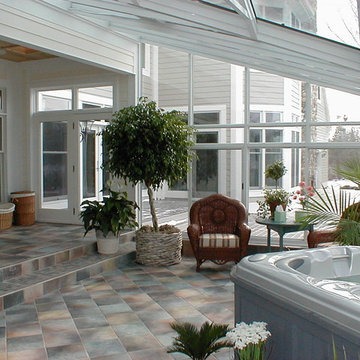
Imagen de galería clásica renovada grande sin chimenea con suelo de baldosas de cerámica, techo con claraboya y suelo gris
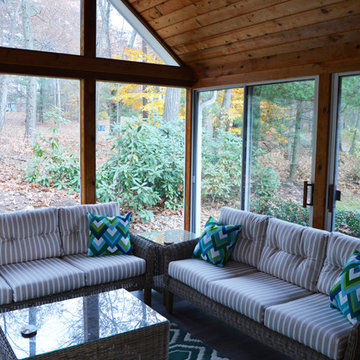
Diseño de galería tradicional renovada grande sin chimenea con suelo de madera en tonos medios, techo estándar y suelo gris
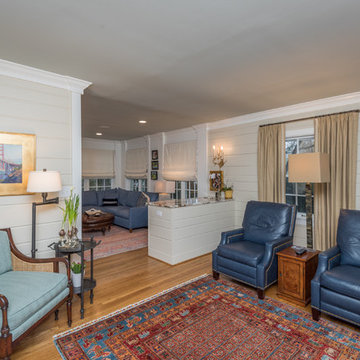
Bill Worley
Modelo de galería tradicional renovada grande sin chimenea con suelo de madera clara, techo estándar y suelo marrón
Modelo de galería tradicional renovada grande sin chimenea con suelo de madera clara, techo estándar y suelo marrón
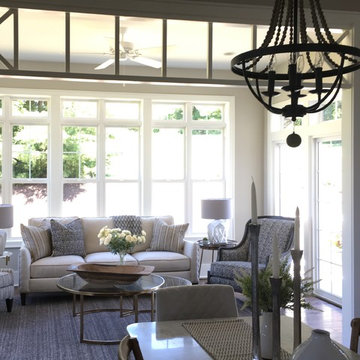
Diseño de galería clásica renovada pequeña sin chimenea con suelo de madera en tonos medios, techo estándar y suelo marrón
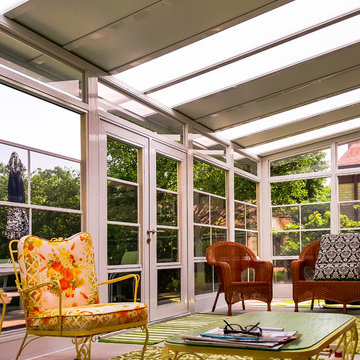
Ejemplo de galería tradicional renovada de tamaño medio sin chimenea con suelo de madera en tonos medios, techo con claraboya y suelo marrón
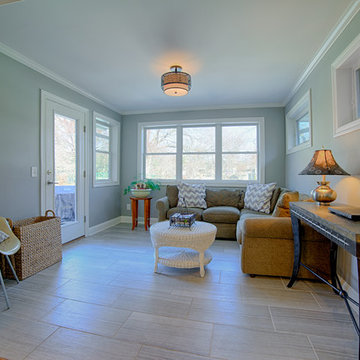
An existing screen porch was converted into a 4 season room. This durable space gives the swimmers a spot to regroup as they come in from the pool.
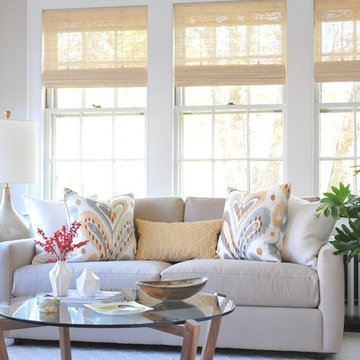
Photo Credit: Betsy Bassett
Modelo de galería clásica renovada de tamaño medio sin chimenea con suelo de madera en tonos medios, techo estándar y suelo beige
Modelo de galería clásica renovada de tamaño medio sin chimenea con suelo de madera en tonos medios, techo estándar y suelo beige
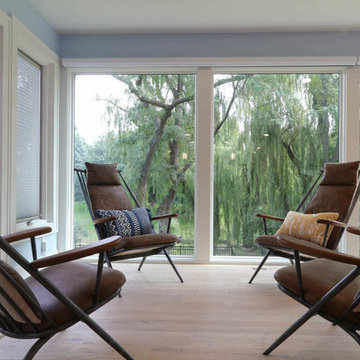
The Tomar Court remodel was a whole home remodel focused on creating an open floor plan on the main level that is optimal for entertaining. By removing the walls separating the formal dining, formal living, kitchen and stair hallway, the main level was transformed into one spacious, open room. Throughout the main level, a custom white oak flooring was used. A three sided, double glass fireplace is the main feature in the new living room. The existing staircase was integrated into the kitchen island with a custom wall panel detail to match the kitchen cabinets. Off of the living room is the sun room with new floor to ceiling windows and all updated finishes. Tucked behind the sun room is a cozy hearth room. In the hearth room features a new gas fireplace insert, new stone, mitered edge limestone hearth, live edge black walnut mantle and a wood feature wall. Off of the kitchen, the mud room was refreshed with all new cabinetry, new tile floors, updated powder bath and a hidden pantry off of the kitchen. In the master suite, a new walk in closet was created and a feature wood wall for the bed headboard with floating shelves and bedside tables. In the master bath, a walk in tile shower , separate floating vanities and a free standing tub were added. In the lower level of the home, all flooring was added throughout and the lower level bath received all new cabinetry and a walk in tile shower.
TYPE: Remodel
YEAR: 2018
CONTRACTOR: Hjellming Construction
4 BEDROOM ||| 3.5 BATH ||| 3 STALL GARAGE ||| WALKOUT LOT
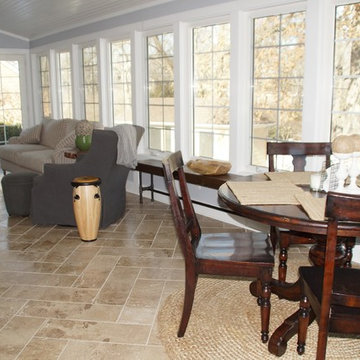
Winston Brown Construction
Modelo de galería clásica renovada de tamaño medio sin chimenea con suelo de baldosas de cerámica y techo estándar
Modelo de galería clásica renovada de tamaño medio sin chimenea con suelo de baldosas de cerámica y techo estándar
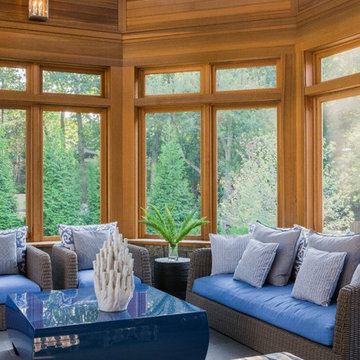
Michael J. Lee Photography
Diseño de galería tradicional renovada de tamaño medio sin chimenea con suelo gris
Diseño de galería tradicional renovada de tamaño medio sin chimenea con suelo gris
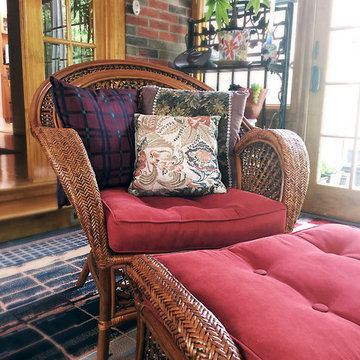
Imagen de galería clásica renovada de tamaño medio sin chimenea con suelo de pizarra, techo estándar y suelo gris
1.014 ideas para galerías clásicas renovadas sin chimenea
13