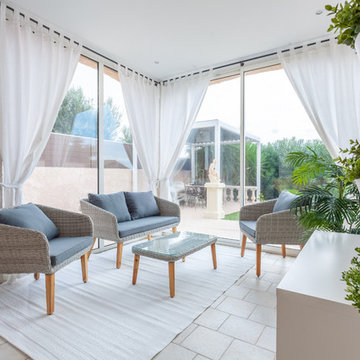390 ideas para galerías clásicas renovadas con techo con claraboya
Filtrar por
Presupuesto
Ordenar por:Popular hoy
61 - 80 de 390 fotos
Artículo 1 de 3
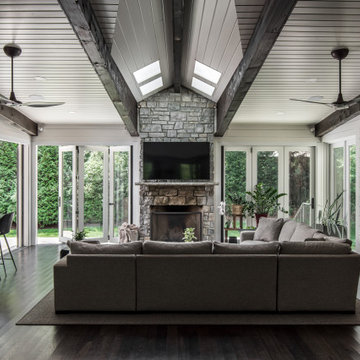
Imagen de galería tradicional renovada grande con suelo de madera oscura, todas las chimeneas, marco de chimenea de piedra y techo con claraboya
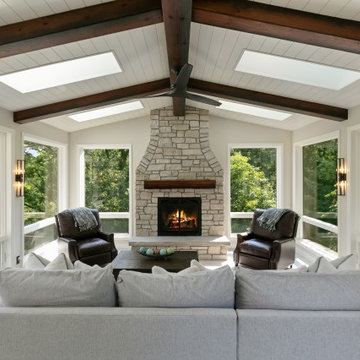
4 Season Porch Addition filled with light form windows and skylights. Ceiling with beams and ship lap, Marvin Ultimate bifold door allows for total open connection between porch and kitchen and dining room.
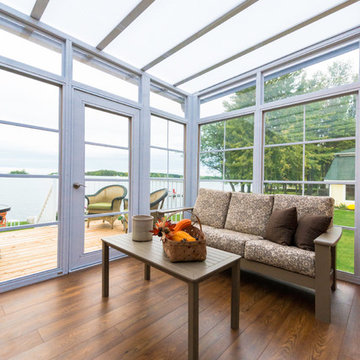
Ejemplo de galería clásica renovada de tamaño medio sin chimenea con suelo de madera en tonos medios, techo con claraboya y suelo marrón
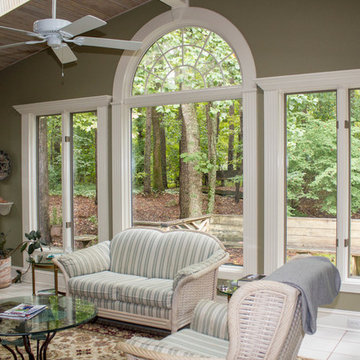
Heather Cooper Photography
Foto de galería clásica renovada pequeña con techo con claraboya, suelo de baldosas de cerámica, todas las chimeneas, marco de chimenea de baldosas y/o azulejos y suelo beige
Foto de galería clásica renovada pequeña con techo con claraboya, suelo de baldosas de cerámica, todas las chimeneas, marco de chimenea de baldosas y/o azulejos y suelo beige
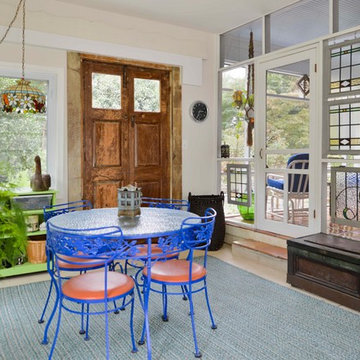
The owners of this home in Mount Vernon Alexandria, converted the Lower level carport into an enclosed sunroom, with optional garage space, an unfinished attic space was turned into a game room with a ping pong table, and future study for their loved grandchildren. There is added extra space footage to the attic space, a cedar closet, new French doors, direct & indirect lighting, new skylight lights to brighten up the attic, triple triangle window. Also, used etched glass garage doors, created extra garage space, and used client’s provided wooded door connecting the sunroom to the patio.
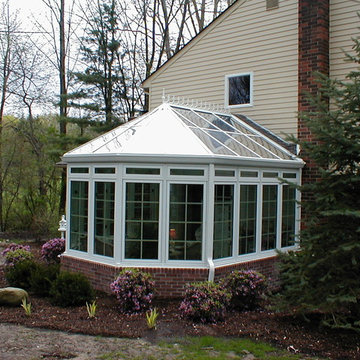
Foto de galería clásica renovada de tamaño medio sin chimenea con techo con claraboya
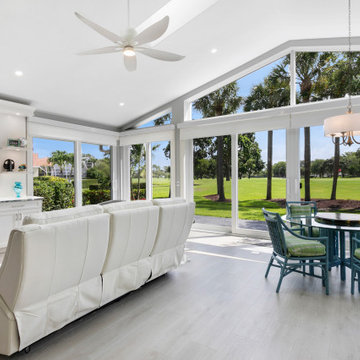
Customized to perfection, a remarkable work of art at the Eastpoint Country Club combines superior craftsmanship that reflects the impeccable taste and sophisticated details. An impressive entrance to the open concept living room, dining room, sunroom, and a chef’s dream kitchen boasts top-of-the-line appliances and finishes. The breathtaking LED backlit quartz island and bar are the perfect accents that steal the show.
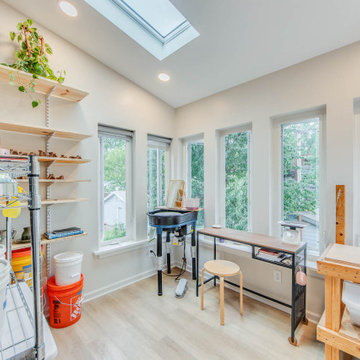
As the pandemic hit many of our homeowners found themselves home more often and spending more time on their hobbies. This homeowner in Tower Grove took to her creative side and asked us to construct a Pottery Studio for her. Pairing her design eye with ours we developed a plan to create an open, light filled studio that would surely give her energy and get the creativity flowing. Now she can create her beautiful art without leaving her home.
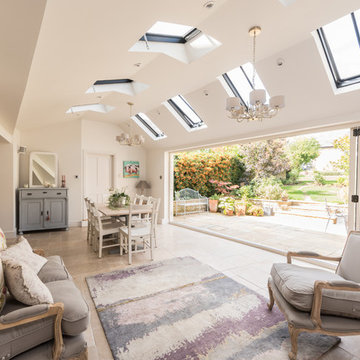
Home improvements specialist QKS have extensive experience in dealing with heritage sites and Grade I and II Listed Buildings. The owner of this listed property approached them to carry out a garden room/kitchen extension with the emphasis on filling the space with natural light. The old kitchen had been starved of daylight and the client wanted a social living/eating space that connected to the garden.
8 x Clement 3 Conservation Rooflights were specified in a slate profile to bring light into the extension. These were not only in keeping with the exterior of the property but also look fabulous inside too.
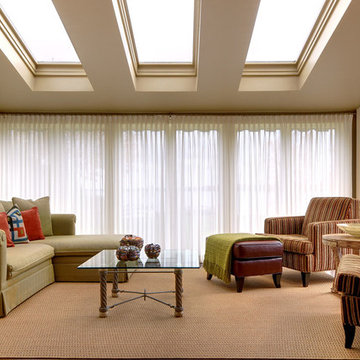
This home was in need of a makeover from top to bottom; it was tired and outdated. The goal was to incorporate a little bit of Cape Cod with some contemporary inspiration to keep things from getting a little boring. The result is warm and inviting. We are currently adding a few new changes to the content of this home and will feature them when they are completed. Very exciting!
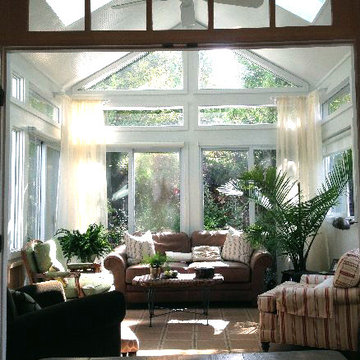
Modelo de galería tradicional renovada pequeña con suelo de madera oscura y techo con claraboya
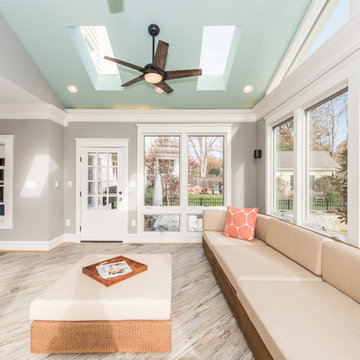
Susie Soleimani Photography
Ejemplo de galería clásica renovada grande sin chimenea con suelo de baldosas de cerámica, techo con claraboya y suelo gris
Ejemplo de galería clásica renovada grande sin chimenea con suelo de baldosas de cerámica, techo con claraboya y suelo gris
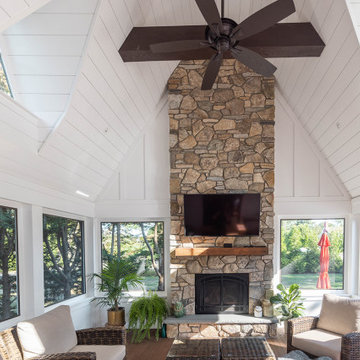
Easy entry to screened-in room from deck. McHugh Architecture designed a unique 3-Seasons Room addition for a family in Brielle, NJ. The home is an old English Style Tudor home. Most old English Style homes tend to have darker elements, where the space can typically feel heavy and may also lack natural light. We wanted to keep the architectural integrity of the Tudor style while giving the space a light and airy feel that invoked a sense of calmness and peacefulness. The space provides 3 seasons of indoor-outdoor entertainment.
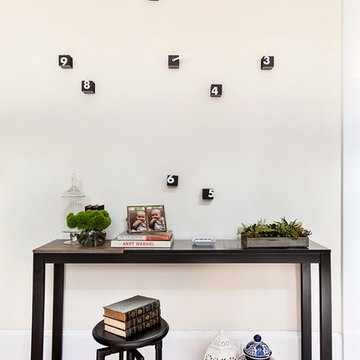
Regan Wood Photography
Ejemplo de galería tradicional renovada grande sin chimenea con suelo de madera en tonos medios y techo con claraboya
Ejemplo de galería tradicional renovada grande sin chimenea con suelo de madera en tonos medios y techo con claraboya
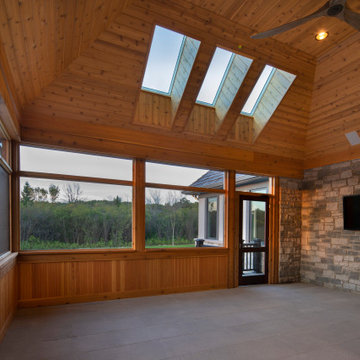
Imagen de galería clásica renovada sin chimenea con suelo de cemento, techo con claraboya y suelo marrón
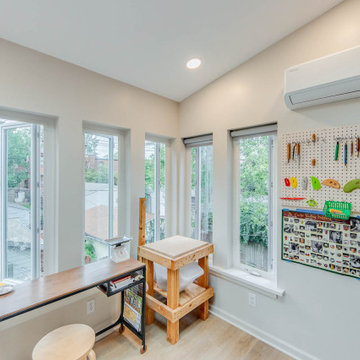
As the pandemic hit many of our homeowners found themselves home more often and spending more time on their hobbies. This homeowner in Tower Grove took to her creative side and asked us to construct a Pottery Studio for her. Pairing her design eye with ours we developed a plan to create an open, light filled studio that would surely give her energy and get the creativity flowing. Now she can create her beautiful art without leaving her home.
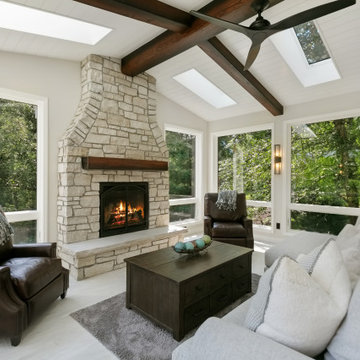
4 Season Porch Addition filled with light form windows and skylights. Ceiling with beams and ship lap, Marvin Ultimate bifold door allows for total open connection between porch and kitchen and dining room.
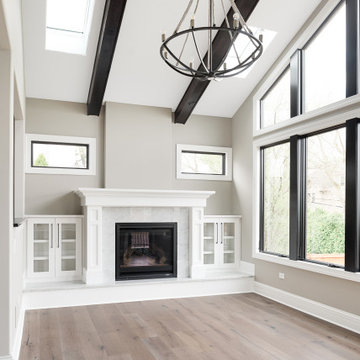
Sunroom has a vaulted ceiling with dark wood beams, skylights and a chandelier. Large windows and opens up to the backyard.
Imagen de galería clásica renovada grande con todas las chimeneas, marco de chimenea de baldosas y/o azulejos, techo con claraboya, suelo marrón y suelo de madera en tonos medios
Imagen de galería clásica renovada grande con todas las chimeneas, marco de chimenea de baldosas y/o azulejos, techo con claraboya, suelo marrón y suelo de madera en tonos medios
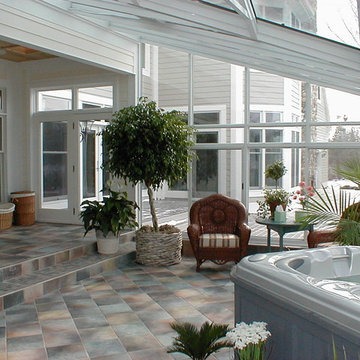
Imagen de galería clásica renovada grande sin chimenea con suelo de baldosas de cerámica, techo con claraboya y suelo gris
390 ideas para galerías clásicas renovadas con techo con claraboya
4
