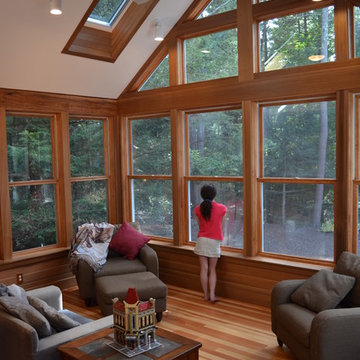390 ideas para galerías clásicas renovadas con techo con claraboya
Filtrar por
Presupuesto
Ordenar por:Popular hoy
161 - 180 de 390 fotos
Artículo 1 de 3
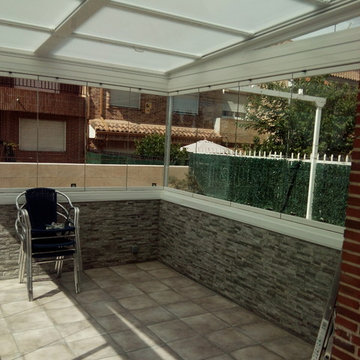
nuevo porche, detalle de cerramiento y alicatado perimetral decorativo (se amplio el mismo a traves de forjado sanitario, dejando espacio diafano en parte baja como bodega.
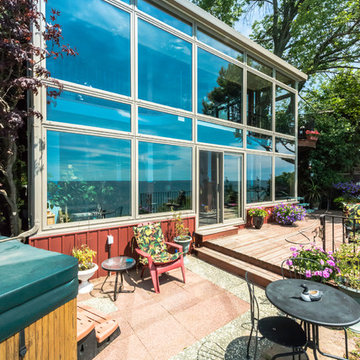
Modelo de galería clásica renovada de tamaño medio sin chimenea con suelo de madera en tonos medios, techo con claraboya y suelo marrón
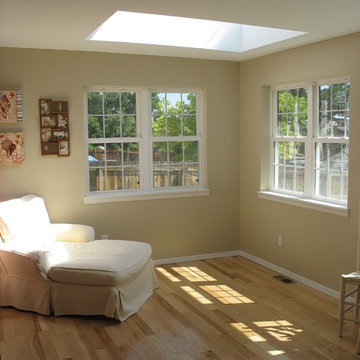
Foto de galería tradicional renovada pequeña sin chimenea con suelo de madera clara y techo con claraboya
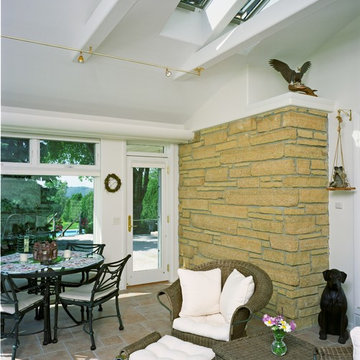
Foto de galería tradicional renovada de tamaño medio con suelo de baldosas de porcelana y techo con claraboya
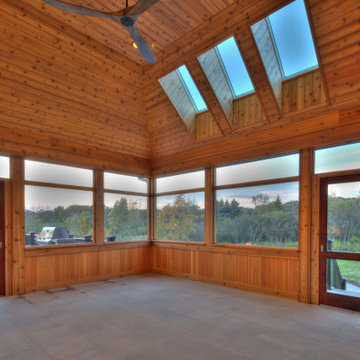
Imagen de galería tradicional renovada sin chimenea con suelo de cemento, techo con claraboya y suelo marrón
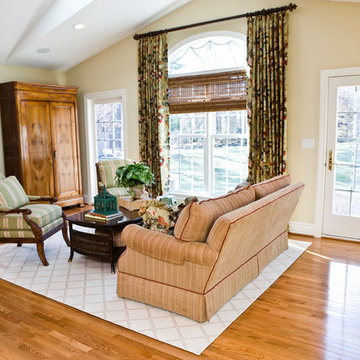
Sun room with glass pocket doors, arched window and curved wet bar cabinet
Ejemplo de galería tradicional renovada grande con suelo de madera en tonos medios y techo con claraboya
Ejemplo de galería tradicional renovada grande con suelo de madera en tonos medios y techo con claraboya
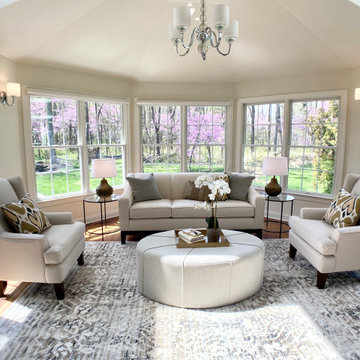
Foto de galería tradicional renovada grande sin chimenea con suelo de madera en tonos medios, techo con claraboya y suelo marrón
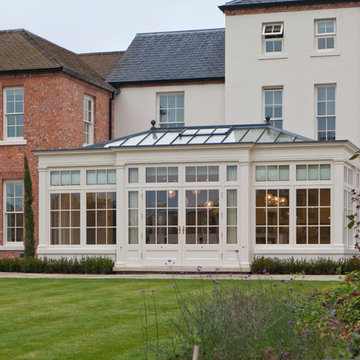
The nine-pane window design together with the three-pane clerestory panels above creates height with this impressive structure. Ventilation is provided through top hung opening windows and electrically operated roof vents.
This open plan space is perfect for family living and double doors open fully onto the garden terrace which can be used for entertaining.
Vale Paint Colour - Alabaster
Size- 8.1M X 5.7M
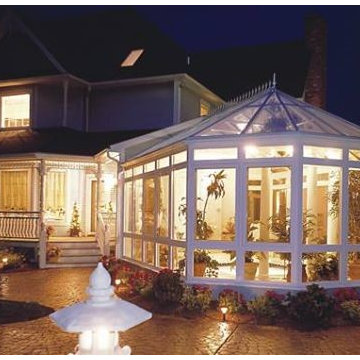
Imagen de galería clásica renovada de tamaño medio sin chimenea con suelo de madera en tonos medios, techo con claraboya y suelo marrón
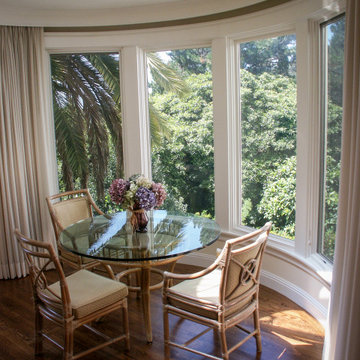
A circular breakfast/sun room with an intimate backyard view. Created for a retired couple staying in their family home.
Ejemplo de galería tradicional renovada pequeña con suelo de madera oscura, techo con claraboya y suelo marrón
Ejemplo de galería tradicional renovada pequeña con suelo de madera oscura, techo con claraboya y suelo marrón
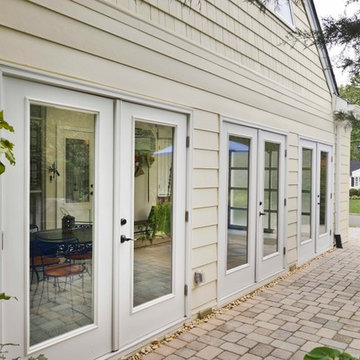
The owners of this home in Mount Vernon Alexandria, converted the Lower level carport into an enclosed sunroom, with optional garage space, an unfinished attic space was turned into a game room with a ping pong table, and future study for their loved grandchildren. There is added extra space footage to the attic space, a cedar closet, new French doors, direct & indirect lighting, new skylight lights to brighten up the attic, triple triangle window. Also, used etched glass garage doors, created extra garage space, and used client’s provided wooded door connecting the sunroom to the patio.
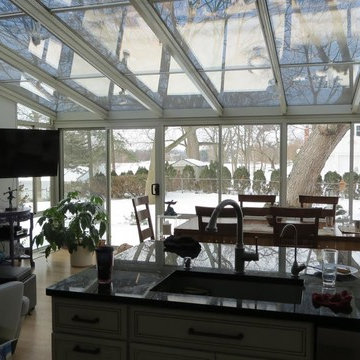
Modelo de galería tradicional renovada grande con suelo de madera clara, techo con claraboya y suelo beige
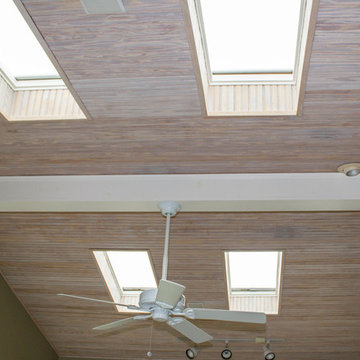
Heather Cooper Photography
Foto de galería tradicional renovada pequeña con techo con claraboya
Foto de galería tradicional renovada pequeña con techo con claraboya
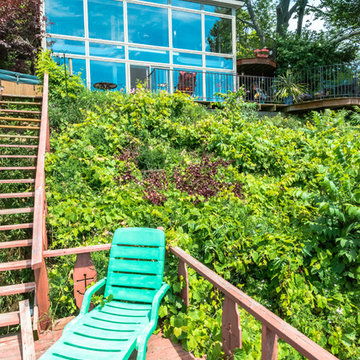
Diseño de galería tradicional renovada de tamaño medio sin chimenea con suelo de madera en tonos medios, techo con claraboya y suelo marrón
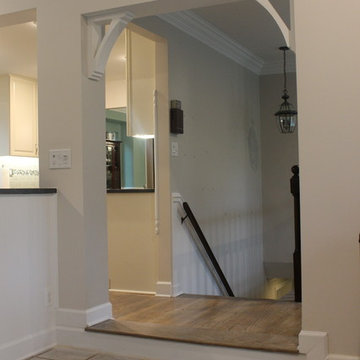
Open concept kitchen and sunroom area - expanded kitchen by 3 ft and opened up to make home feel more warm and roomy. Incorporated the sunroom into a usable space whereas it was an unused room previously. Custom trim, corbels, and cathedral ceiling mounted island range hood.
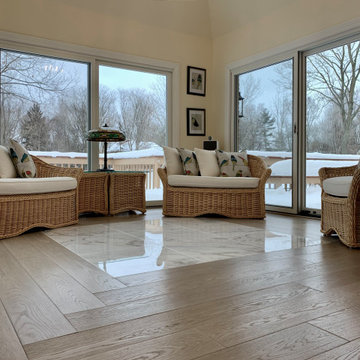
The soft cream color of the walls and painted white cabinets perfectly balance the warm, exquisitely hand-scraped bespoke color Charlene finish. The space exudes casual elegance and comfort without sacrificing its truly stunning appearance. Floor: 7” wide-plank Vintage French Oak, Prime Grade, Victorian Collection hand scraped, pillowed edge, color Charlene, Matte Hardwax Oil. For more information please email us at: sales@signaturehardwoods.com
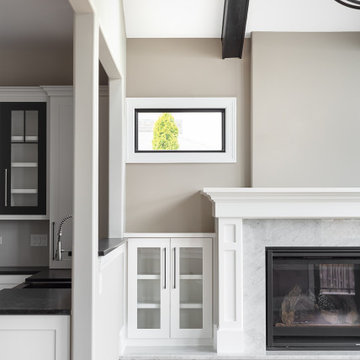
Bright sunroom has a vaulted ceiling with dark wood beams, skylights and a chandelier. Large windows and opens up to the backyard.
Ejemplo de galería clásica renovada grande con todas las chimeneas, marco de chimenea de baldosas y/o azulejos, techo con claraboya, suelo marrón y suelo de madera en tonos medios
Ejemplo de galería clásica renovada grande con todas las chimeneas, marco de chimenea de baldosas y/o azulejos, techo con claraboya, suelo marrón y suelo de madera en tonos medios
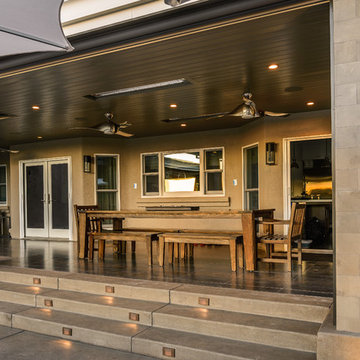
Builder: C-cubed construction, John Colonias
Diseño de galería tradicional renovada grande con suelo de baldosas de cerámica, techo con claraboya y suelo gris
Diseño de galería tradicional renovada grande con suelo de baldosas de cerámica, techo con claraboya y suelo gris
We started by making the space feel cozy. Plum walls, a deeper stain on the previously white washed wood ceiling, new sconces, and a Persian rug all serve to cause one to settle in rather than walk through. Accessory and furniture additions were kept appropriately casual, yet harmonious with the rest of the home.
DaubmanPhotography@Cox.net
390 ideas para galerías clásicas renovadas con techo con claraboya
9
