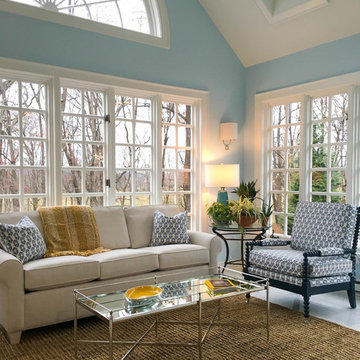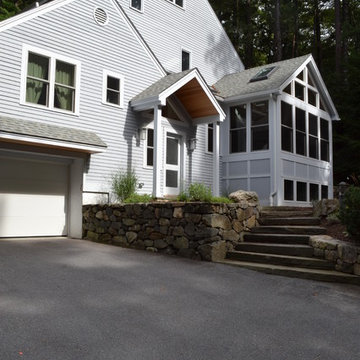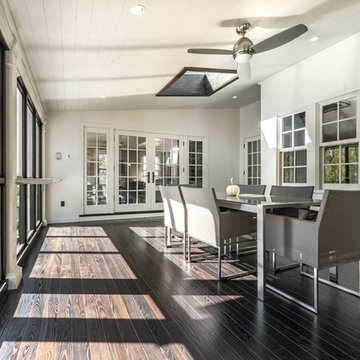390 ideas para galerías clásicas renovadas con techo con claraboya
Filtrar por
Presupuesto
Ordenar por:Popular hoy
121 - 140 de 390 fotos
Artículo 1 de 3
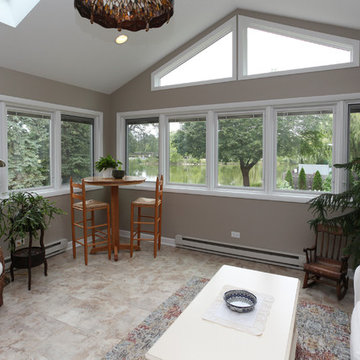
Photography by Janee Hartman
The vast amount of windows almost make this feel like an indoor outdoor porch, but the full drywalled and insulated walls allow for the room to be used throughout the year.
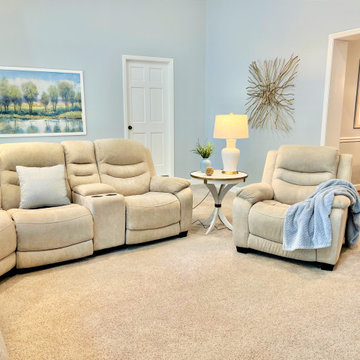
Huge sunroom with extra large sectional sofa with four recliners and large recliner. Woodbridge white with brass accents round end table. White table lamp with blue vase and greenery. Gold floor lamp Extra large white TV cabinet or chest with pair of ball topiary trees, yelow and greenery flowers. Large satin gold twigs metal wall art. Ex-large blue valances with matching throw pillows and throw. Gray lbue painted wallsm beige carpet and sky lights. White framed green and blue spring landscape,
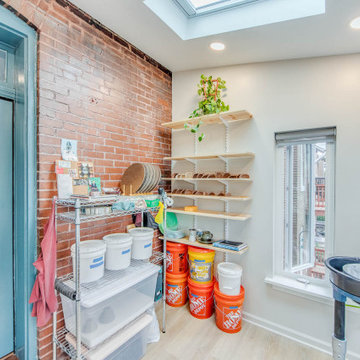
As the pandemic hit many of our homeowners found themselves home more often and spending more time on their hobbies. This homeowner in Tower Grove took to her creative side and asked us to construct a Pottery Studio for her. Pairing her design eye with ours we developed a plan to create an open, light filled studio that would surely give her energy and get the creativity flowing. Now she can create her beautiful art without leaving her home.
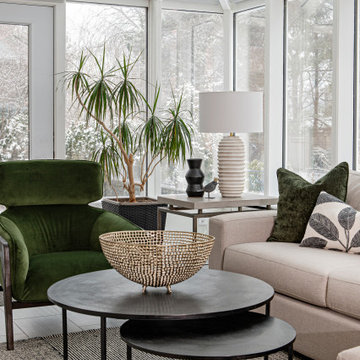
Foto de galería tradicional renovada de tamaño medio con suelo de baldosas de porcelana, techo con claraboya y suelo gris
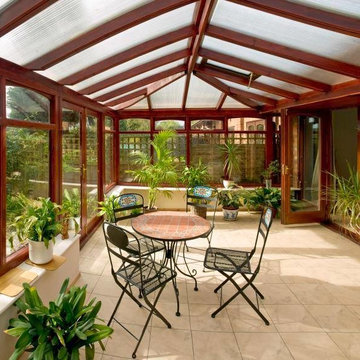
Foto de galería tradicional renovada grande con suelo de baldosas de cerámica, techo con claraboya y suelo beige
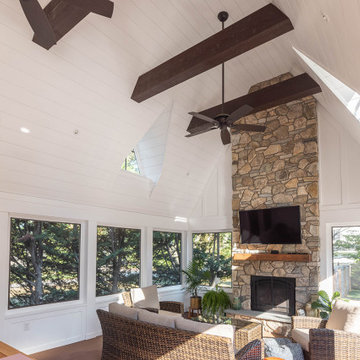
McHugh Architecture designed a unique 3-Seasons Room addition for a family in Brielle, NJ. The home is an old English Style Tudor home. Most old English Style homes tend to have darker elements, where the space can typically feel heavy and may also lack natural light. We wanted to keep the architectural integrity of the Tudor style while giving the space a light and airy feel that invoked a sense of calmness and peacefulness. The space provides 3 seasons of indoor-outdoor entertainment.
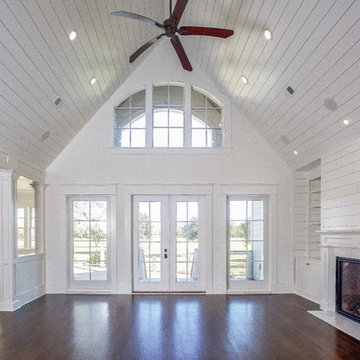
Foto de galería tradicional renovada extra grande con suelo de madera oscura, todas las chimeneas, techo con claraboya y marco de chimenea de piedra
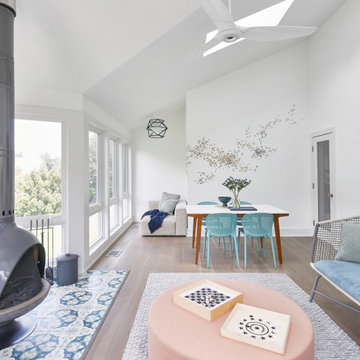
Bright and airy sunroom in peaches and soft blues and silvers.
Ejemplo de galería clásica renovada grande con suelo de madera clara, estufa de leña, marco de chimenea de metal, techo con claraboya y suelo marrón
Ejemplo de galería clásica renovada grande con suelo de madera clara, estufa de leña, marco de chimenea de metal, techo con claraboya y suelo marrón
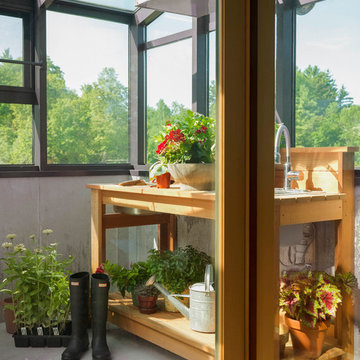
Susan Teare
Imagen de galería tradicional renovada pequeña con suelo de cemento, techo con claraboya y suelo gris
Imagen de galería tradicional renovada pequeña con suelo de cemento, techo con claraboya y suelo gris
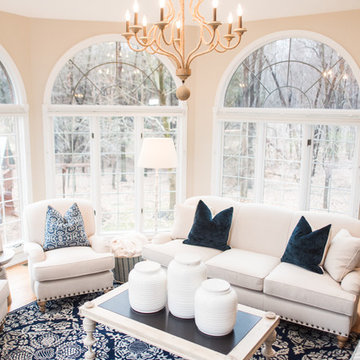
Modelo de galería tradicional renovada de tamaño medio con suelo de madera en tonos medios y techo con claraboya
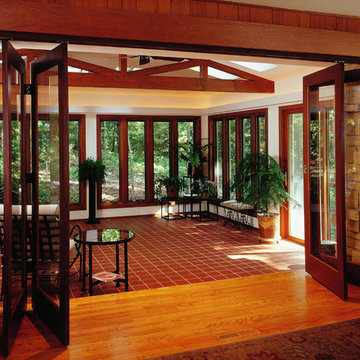
Joe DeMaio Photography
Modelo de galería clásica renovada de tamaño medio con suelo de baldosas de cerámica, techo con claraboya y suelo marrón
Modelo de galería clásica renovada de tamaño medio con suelo de baldosas de cerámica, techo con claraboya y suelo marrón

The nine-pane window design together with the three-pane clerestory panels above creates height with this impressive structure. Ventilation is provided through top hung opening windows and electrically operated roof vents.
This open plan space is perfect for family living and double doors open fully onto the garden terrace which can be used for entertaining.
Vale Paint Colour - Alabaster
Size- 8.1M X 5.7M
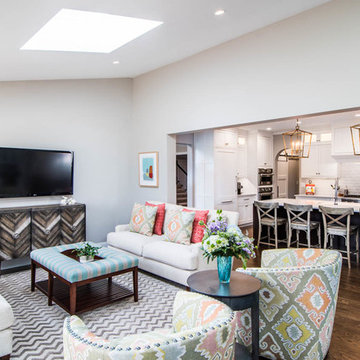
These clients requested a first-floor makeover of their home involving an outdated sunroom and a new kitchen, as well as adding a pantry, locker area, and updating their laundry and powder bath. The new sunroom was rebuilt with a contemporary feel that blends perfectly with the home’s architecture. An abundance of natural light floods these spaces through the floor to ceiling windows and oversized skylights. An existing exterior kitchen wall was removed completely to open the space into a new modern kitchen, complete with custom white painted cabinetry with a walnut stained island. Just off the kitchen, a glass-front "lighted dish pantry" was incorporated into a hallway alcove. This space also has a large walk-in pantry that provides a space for the microwave and plenty of compartmentalized built-in storage. The back-hall area features white custom-built lockers for shoes and back packs, with stained a walnut bench. And to round out the renovation, the laundry and powder bath also received complete updates with custom built cabinetry and new countertops. The transformation is a stunning modern first floor renovation that is timeless in style and is a hub for this growing family to enjoy for years to come.
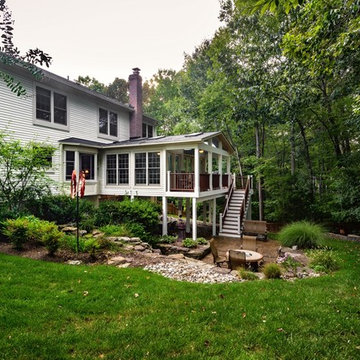
Dimitri Ganos
Imagen de galería tradicional renovada sin chimenea con suelo de madera oscura y techo con claraboya
Imagen de galería tradicional renovada sin chimenea con suelo de madera oscura y techo con claraboya
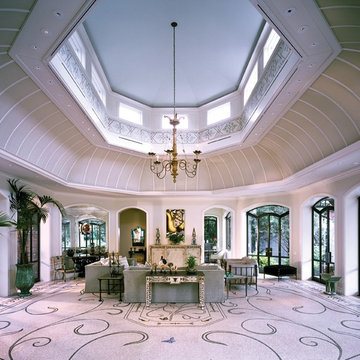
Perry & Associates
Garden Room
Foto de galería clásica renovada con techo con claraboya
Foto de galería clásica renovada con techo con claraboya
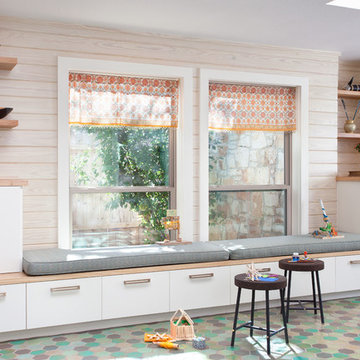
Ryann Ford
Imagen de galería tradicional renovada de tamaño medio con suelo de baldosas de porcelana y techo con claraboya
Imagen de galería tradicional renovada de tamaño medio con suelo de baldosas de porcelana y techo con claraboya
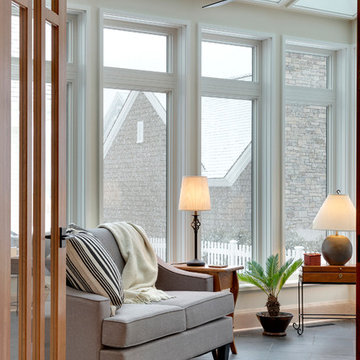
Design: RDS Architects | Photography: Spacecrafting Photography
Foto de galería tradicional renovada de tamaño medio con techo con claraboya y suelo de baldosas de cerámica
Foto de galería tradicional renovada de tamaño medio con techo con claraboya y suelo de baldosas de cerámica
390 ideas para galerías clásicas renovadas con techo con claraboya
7
