473 ideas para galerías clásicas con suelo de baldosas de cerámica
Filtrar por
Presupuesto
Ordenar por:Popular hoy
161 - 180 de 473 fotos
Artículo 1 de 3
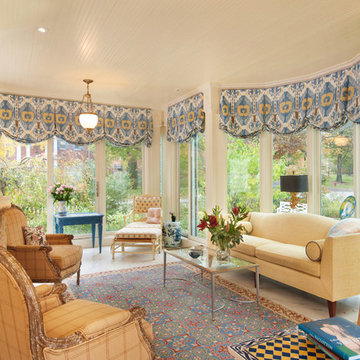
Dale Dong Photography
Ejemplo de galería tradicional de tamaño medio sin chimenea con techo estándar y suelo de baldosas de cerámica
Ejemplo de galería tradicional de tamaño medio sin chimenea con techo estándar y suelo de baldosas de cerámica
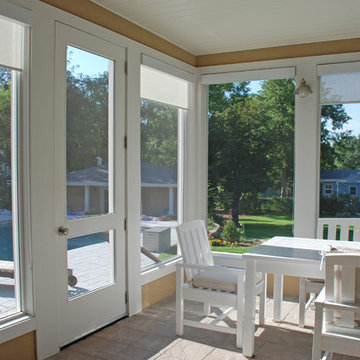
Imagen de galería clásica de tamaño medio sin chimenea con suelo de baldosas de cerámica y techo estándar
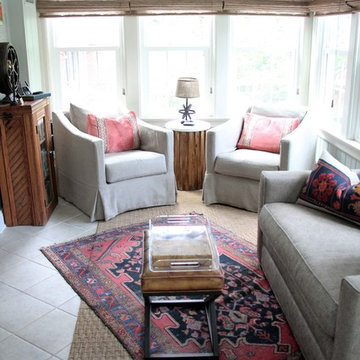
This Sunroom space went through a bit of a renovation! Adding color and textured layers and a few custom furniture pieces makes it an extension of the home.
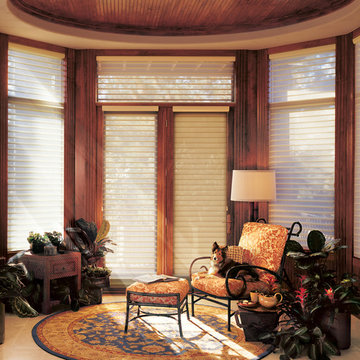
Imagen de galería clásica de tamaño medio sin chimenea con suelo de baldosas de cerámica y techo estándar
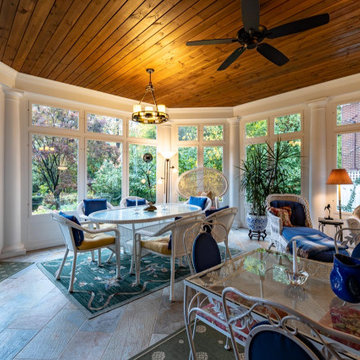
Elegant sun room addition with custom screen/storm panels, wood work, and columns.
Imagen de galería clásica de tamaño medio con suelo de baldosas de cerámica, techo estándar y suelo multicolor
Imagen de galería clásica de tamaño medio con suelo de baldosas de cerámica, techo estándar y suelo multicolor
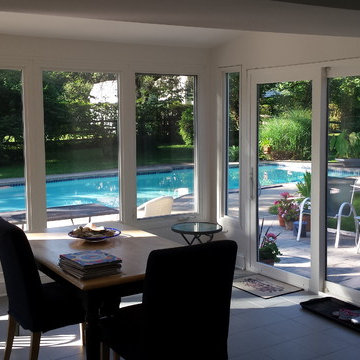
Sunroom converted with new Kensington High Performance windows that are all EnergyStar rated. Insulation added into the wall cavities as well as roof cavities.
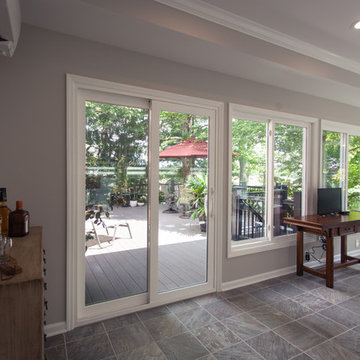
KCannon Photography
Ejemplo de galería clásica de tamaño medio con suelo de baldosas de cerámica, techo estándar y suelo gris
Ejemplo de galería clásica de tamaño medio con suelo de baldosas de cerámica, techo estándar y suelo gris
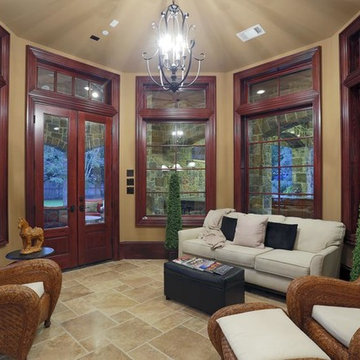
HAR listing 9676247
Stately old-world European-inspired custom estate on 1.10 park-like acres just completed in Hunters Creek. Private & gated 125 foot driveway leads to architectural masterpiece. Master suites on 1st and 2nd floor, game room, home theater, full quarters, 1,000+ bottle climate controlled wine room, elevator, generator ready, pool, spa, hot tub, large covered porches & arbor, outdoor kitchen w/ pizza oven, stone circular driveway, custom carved stone fireplace mantels, planters and fountain.
Call 281-252-6100 for more information about this home.
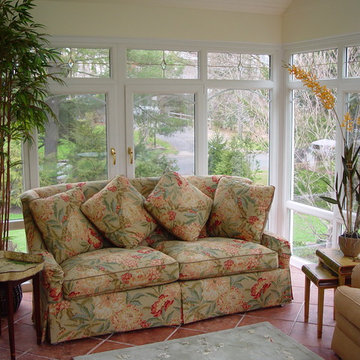
Imagen de galería tradicional de tamaño medio sin chimenea con suelo de baldosas de cerámica y techo estándar
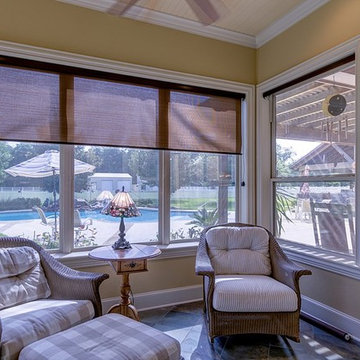
Diseño de galería tradicional pequeña sin chimenea con suelo de baldosas de cerámica, techo estándar y suelo marrón
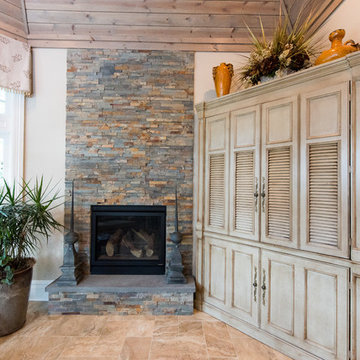
David Lau
Modelo de galería tradicional grande con suelo de baldosas de cerámica, todas las chimeneas, marco de chimenea de piedra y techo estándar
Modelo de galería tradicional grande con suelo de baldosas de cerámica, todas las chimeneas, marco de chimenea de piedra y techo estándar
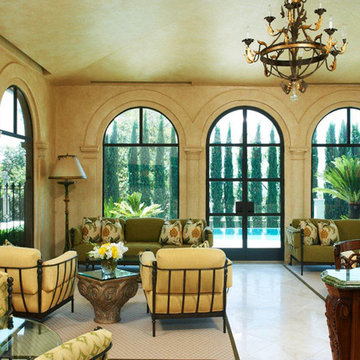
Peter Christiansen Valli
Ejemplo de galería clásica de tamaño medio sin chimenea con suelo de baldosas de cerámica y techo estándar
Ejemplo de galería clásica de tamaño medio sin chimenea con suelo de baldosas de cerámica y techo estándar
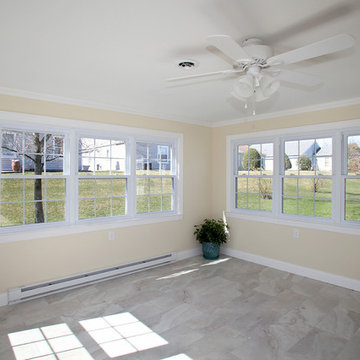
Sunhill Property pros ripped apart this once-dingy sunroom and turned it into a airy, open, warm and welcoming sunroom and/or breakfast room! Take a look at some of the other photos to see how we also opened the room up to flow to the kitchen.
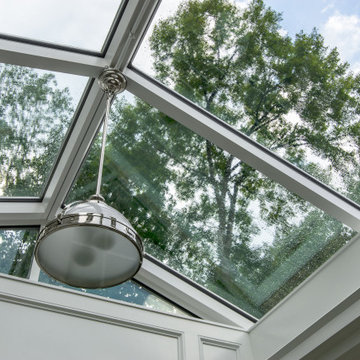
Enclosing a porch for a sunroom space with vaulted glass ceiling.
Imagen de galería clásica pequeña sin chimenea con suelo de baldosas de cerámica y techo de vidrio
Imagen de galería clásica pequeña sin chimenea con suelo de baldosas de cerámica y techo de vidrio
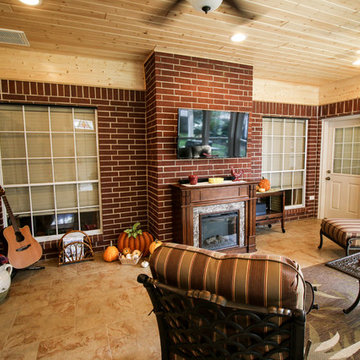
Our clients desired a sunroom addition to their home, allowing them to enjoy the natural light and scenery of their backyard with the option of staying indoors. This sunroom was built to look original to the home, with a hip roof and matching trim. An extra wide door to the back patio provides ample room to move patio furniture outside. This space is fitted with an extending TV mounted above an electric fireplace. Gorgeous unstained tongue and groove ceilings and travertine-looking ceramic tile complement our clients' vintage décor. Ideal for sipping morning coffee or evening tea, the recessed lighting calmly illuminates this space.
The exterior side of the sunroom extends a pergola with a concrete slab. In addition, the perfect niche was created by transformation of the breezeway. This enclosed area is completed with a window and door accessing the side yard, while providing a secluded sitting area just outside the dining room.
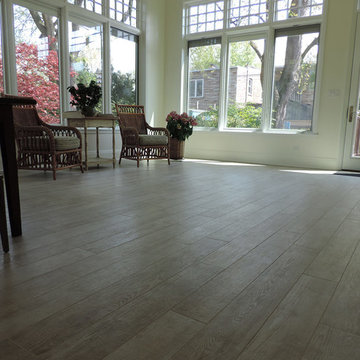
A new addition that integrates with an existing historic Chicago craftsman style home seamlessly. This home takes advantage of a generous side lot creating an urban paradise with so much natural light.
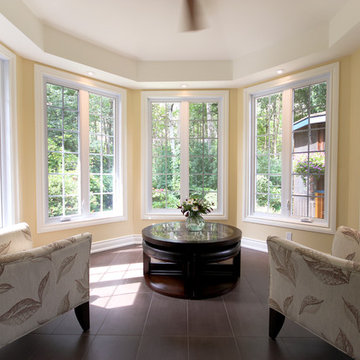
The final product is outstanding! The addition completed in-time for spring flowers hosts a spacious living area for the retired couple. Perfect for reading, morning coffee and socializing the addition gives panoramic views of the breathtaking garden.
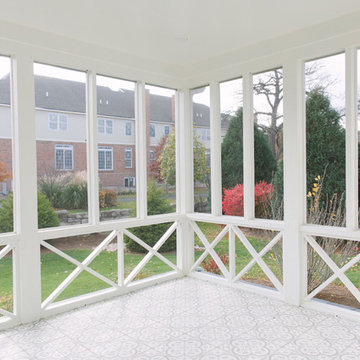
Ejemplo de galería tradicional de tamaño medio con suelo de baldosas de cerámica y techo estándar
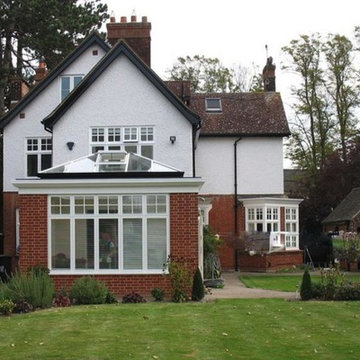
Orangery extension adds the wow factor to this traditional home which has undergone an extensive renovation. Providing a casual connection between house and garden, it's space that the owners enjoy every day.
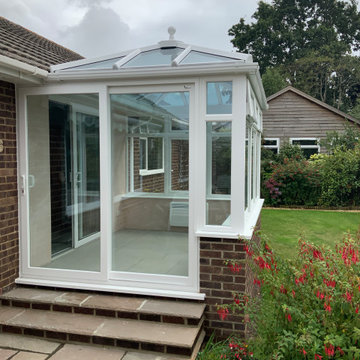
A compact but highly functional traditional Conservatory with solar control glazing and patio sliding doors
Foto de galería tradicional pequeña sin chimenea con suelo de baldosas de cerámica, techo de vidrio y suelo gris
Foto de galería tradicional pequeña sin chimenea con suelo de baldosas de cerámica, techo de vidrio y suelo gris
473 ideas para galerías clásicas con suelo de baldosas de cerámica
9