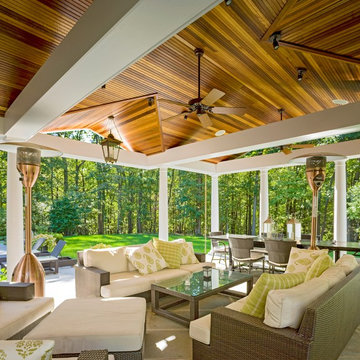473 ideas para galerías clásicas con suelo de baldosas de cerámica
Filtrar por
Presupuesto
Ordenar por:Popular hoy
221 - 240 de 473 fotos
Artículo 1 de 3
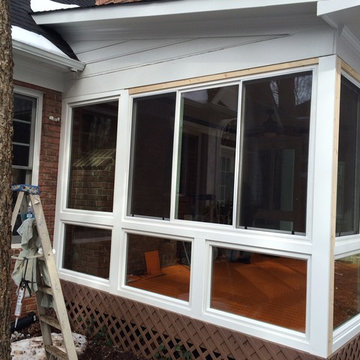
Savvy homeowners already know that Belk Builders is the Charlotte area's trusted source for quality siding replacement, including Hardie Plank, window replacement and roof replacement. However, we are also a top-quality resource for many additional exterior remodeling and upgrade projects. Our expertise goes beyond the surface as issues with the condition of what is underlying to complete a project that is structurally sound or requests from the homeowner may encompass more than your typical siding, window or roofing replacement. We have the knowledge, training and experience to complete almost anything that comes our way. A recent project in Huntersville, NC, stands as proof of our diverse expertise in all things exterior. This project consists of a screened porch to sunroom conversion using upscale windows and featuring a heated tile floor facade.
Photos courtesy Belk Builders.
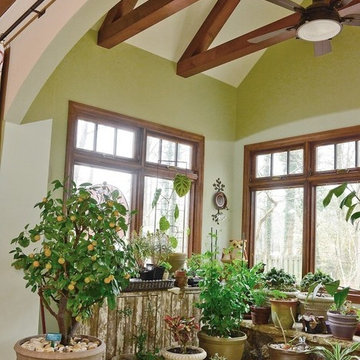
Modelo de galería tradicional de tamaño medio con suelo de baldosas de cerámica y techo estándar
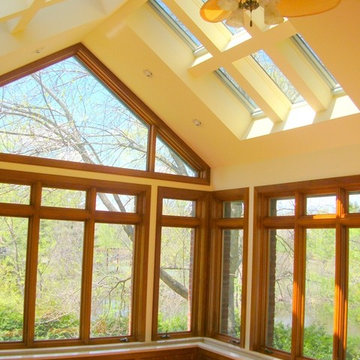
Ejemplo de galería tradicional de tamaño medio con suelo de baldosas de cerámica y techo con claraboya
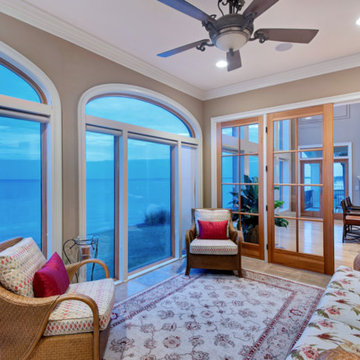
Ejemplo de galería tradicional grande sin chimenea con suelo de baldosas de cerámica, techo estándar y suelo beige
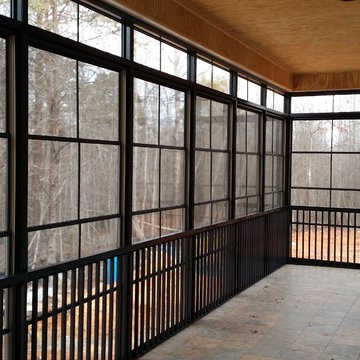
Imagen de galería clásica de tamaño medio sin chimenea con suelo de baldosas de cerámica, techo estándar y suelo gris
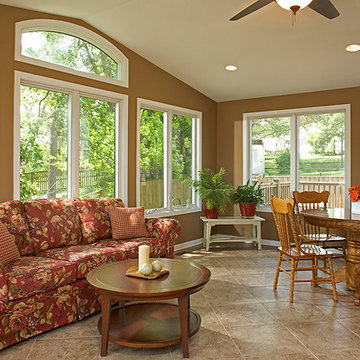
Photography by Mark Wieland
Foto de galería tradicional de tamaño medio con suelo de baldosas de cerámica y todas las chimeneas
Foto de galería tradicional de tamaño medio con suelo de baldosas de cerámica y todas las chimeneas
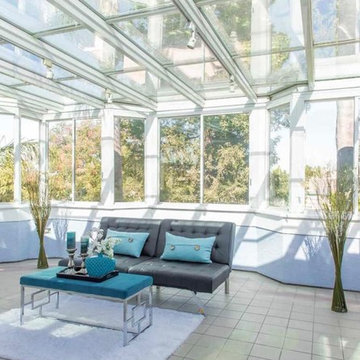
Foto de galería tradicional grande con suelo de baldosas de cerámica, techo de vidrio y suelo beige
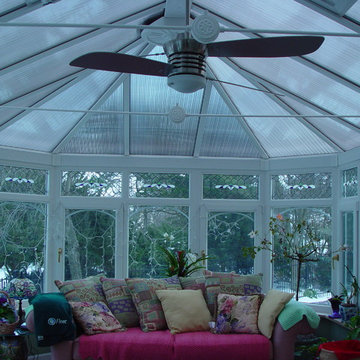
conservatory
Ejemplo de galería clásica de tamaño medio con suelo de baldosas de cerámica, todas las chimeneas y marco de chimenea de yeso
Ejemplo de galería clásica de tamaño medio con suelo de baldosas de cerámica, todas las chimeneas y marco de chimenea de yeso
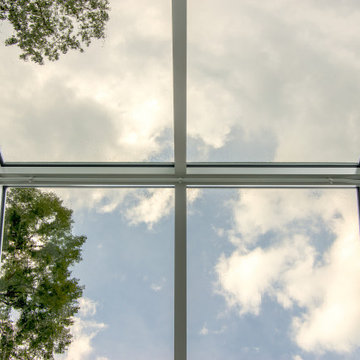
Enclosing a porch for a sunroom space with vaulted glass ceiling.
Imagen de galería clásica pequeña sin chimenea con suelo de baldosas de cerámica y techo de vidrio
Imagen de galería clásica pequeña sin chimenea con suelo de baldosas de cerámica y techo de vidrio
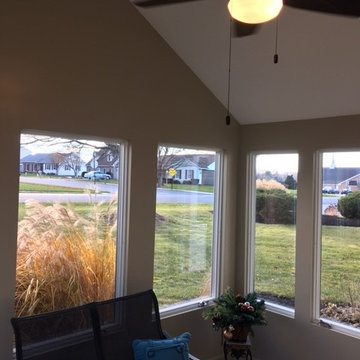
Drywall by David Schrott Drywall and Painting
Painting by Barry Hoover Painting
Imagen de galería clásica pequeña sin chimenea con suelo de baldosas de cerámica, techo estándar y suelo gris
Imagen de galería clásica pequeña sin chimenea con suelo de baldosas de cerámica, techo estándar y suelo gris
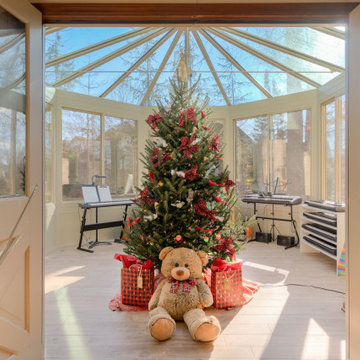
Foto de galería tradicional de tamaño medio con suelo de baldosas de cerámica, techo de vidrio y suelo beige
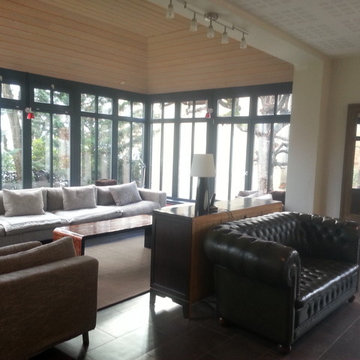
Extension en brique monomur, finition en pierre, veranda en bois triple vitrage, plancher chauffant.
Diseño de galería clásica de tamaño medio con suelo de baldosas de cerámica y techo estándar
Diseño de galería clásica de tamaño medio con suelo de baldosas de cerámica y techo estándar
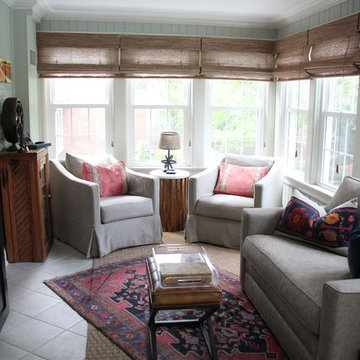
This Sunroom space went through a bit of a renovation! Adding color and textured layers and a few custom furniture pieces makes it an extension of the home.
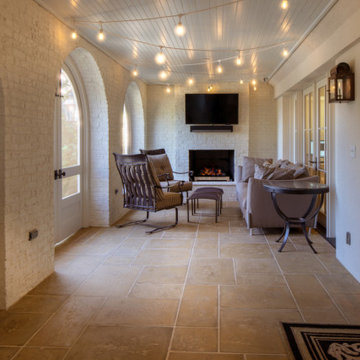
Traditional Home in Chattanooga, Tennessee. See full home tour http://ow.ly/aKyu30qd421
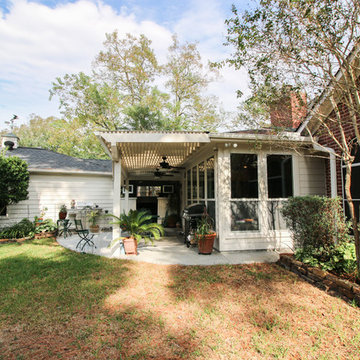
Our clients desired a sunroom addition to their home, allowing them to enjoy the natural light and scenery of their backyard with the option of staying indoors. This sunroom was built to look original to the home, with a hip roof and matching trim. An extra wide door to the back patio provides ample room to move patio furniture outside. This space is fitted with an extending TV mounted above an electric fireplace. Gorgeous unstained tongue and groove ceilings and travertine-looking ceramic tile complement our clients' vintage décor. Ideal for sipping morning coffee or evening tea, the recessed lighting calmly illuminates this space.
The exterior side of the sunroom extends a pergola with a concrete slab. In addition, the perfect niche was created by transformation of the breezeway. This enclosed area is completed with a window and door accessing the side yard, while providing a secluded sitting area just outside the dining room.
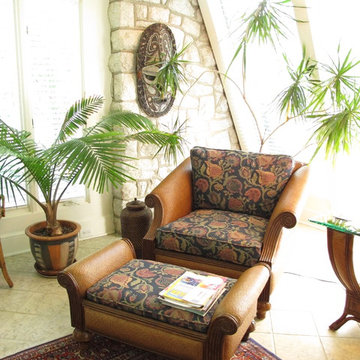
This is a sunroom in a traditional Greensboro home. The clients' tastes are eclectic and reflect their extensive travels. It is designed to be a room that brings the outdoors in and provide a quiet haven for coffee and reading.
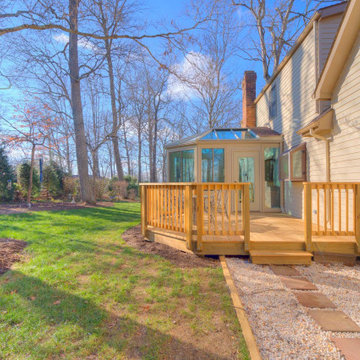
Ejemplo de galería tradicional de tamaño medio con suelo de baldosas de cerámica, techo de vidrio y suelo beige
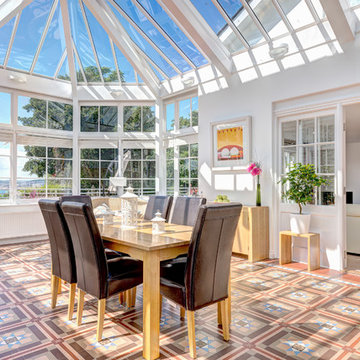
Large kitchen/dining room in a conservatory at this contemporary apartment in a beautifully restored Victorian Seaside Villa. Colin Cadle Photography, Photo Styling Jan Cadle
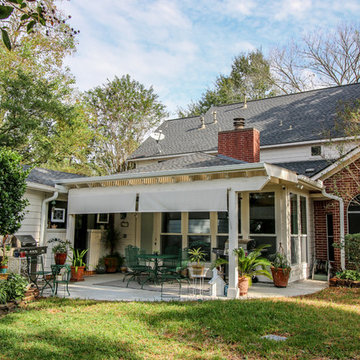
Our clients desired a sunroom addition to their home, allowing them to enjoy the natural light and scenery of their backyard with the option of staying indoors. This sunroom was built to look original to the home, with a hip roof and matching trim. An extra wide door to the back patio provides ample room to move patio furniture outside. This space is fitted with an extending TV mounted above an electric fireplace. Gorgeous unstained tongue and groove ceilings and travertine-looking ceramic tile complement our clients' vintage décor. Ideal for sipping morning coffee or evening tea, the recessed lighting calmly illuminates this space.
The exterior side of the sunroom extends a pergola with a concrete slab. In addition, the perfect niche was created by transformation of the breezeway. This enclosed area is completed with a window and door accessing the side yard, while providing a secluded sitting area just outside the dining room.
473 ideas para galerías clásicas con suelo de baldosas de cerámica
12
