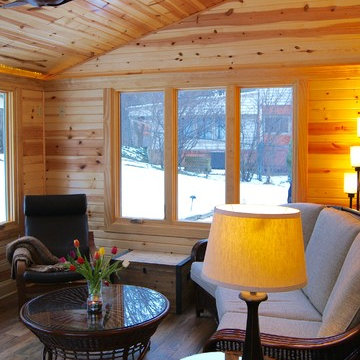473 ideas para galerías clásicas con suelo de baldosas de cerámica
Filtrar por
Presupuesto
Ordenar por:Popular hoy
141 - 160 de 473 fotos
Artículo 1 de 3
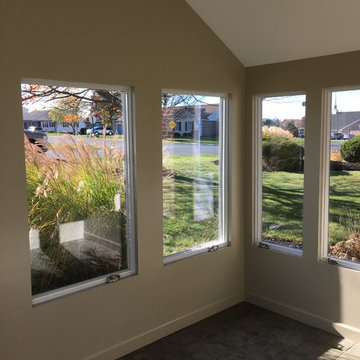
Drywall by David Schrott Drywall and Painting
Painting by Barry Hoover Painting
Modelo de galería tradicional pequeña sin chimenea con suelo de baldosas de cerámica, techo estándar y suelo gris
Modelo de galería tradicional pequeña sin chimenea con suelo de baldosas de cerámica, techo estándar y suelo gris
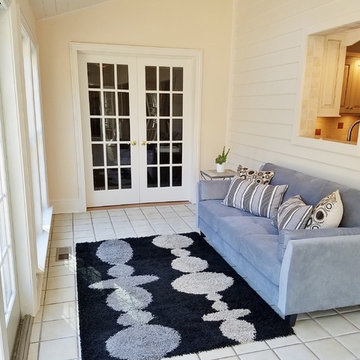
Diseño de galería clásica pequeña con suelo de baldosas de cerámica y suelo blanco
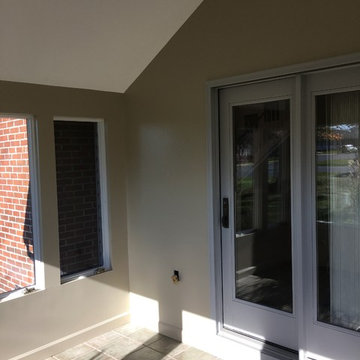
Drywall by David Schrott Drywall and Painting
Painting by Barry Hoover Painting
Imagen de galería clásica pequeña sin chimenea con suelo de baldosas de cerámica, techo estándar y suelo gris
Imagen de galería clásica pequeña sin chimenea con suelo de baldosas de cerámica, techo estándar y suelo gris
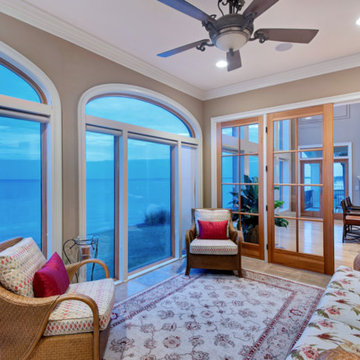
Ejemplo de galería tradicional grande sin chimenea con suelo de baldosas de cerámica, techo estándar y suelo beige
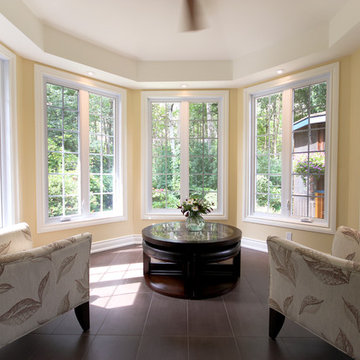
The final product is outstanding! The addition completed in-time for spring flowers hosts a spacious living area for the retired couple. Perfect for reading, morning coffee and socializing the addition gives panoramic views of the breathtaking garden.
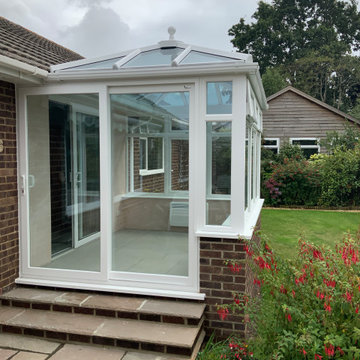
A compact but highly functional traditional Conservatory with solar control glazing and patio sliding doors
Foto de galería tradicional pequeña sin chimenea con suelo de baldosas de cerámica, techo de vidrio y suelo gris
Foto de galería tradicional pequeña sin chimenea con suelo de baldosas de cerámica, techo de vidrio y suelo gris
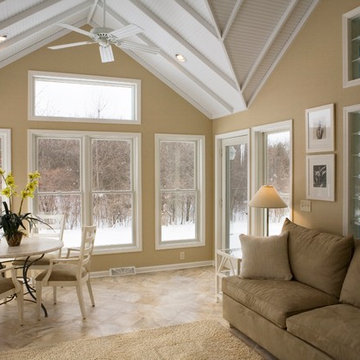
Imagen de galería clásica de tamaño medio con suelo de baldosas de cerámica y techo estándar
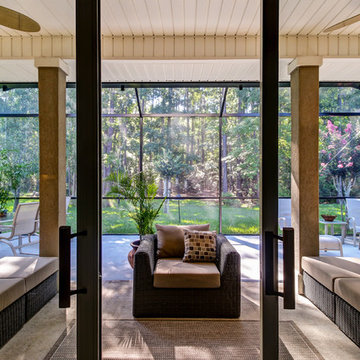
Ejemplo de galería tradicional grande sin chimenea con suelo de baldosas de cerámica, techo de vidrio y suelo beige
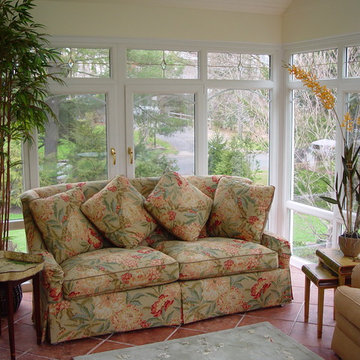
Imagen de galería tradicional de tamaño medio sin chimenea con suelo de baldosas de cerámica y techo estándar
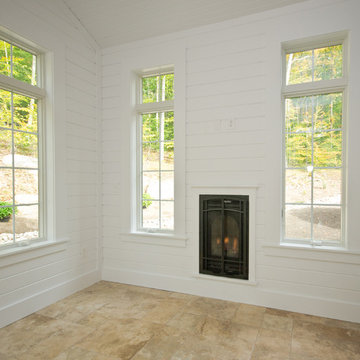
2,400 SF custom home on Fox Hopyard golfcourse in East Haddam. Architect, Jack Kemper, designed the home with a two story entry foyer and family room with fireplace and built-ins, a granite & stainless kitchen, and a sunroom with Kozy Heat Two Harbors gas direct vent fireplace with an arched prairie pattern full door face supplied by CAFD and installed in the wall.
Photography By: Tom Anckner
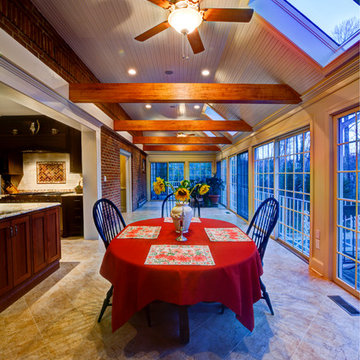
With the widened kitchen-to-sunroom opening, the new angled ceiling, and the skylights, the sunroom is now bright and open. Interaction between the two spaces is natural and easy, and the kitchen now has a wonderful view of the backyard and pool, which was previously obscured and unappreciated.
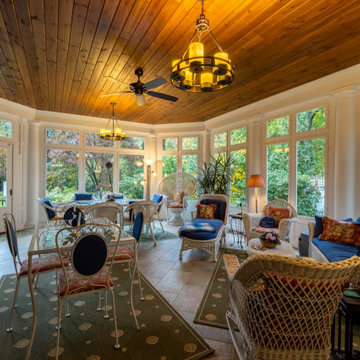
Elegant sun room addition with custom screen/storm panels, wood work, and columns.
Ejemplo de galería clásica de tamaño medio con suelo de baldosas de cerámica, techo estándar y suelo multicolor
Ejemplo de galería clásica de tamaño medio con suelo de baldosas de cerámica, techo estándar y suelo multicolor
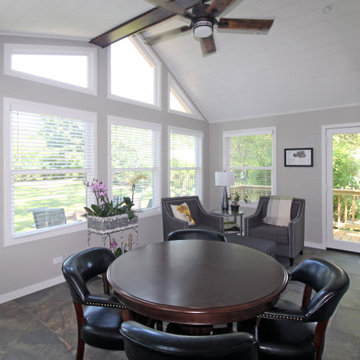
Modelo de galería clásica con suelo de baldosas de cerámica, techo estándar y suelo multicolor
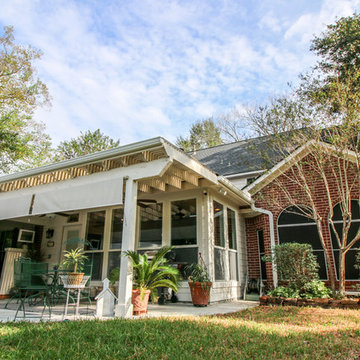
Our clients desired a sunroom addition to their home, allowing them to enjoy the natural light and scenery of their backyard with the option of staying indoors. This sunroom was built to look original to the home, with a hip roof and matching trim. An extra wide door to the back patio provides ample room to move patio furniture outside. This space is fitted with an extending TV mounted above an electric fireplace. Gorgeous unstained tongue and groove ceilings and travertine-looking ceramic tile complement our clients' vintage décor. Ideal for sipping morning coffee or evening tea, the recessed lighting calmly illuminates this space.
The exterior side of the sunroom extends a pergola with a concrete slab. In addition, the perfect niche was created by transformation of the breezeway. This enclosed area is completed with a window and door accessing the side yard, while providing a secluded sitting area just outside the dining room.
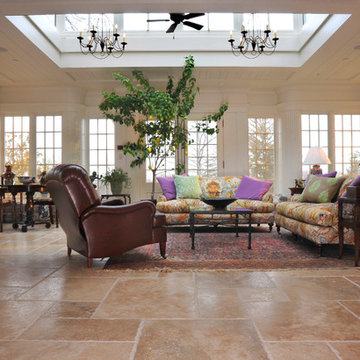
David Steinbrunner, photographer.
Modelo de galería tradicional grande sin chimenea con suelo de baldosas de cerámica y techo con claraboya
Modelo de galería tradicional grande sin chimenea con suelo de baldosas de cerámica y techo con claraboya
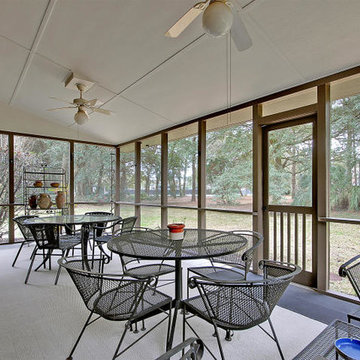
Tyler Davidson
Foto de galería clásica grande sin chimenea con suelo de baldosas de cerámica y techo estándar
Foto de galería clásica grande sin chimenea con suelo de baldosas de cerámica y techo estándar
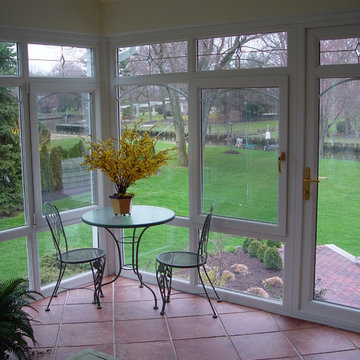
Modelo de galería clásica de tamaño medio sin chimenea con suelo de baldosas de cerámica y techo estándar
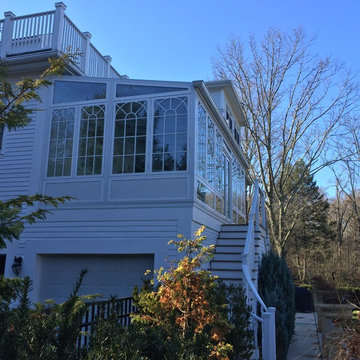
Side view of Exterior of house with new Four Seasons System 230 Sun & Stars Straight Sunroom.
Ejemplo de galería tradicional grande sin chimenea con suelo de baldosas de cerámica y techo de vidrio
Ejemplo de galería tradicional grande sin chimenea con suelo de baldosas de cerámica y techo de vidrio
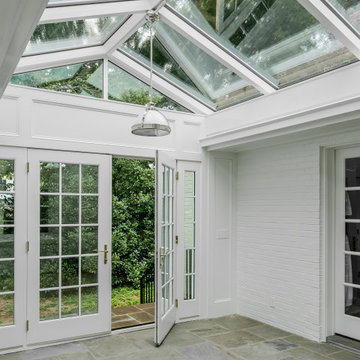
Enclosing a porch for a sunroom space with vaulted glass ceiling.
Diseño de galería clásica pequeña sin chimenea con suelo de baldosas de cerámica y techo de vidrio
Diseño de galería clásica pequeña sin chimenea con suelo de baldosas de cerámica y techo de vidrio
473 ideas para galerías clásicas con suelo de baldosas de cerámica
8
