473 ideas para galerías clásicas con suelo de baldosas de cerámica
Filtrar por
Presupuesto
Ordenar por:Popular hoy
121 - 140 de 473 fotos
Artículo 1 de 3
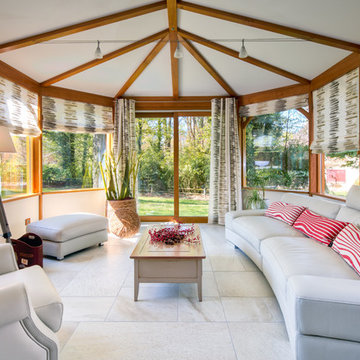
© http://pierreaugier.com
Foto de galería clásica de tamaño medio sin chimenea con techo estándar y suelo de baldosas de cerámica
Foto de galería clásica de tamaño medio sin chimenea con techo estándar y suelo de baldosas de cerámica
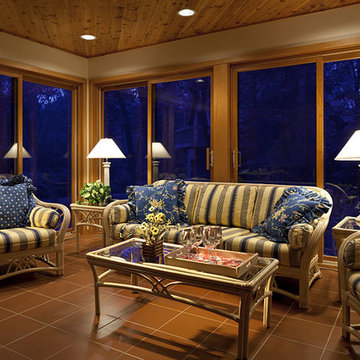
Ejemplo de galería tradicional con suelo de baldosas de cerámica, techo estándar y suelo marrón
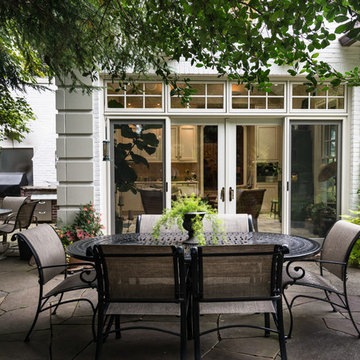
Sunroom was was gutted and reconstructed. All new door and window openings. Cathedral ceiling exposed and four skylights flood the space with natural light. The room is surrounded by a large patio with outdoor furniture, a water feature anchoring it's edge with the BBQ around the corner. Stairs on the left side of patio descend to the back garden. On the interior, cabinets, a sink, dishwasher and coffee machine fill the far wall space. The arched opening leads into the paneled library and office space.
Photo: Ron Freudenheim
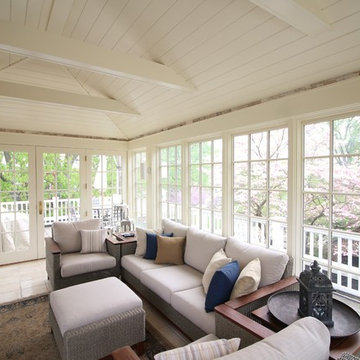
Imagen de galería clásica de tamaño medio con suelo de baldosas de cerámica, todas las chimeneas, marco de chimenea de piedra y suelo beige
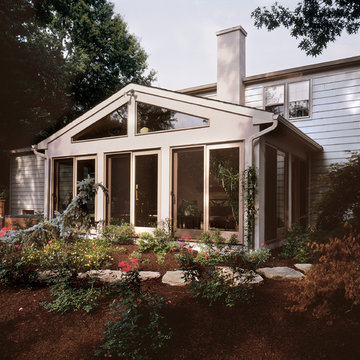
RVO photography
Imagen de galería clásica de tamaño medio sin chimenea con suelo de baldosas de cerámica, techo con claraboya y suelo beige
Imagen de galería clásica de tamaño medio sin chimenea con suelo de baldosas de cerámica, techo con claraboya y suelo beige
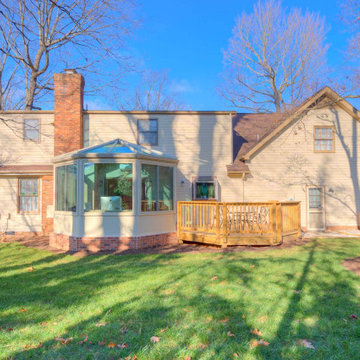
Modelo de galería clásica de tamaño medio con suelo de baldosas de cerámica, techo de vidrio y suelo beige
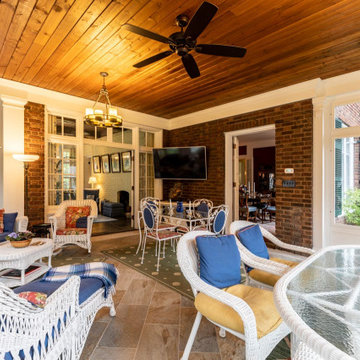
Elegant sun room addition with custom screen/storm panels, wood work, and columns.
Ejemplo de galería tradicional de tamaño medio con suelo de baldosas de cerámica, techo estándar y suelo multicolor
Ejemplo de galería tradicional de tamaño medio con suelo de baldosas de cerámica, techo estándar y suelo multicolor
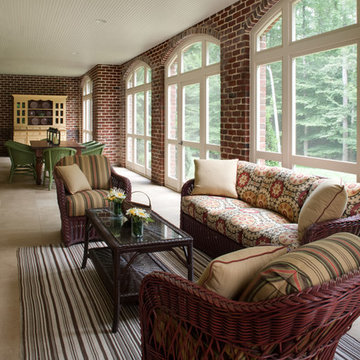
This sunroom/porch opens up in warm weather. We added a breakfront chest because the space is protected from the elements. Outdoor fabrics and rug. Photo by Lydia Cutter
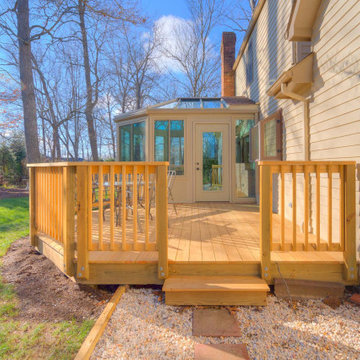
Imagen de galería clásica de tamaño medio con suelo de baldosas de cerámica, techo de vidrio y suelo beige
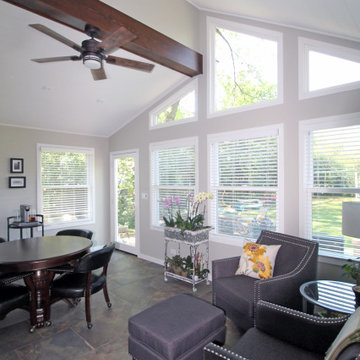
Ejemplo de galería clásica con suelo de baldosas de cerámica, techo estándar y suelo multicolor
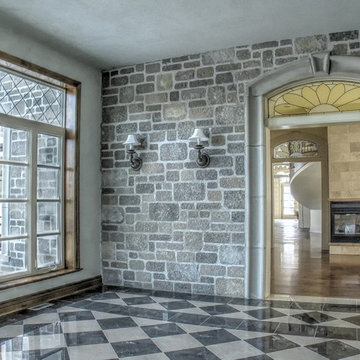
Modelo de galería tradicional grande con suelo de baldosas de cerámica y techo estándar
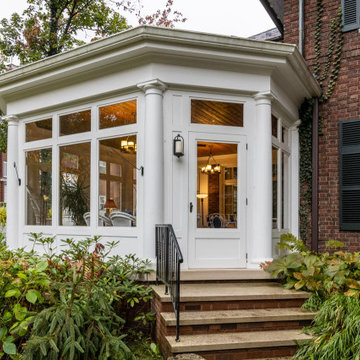
Elegant sun room addition with custom screen/storm panels, wood work, and columns.
Diseño de galería clásica de tamaño medio con suelo de baldosas de cerámica, techo estándar y suelo multicolor
Diseño de galería clásica de tamaño medio con suelo de baldosas de cerámica, techo estándar y suelo multicolor
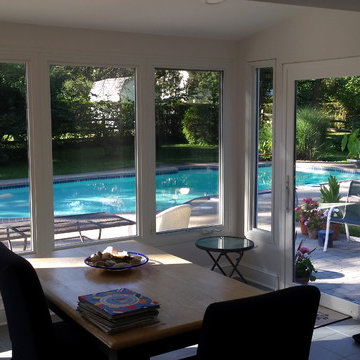
Sunroom converted with new Kensington High Performance windows that are all EnergyStar rated. Insulation added into the wall cavities as well as roof cavities.
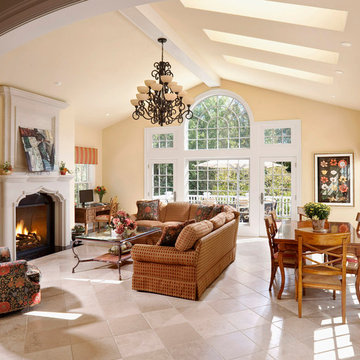
Doug Edmunds
Modelo de galería clásica grande con suelo de baldosas de cerámica, todas las chimeneas, marco de chimenea de piedra y techo con claraboya
Modelo de galería clásica grande con suelo de baldosas de cerámica, todas las chimeneas, marco de chimenea de piedra y techo con claraboya
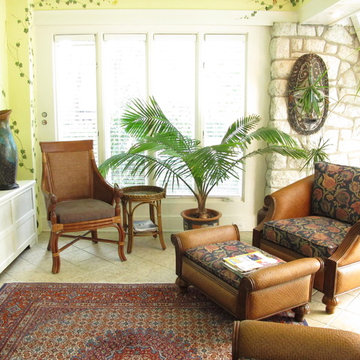
This is a sunroom in a traditional Greensboro home. The clients' tastes are eclectic and reflect their extensive travels. It is designed to be a room that brings the outdoors in and provide a quiet haven for coffee and reading.
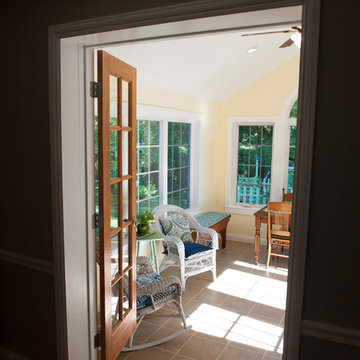
Photos taken by Ben Elsass Photography. A great batch of images that reflect the attention to design elements in creating a unique and personal space for our clients.
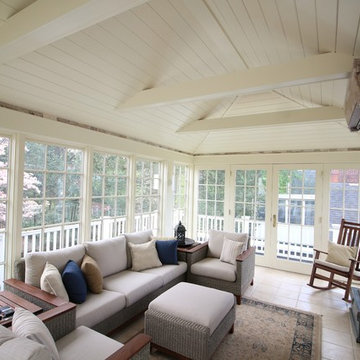
Modelo de galería clásica de tamaño medio con suelo de baldosas de cerámica, todas las chimeneas, marco de chimenea de piedra y suelo beige
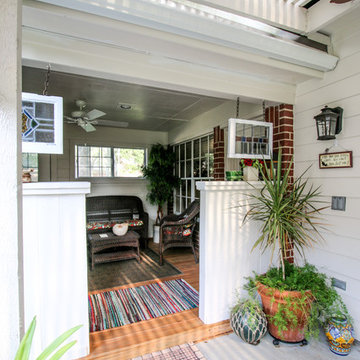
Our clients desired a sunroom addition to their home, allowing them to enjoy the natural light and scenery of their backyard with the option of staying indoors. This sunroom was built to look original to the home, with a hip roof and matching trim. An extra wide door to the back patio provides ample room to move patio furniture outside. This space is fitted with an extending TV mounted above an electric fireplace. Gorgeous unstained tongue and groove ceilings and travertine-looking ceramic tile complement our clients' vintage décor. Ideal for sipping morning coffee or evening tea, the recessed lighting calmly illuminates this space.
The exterior side of the sunroom extends a pergola with a concrete slab. In addition, the perfect niche was created by transformation of the breezeway. This enclosed area is completed with a window and door accessing the side yard, while providing a secluded sitting area just outside the dining room.
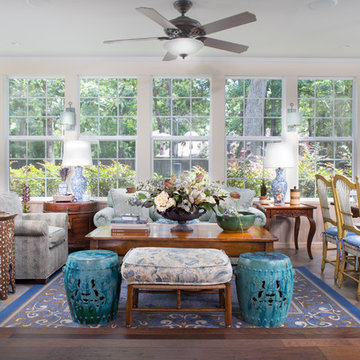
This sunroom was completely renovated. The cedar wainscot was stained in a weathered white to contrast and blend with the multi colored ceramic floors. Upholstery Ann Dennis; furniture by Habersham, Antique Designs; Platt and JD Chamberlain
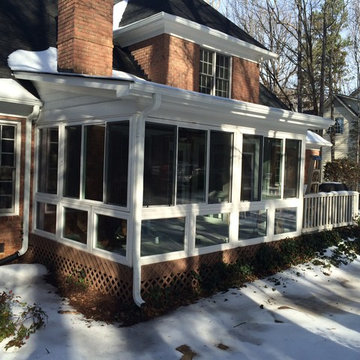
Savvy homeowners already know that Belk Builders is the Charlotte area's trusted source for quality siding replacement, including Hardie Plank, window replacement and roof replacement. However, we are also a top-quality resource for many additional exterior remodeling and upgrade projects. Our expertise goes beyond the surface as issues with the condition of what is underlying to complete a project that is structurally sound or requests from the homeowner may encompass more than your typical siding, window or roofing replacement. We have the knowledge, training and experience to complete almost anything that comes our way. A recent project in Huntersville, NC, stands as proof of our diverse expertise in all things exterior. This project consists of a screened porch to sunroom conversion using upscale windows and featuring a heated tile floor facade.
Photos courtesy Belk Builders.
473 ideas para galerías clásicas con suelo de baldosas de cerámica
7